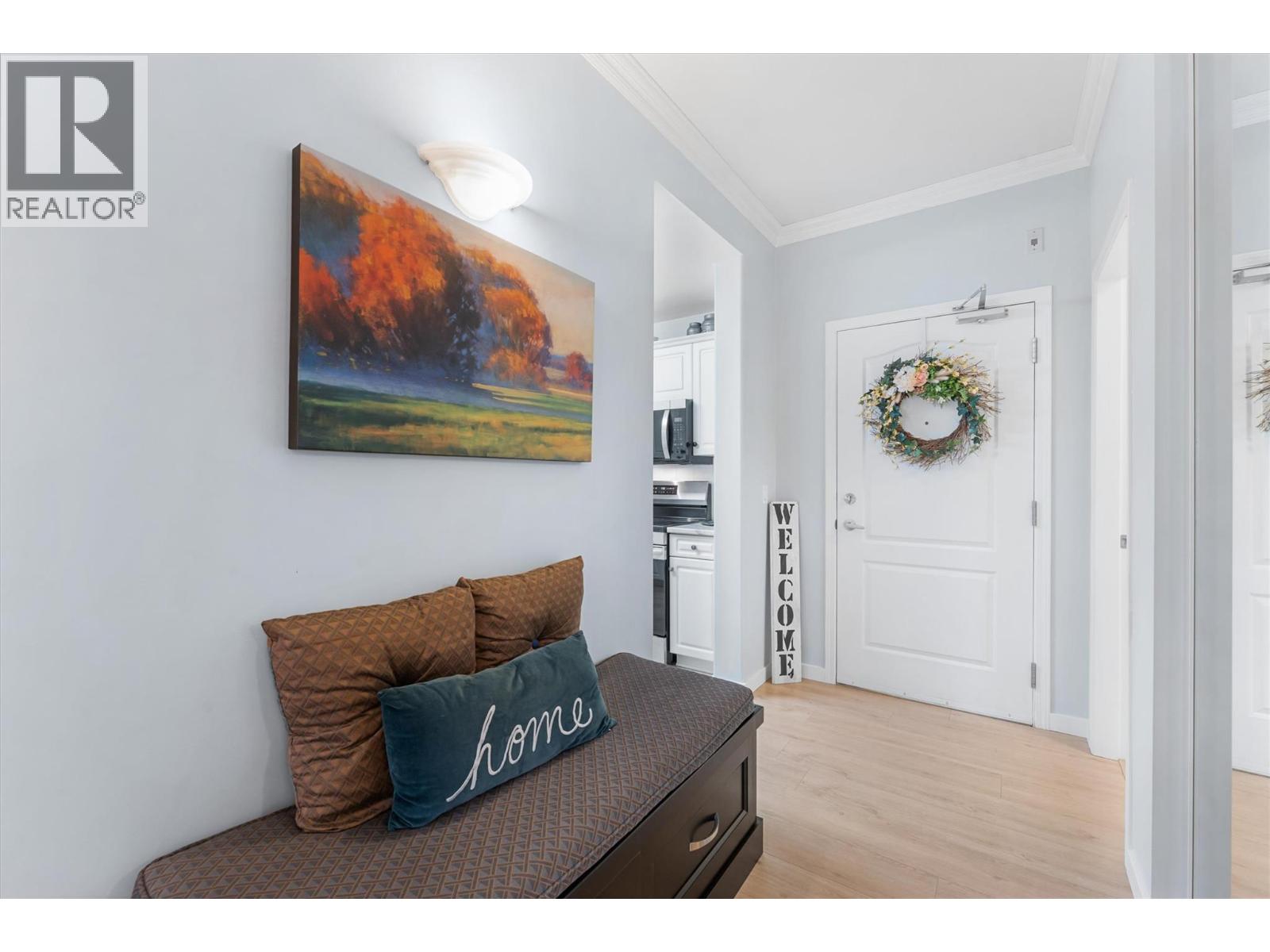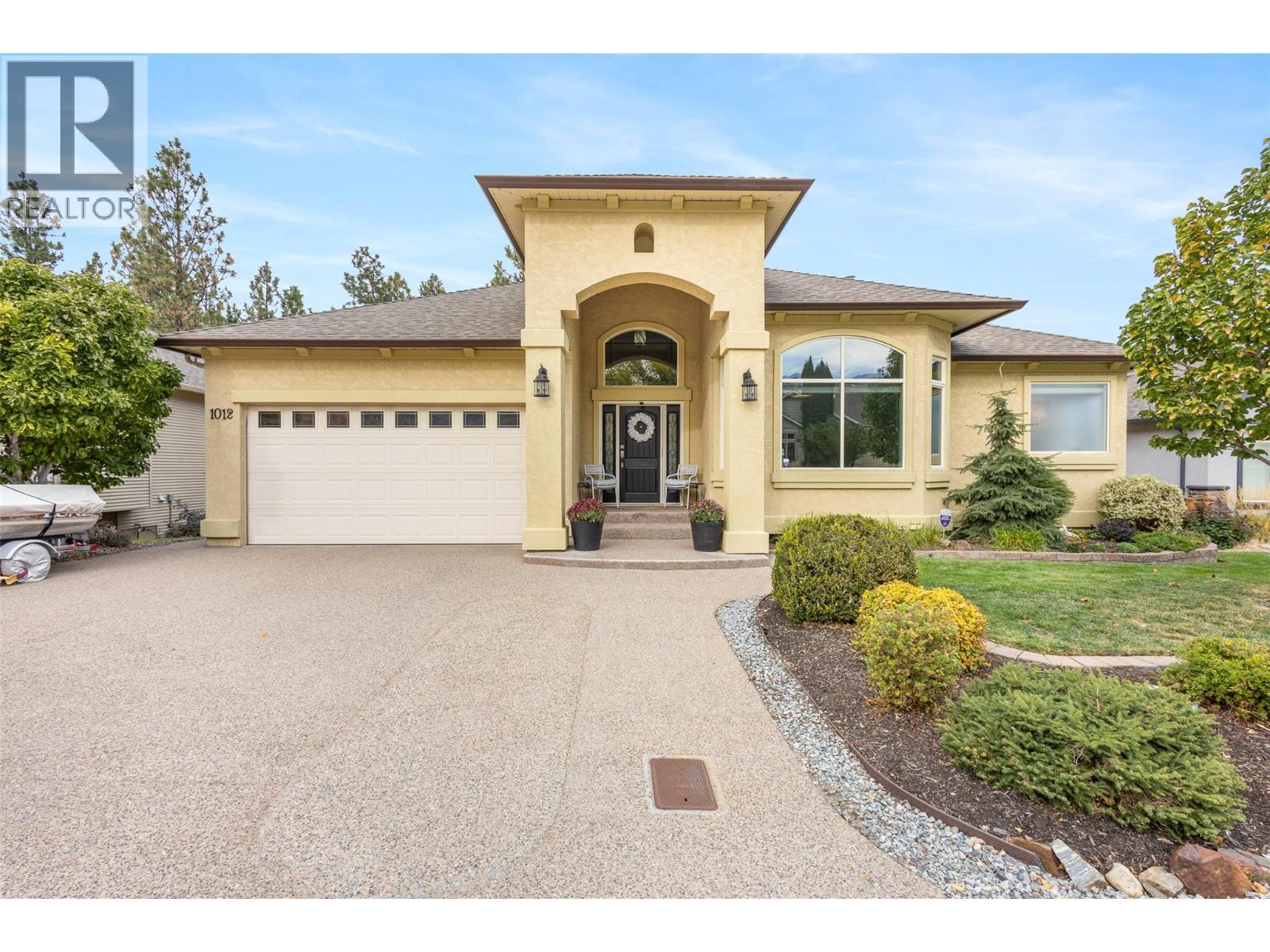
1962 Enterprise Way Unit 113
1962 Enterprise Way Unit 113
Highlights
Description
- Home value ($/Sqft)$525/Sqft
- Time on Houseful73 days
- Property typeSingle family
- StyleOther
- Neighbourhood
- Median school Score
- Year built2003
- Garage spaces1
- Mortgage payment
Gorgeous 2-Bed, 2-Bath Ground-Level Condo with Pool View. Welcome to Meadowbrook Estates! This beautiful ground floor suite offers the perfect blend of style, comfort and convenience, with bedrooms and bathrooms positioned at opposite ends for maximum privacy. Enjoy a sunny poolside view from your own patio, plus access to the outdoor heated pool, gym, clubhouse and craft room! Recent upgrades include a new air conditioning unit, modern appliances and sleek kitchen countertops. Additional features include in-suite laundry, secure underground parking and a private storage locker. This pet friendly community has no age restrictions and allows long-term rentals. Walk to all amenities including restaurants, shopping, transit, walking trails and close to downtown and lake-front beaches. Don't miss your chance for this stress free lifestyle in one of the area's most desirable complexes! BUYERS INCENTIVE - $5,000.00 BONUS FOR COMPLETION BEFORE NOVEMBER 15TH 2025 (id:63267)
Home overview
- Cooling Wall unit
- Heat source Electric
- Heat type Baseboard heaters, see remarks
- Has pool (y/n) Yes
- Sewer/ septic Municipal sewage system
- # total stories 1
- Roof Unknown
- Fencing Chain link, fence
- # garage spaces 1
- # parking spaces 1
- Has garage (y/n) Yes
- # full baths 2
- # total bathrooms 2.0
- # of above grade bedrooms 2
- Flooring Ceramic tile, laminate
- Has fireplace (y/n) Yes
- Community features Pet restrictions, pets allowed with restrictions, rentals allowed
- Subdivision Glenmore
- Zoning description Unknown
- Lot desc Landscaped
- Lot size (acres) 0.0
- Building size 1041
- Listing # 10358634
- Property sub type Single family residence
- Status Active
- Bathroom (# of pieces - 3) 2.007m X 2.438m
Level: Main - Ensuite bathroom (# of pieces - 4) 1.575m X 3.073m
Level: Main - Primary bedroom 3.378m X 3.759m
Level: Main - Dining room 2.438m X 4.623m
Level: Main - Kitchen 2.438m X 3.277m
Level: Main - Bedroom 3.073m X 4.089m
Level: Main - Foyer 2.921m X 1.499m
Level: Main - Laundry 2.388m X 1.854m
Level: Main - Living room 4.039m X 4.674m
Level: Main
- Listing source url Https://www.realtor.ca/real-estate/28711894/1962-enterprise-way-unit-113-kelowna-glenmore
- Listing type identifier Idx

$-1,043
/ Month












