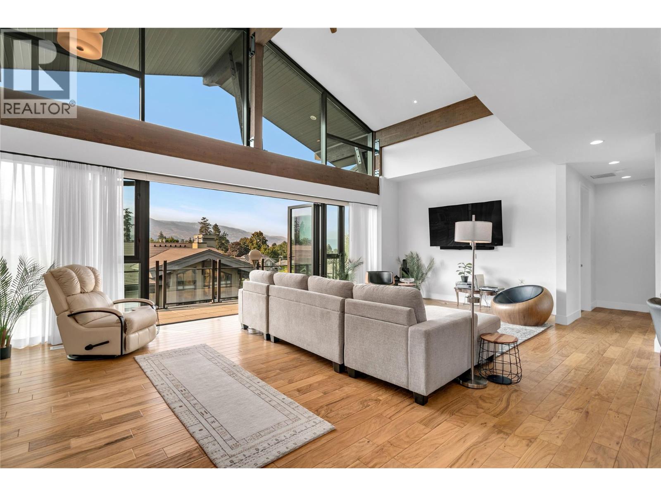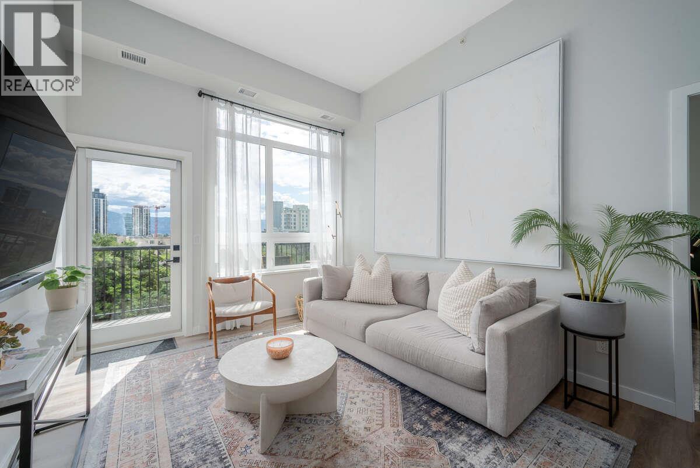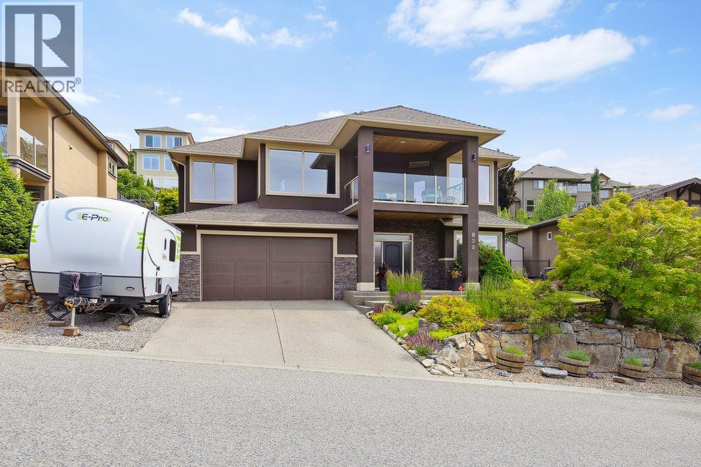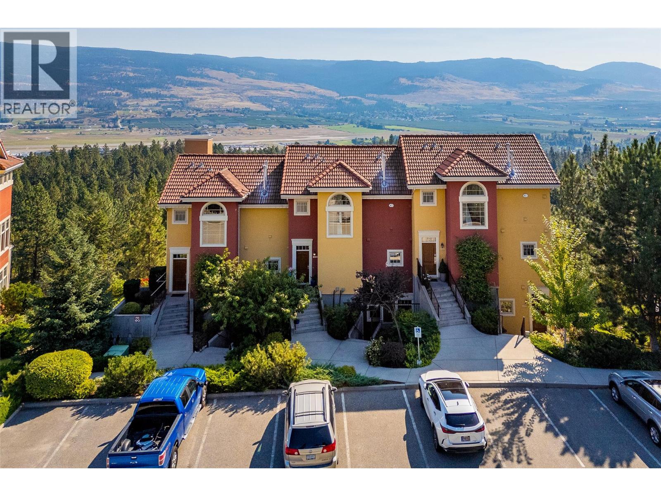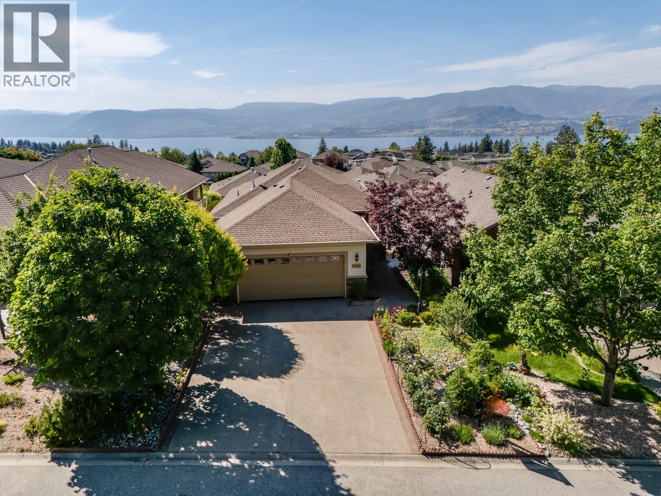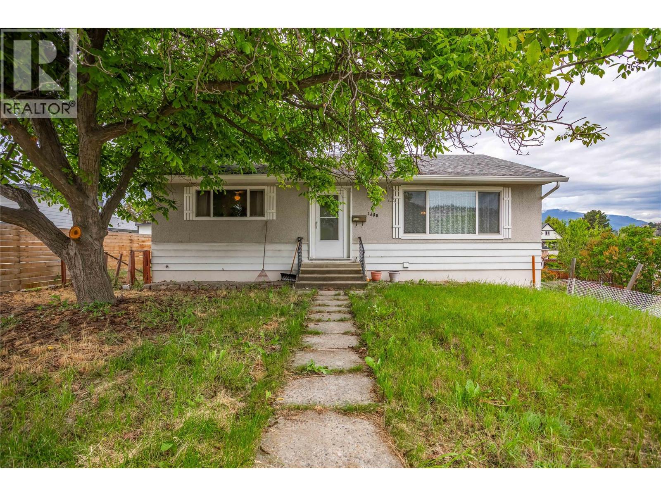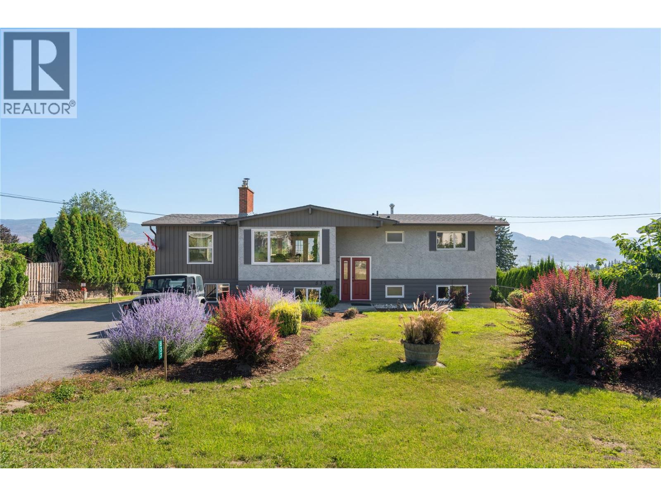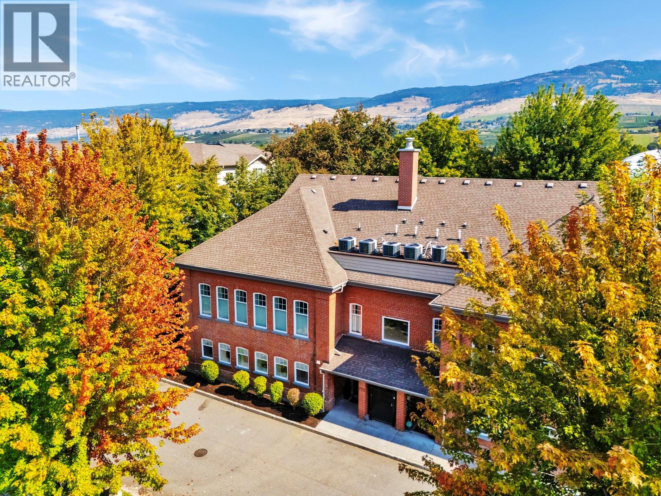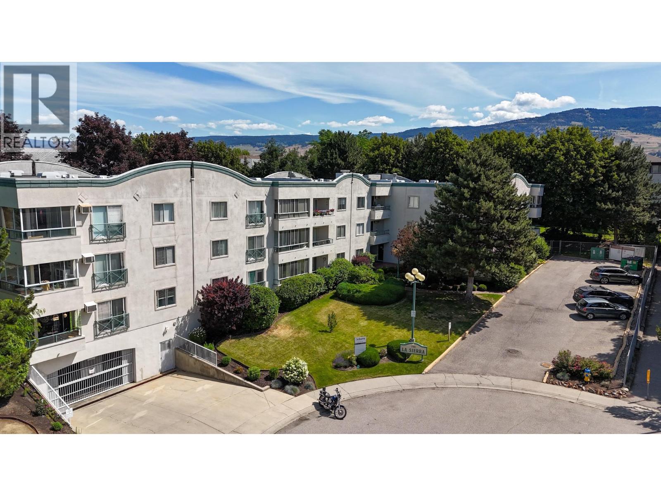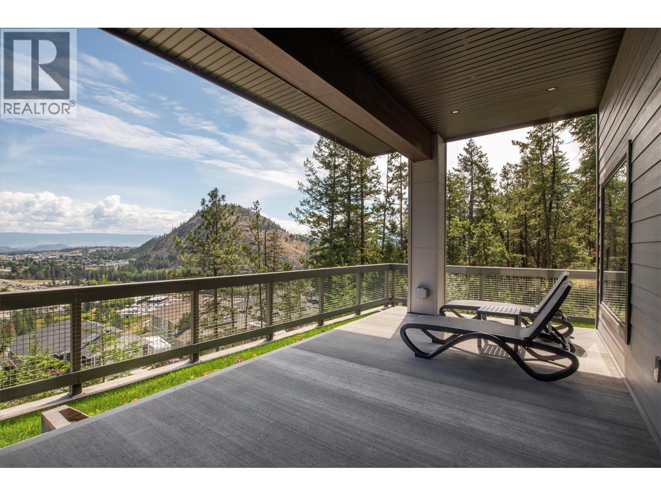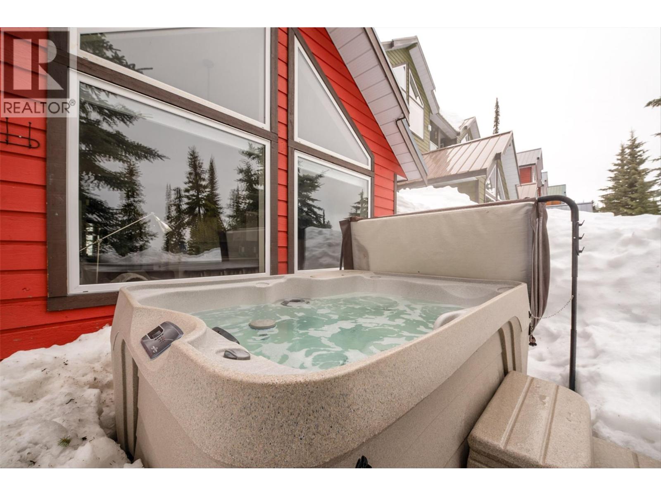- Houseful
- BC
- Kelowna
- Baron Road
- 1963 Durnin Road Unit 303
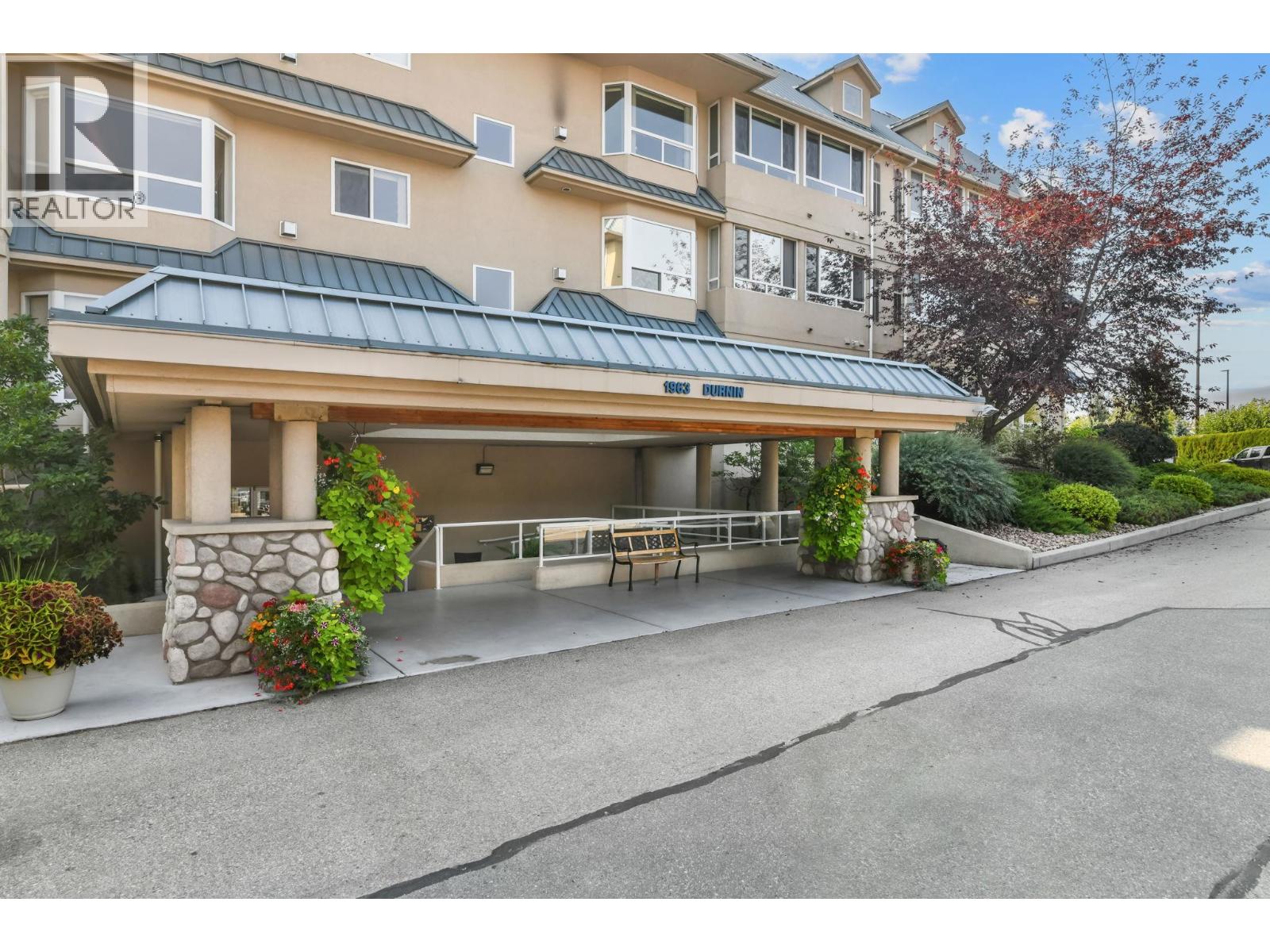
1963 Durnin Road Unit 303
1963 Durnin Road Unit 303
Highlights
Description
- Home value ($/Sqft)$422/Sqft
- Time on Housefulnew 2 hours
- Property typeSingle family
- Neighbourhood
- Median school Score
- Year built2003
- Garage spaces1
- Mortgage payment
• Top-Floor 2 Bedroom + Den | 1,411+SF | Bright, Spacious, Move-In Ready • Stunning renovated living space, this bright and spacious home features new windows, flooring, baseboards, quartz counters, a huge kitchen island, stainless steel appliances, modern light & bathroom fixtures. Gas fireplace. The open-concept layout is perfect for entertaining, while the den provides flexibility for an office, dining or guest space. Bonus enclosed sunroom not included in total square footage. No age restrictions. Pet friendly - 1 cat or 1 dog (16"" max at shoulder). 1 underground parking stall + extra outside parking. Secure building in a quiet yet central location—walk to Mission Creek Park and shopping. Move-in ready and sure to impress! Quick possession available. Call for a showing today. (id:63267)
Home overview
- Cooling Central air conditioning, see remarks
- Heat type Forced air, other, see remarks
- Sewer/ septic Municipal sewage system
- # total stories 1
- Roof Unknown
- # garage spaces 1
- # parking spaces 1
- Has garage (y/n) Yes
- # full baths 2
- # total bathrooms 2.0
- # of above grade bedrooms 2
- Flooring Vinyl
- Has fireplace (y/n) Yes
- Community features Family oriented
- Subdivision Springfield/spall
- View Mountain view, view (panoramic)
- Zoning description Unknown
- Lot desc Landscaped, level
- Lot size (acres) 0.0
- Building size 1411
- Listing # 10363726
- Property sub type Single family residence
- Status Active
- Living room 4.47m X 5.563m
Level: Main - Bedroom 3.658m X 2.692m
Level: Main - Dining room 4.47m X 2.972m
Level: Main - Kitchen 4.191m X 3.835m
Level: Main - Other 2.718m X 2.413m
Level: Main - Laundry 2.235m X 2.134m
Level: Main - Primary bedroom 4.267m X 3.531m
Level: Main - Ensuite bathroom (# of pieces - 4) 2.692m X 2.388m
Level: Main - Other 5.436m X 2.921m
Level: Main - Den 3.708m X 2.083m
Level: Main - Bathroom (# of pieces - 4) Measurements not available
Level: Main
- Listing source url Https://www.realtor.ca/real-estate/28901366/1963-durnin-road-unit-303-kelowna-springfieldspall
- Listing type identifier Idx

$-1,179
/ Month

