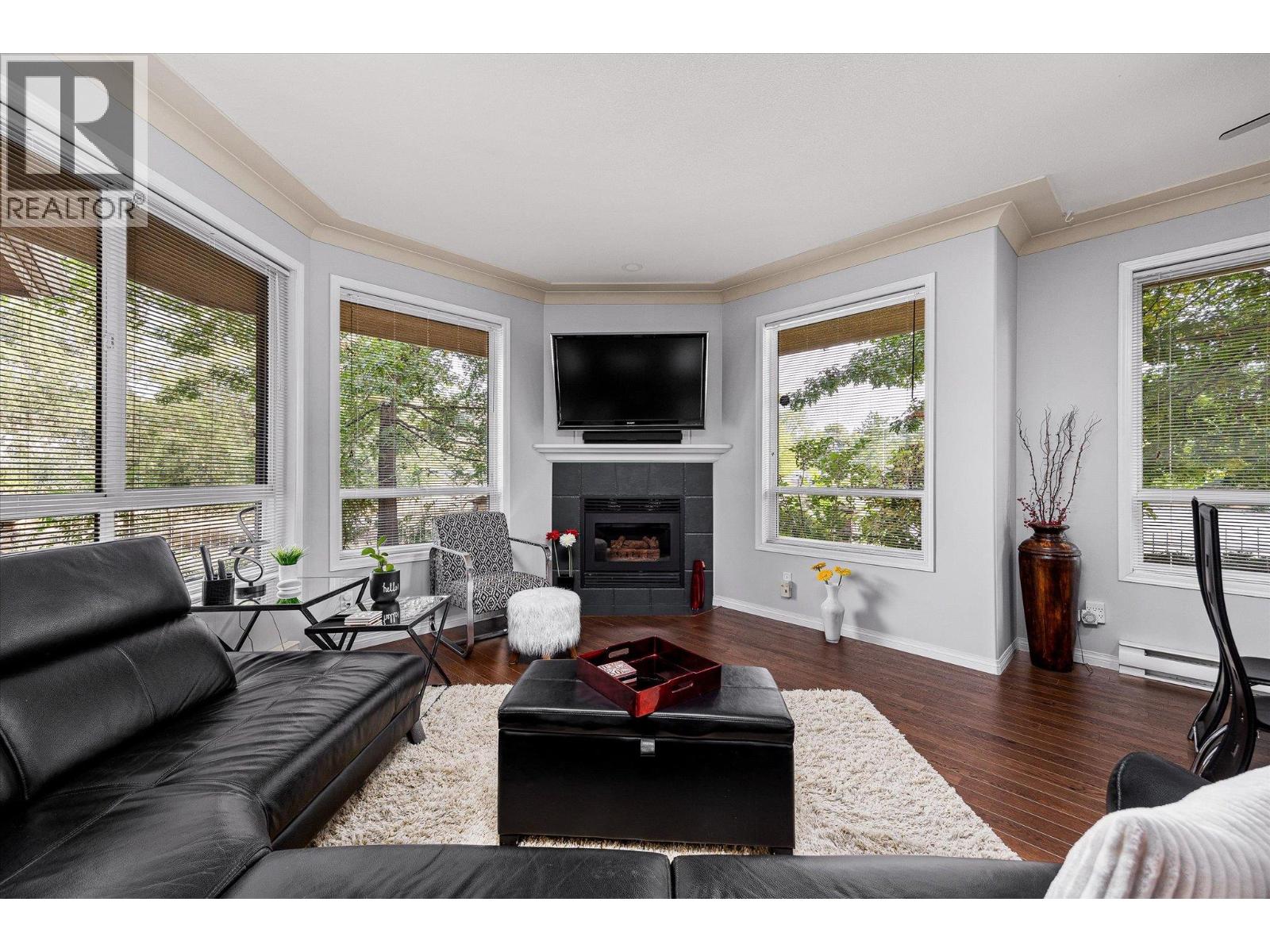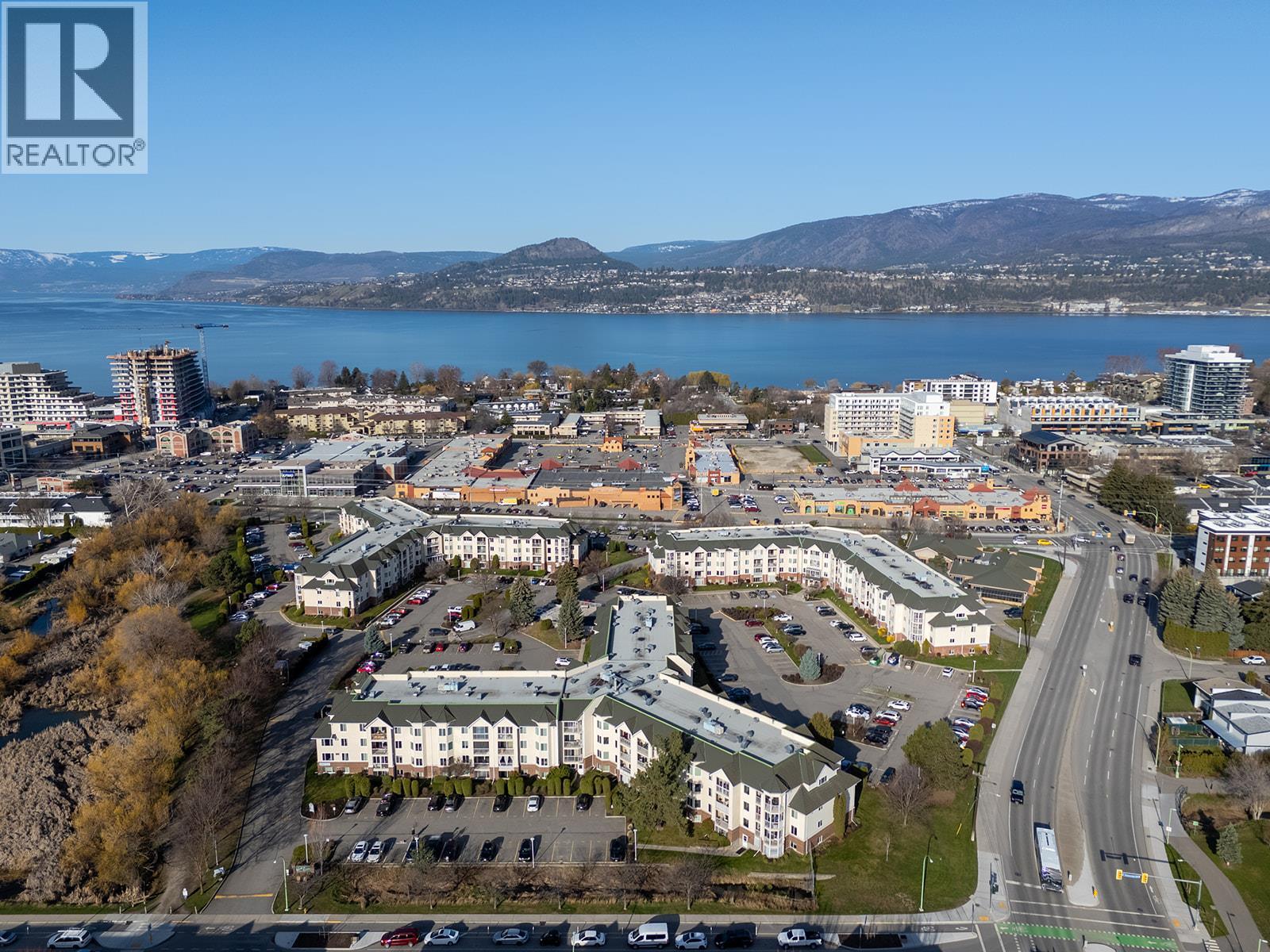
1964 Enterprise Way Unit 115
1964 Enterprise Way Unit 115
Highlights
Description
- Home value ($/Sqft)$459/Sqft
- Time on Houseful11 days
- Property typeSingle family
- Neighbourhood
- Median school Score
- Year built1997
- Mortgage payment
Welcome to Meadowbrook Estates – Kelowna’s Hidden Gem! When you walk in the door, you'll feel like you're home. Just move right in ~ there's nothing at all to be done! Tucked away in one of Kelowna’s most desirable central locations, this beautifully updated 2-bedroom, 2-bathroom corner suite offers the perfect blend of comfort, style, & convenience. Situated on the quiet north-facing side, this home enjoys peaceful views toward the Okanagan Rail Trail (& often a family of deer to watch right outside the fence!). Plus it stays pleasantly cool throughout the summer months, allowing you to relax and unwind on your private patio without the afternoon heat. Inside, you’ll find a bright & inviting layout featuring modern updates, a well-appointed kitchen, & a spacious open-concept design ideal for entertaining or everyday living. The primary bedroom offers a generous ensuite & great separation from the second bedroom, making it perfect for guests or a home office. Residents of Meadowbrook Estates enjoy resort-style amenities including a fabulous heated pool from May to October, a newly updated clubhouse, 3 great guest suites, meticulously maintained grounds & building, landscaped courtyards, plus secure underground parking & a great community. Water & gas are included in strata fee! With easy access to shopping, restaurants, parks & the rail trail, this home truly offers the best of Kelowna living. Move-in ready, beautifully maintained & perfectly located ~ it's a must see! (id:63267)
Home overview
- Cooling Wall unit
- Heat source Electric
- Heat type Baseboard heaters
- Has pool (y/n) Yes
- Sewer/ septic Municipal sewage system
- # total stories 1
- Roof Unknown
- # parking spaces 1
- Has garage (y/n) Yes
- # full baths 2
- # total bathrooms 2.0
- # of above grade bedrooms 2
- Flooring Laminate, vinyl
- Has fireplace (y/n) Yes
- Subdivision Glenmore
- Zoning description Unknown
- Lot size (acres) 0.0
- Building size 1165
- Listing # 10364967
- Property sub type Single family residence
- Status Active
- Ensuite bathroom (# of pieces - 4) 1.524m X 3.124m
Level: Main - Bedroom 3.48m X 3.073m
Level: Main - Primary bedroom 3.683m X 3.632m
Level: Main - Foyer 3.251m X 2.565m
Level: Main - Living room 5.613m X 5.918m
Level: Main - Bathroom (# of pieces - 3) 2.286m X 2.337m
Level: Main - Dining room 2.261m X 2.87m
Level: Main - Laundry 2.896m X 1.829m
Level: Main - Kitchen 3.124m X 2.616m
Level: Main
- Listing source url Https://www.realtor.ca/real-estate/28972449/1964-enterprise-way-unit-115-kelowna-glenmore
- Listing type identifier Idx

$-952
/ Month












