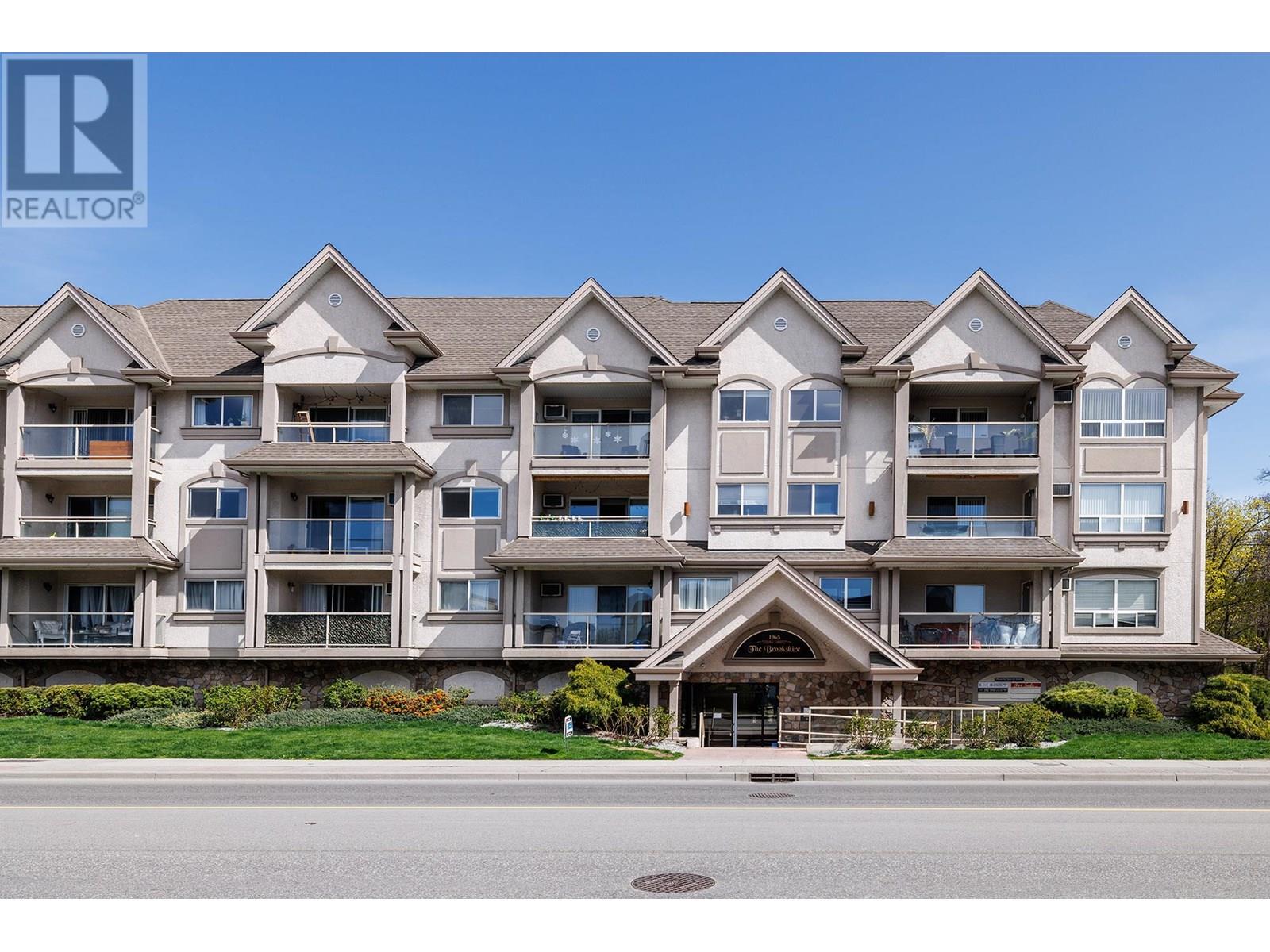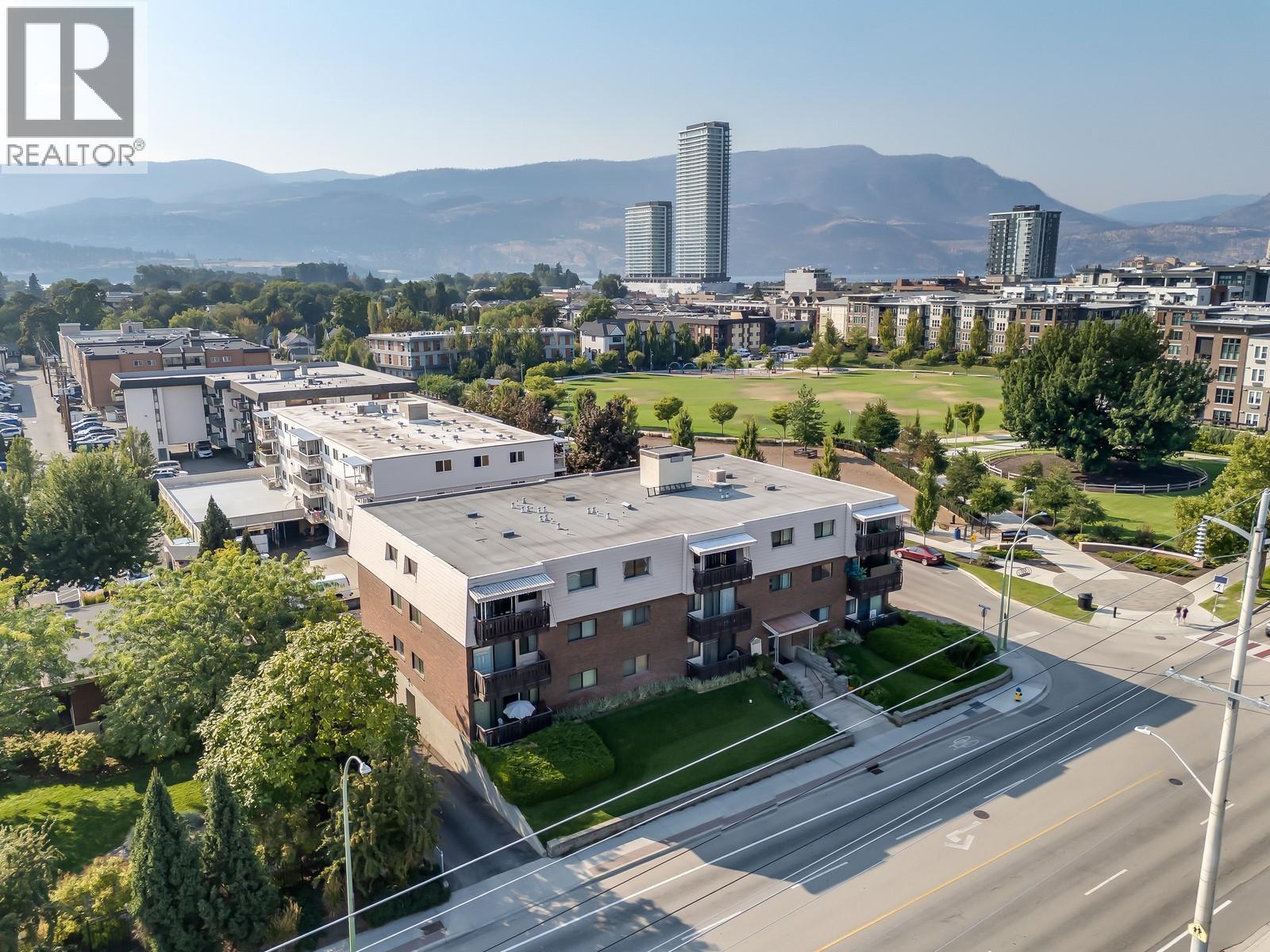- Houseful
- BC
- Kelowna
- Pandosy North
- 1965 Pandosy Street Unit 303

1965 Pandosy Street Unit 303
1965 Pandosy Street Unit 303
Highlights
Description
- Home value ($/Sqft)$507/Sqft
- Time on Houseful143 days
- Property typeSingle family
- StyleOther
- Neighbourhood
- Median school Score
- Year built2004
- Garage spaces1
- Mortgage payment
Welcome to this TOP FLOOR, CORNER 1 bedroom + den condo in the heart of Kelowna, just a few steps to downtown, Okanagan lake and minutes from Kelowna General Hospital. This spacious unit features vaulted ceilings, no shared walls, and a quiet location on the back side of the building, offering peace and privacy. Step into the large foyer and discover a thoughtfully designed layout with an oversized primary bedroom, two full bathrooms, a versatile den – perfect for kids, guests, or a home office, a spacious living area with an open-concept kitchen offering ample cabinet and counter space and a full laundry room with great storage. BRAND NEW CARPETS just installed throughout the unit!! Relax on your private deck overlooking Mill Creek, or take a stroll through the tranquil courtyard wrapping the creek—ideal for reading a book or walking your pet. The building offers secure underground parking, a bike room, a fitness center, and a pet-friendly policy allowing one dog and one cat, or two cats—with no size or breed restrictions! The unit storage locker (4'x8') is located right next door on the same floor, making it very convenient and accessible. Don’t miss this incredible opportunity to own in one of Kelowna’s most desirable and well-maintained buildings. Book your showing today! Book your showing today!! (id:55581)
Home overview
- Cooling Wall unit
- Heat source Electric
- Heat type Baseboard heaters
- Sewer/ septic Municipal sewage system
- # total stories 1
- # garage spaces 1
- # parking spaces 1
- Has garage (y/n) Yes
- # full baths 2
- # total bathrooms 2.0
- # of above grade bedrooms 1
- Community features Pets allowed, pet restrictions, pets allowed with restrictions
- Subdivision Kelowna south
- Zoning description Multi-family
- Lot size (acres) 0.0
- Building size 818
- Listing # 10343268
- Property sub type Single family residence
- Status Active
- Kitchen 3.099m X 2.489m
Level: Main - Primary bedroom 6.833m X 2.997m
Level: Main - Laundry 2.438m X 2.261m
Level: Main - Foyer 1.676m X 1.321m
Level: Main - Den 2.794m X 2.21m
Level: Main - Bathroom (# of pieces - 3) 1.854m X 1.651m
Level: Main - Other 2.438m X 1.88m
Level: Main - Living room 4.521m X 4.42m
Level: Main - Ensuite bathroom (# of pieces - 4) 2.261m X 1.854m
Level: Main
- Listing source url Https://www.realtor.ca/real-estate/28168806/1965-pandosy-street-unit-303-kelowna-kelowna-south
- Listing type identifier Idx

$-668
/ Month












