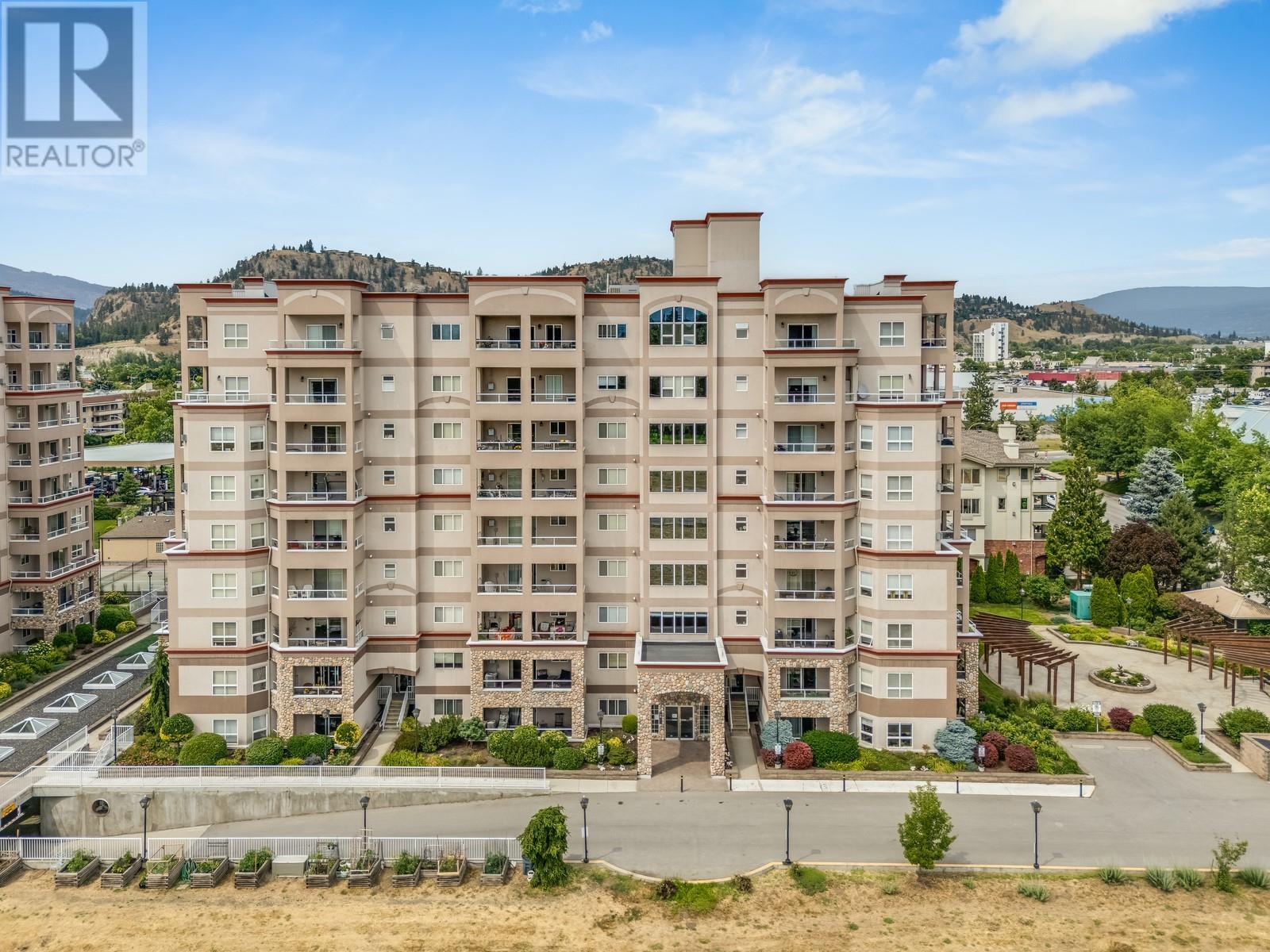- Houseful
- BC
- Kelowna
- Baron Road
- 1966 Durnin Road Unit 302

1966 Durnin Road Unit 302
1966 Durnin Road Unit 302
Highlights
Description
- Home value ($/Sqft)$394/Sqft
- Time on Houseful73 days
- Property typeSingle family
- StyleOther
- Neighbourhood
- Median school Score
- Year built2005
- Mortgage payment
If you're looking for a home that doesn't compromise on space or style, this is the one. This 2-bedroom + den, 2-bathroom condo offers rare breathing room in the middle of the city — perfect for first-time buyers or busy professionals craving elbow room and convenience. Thoughtfully updated and move-in ready, this home boasts two private decks ideal for morning coffees or evening unwinds, all with scenic mountain views as your backdrop. Inside, the open-plan living area easily adapts to your lifestyle, while both bedrooms offer comfort and privacy. A large kitchen, full laundry room with a sink, and a den offer plenty of space so you don'y have to compromise on lifestyle! Located steps from transit, shopping, and dining, this condo delivers big-city access with a relaxed, residential feel. Large condos like this don’t come up often — and when they do, they don’t last. Book your showing today and enjoy space without compromise. (id:55581)
Home overview
- Cooling Central air conditioning
- Heat type See remarks
- Has pool (y/n) Yes
- Sewer/ septic Municipal sewage system
- # total stories 1
- # parking spaces 1
- Has garage (y/n) Yes
- # full baths 2
- # total bathrooms 2.0
- # of above grade bedrooms 2
- Community features Rentals allowed
- Subdivision Springfield/spall
- View City view, mountain view, view (panoramic)
- Zoning description Unknown
- Lot desc Level
- Lot size (acres) 0.0
- Building size 1396
- Listing # 10352255
- Property sub type Single family residence
- Status Active
- Other 2.464m X 3.658m
Level: Main - Bathroom (# of pieces - 3) 3.124m X 1.473m
Level: Main - Living room 6.426m X 5.994m
Level: Main - Primary bedroom 6.452m X 4.064m
Level: Main - Den 3.2m X 2.667m
Level: Main - Bedroom 3.531m X 4.039m
Level: Main - Ensuite bathroom (# of pieces - 3) 2.692m X 1.499m
Level: Main - Laundry 3.124m X 1.626m
Level: Main - Foyer 1.778m X 1.753m
Level: Main - Kitchen 3.937m X 2.946m
Level: Main
- Listing source url Https://www.realtor.ca/real-estate/28515216/1966-durnin-road-unit-302-kelowna-springfieldspall
- Listing type identifier Idx

$-1,014
/ Month












