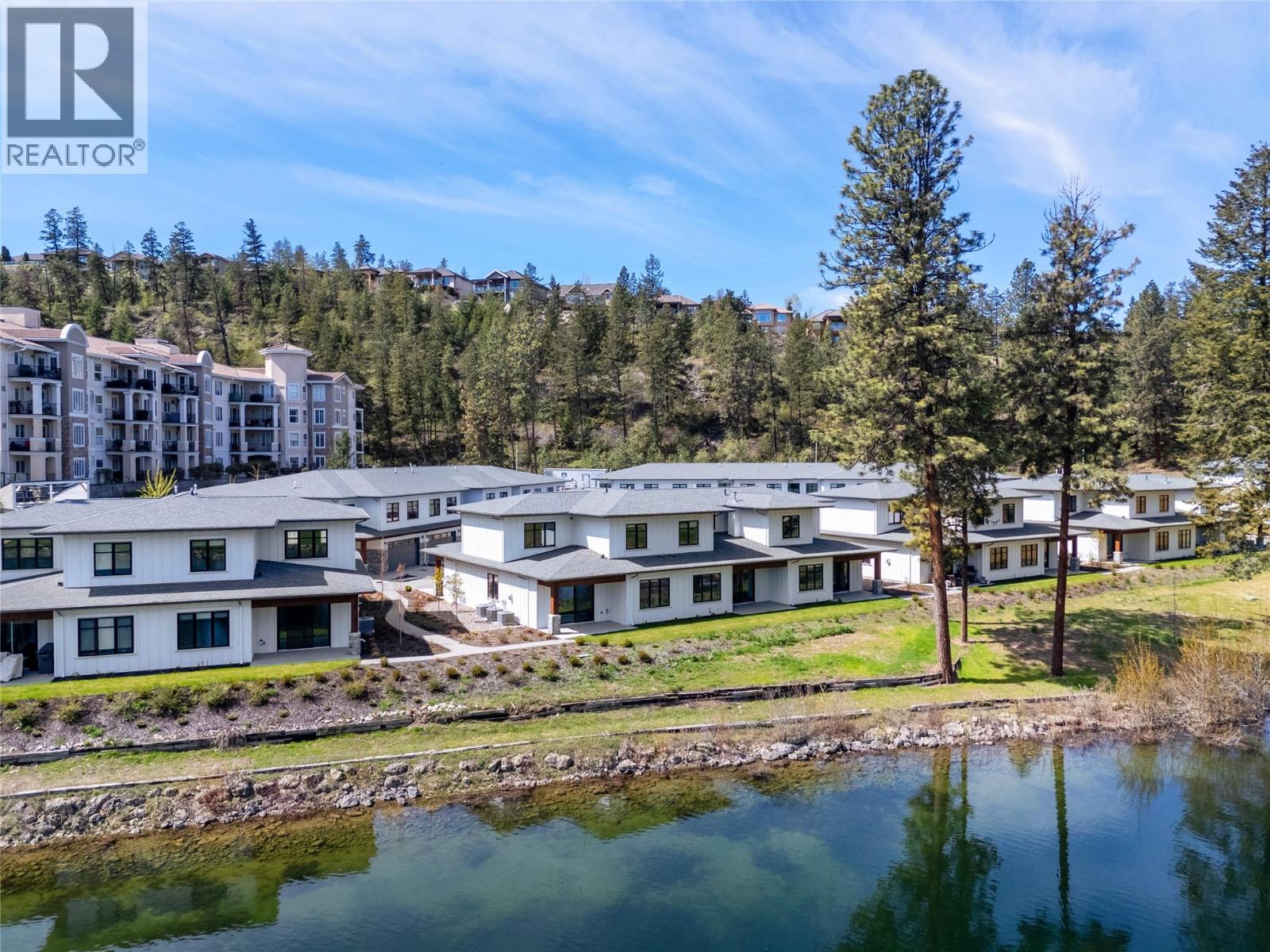- Houseful
- BC
- Kelowna
- Quail Ridge
- 1979 Country Club Drive Unit 9

1979 Country Club Drive Unit 9
1979 Country Club Drive Unit 9
Highlights
Description
- Home value ($/Sqft)$461/Sqft
- Time on Houseful29 days
- Property typeSingle family
- StyleOther
- Neighbourhood
- Median school Score
- Year built2023
- Garage spaces2
- Mortgage payment
Golf Course Living at its Finest - peaceful location with lake and golf course views, this BRAND NEW golf course TOWNHOME is located on the 18th hole of the Quail Course at the Okanagan Golf Club. Quiet but convenient location near YLW, UBC-Okanagan and the growing University/Airport district shopping/dining area. Welcome home to the boutique townhome community of Quail Landing - final homes now selling and move-in ready. Only a few homes remain. Approx.1,950 sq ft, featuring a main floor primary with two additional bedrooms and a den/flex area upstairs. Designer details including the open tread wood staircase, German-made laminate flooring on the main floor, LED lights and an open floorplan. The kitchen includes KitchenAid appliances, 5-burner gas stove, quartz countertops, waterfall island with storage on both sides, and shaker cabinetry with under cabinet lighting. Your living extends outside to your covered patio with natural gas bbq hook up and views of the 18th hole of the Quail Course. 2-5-10 Year New Home Warranty. Plus, take advantage of BUYING NEW with PTT Exemption of approx $15,998 (conditions apply). Great location for your active golf course lifestyle. Walk to the Okanagan Golf Club’s clubhouse and Table Nineteen restaurant. Photos & virtual tour may be of a similar home in the community. Showings by appointment. (id:63267)
Home overview
- Cooling Central air conditioning
- Heat type See remarks
- Sewer/ septic Municipal sewage system
- # total stories 2
- Roof Unknown
- # garage spaces 2
- # parking spaces 2
- Has garage (y/n) Yes
- # full baths 2
- # half baths 1
- # total bathrooms 3.0
- # of above grade bedrooms 3
- Flooring Carpeted, laminate, tile
- Has fireplace (y/n) Yes
- Community features Pets allowed
- Subdivision University district
- View View (panoramic)
- Zoning description Unknown
- Directions 2028061
- Lot desc Landscaped
- Lot size (acres) 0.0
- Building size 1953
- Listing # 10363334
- Property sub type Single family residence
- Status Active
- Full bathroom 3.048m X 1.524m
Level: 2nd - Den 5.791m X 4.115m
Level: 2nd - Bedroom 3.658m X 3.353m
Level: 2nd - Bedroom 3.658m X 3.353m
Level: 2nd - Full ensuite bathroom 1.524m X 3.048m
Level: Main - Dining room 2.134m X 4.267m
Level: Main - Kitchen 3.658m X 4.267m
Level: Main - Living room 3.658m X 4.267m
Level: Main - Foyer 3.048m X 2.286m
Level: Main - Partial bathroom 1.219m X 1.524m
Level: Main - Laundry 2.896m X 2.896m
Level: Main - Primary bedroom 3.658m X 3.658m
Level: Main
- Listing source url Https://www.realtor.ca/real-estate/28895599/1979-country-club-drive-unit-9-kelowna-university-district
- Listing type identifier Idx

$-1,838
/ Month












