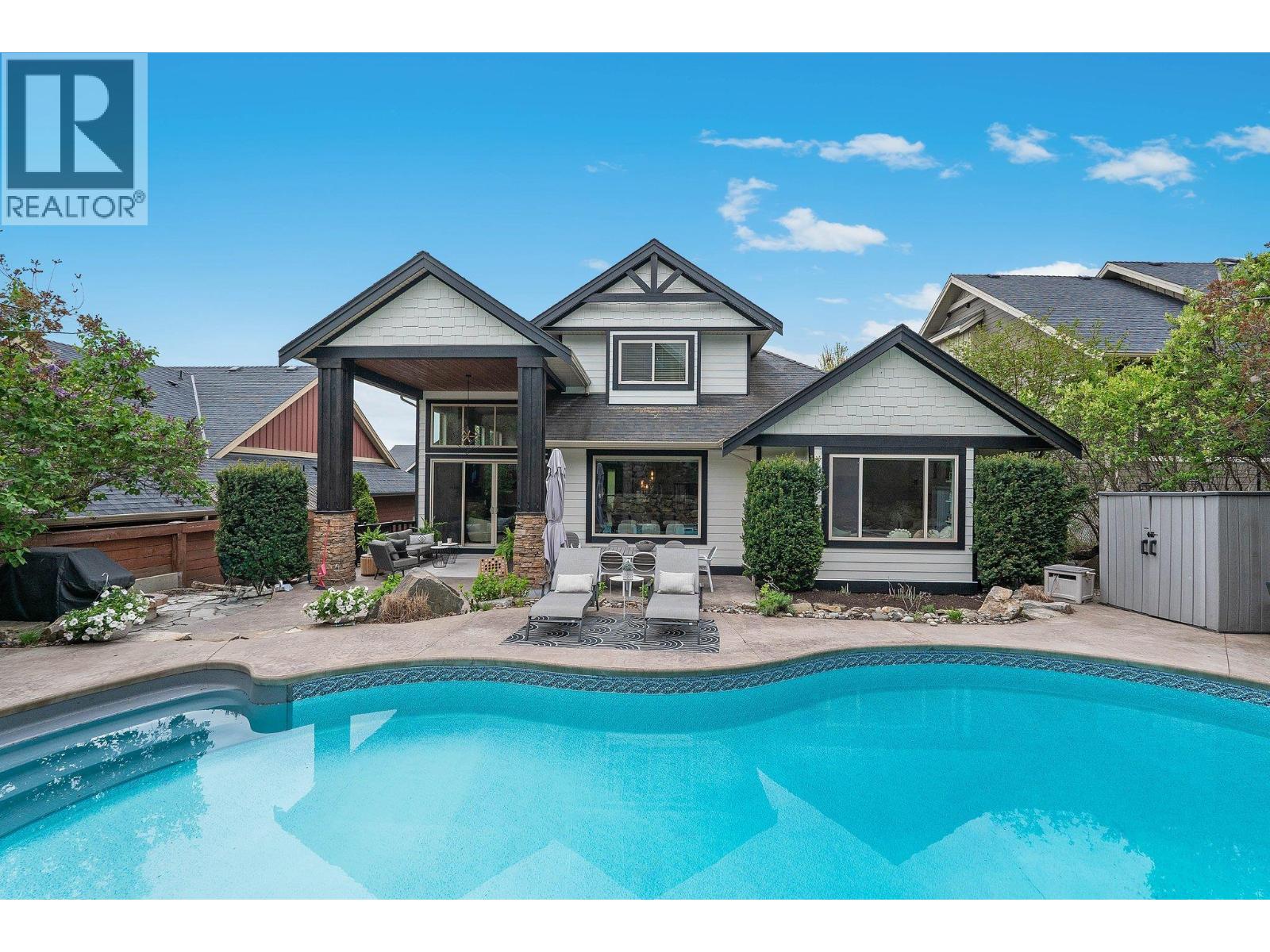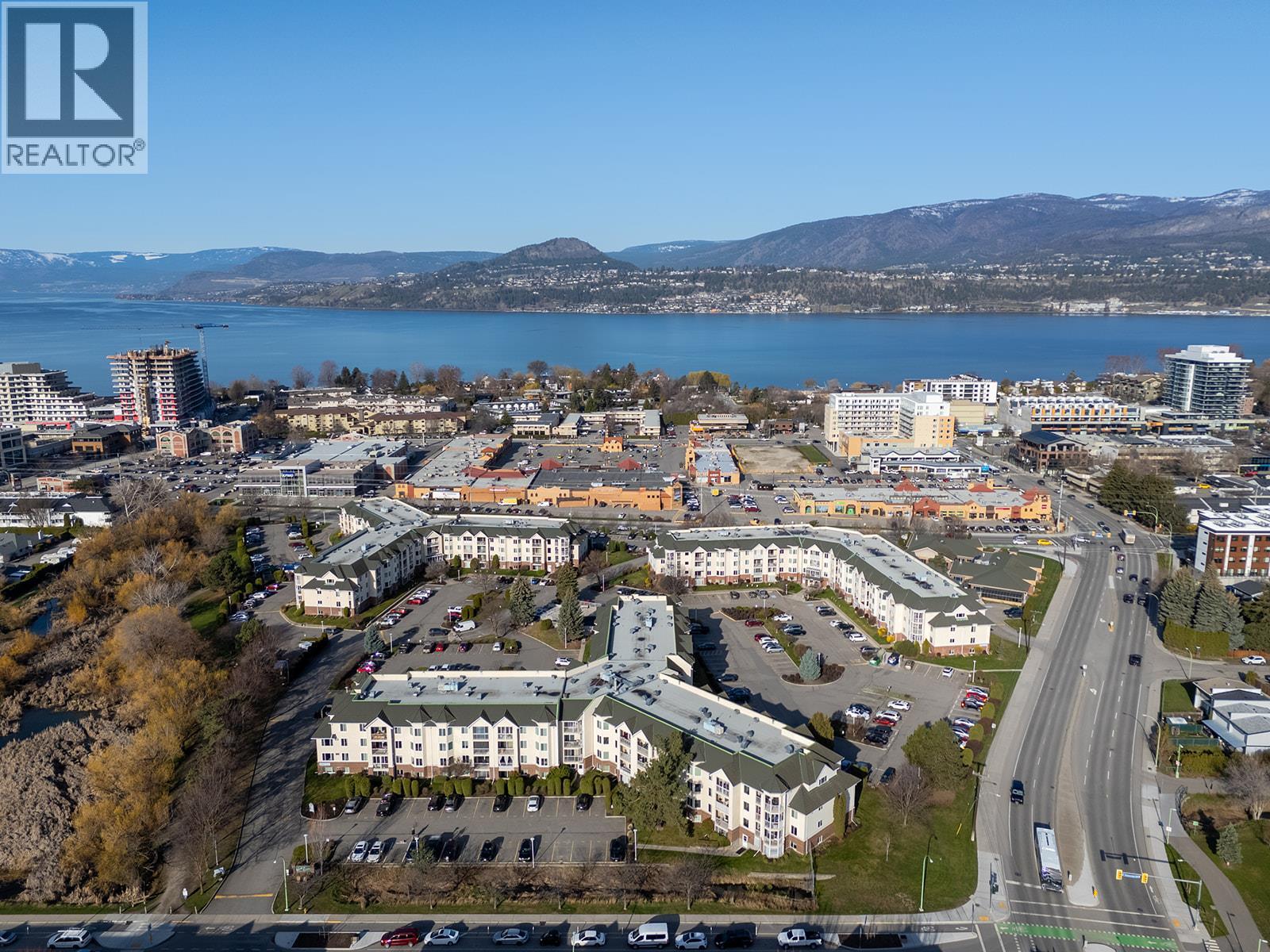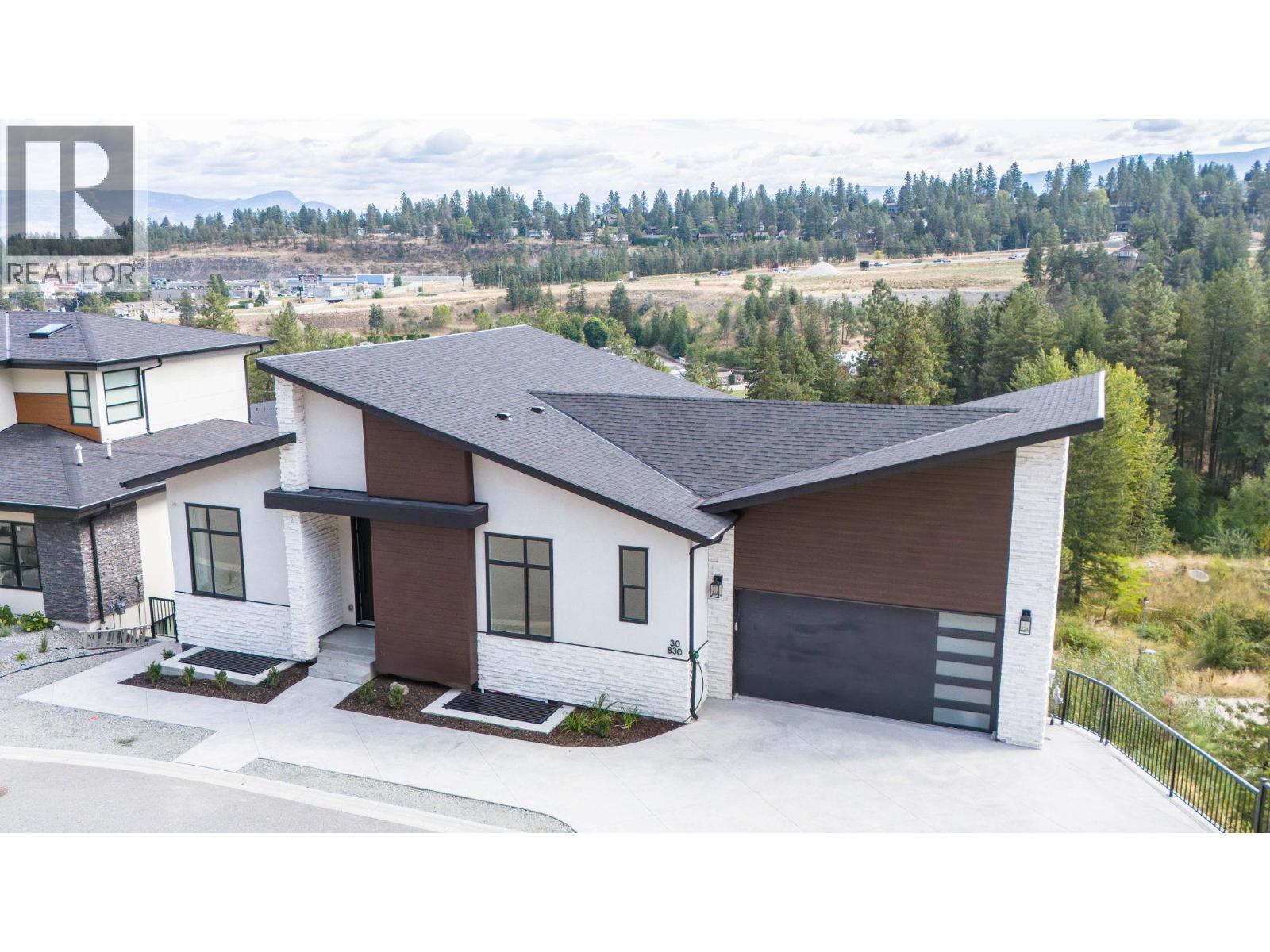
Highlights
Description
- Home value ($/Sqft)$403/Sqft
- Time on Houseful67 days
- Property typeSingle family
- Neighbourhood
- Median school Score
- Lot size6,970 Sqft
- Year built2009
- Garage spaces2
- Mortgage payment
Incredible family home in Wilden with stunning backyard and pool. This beautifully finished home checks all the boxes. Main floor features gorgeous kitchen perfect for entertaining. Gas stove, bar seating at large island looking out to living room and backyard. Main floor primary with 5 pc ensuite and walk-in closet is neatly tucked behind dining area. Wake up to morning views of your backyard oasis. Home office and laundry with pantry round out main floor. Upstairs features 2 bedrooms, bathroom and hang out area, perfect for younger kids or teens. Downstairs is massive! 2 more bedrooms plus 4 pc bath. Large rec area perfect for gym and functional space. In addition, there is a large media room-the ideal set up for home theatre. After so many highlights, the pool and backyard top it all off. Private yard with pergola to lounge and hang out in the shade. Rock water fall. Fire pit. Covered dining. So many options for your Summer days and nights. Located on quiet cul de sac and close to trails, UBCO, and 15 minutes to downtown. This is a stunning, must see home. (id:63267)
Home overview
- Cooling Central air conditioning, see remarks
- Heat source Geo thermal
- Heat type Forced air
- Has pool (y/n) Yes
- Sewer/ septic Municipal sewage system
- # total stories 2
- Roof Unknown
- Fencing Fence
- # garage spaces 2
- # parking spaces 2
- Has garage (y/n) Yes
- # full baths 3
- # half baths 1
- # total bathrooms 4.0
- # of above grade bedrooms 5
- Flooring Carpeted, ceramic tile, hardwood
- Has fireplace (y/n) Yes
- Community features Family oriented
- Subdivision Wilden
- Zoning description Unknown
- Directions 1980182
- Lot desc Landscaped, underground sprinkler
- Lot dimensions 0.16
- Lot size (acres) 0.16
- Building size 3964
- Listing # 10359311
- Property sub type Single family residence
- Status Active
- Bedroom 3.861m X 3.48m
Level: 2nd - Bedroom 3.531m X 3.683m
Level: 2nd - Dining nook 2.819m X 1.753m
Level: 2nd - Full bathroom 1.397m X 2.515m
Level: 2nd - Bathroom (# of pieces - 4) 3.251m X 1.473m
Level: Basement - Utility 2.896m X 2.946m
Level: Basement - Storage 1.753m X 2.946m
Level: Basement - Exercise room 6.274m X 4.216m
Level: Basement - Media room 4.369m X 4.293m
Level: Basement - Bedroom 2.946m X 3.937m
Level: Basement - Recreational room 5.639m X 4.318m
Level: Basement - Bedroom 3.861m X 4.318m
Level: Basement - Kitchen 3.683m X 2.997m
Level: Main - Dining room 2.819m X 4.318m
Level: Main - Partial bathroom 1.448m X 1.473m
Level: Main - Great room 5.537m X 3.937m
Level: Main - Laundry 2.667m X 1.956m
Level: Main - Office 2.819m X 4.318m
Level: Main - Primary bedroom 4.648m X 4.521m
Level: Main - Ensuite bathroom (# of pieces - 5) 3.302m X 3.124m
Level: Main
- Listing source url Https://www.realtor.ca/real-estate/28735726/1982-hidden-ridge-place-kelowna-wilden
- Listing type identifier Idx

$-4,256
/ Month












