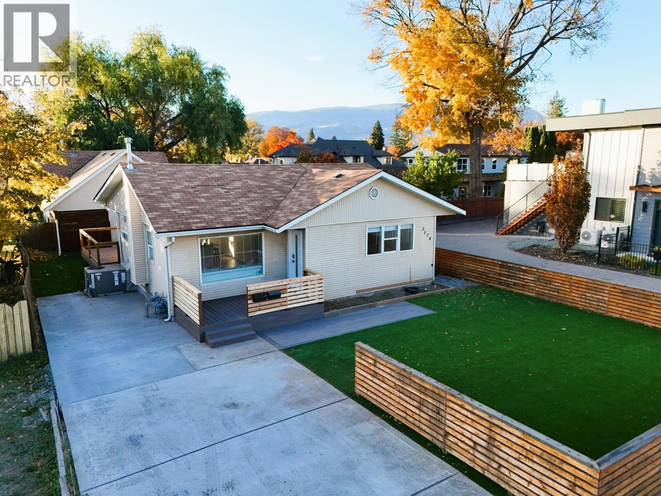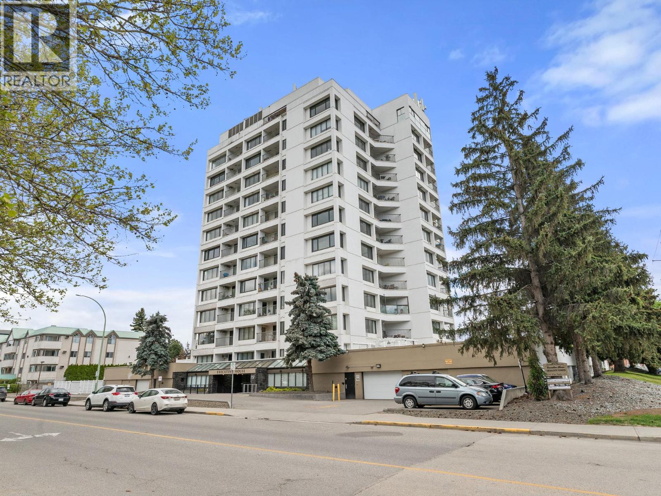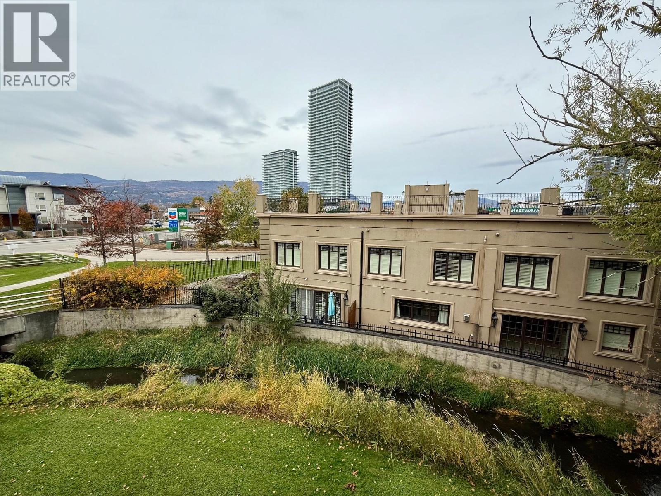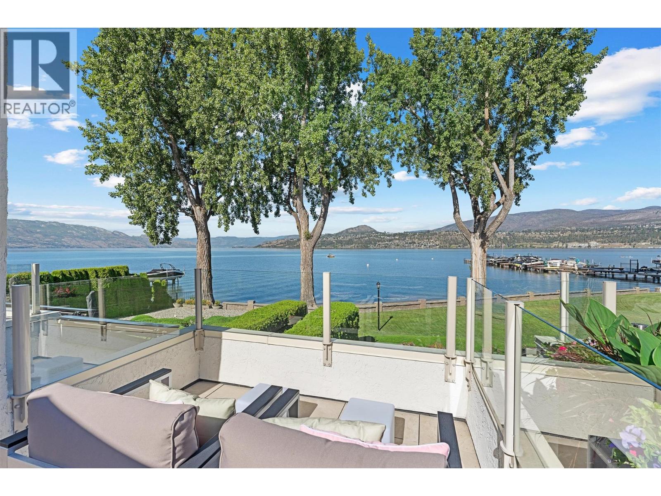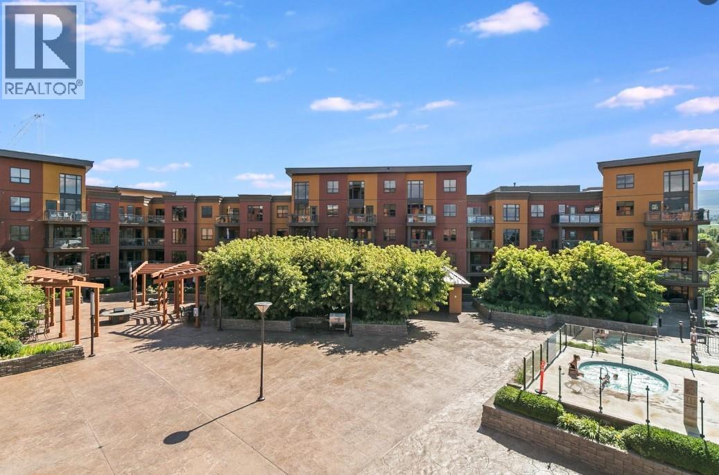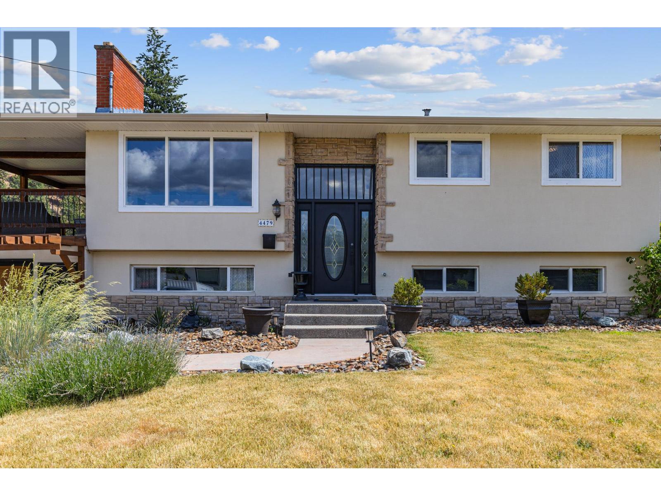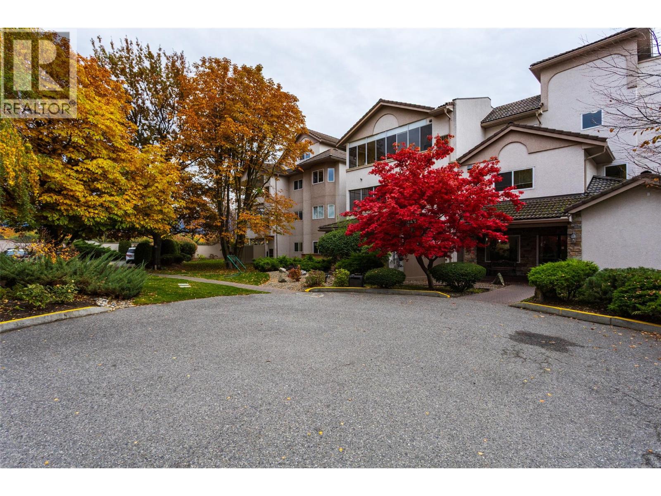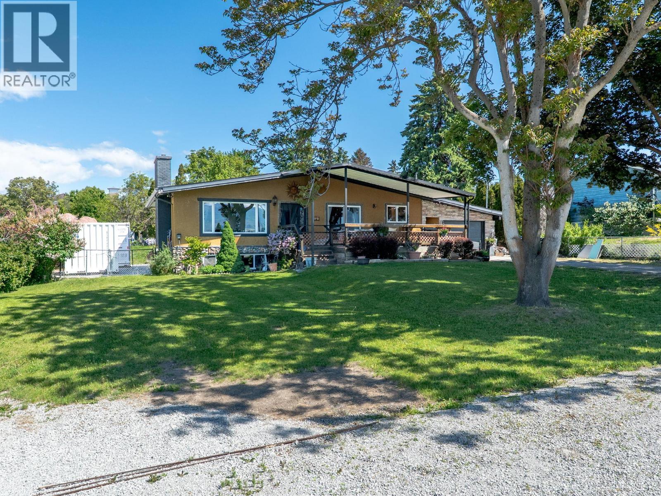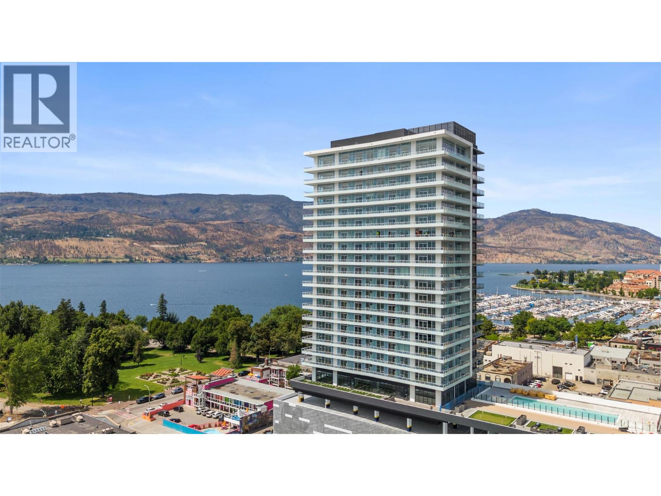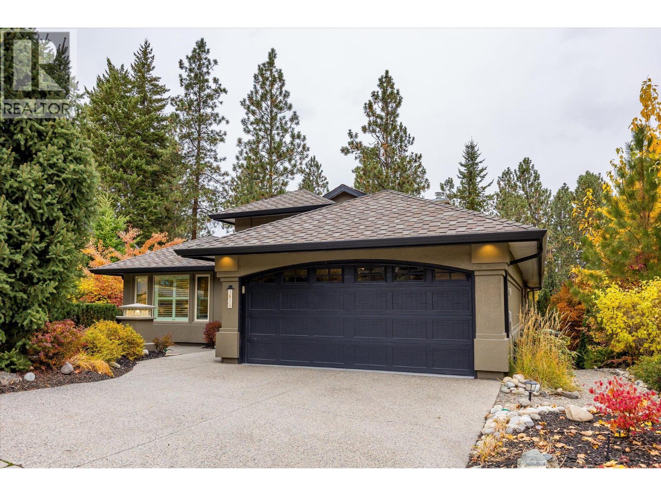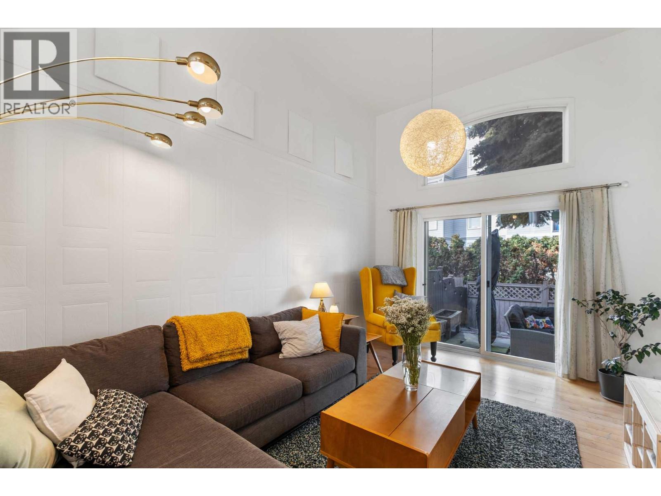
1985 Burtch Road Unit 14
1985 Burtch Road Unit 14
Highlights
Description
- Home value ($/Sqft)$467/Sqft
- Time on Houseful54 days
- Property typeSingle family
- StyleOther
- Neighbourhood
- Median school Score
- Year built1978
- Mortgage payment
Welcome to Greystokes Gardens – where comfort, convenience, and community come together in a family-oriented townhouse complex designed for modern living. This stylish three-bedroom, two-bathroom townhome offers a creative layout, featuring a towering high ceiling in the living room that fills the space with tons of natural light. The open-concept design creates an airy, inviting atmosphere, perfect for both relaxing and entertaining. Upstairs, three spacious bedrooms keep the family close, offering a private retreat at the end of the day. Step outside and enjoy your private outdoor living space—a large patio off the living room, ideal for morning coffee, evening gatherings, or simply unwinding in the fresh air. The recently updated bathrooms and hardwood flooring ensure the home is move-in ready. Beyond your doorstep, the complex boasts a huge playground, where kids can play freely while still being close at hand. Nestled in a centrally located, fantastic neighborhood, you’ll have easy access to shopping, dining, schools, and transit, making everyday life effortless. This is life as it should be—comfort, community, and a place to call home. Don’t miss your chance to experience Greystokes Gardens! (id:63267)
Home overview
- Cooling Wall unit
- Heat source Electric
- Heat type Baseboard heaters
- Sewer/ septic Municipal sewage system
- # total stories 3
- Roof Unknown
- # parking spaces 2
- Has garage (y/n) Yes
- # full baths 1
- # half baths 1
- # total bathrooms 2.0
- # of above grade bedrooms 3
- Flooring Hardwood, tile
- Subdivision Springfield/spall
- Zoning description Unknown
- Directions 1663618
- Lot desc Landscaped
- Lot size (acres) 0.0
- Building size 1134
- Listing # 10361853
- Property sub type Single family residence
- Status Active
- Living room 3.327m X 4.902m
Level: 2nd - Bathroom (# of pieces - 2) 1.829m X 2.388m
Level: 2nd - Storage 1.854m X 2.413m
Level: 3rd - Dining room 2.591m X 3.404m
Level: 3rd - Kitchen 2.591m X 2.388m
Level: 3rd - Primary bedroom 4.547m X 3.023m
Level: 4th - Storage 1.829m X 0.838m
Level: 4th - Bathroom (# of pieces - 4) 2.261m X 2.362m
Level: 4th - Bedroom 2.591m X 3.531m
Level: 4th - Bedroom 2.591m X 3.353m
Level: 4th - Foyer 2.108m X 3.378m
Level: Main
- Listing source url Https://www.realtor.ca/real-estate/28842057/1985-burtch-road-unit-14-kelowna-springfieldspall
- Listing type identifier Idx

$-1,046
/ Month

