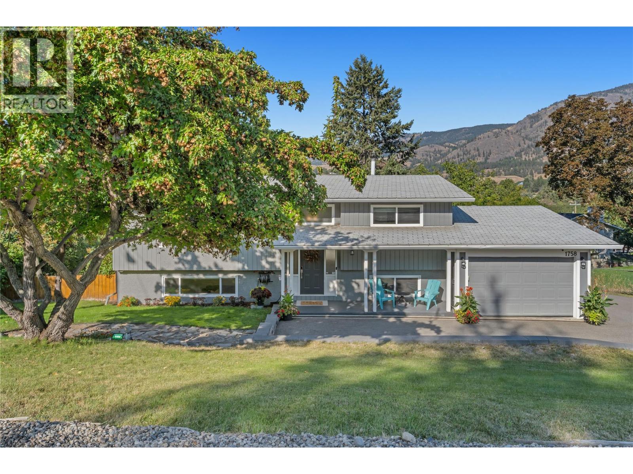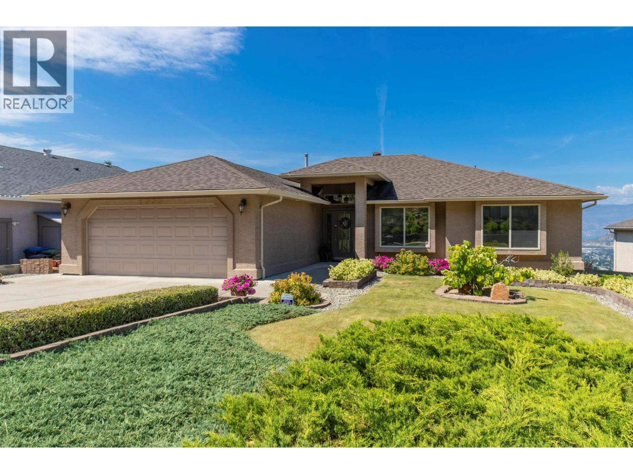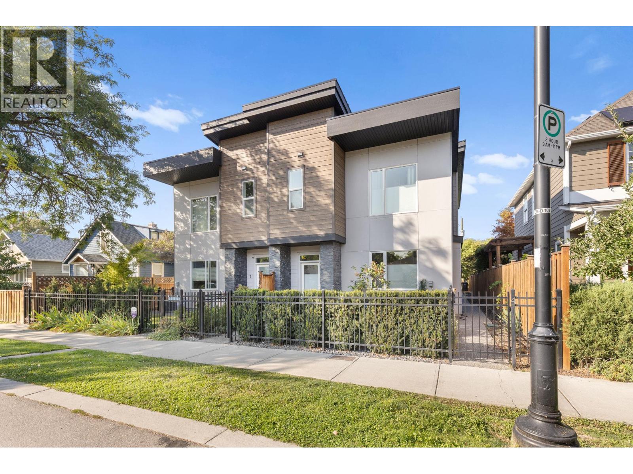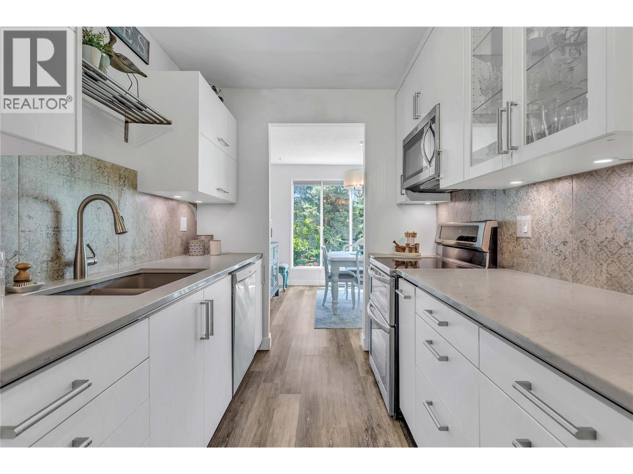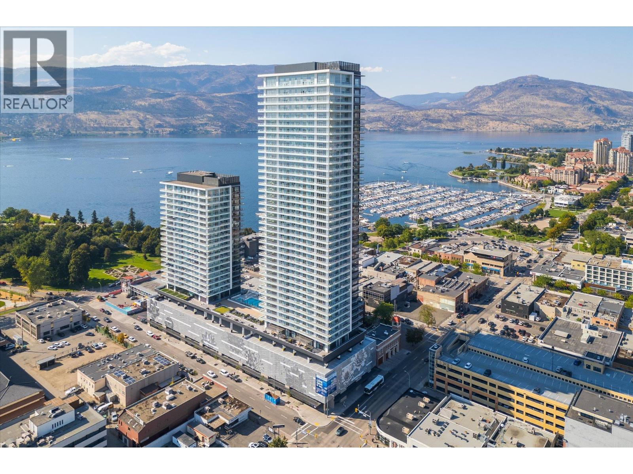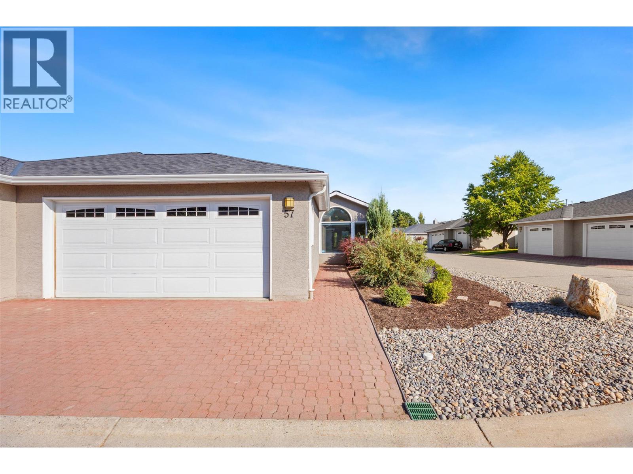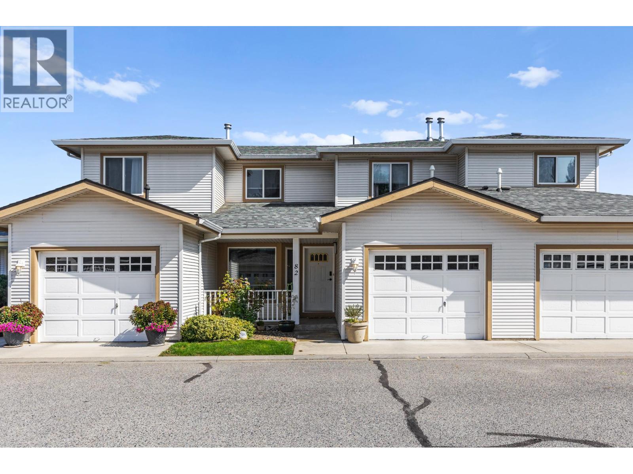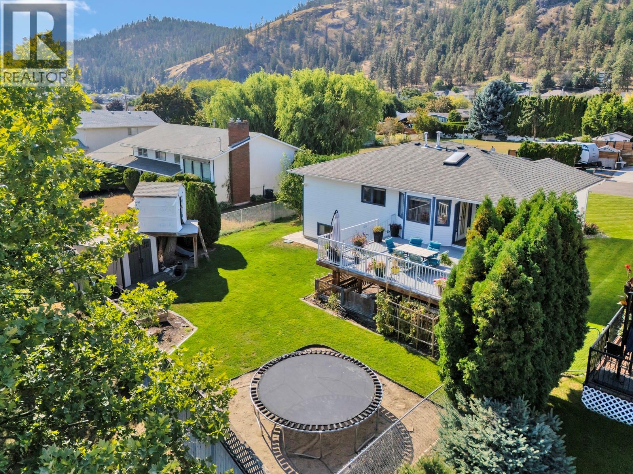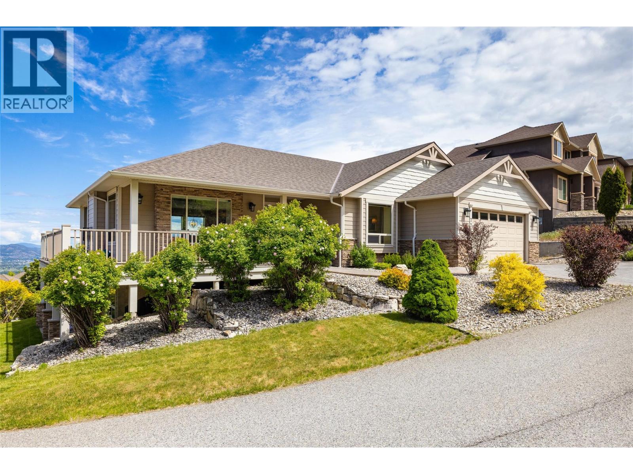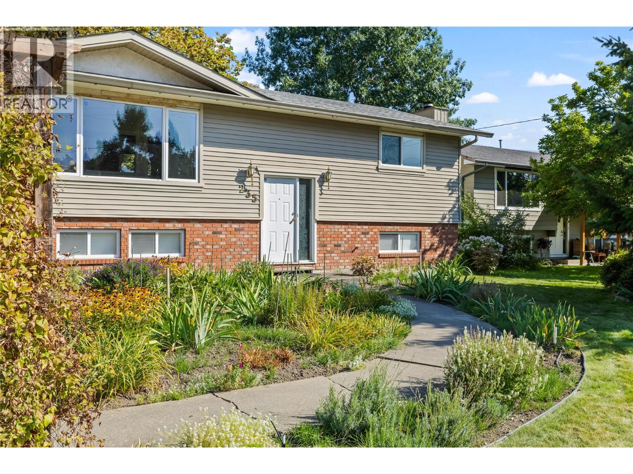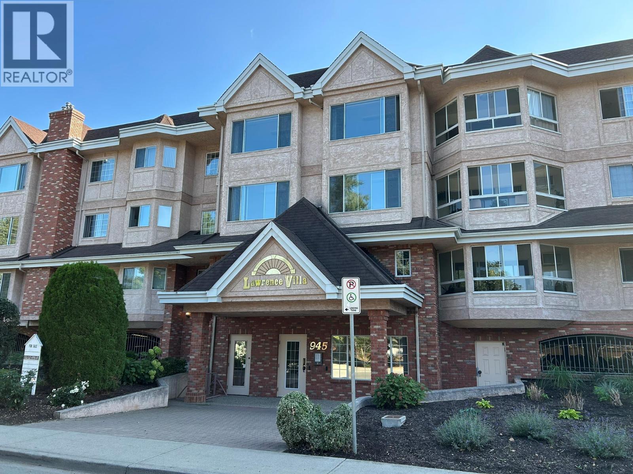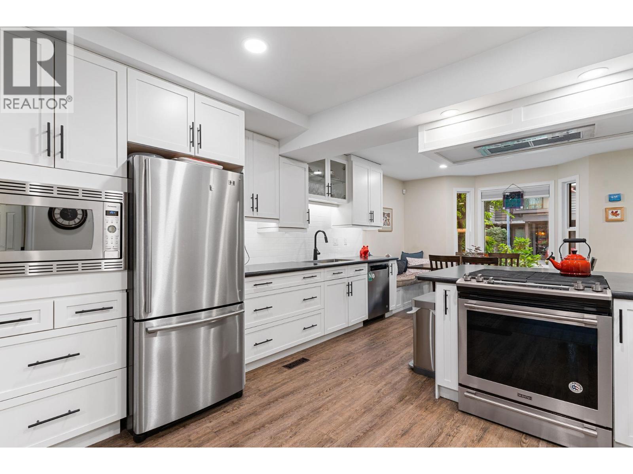
1995 Burtch Road Unit 111
For Sale
New 33 hours
$620,000
3 beds
3 baths
1,632 Sqft
1995 Burtch Road Unit 111
For Sale
New 33 hours
$620,000
3 beds
3 baths
1,632 Sqft
Highlights
This home is
27%
Time on Houseful
33 hours
School rated
6.2/10
Kelowna
5.56%
Description
- Home value ($/Sqft)$380/Sqft
- Time on Housefulnew 33 hours
- Property typeSingle family
- Neighbourhood
- Median school Score
- Year built1982
- Mortgage payment
Tucked inside the development for extra peace and privacy, yet still centrally located in Kelowna, this beautifully updated townhouse offers the best of both worlds. The main floor has been transformed with a $150K renovation, featuring an open-concept layout and a custom kitchen designed for modern living. The primary bathroom has also been refreshed, the basement is partially finished for bonus space, and updated windows throughout add comfort and efficiency. Outside, enjoy a private fully fenced patio — perfect for kids or pets. A rare combination of thoughtful upgrades, central convenience, and family-friendly living! (id:63267)
Home overview
Amenities / Utilities
- Cooling Central air conditioning
- Heat type Forced air, see remarks
- Sewer/ septic Municipal sewage system
Exterior
- # total stories 3
- Roof Unknown
- Fencing Fence
- Has garage (y/n) Yes
Interior
- # full baths 2
- # half baths 1
- # total bathrooms 3.0
- # of above grade bedrooms 3
Location
- Community features Pets allowed, seniors oriented
- Subdivision Springfield/spall
- Zoning description Unknown
Lot/ Land Details
- Lot desc Underground sprinkler
Overview
- Lot size (acres) 0.0
- Building size 1632
- Listing # 10363021
- Property sub type Single family residence
- Status Active
Rooms Information
metric
- Full ensuite bathroom 3.124m X 2.87m
Level: 2nd - Bedroom 3.023m X 2.845m
Level: 2nd - Primary bedroom 5.156m X 3.277m
Level: 2nd - Bedroom 2.718m X 3.912m
Level: 2nd - Full bathroom 2.261m X 1.499m
Level: 2nd - Recreational room 5.715m X 3.15m
Level: Basement - Partial bathroom 2.032m X 0.914m
Level: Main - Dining room 3.912m X 2.946m
Level: Main - Kitchen 3.785m X 3.962m
Level: Main - Living room 5.867m X 3.48m
Level: Main
SOA_HOUSEKEEPING_ATTRS
- Listing source url Https://www.realtor.ca/real-estate/28874888/1995-burtch-road-unit-111-kelowna-springfieldspall
- Listing type identifier Idx
The Home Overview listing data and Property Description above are provided by the Canadian Real Estate Association (CREA). All other information is provided by Houseful and its affiliates.

Lock your rate with RBC pre-approval
Mortgage rate is for illustrative purposes only. Please check RBC.com/mortgages for the current mortgage rates
$-1,227
/ Month25 Years fixed, 20% down payment, % interest
$426
Maintenance
$
$
$
%
$
%

Schedule a viewing
No obligation or purchase necessary, cancel at any time
Nearby Homes
Real estate & homes for sale nearby

