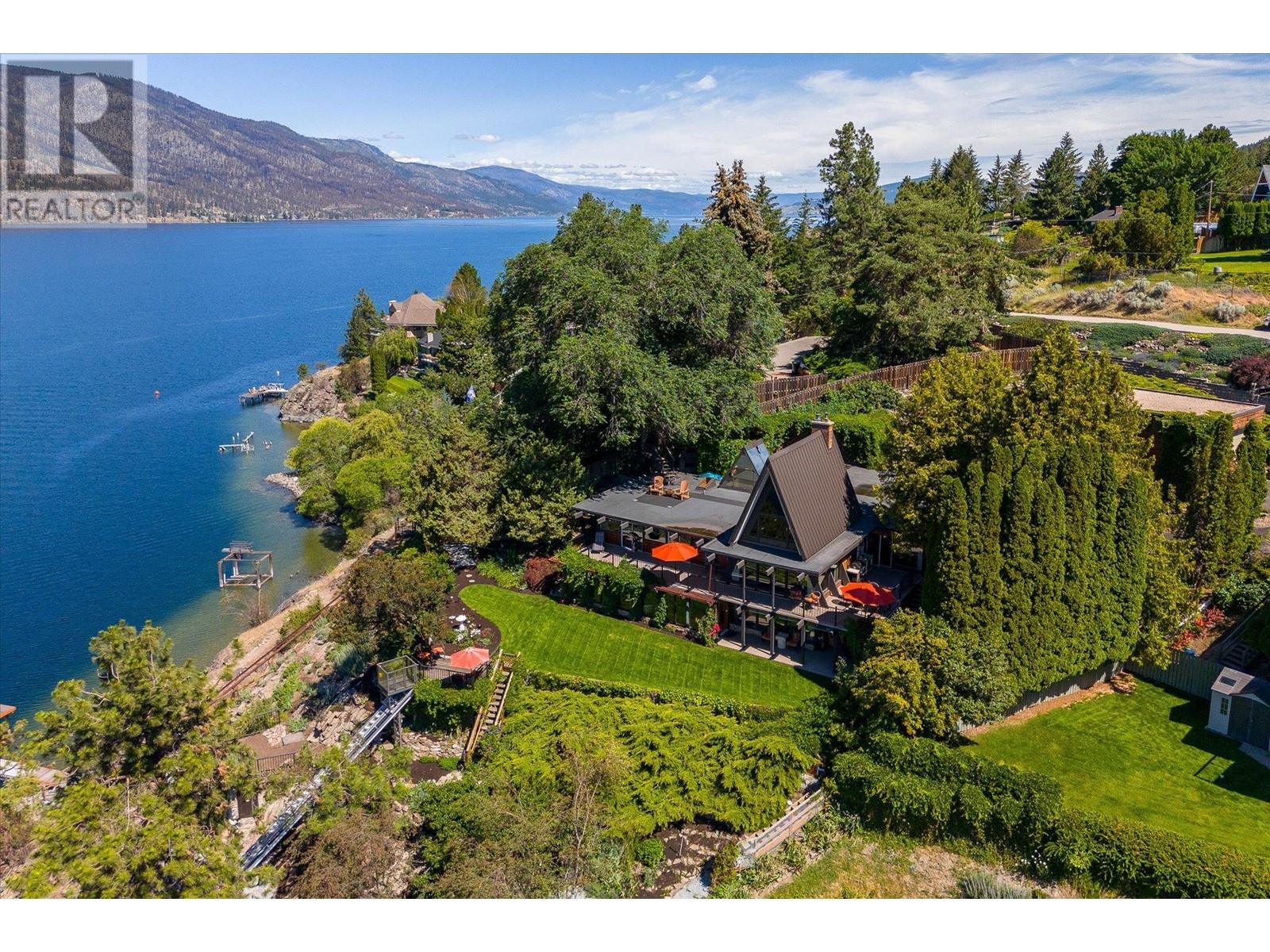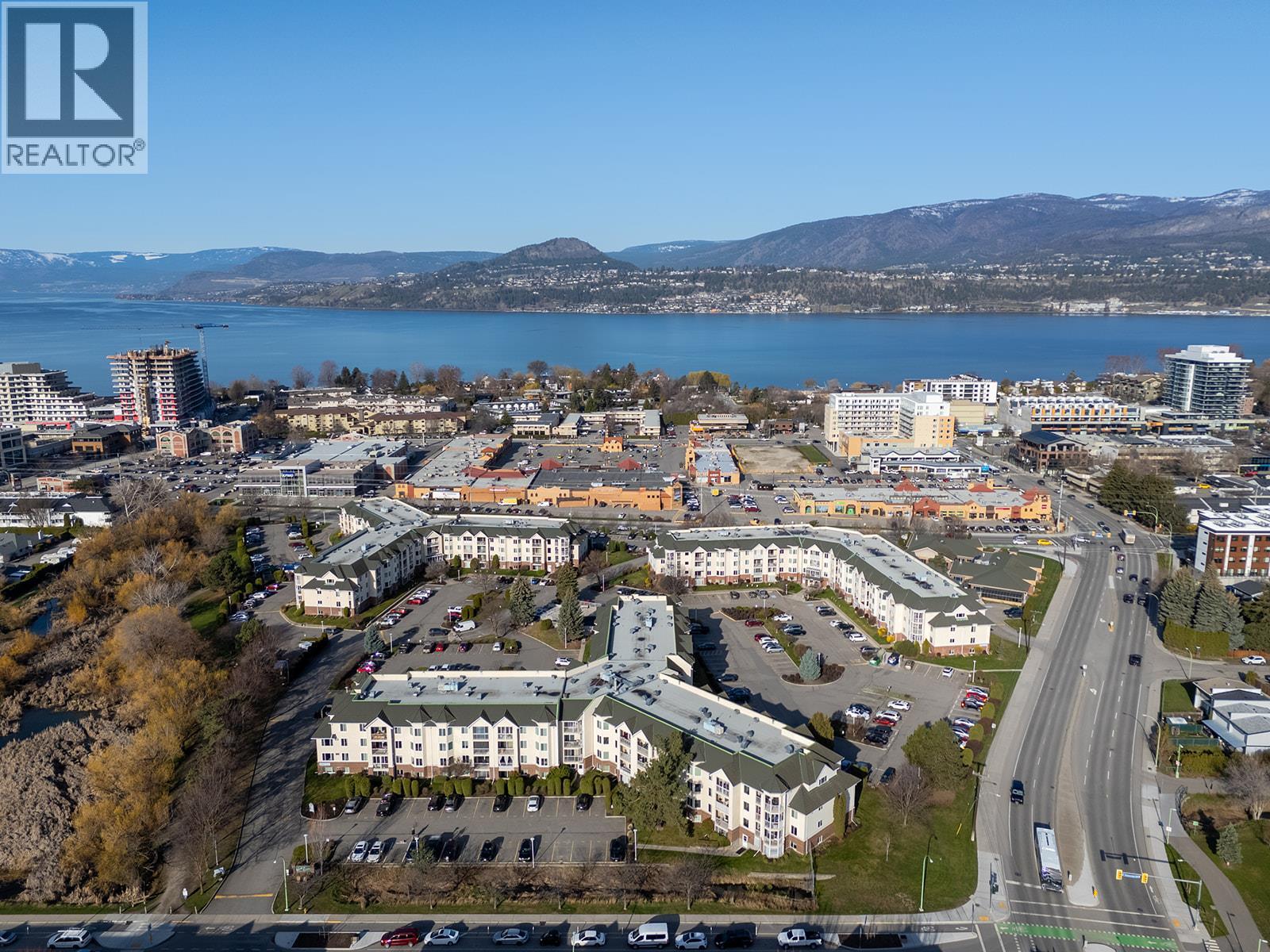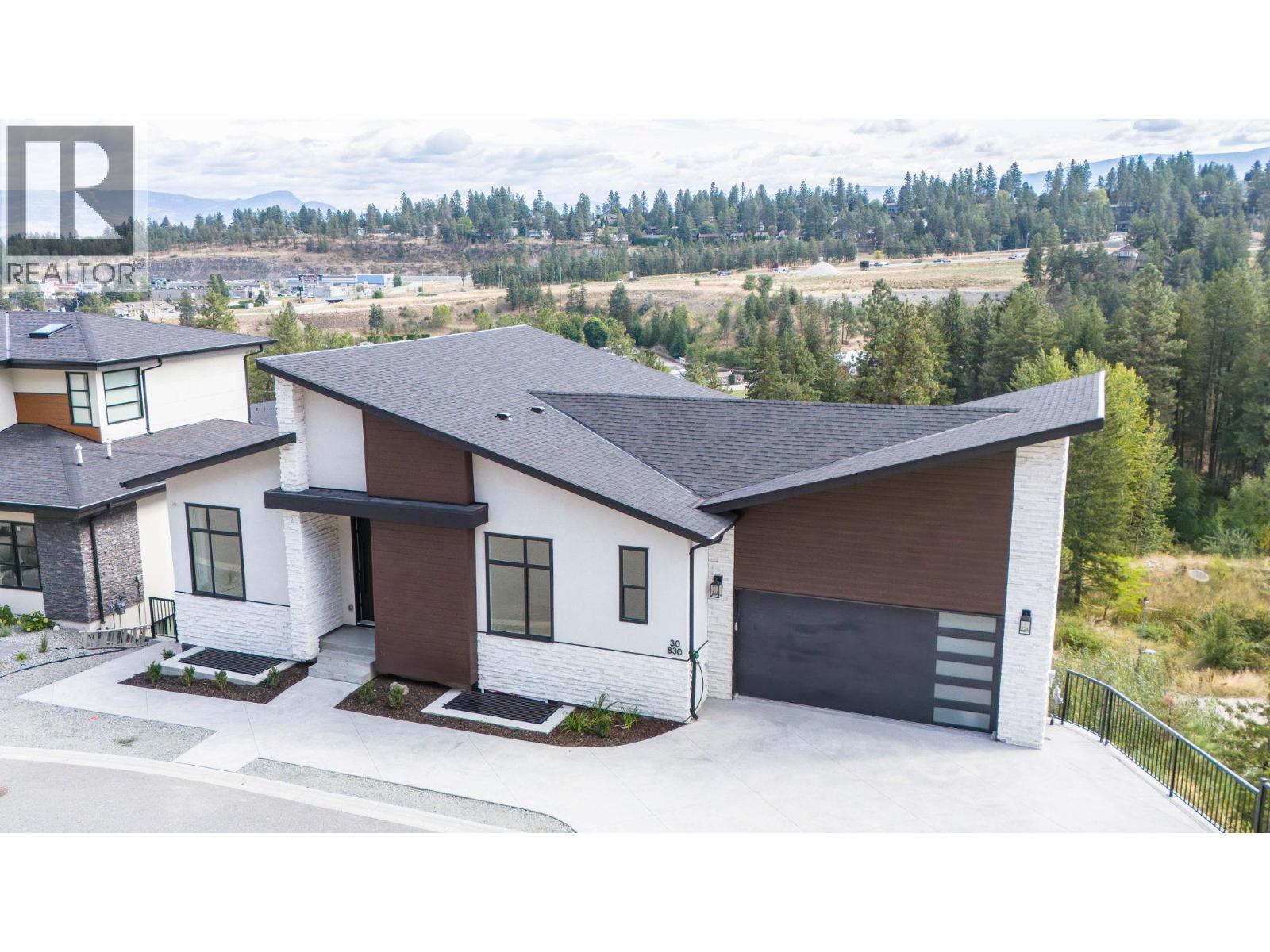- Houseful
- BC
- Kelowna
- McKinley West
- 2004 Dewdney Rd

Highlights
Description
- Home value ($/Sqft)$1,011/Sqft
- Time on Houseful153 days
- Property typeSingle family
- StyleOther,ranch
- Neighbourhood
- Median school Score
- Lot size0.62 Acre
- Year built1968
- Garage spaces4
- Mortgage payment
Nestled above the shores of Okanagan Lake, this timeless 4-bedroom A-frame retreat exudes vintage charm and offers one of the best vantage points on Okanagan Lake. With southern exposure, the iconic A-frame architecture features expansive windows that flood the home with unbelievable lake & mountain views. This 2-level abode provides easy main-floor living, featuring a lake-view primary bedroom, ample space in the kitchen/dining area for entertaining, a lake-view patio, & a cozy living room with a charming stone fireplace, allowing you to relax below the soaring ceilings & bask in the endless vistas. The walkout lower level houses 2 guest bedrooms, a family room, & a sunroom, all opening to the beautiful outdoor living spaces. Outside, discover manicured gardens, water feature, a hot tub, & multiple deck platforms. For effortless trips to the water, a tram takes you down to the beach to the private dock with dual lifts. Enjoy a convenient lakeside storage outbuilding & a BBQ/lounge area. Sprinkled around the property are adorable outbuildings, each with its own unique character: a craft cabana, a nostalgic treehouse, & a hillside den carved into the landscape...it truly feels like a fairytale! The property also offers lots of parking & a massive 23' x 40'9 ft detached garage with over height 12 ft doors – park your RV or boat inside for the off-season! Whether you are seeking a year-round residence or a seasonal getaway, this property promises peace, joy & endless adventures. (id:63267)
Home overview
- Cooling Heat pump
- Heat source Other
- Heat type Forced air, heat pump
- # total stories 2
- Roof Unknown
- Fencing Fence
- # garage spaces 4
- # parking spaces 12
- Has garage (y/n) Yes
- # full baths 3
- # total bathrooms 3.0
- # of above grade bedrooms 4
- Flooring Carpeted, hardwood, slate
- Has fireplace (y/n) Yes
- Community features Family oriented
- Subdivision Mckinley landing
- View Lake view, mountain view, valley view, view of water, view (panoramic)
- Zoning description Unknown
- Directions 1502329
- Lot desc Landscaped, underground sprinkler
- Lot dimensions 0.62
- Lot size (acres) 0.62
- Building size 3263
- Listing # 10347878
- Property sub type Single family residence
- Status Active
- Storage 4.801m X 3.175m
Level: Basement - Family room 6.325m X 5.588m
Level: Basement - Bathroom (# of pieces - 4) 2.438m X 3.023m
Level: Basement - Bedroom 3.708m X 4.775m
Level: Basement - Sunroom 3.048m X 9.652m
Level: Basement - Storage 2.464m X 3.073m
Level: Basement - Laundry 2.413m X 2.337m
Level: Basement - Bedroom 3.708m X 3.861m
Level: Basement - Foyer 2.083m X 2.21m
Level: Main - Other 2.921m X 1.422m
Level: Main - Dining room 4.242m X 3.277m
Level: Main - Bathroom (# of pieces - 4) 2.946m X 1.524m
Level: Main - Ensuite bathroom (# of pieces - 3) 2.921m X 1.549m
Level: Main - Kitchen 4.902m X 3.2m
Level: Main - Primary bedroom 4.775m X 4.775m
Level: Main - Living room 6.426m X 5.664m
Level: Main - Bedroom 3.785m X 3.886m
Level: Main - Other 12.421m X 7.01m
Level: Main - Family room 4.902m X 3.175m
Level: Main
- Listing source url Https://www.realtor.ca/real-estate/28335815/2004-dewdney-road-kelowna-mckinley-landing
- Listing type identifier Idx

$-8,797
/ Month












