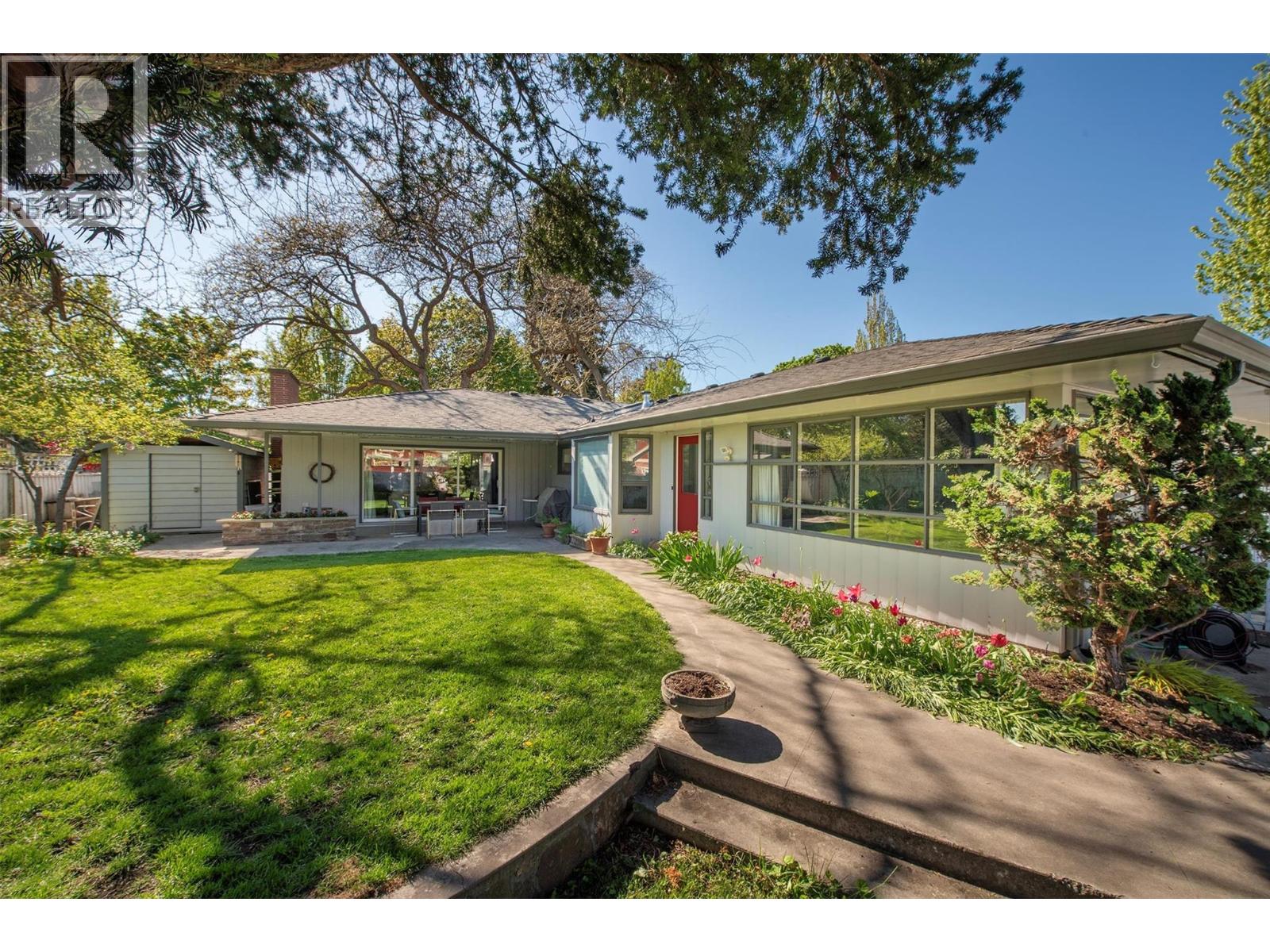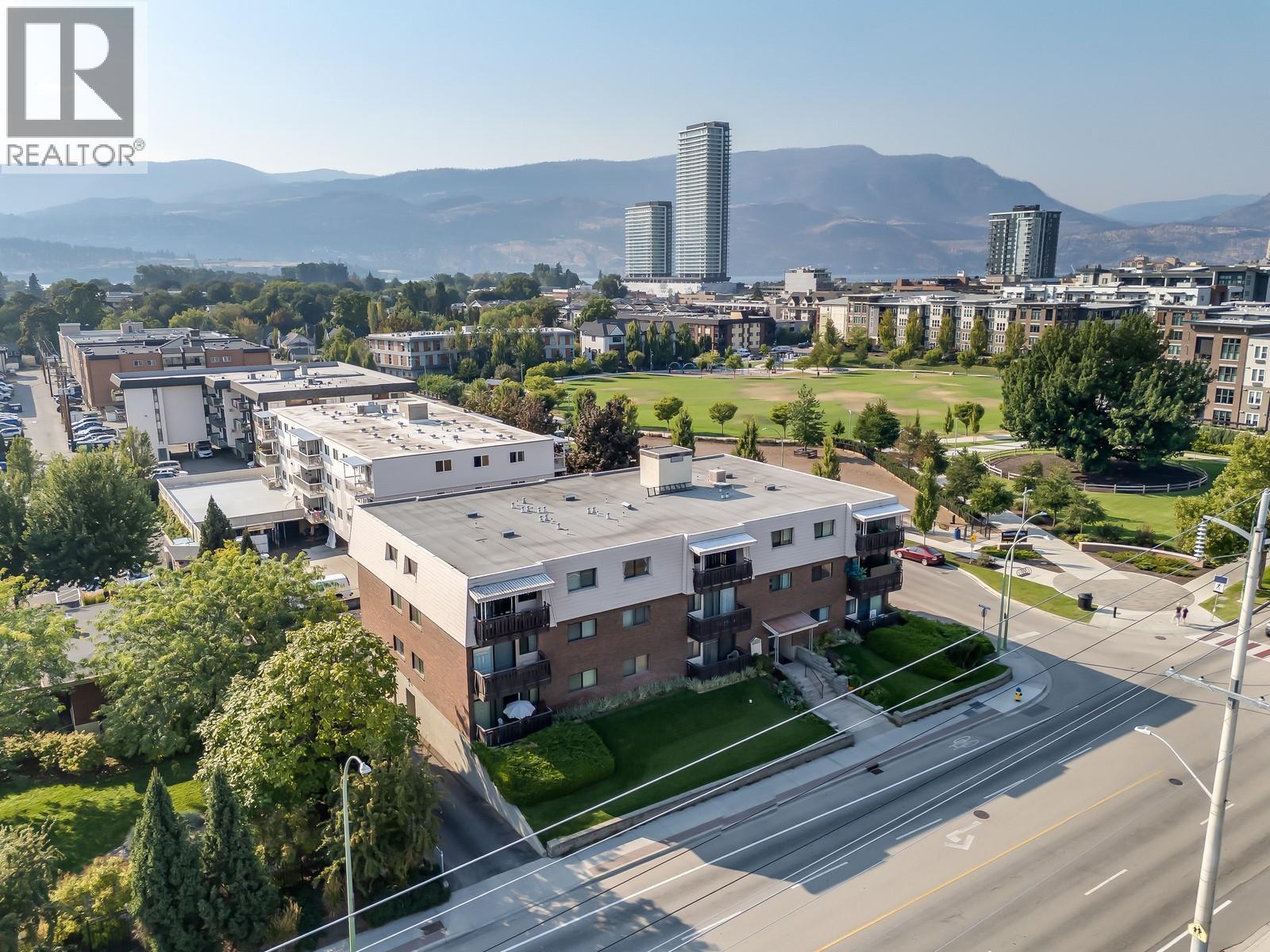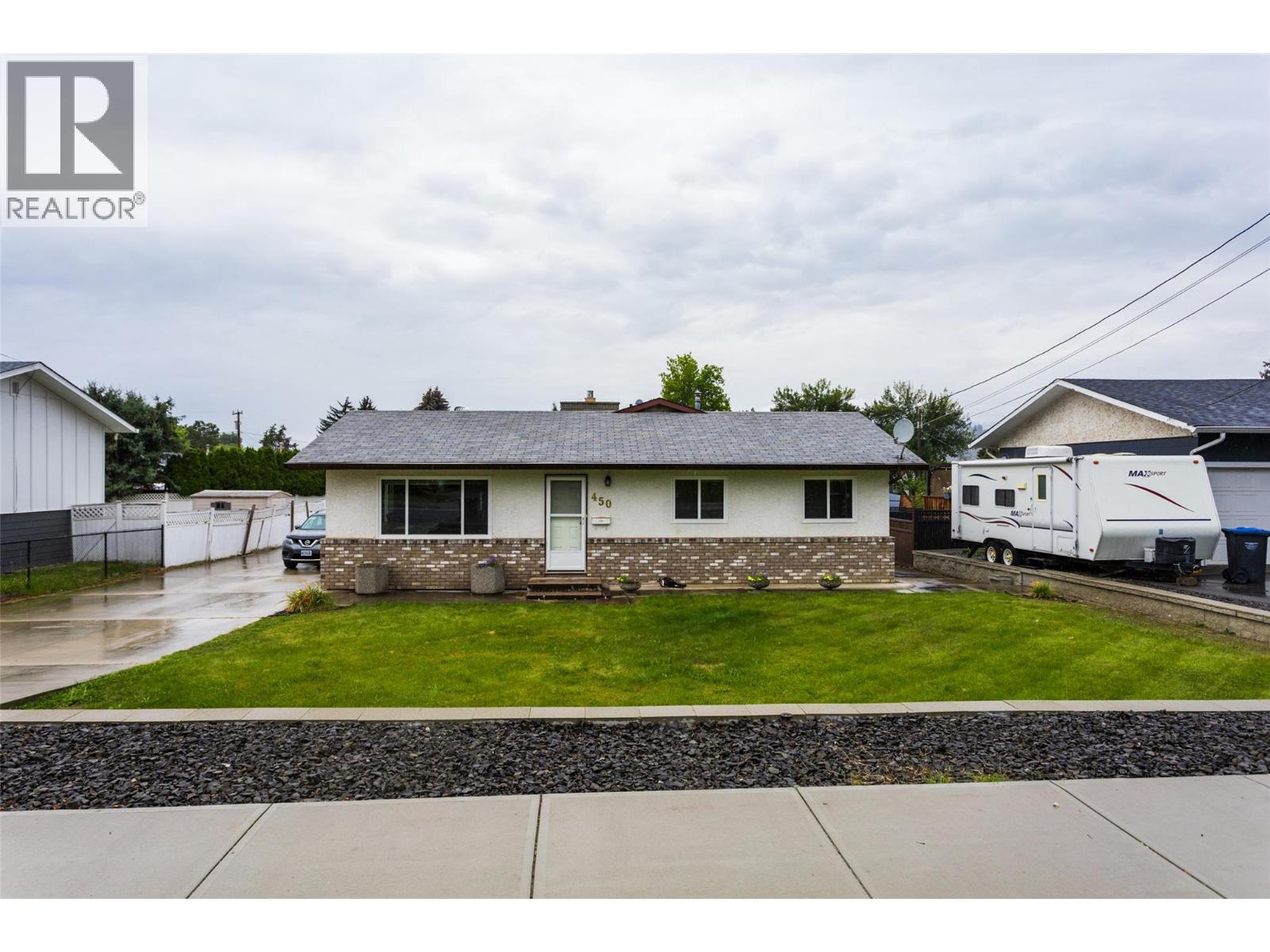- Houseful
- BC
- Kelowna
- Abbott Marshall
- 2021 Abbott St

Highlights
Description
- Home value ($/Sqft)$800/Sqft
- Time on Houseful94 days
- Property typeSingle family
- StyleRanch
- Neighbourhood
- Median school Score
- Lot size9,148 Sqft
- Year built1956
- Mortgage payment
This charming mid century modern home is located in the coveted tree lined Abbott Street corridor with walking and biking trails right out your front door. Situated on 0.21 of an acre, this park-like landscape is like something out of a magazine. With an abundance of perennials, shrubs and vines to add depth and color and towering mature trees for shade in the summer. The sprawling one level rancher was remodeled in 2010 while keeping the charm and character of the original design. Skylights throughout the home allow natural light in and art walls separate the space while letting light flow though each room. The home offers 3 bedrooms, 2 bathrooms and a den including the primary suite situated at the end of the left wing. This large bedroom has a walk in closet and ensuite with seamless shower. This desirable area of Kelowna is walking distance to all the amenities of South Pandosy, Kelowna General Hospital and is just steps to community parks and the shores of Lake Okanagan. This an incredible investment opportunity as this corner lot is prime for redevelopment under the new provincial rules, allowing up to 4 units on property. Homes in the area are transforming into spectacular single family dwellings and upscale townhouses. Rich with history, this home was designed and built for “Tiny” Walrod, a well respected Kelowna man known for his role in the Okanagan fruit industry. Own a piece of Okanagan’s history on the best street in Kelowna. (id:55581)
Home overview
- Cooling Central air conditioning
- Heat type Baseboard heaters, forced air
- Sewer/ septic Municipal sewage system
- # total stories 1
- Roof Unknown
- # parking spaces 2
- # full baths 2
- # total bathrooms 2.0
- # of above grade bedrooms 3
- Flooring Hardwood, tile
- Subdivision Kelowna south
- Zoning description Unknown
- Lot desc Underground sprinkler
- Lot dimensions 0.21
- Lot size (acres) 0.21
- Building size 2245
- Listing # 10350430
- Property sub type Single family residence
- Status Active
- Full bathroom 2.54m X 3.226m
Level: Main - Bedroom 4.978m X 4.039m
Level: Main - Kitchen 4.039m X 3.048m
Level: Main - Living room 5.918m X 6.807m
Level: Main - Primary bedroom 3.785m X 5.867m
Level: Main - Bedroom 3.835m X 3.277m
Level: Main - Dining room 3.251m X 2.896m
Level: Main - Ensuite bathroom (# of pieces - 3) 2.464m X 1.6m
Level: Main - Den 2.565m X 3.785m
Level: Main
- Listing source url Https://www.realtor.ca/real-estate/28410854/2021-abbott-street-kelowna-kelowna-south
- Listing type identifier Idx

$-4,787
/ Month












