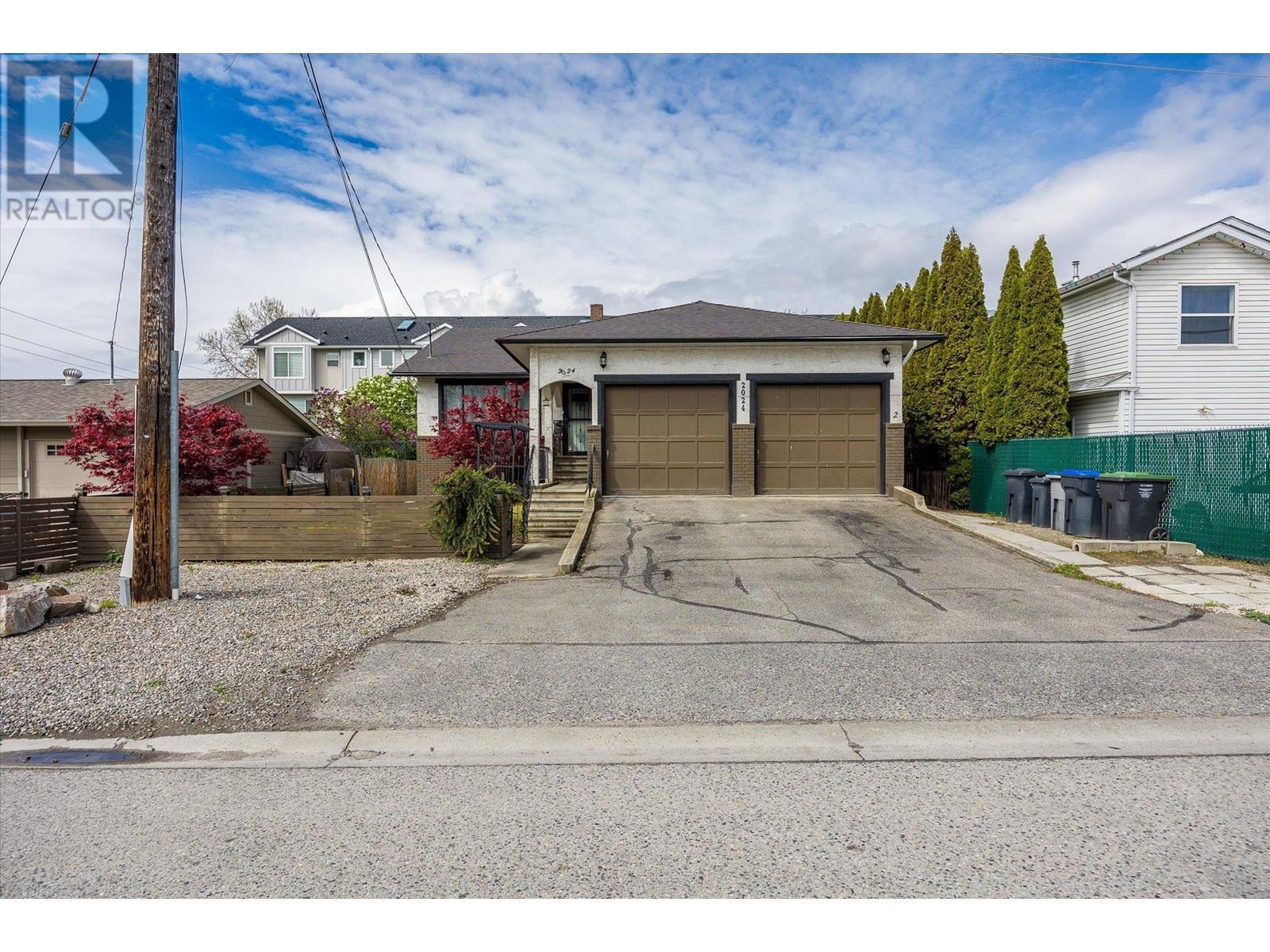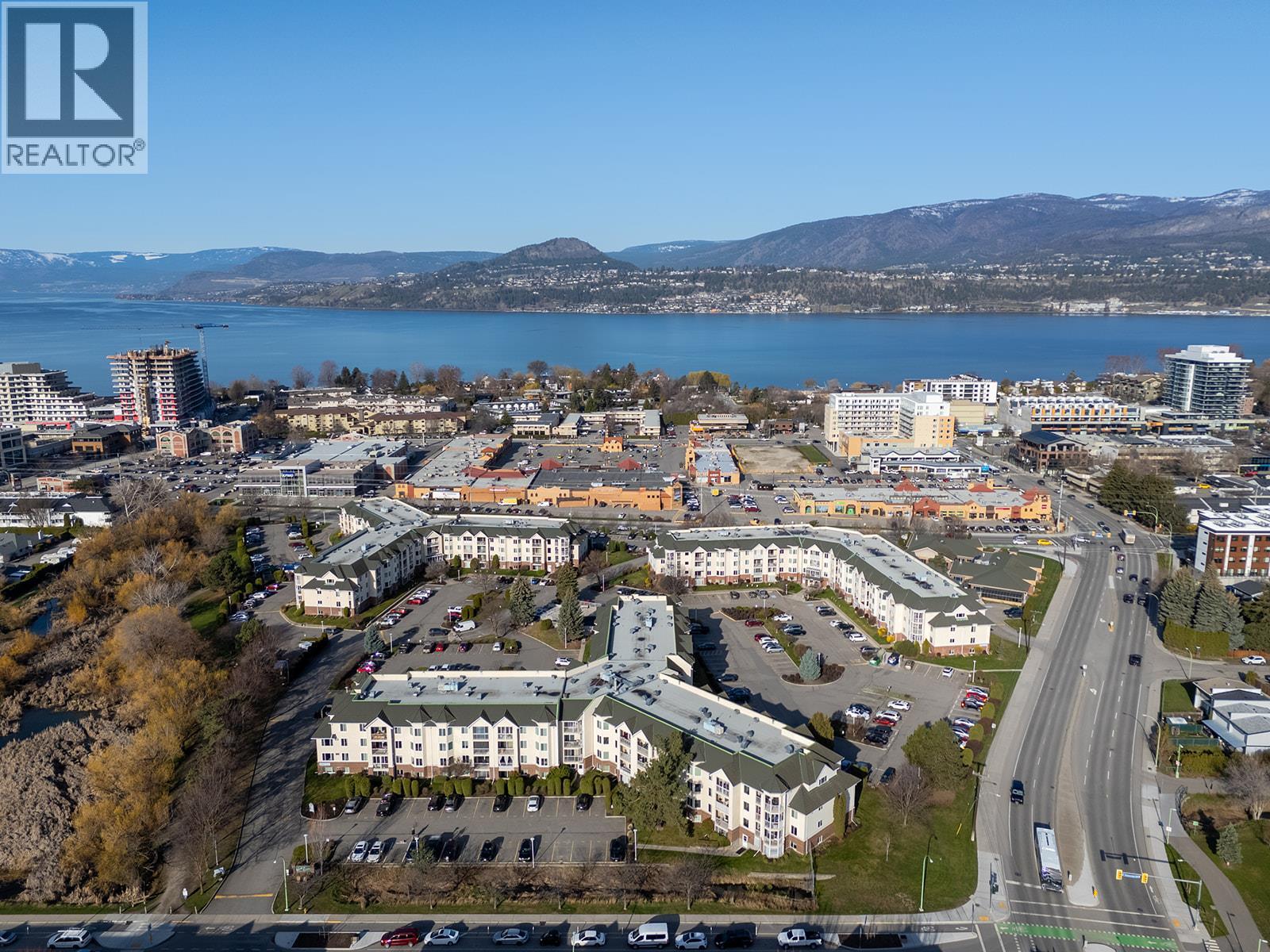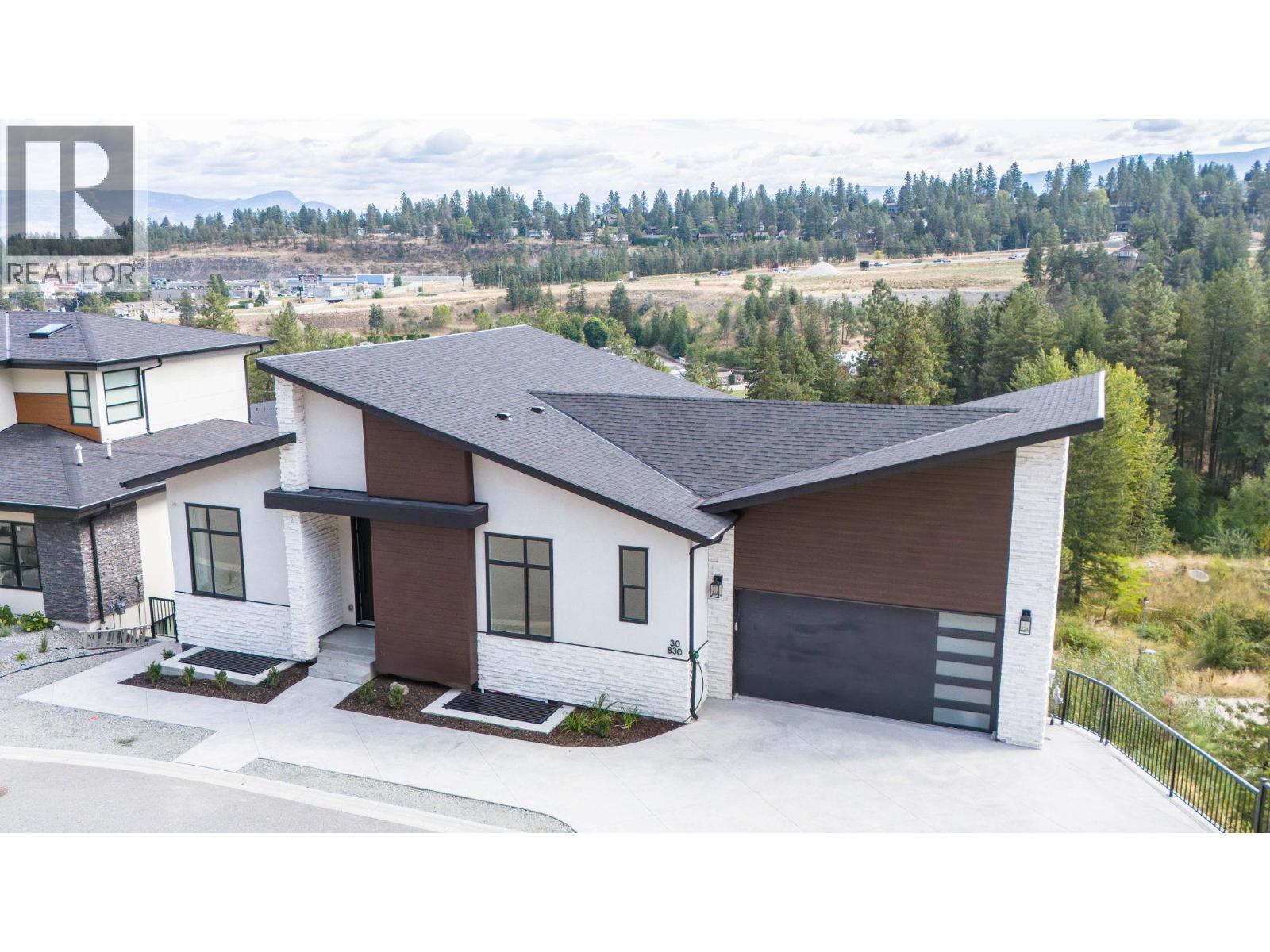- Houseful
- BC
- Kelowna
- Five Bridges
- 2024 Wilkinson St

Highlights
Description
- Home value ($/Sqft)$365/Sqft
- Time on Houseful153 days
- Property typeSingle family
- StyleRanch
- Neighbourhood
- Median school Score
- Lot size5,663 Sqft
- Year built1981
- Garage spaces2
- Mortgage payment
This home is beautifully situated in one of Kelowna's central locations on Wilkinson Street. This vibrant setting places you within minutes of some of Kelowna's top-rated schools, as well as an endless array of shops, restaurants, parks, and golf courses.There is also an exciting opportunity to purchase this redevelopment property, which includes an existing home currently generating solid rental income within the Capri Center Redevelopment Corridor. The main level features 3 bedrooms and 2 bathrooms, while the basement suite offers 2 bedrooms and 2 bathrooms with a separate entrance. This property falls under Urban Centre (UC2) Zoning, allowing for the development of 4-6 story apartments and townhome/apartment combinations. Its location boasts close proximity to all major amenities, including grocery stores, downtown Kelowna, and convenient access to Highway 97. (id:63267)
Home overview
- Cooling Central air conditioning
- Heat type Forced air, see remarks
- Sewer/ septic Municipal sewage system
- # total stories 1
- Roof Unknown
- Fencing Fence
- # garage spaces 2
- # parking spaces 2
- Has garage (y/n) Yes
- # full baths 3
- # total bathrooms 3.0
- # of above grade bedrooms 5
- Flooring Carpeted, hardwood, laminate, tile
- Community features Family oriented
- Subdivision Springfield/spall
- Zoning description Unknown
- Directions 1672164
- Lot desc Landscaped, level, underground sprinkler
- Lot dimensions 0.13
- Lot size (acres) 0.13
- Building size 3152
- Listing # 10347788
- Property sub type Single family residence
- Status Active
- Kitchen 3.759m X 2.769m
Level: 2nd - Bedroom 2.972m X 2.667m
Level: 2nd - Ensuite bathroom (# of pieces - 3) 2.184m X 1.524m
Level: 2nd - Full bathroom 2.489m X 1.6m
Level: 2nd - Laundry 1.168m X 0.914m
Level: 2nd - Foyer 2.235m X 1.829m
Level: 2nd - Dining room 3.505m X 3.505m
Level: 2nd - Living room 5.309m X 3.505m
Level: 2nd - Bedroom 3.81m X 3.048m
Level: 2nd - Primary bedroom 4.445m X 3.759m
Level: 2nd - Family room 3.531m X 3.327m
Level: 2nd - Dining nook 2.769m X 1.981m
Level: 2nd - Storage 2.896m X 1.295m
Level: Main - Dining nook 3.353m X 1.829m
Level: Main - Other 2.413m X 2.388m
Level: Main - Living room 4.902m X 4.318m
Level: Main - Laundry 2.87m X 2.616m
Level: Main - Primary bedroom 3.962m X 2.972m
Level: Main - Full bathroom 2.261m X 2.159m
Level: Main - Kitchen 4.42m X 2.972m
Level: Main
- Listing source url Https://www.realtor.ca/real-estate/28338288/2024-wilkinson-street-kelowna-springfieldspall
- Listing type identifier Idx

$-3,064
/ Month












