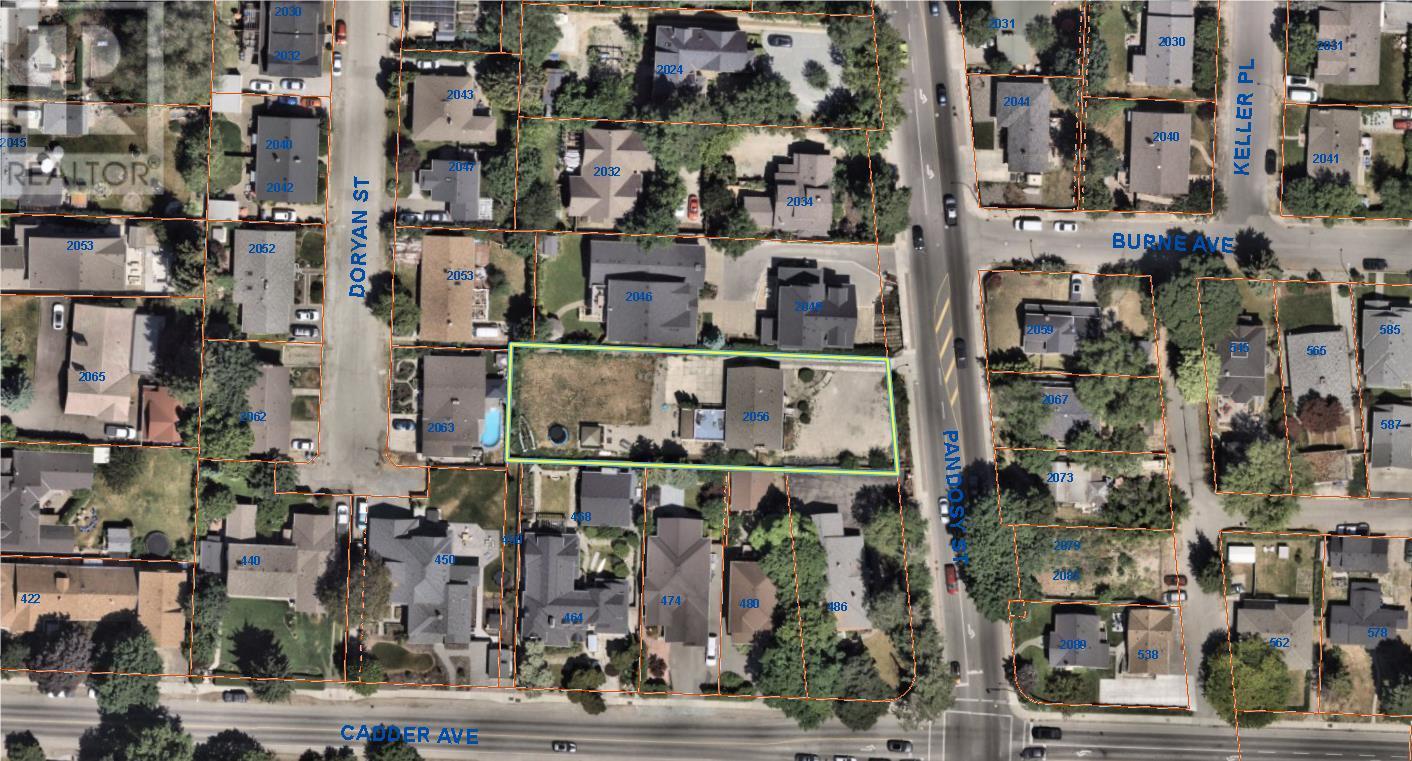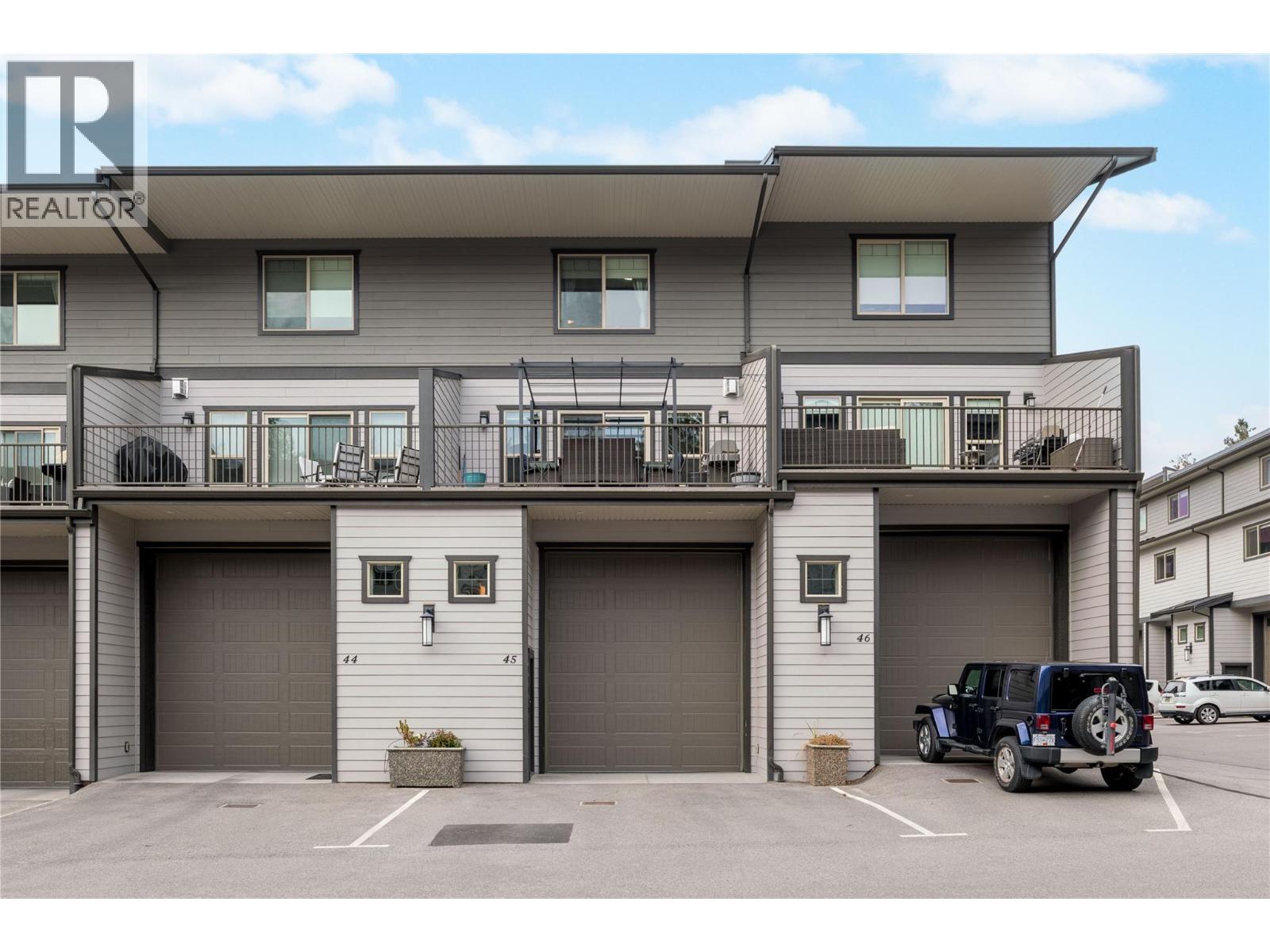- Houseful
- BC
- Kelowna
- Abbott Marshall
- 2056 Pandosy St

Highlights
Description
- Home value ($/Sqft)$1,073/Sqft
- Time on Houseful88 days
- Property typeSingle family
- Neighbourhood
- Median school Score
- Lot size0.45 Acre
- Year built1964
- Mortgage payment
Seize this rare 0.45-acre offering just 400 meters from Kelowna General Hospital. Ideally located within the Hospital Transit Oriented Area, this property offers unmatched convenience in one of Kelowna’s most desirable neighbourhoods—just steps from prestigious Abbott Street and within walking distance to the lake, multiple beaches, City Park, the scenic Abbott Street active transportation corridor, and a full range of nearby amenities, restaurants, and grocery stores to meet your daily needs. Fronting onto Pandosy Street—a designated Transit Supportive Corridor with a bus stop directly in front and additional transit access nearby on Cadder Avenue—this site is zoned MF4 – Transit Oriented Areas. The zoning supports a six-storey apartment building with a base FAR of 2.5 and potential for bonus density. It is also exempt from the City’s minimum parking requirements under the Zoning Bylaw, offering valuable flexibility for developers. An exceptional opportunity in a high-demand area with strong fundamentals and long-term growth potential. (id:63267)
Home overview
- Cooling Central air conditioning
- Heat type Forced air, see remarks
- Sewer/ septic Municipal sewage system
- # total stories 1
- Roof Unknown
- # parking spaces 10
- Has garage (y/n) Yes
- # full baths 3
- # total bathrooms 3.0
- # of above grade bedrooms 6
- Flooring Carpeted, vinyl
- Has fireplace (y/n) Yes
- Subdivision Kelowna south
- View City view, view (panoramic)
- Zoning description Unknown
- Lot desc Underground sprinkler
- Lot dimensions 0.45
- Lot size (acres) 0.45
- Building size 2786
- Listing # 10357167
- Property sub type Single family residence
- Status Active
- Bedroom 3.048m X 2.438m
Level: Basement - Bathroom (# of pieces - 3) 2.134m X 1.524m
Level: Basement - Family room 7.468m X 3.353m
Level: Basement - Bedroom 7.315m X 3.353m
Level: Basement - Bedroom 3.658m X 3.048m
Level: Basement - Ensuite bathroom (# of pieces - 3) Measurements not available
Level: Main - Bedroom 3.81m X 3.2m
Level: Main - Living room 6.401m X 4.267m
Level: Main - Bathroom (# of pieces - 3) NaNm X NaNm
Level: Main - Kitchen 3.658m X 3.658m
Level: Main - Primary bedroom 3.81m X 3.505m
Level: Main - Dining room 3.962m X 3.658m
Level: Main - Bedroom 2.438m X 3.962m
Level: Main
- Listing source url Https://www.realtor.ca/real-estate/28649627/2056-pandosy-street-kelowna-kelowna-south
- Listing type identifier Idx

$-7,973
/ Month












