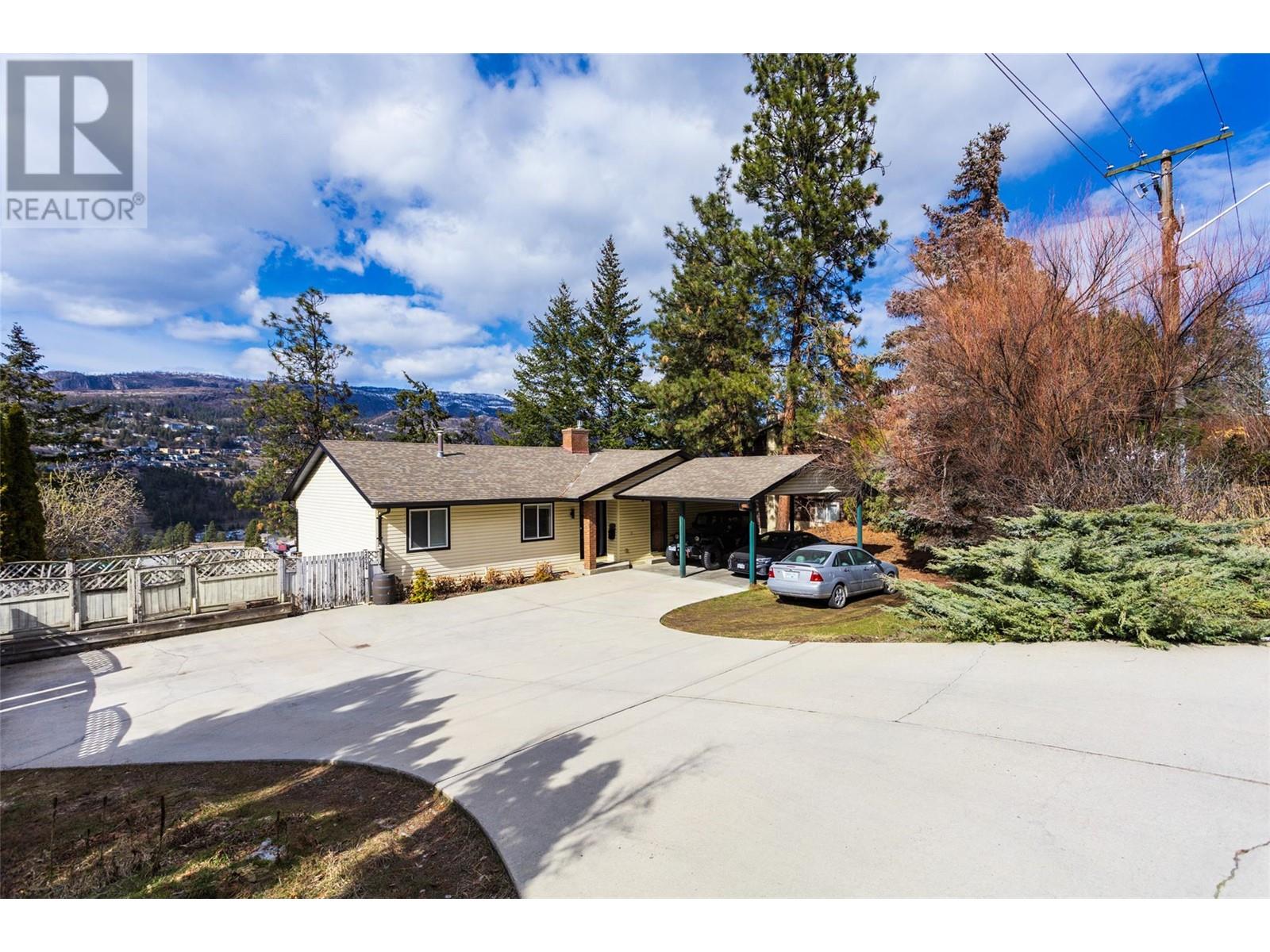- Houseful
- BC
- Kelowna
- Westbank First Nation
- 2094 Tomat Ave

2094 Tomat Ave
2094 Tomat Ave
Highlights
Description
- Home value ($/Sqft)$320/Sqft
- Time on Houseful161 days
- Property typeSingle family
- StyleRanch
- Neighbourhood
- Median school Score
- Lot size0.25 Acre
- Year built1980
- Mortgage payment
Stunning renovated home with Lake an Mountain views MAIN FLOOR: 3 spacious bedrooms with a full en-suite in the Primary bedroom; bathrooms featuring contemporary fixtures and finishes; A newly updated Kitchen equipped with new S/S appliances, sleek countertops, large kitchen island and abundant cabinetry. A large, inviting living room with large picture windows and custom coverings; Convenient laundry room and extra storage space. LOWER-LEVEL SUITE: A comfortable bedroom, ideal for guests or extended family or B&B; Full bathroom designed with modern amenities; Fully equipped kitchen offering functionality and style; in-suite laundry for convenience and privacy. Fully fenced yard; situated close to shopping centers, public transport and schools (id:63267)
Home overview
- Cooling Central air conditioning
- Heat type Forced air, see remarks
- Sewer/ septic Municipal sewage system
- # total stories 2
- Roof Unknown
- Fencing Fence
- # parking spaces 6
- Has garage (y/n) Yes
- # full baths 3
- # total bathrooms 3.0
- # of above grade bedrooms 4
- Flooring Laminate, porcelain tile
- Has fireplace (y/n) Yes
- Community features Family oriented
- Subdivision Lakeview heights
- View Lake view, mountain view
- Zoning description Residential
- Lot desc Landscaped, level
- Lot dimensions 0.25
- Lot size (acres) 0.25
- Building size 2659
- Listing # 10347733
- Property sub type Single family residence
- Status Active
- Other 3.835m X 8.661m
Level: Basement - Utility 3.454m X 3.962m
Level: Basement - Laundry 4.521m X 2.057m
Level: Basement - Living room 4.191m X 5.232m
Level: Basement - Bedroom 4.47m X 4.293m
Level: Basement - Kitchen 2.896m X 2.87m
Level: Basement - Bathroom (# of pieces - 3) 2.743m X 1.88m
Level: Basement - Bedroom 3.81m X 2.718m
Level: Main - Dining room 3.658m X 2.972m
Level: Main - Ensuite bathroom (# of pieces - 3) 1.981m X 2.642m
Level: Main - Living room 4.496m X 5.232m
Level: Main - Laundry 1.549m X 2.769m
Level: Main - Kitchen 4.572m X 3.785m
Level: Main - Bedroom 3.327m X 2.769m
Level: Main - Primary bedroom 3.81m X 3.658m
Level: Main - Bathroom (# of pieces - 4) 2.616m X 1.499m
Level: Main
- Listing source url Https://www.realtor.ca/real-estate/28305044/2094-tomat-avenue-kelowna-lakeview-heights
- Listing type identifier Idx

$-2,266
/ Month












