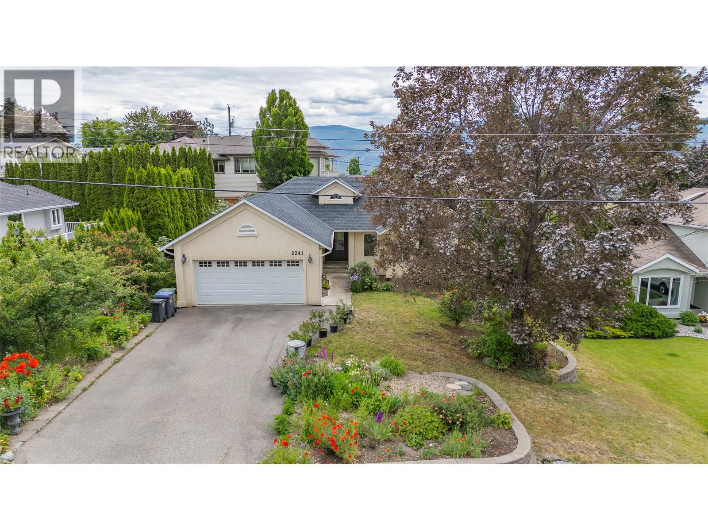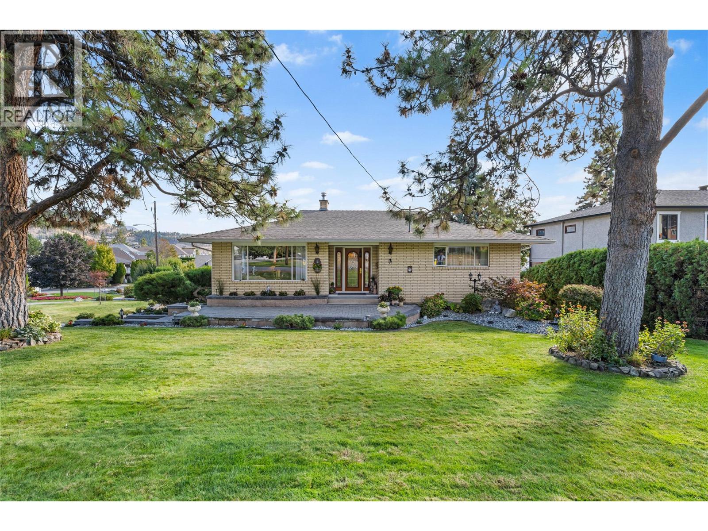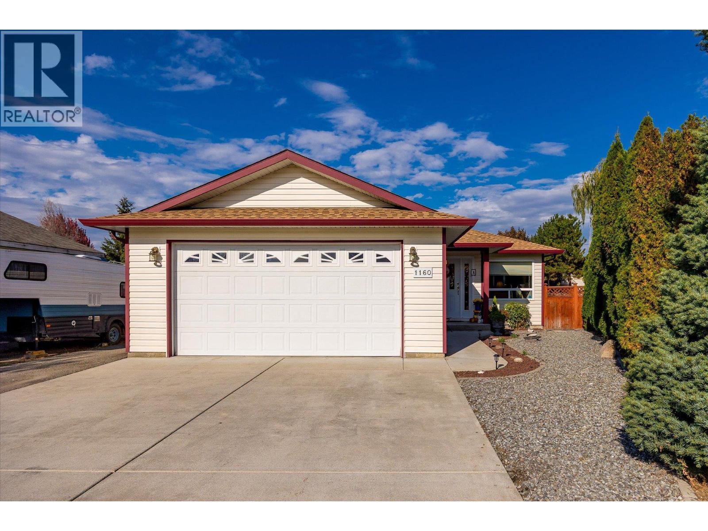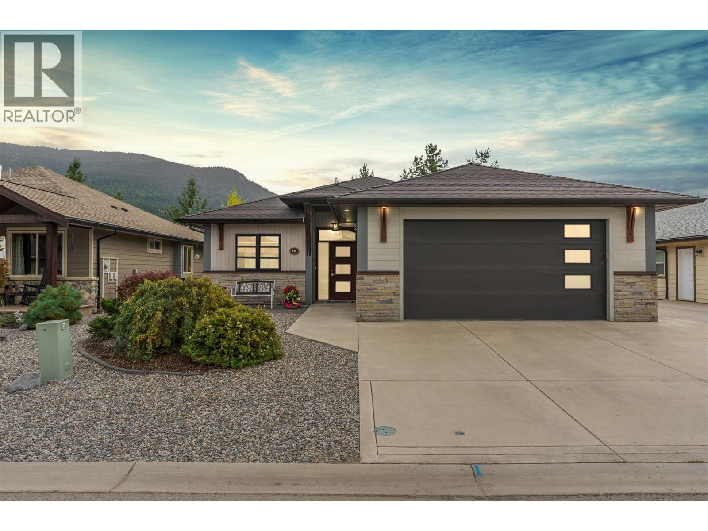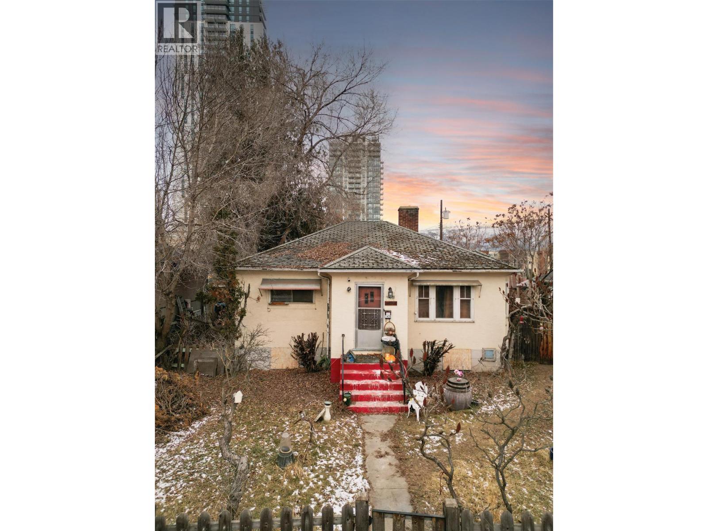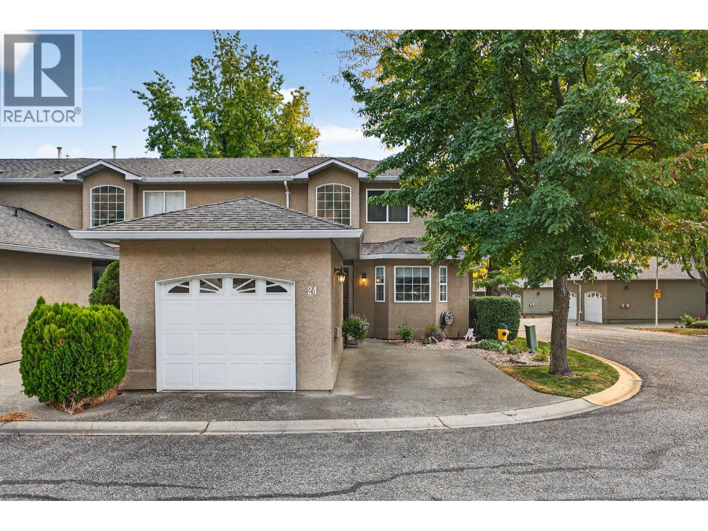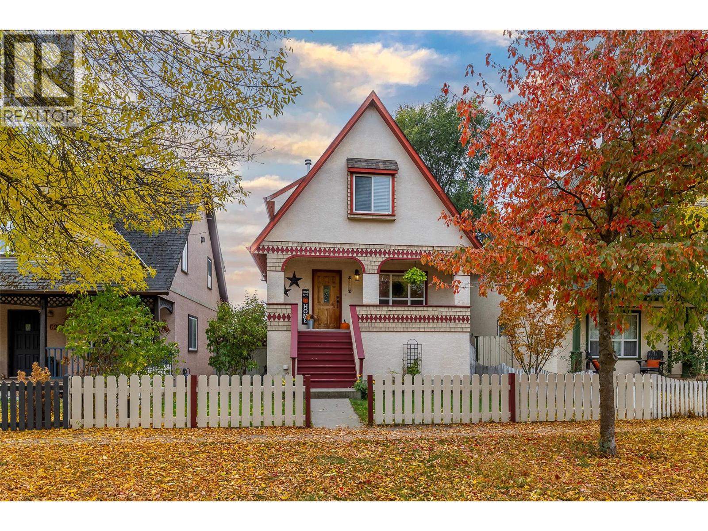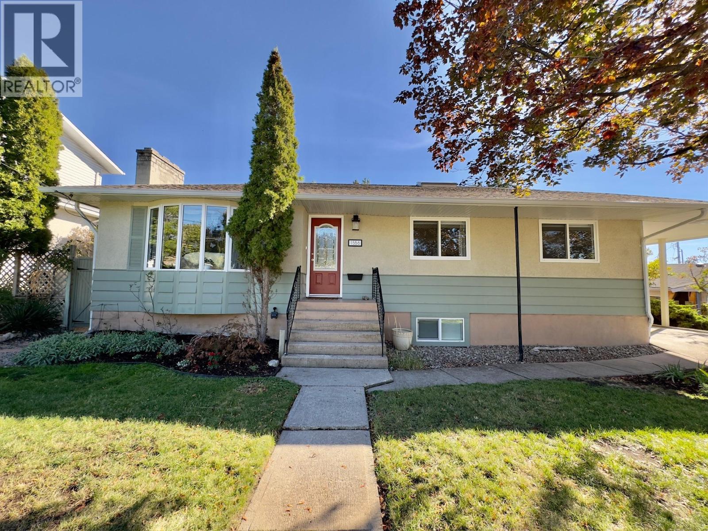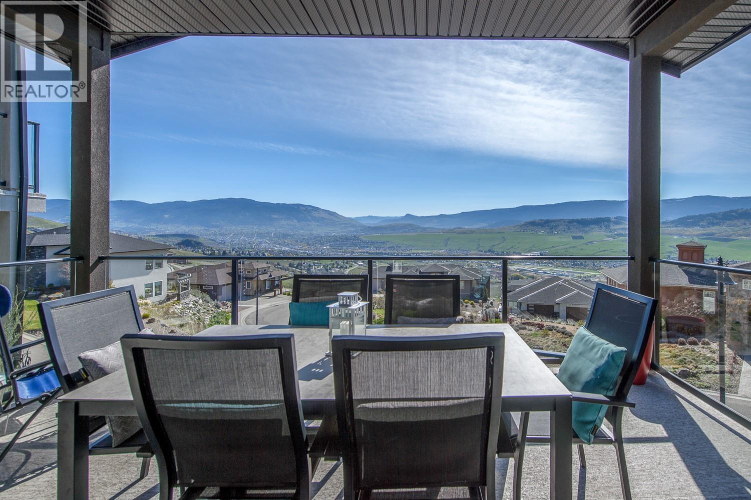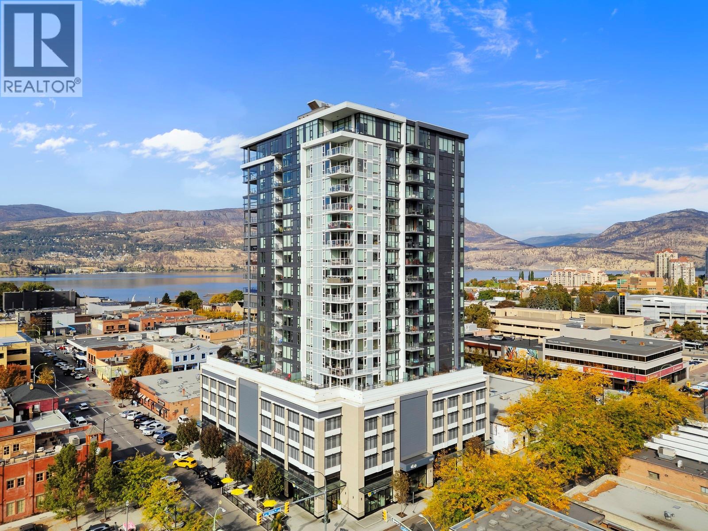- Houseful
- BC
- Kelowna
- Kirschner Mountain
- 2095 Cortina Dr
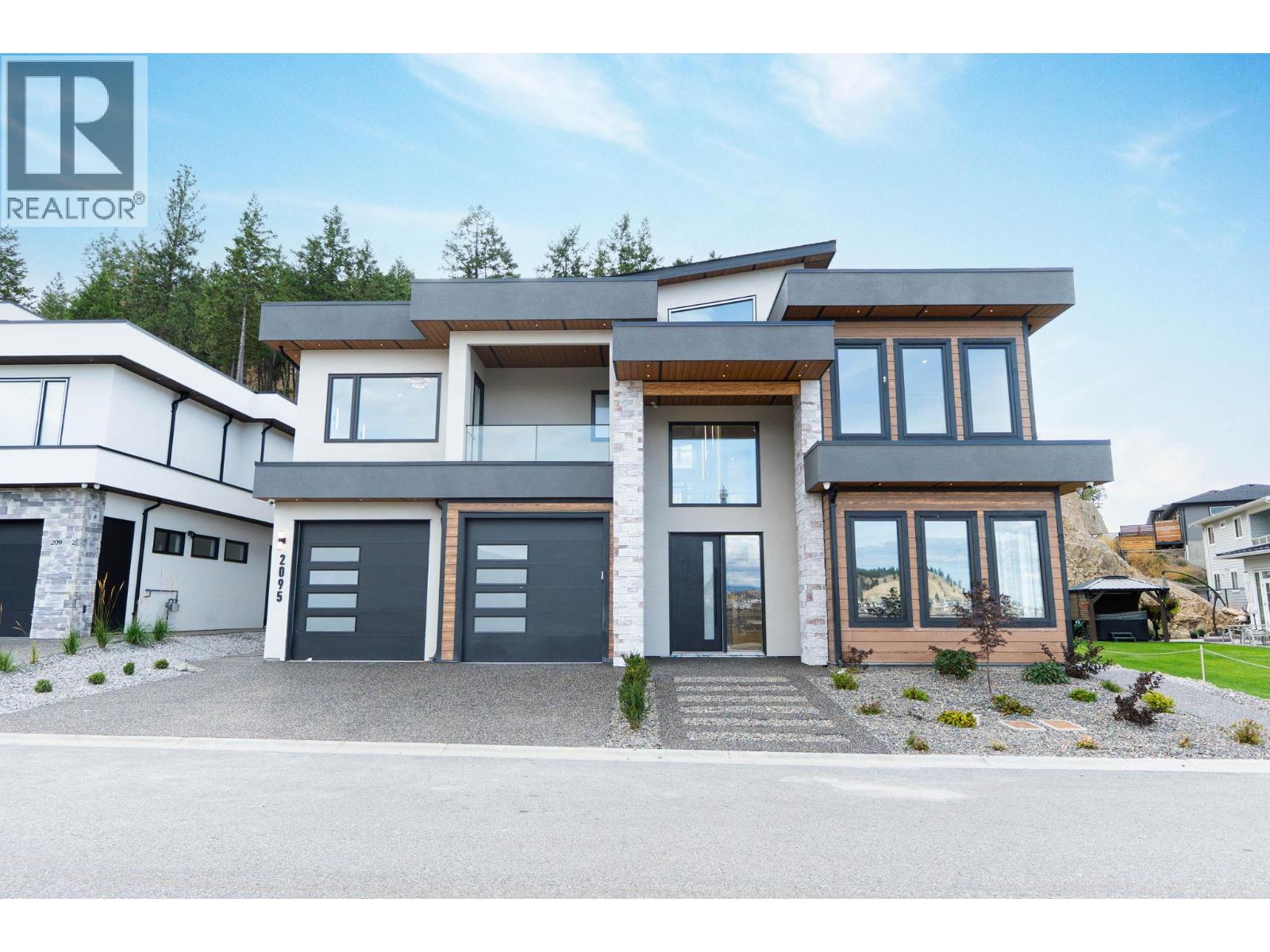
Highlights
Description
- Home value ($/Sqft)$364/Sqft
- Time on Housefulnew 21 hours
- Property typeSingle family
- StyleContemporary
- Neighbourhood
- Median school Score
- Lot size8,276 Sqft
- Year built2024
- Garage spaces2
- Mortgage payment
Experience luxury living on Kirschner Mountain with this brand-new designer home featuring over 3,800 sq ft of modern elegance and functionality. Step inside to a grand open-concept living space with soaring ceilings, a striking fireplace, and gorgeous hardwood floors throughout. Enjoy seamless home automation with smart-controlled lighting, zoned sound system, and built-in cameras, complemented by a built-in vacuum for convenience. The main kitchen showcases high-end Bosch appliances with wood cabinetry, while the spice kitchen and basement wet bar feature premium acrylic finishes. Upstairs, relax in your primary suite with a private balcony offering unobstructed mountain views—no home in front and a generous green space beside for extra privacy. A theatre room, front and rear balconies, and a double-car garage complete the main residence. The legal 2-bedroom suite off to the side offers ideal rental income potential or extended family living. Enjoy this home in one of Kelowna’s most sought-after communities. Enjoy a blend of comfort, technology, and style—perfect for families or investors seeking a luxury home with income potential. (id:63267)
Home overview
- Cooling Central air conditioning
- Heat type Forced air
- Sewer/ septic Municipal sewage system
- # total stories 2
- Roof Unknown
- # garage spaces 2
- # parking spaces 4
- Has garage (y/n) Yes
- # full baths 5
- # total bathrooms 5.0
- # of above grade bedrooms 6
- Has fireplace (y/n) Yes
- Community features Family oriented
- Subdivision Black mountain
- View City view, lake view, mountain view, valley view, view (panoramic)
- Zoning description Unknown
- Directions 2012075
- Lot dimensions 0.19
- Lot size (acres) 0.19
- Building size 3840
- Listing # 10365183
- Property sub type Single family residence
- Status Active
- Laundry 1.778m X 2.718m
Level: 2nd - Full bathroom 2.997m X 2.896m
Level: 2nd - Dining room 3.759m X 3.658m
Level: 2nd - Bedroom 3.708m X 3.353m
Level: 2nd - Full bathroom 2.997m X 1.499m
Level: 2nd - Family room 7.823m X 7.391m
Level: 2nd - Primary bedroom 4.42m X 8.026m
Level: 2nd - Other 3.785m X 2.159m
Level: 2nd - Other 3.861m X 6.782m
Level: 2nd - Other 2.515m X 2.718m
Level: 2nd - Full ensuite bathroom 3.683m X 4.369m
Level: 2nd - Other 3.175m X 2.388m
Level: 2nd - Bedroom 3.708m X 4.293m
Level: 2nd - Living room 5.41m X 6.147m
Level: Main - Bedroom 3.785m X 4.851m
Level: Main - Dining room 3.708m X 4.089m
Level: Main - Mudroom 2.362m X 2.54m
Level: Main - Bedroom 3.175m X 3.454m
Level: Main - Foyer 3.607m X 6.985m
Level: Main - Kitchen 3.708m X 3.429m
Level: Main
- Listing source url Https://www.realtor.ca/real-estate/28974181/2095-cortina-drive-kelowna-black-mountain
- Listing type identifier Idx

$-3,731
/ Month

