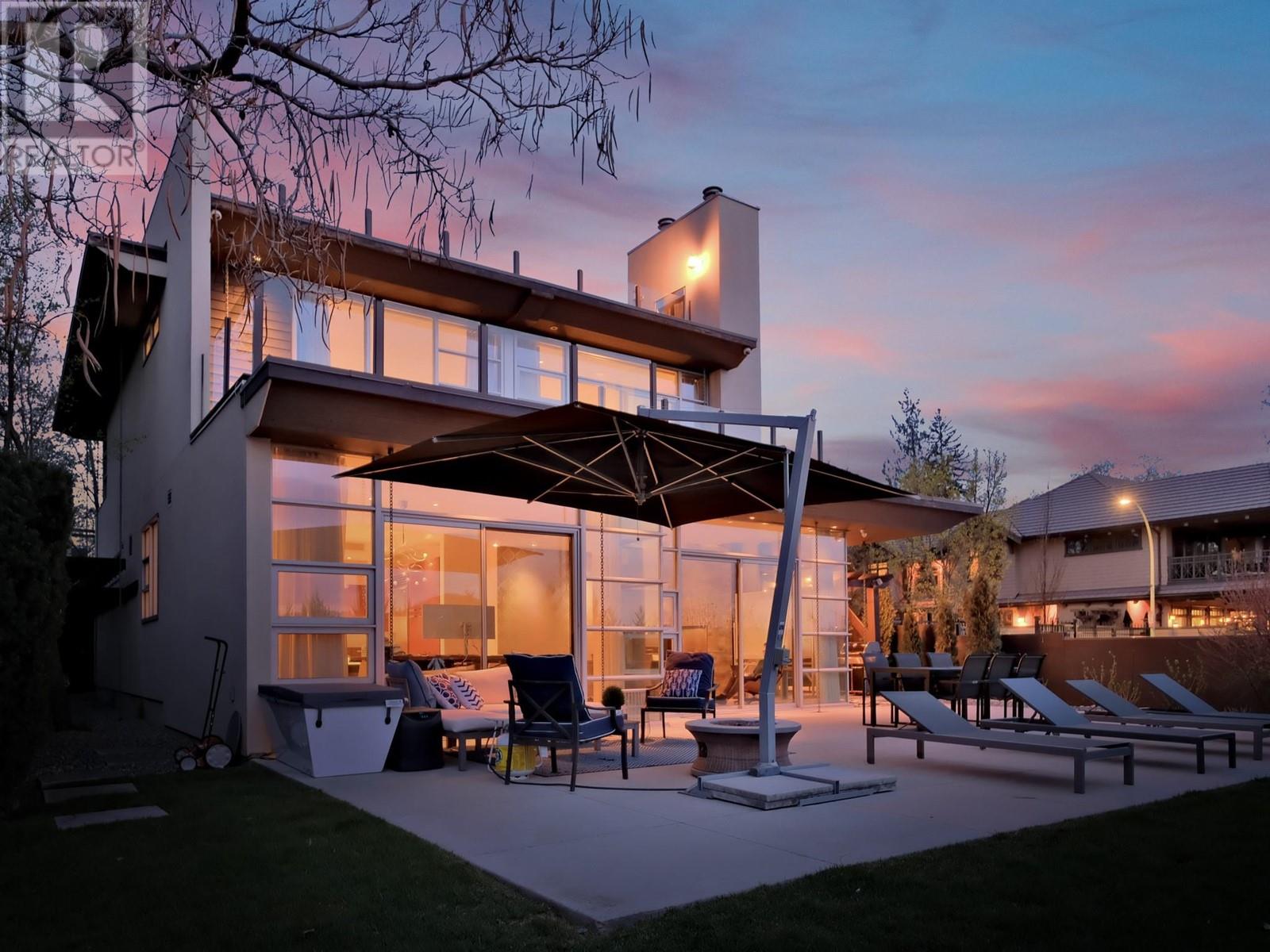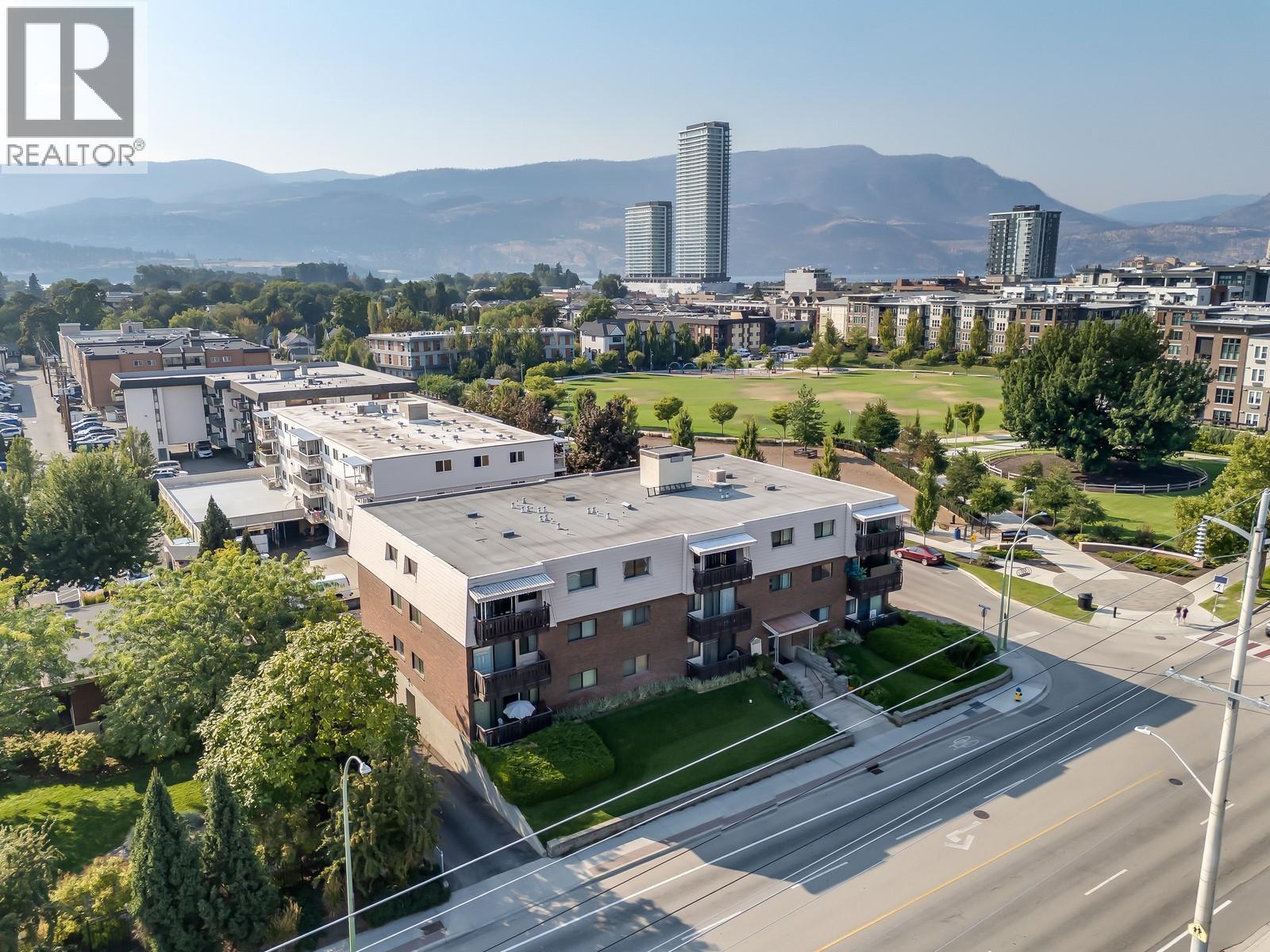- Houseful
- BC
- Kelowna
- Abbott Marshall
- 2096 Abbott St

2096 Abbott St
2096 Abbott St
Highlights
Description
- Home value ($/Sqft)$1,169/Sqft
- Time on Houseful141 days
- Property typeSingle family
- StyleContemporary
- Neighbourhood
- Median school Score
- Lot size8,276 Sqft
- Year built2006
- Garage spaces2
- Mortgage payment
**$375,000 PRICE DROP! Priced below assessment** Incredible opportunity to own a modern and luxurious lakefront property, perfectly situated in the coveted Abbott Street corridor. Designed with entertaining in mind, this architectural masterpiece features floor-to-ceiling glass, and panoramic lake views from nearly every room. Boasting 4 spacious bedrooms - each with its own private ensuite and deck, this home offers exceptional comfort and privacy. The main level opens directly onto 60 feet of sandy beachfront, complete with a private dock lift and breathtaking mountain views. The chef’s kitchen is outfitted with high end appliances including a gas range and Miele built-in coffee machine. A main floor bedroom with ensuite adds convenience, while the upper level is highlighted by a show-stopping master retreat with a sitting area, gas fireplace, spa-like ensuite, and a massive private deck overlooking the lake. The rooftop terrace is perfect for taking in unforgettable Okanagan sunsets. This is lakeside living at its finest. (id:63267)
Home overview
- Cooling Central air conditioning
- Heat type Forced air, see remarks
- Sewer/ septic Municipal sewage system
- # total stories 3
- Roof Unknown
- # garage spaces 2
- # parking spaces 4
- Has garage (y/n) Yes
- # full baths 4
- # half baths 1
- # total bathrooms 5.0
- # of above grade bedrooms 4
- Flooring Carpeted, hardwood, tile
- Community features Family oriented
- Subdivision Kelowna south
- View Lake view, mountain view, view (panoramic)
- Zoning description Unknown
- Directions 1895860
- Lot desc Landscaped, level, underground sprinkler
- Lot dimensions 0.19
- Lot size (acres) 0.19
- Building size 3594
- Listing # 10343563
- Property sub type Single family residence
- Status Active
- Bathroom (# of pieces - 4) 1.702m X 2.87m
Level: 2nd - Bedroom 4.699m X 3.962m
Level: 2nd - Bedroom 3.378m X 4.572m
Level: 2nd - Ensuite bathroom (# of pieces - 4) 2.845m X 1.676m
Level: 2nd - Ensuite bathroom (# of pieces - 5) 3.556m X 3.785m
Level: 2nd - Primary bedroom 9.576m X 4.648m
Level: 2nd - Bedroom 4.699m X 4.623m
Level: Main - Foyer 2.362m X 2.718m
Level: Main - Living room 5.055m X 6.629m
Level: Main - Ensuite bathroom (# of pieces - 4) 2.921m X 1.549m
Level: Main - Bathroom (# of pieces - 2) 1.88m X 1.676m
Level: Main - Kitchen 4.75m X 5.918m
Level: Main - Dining room 4.851m X 5.156m
Level: Main
- Listing source url Https://www.realtor.ca/real-estate/28183444/2096-abbott-street-kelowna-kelowna-south
- Listing type identifier Idx

$-11,200
/ Month












