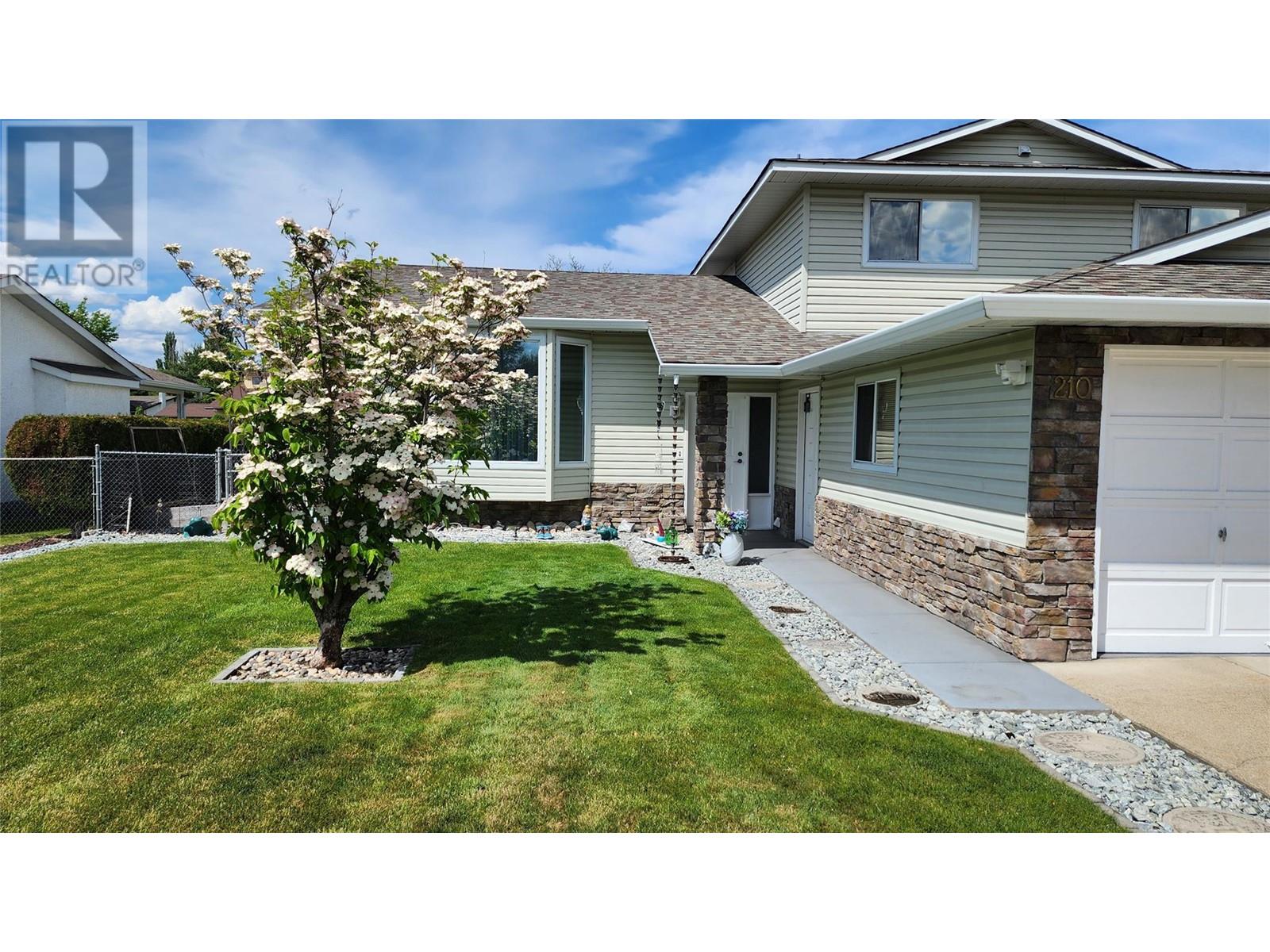- Houseful
- BC
- Kelowna
- Chichester
- 210 Felix Rd

Highlights
Description
- Home value ($/Sqft)$480/Sqft
- Time on Houseful161 days
- Property typeSingle family
- StyleSplit level entry
- Neighbourhood
- Median school Score
- Lot size9,148 Sqft
- Year built1987
- Garage spaces2
- Mortgage payment
Welcome to this meticulously maintained split-level home offering the perfect blend of comfort, function, and charm. Featuring 4 bedrooms—3 upstairs and 1 conveniently located on the main floor—along with 3 bathrooms, this home is ideal for growing families or those seeking extra space. Park inside the double car garage and step inside and be greeted by warm, cozy tongue and groove wood finishing on parts of the main floor, creating a cabin-like ambiance that's both inviting and stylish. The layout flows beautifully into a bright and open living space with recent upgrades including modern appliances, sleek countertops, updated flooring, and more—see the full list of updates in the supplements. Outside, enjoy a private, fully fenced yard with lush hedging, underground irrigation, and stunning landscaping—your own personal oasis. The double garage, extra-large driveway, and dedicated fenced RV parking offer unbeatable functionality and storage. Plus, an extra-large storage area adds even more convenience. This property truly checks all the boxes—move-in ready, thoughtfully upgraded, and full of character. Don’t miss the opportunity to call this exceptional home yours! (id:55581)
Home overview
- Cooling Central air conditioning
- Heat type Forced air, see remarks
- Sewer/ septic Municipal sewage system
- # total stories 3
- Roof Unknown
- # garage spaces 2
- # parking spaces 6
- Has garage (y/n) Yes
- # full baths 1
- # half baths 2
- # total bathrooms 3.0
- # of above grade bedrooms 4
- Flooring Mixed flooring
- Community features Family oriented
- Subdivision Rutland north
- Zoning description Residential
- Lot desc Landscaped, level, underground sprinkler
- Lot dimensions 0.21
- Lot size (acres) 0.21
- Building size 1978
- Listing # 10340254
- Property sub type Single family residence
- Status Active
- Bedroom 3.658m X 4.267m
Level: 2nd - Bedroom 3.023m X 4.267m
Level: 2nd - Ensuite bathroom (# of pieces - 3) 2.464m X 2.794m
Level: 2nd - Primary bedroom 5.029m X 3.378m
Level: 2nd - Bathroom (# of pieces - 4) 2.464m X 2.388m
Level: 2nd - Bathroom (# of pieces - 2) 2.286m X 1.727m
Level: Main - Dining room 3.124m X 3.912m
Level: Main - Living room 6.833m X 3.912m
Level: Main - Kitchen 3.759m X 3.378m
Level: Main - Laundry 2.413m X 1.727m
Level: Main - Family room 6.706m X 3.378m
Level: Main - Bedroom 3.073m X 3.607m
Level: Main - Foyer 1.651m X 1.397m
Level: Main - Utility 2.388m X 2.438m
Level: Main
- Listing source url Https://www.realtor.ca/real-estate/28086412/210-felix-road-kelowna-rutland-north
- Listing type identifier Idx

$-2,531
/ Month












