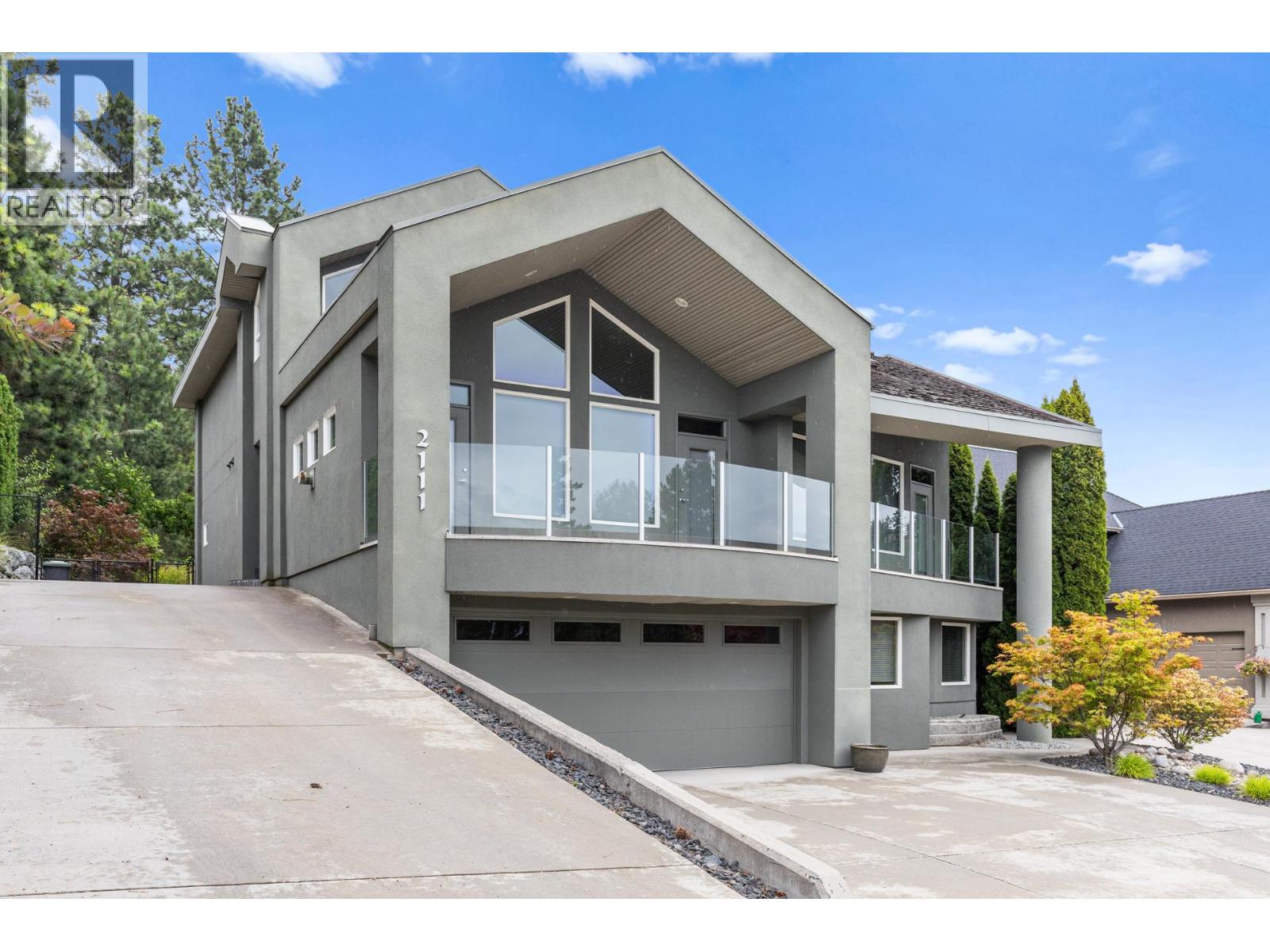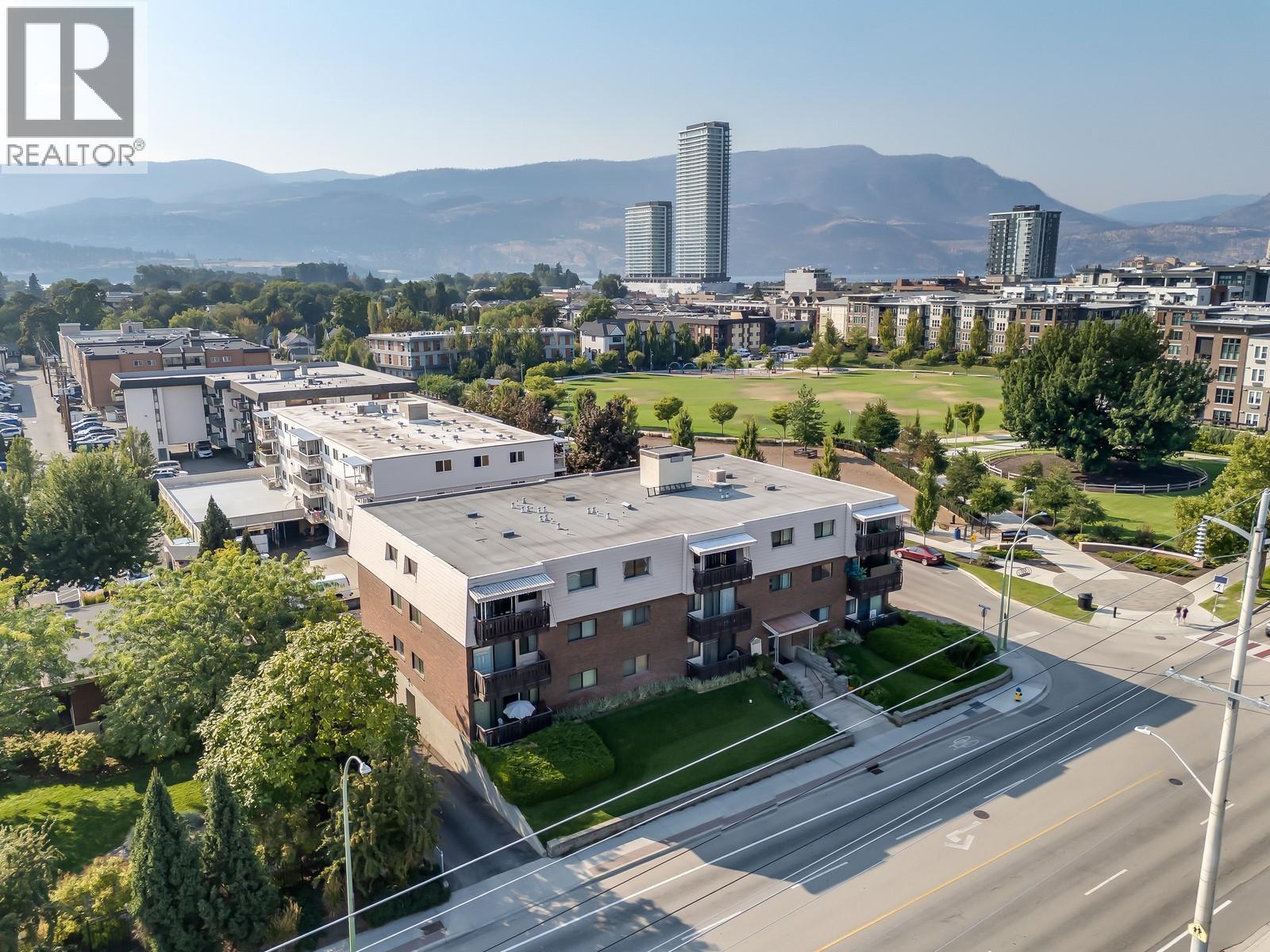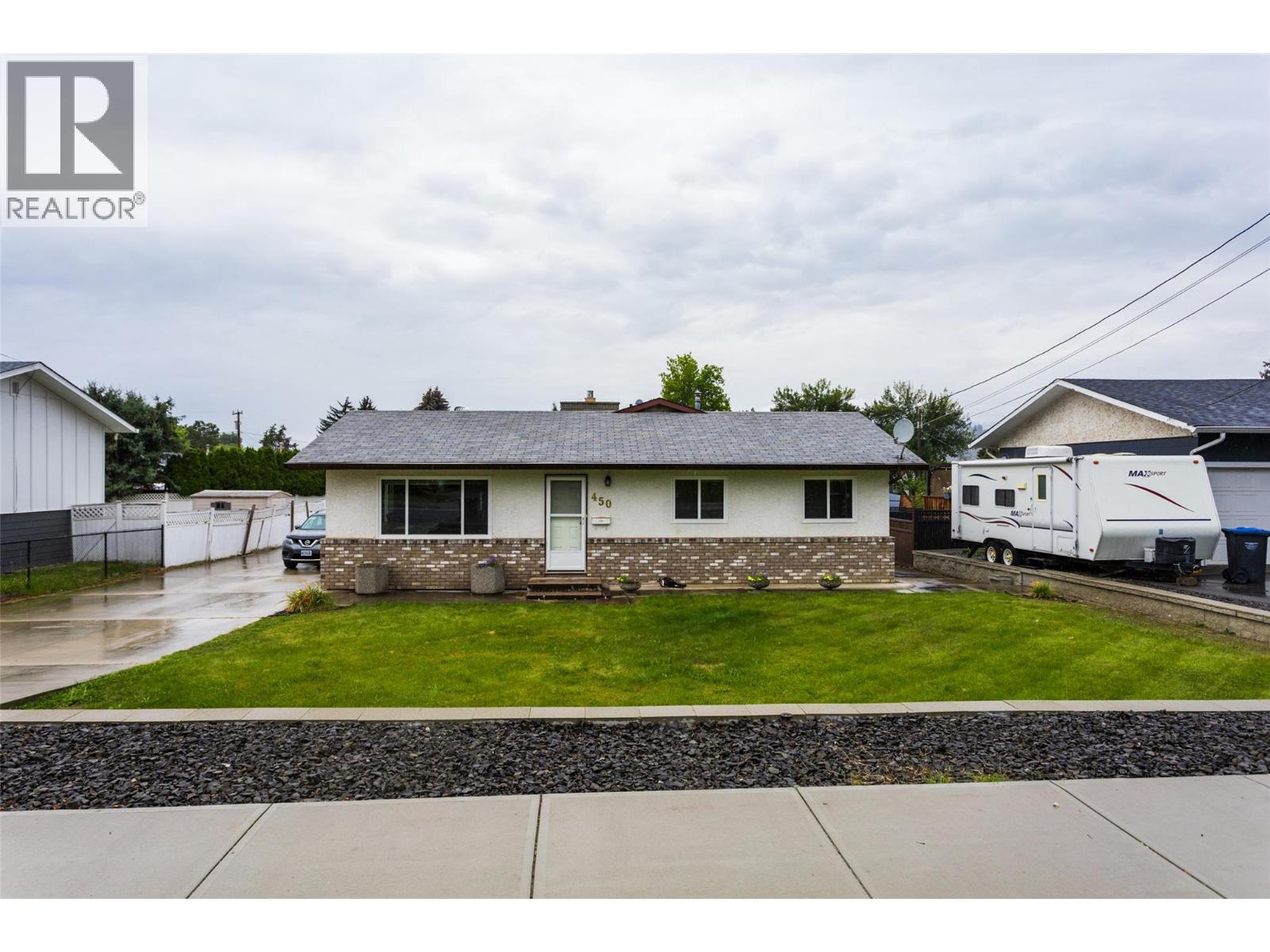- Houseful
- BC
- Kelowna
- Dillworth Mountain
- 2111 Lillooet Cres

Highlights
Description
- Home value ($/Sqft)$327/Sqft
- Time on Houseful58 days
- Property typeSingle family
- Neighbourhood
- Median school Score
- Lot size8,276 Sqft
- Year built2001
- Garage spaces3
- Mortgage payment
Location, Location, Location! Step into grand-scale living in this architecturally designed home. This exceptional residence provides comfort & privacy for the entire family w/ 6 beds & 6 baths. The heart of the home is the open-concept kitchen & family room, ideal for entertaining or everyday family connections. For more formal gatherings, enjoy the dedicated living & dining room w/ gas fireplace & a large deck to enjoy the lake & city views. Main floor bedroom w/ en-suite and door to the backyard. On the 2nd floor you’ll find 4 bedrooms including an expansive primary suite with private balcony (wiring for a hot tub), spa like 5-piece en-suite featuring his & hers sinks, soaker tub, large tiled shower and a walk-in closet. There are two children's bedrooms with a main bathroom complete with an extra sink to avoid those early morning struggles. The 4th bedroom upstairs has it's own en-suite. The backyard provides a private and peaceful extension of your outdoor space. With a covered pergola, space for a hot tub and fully fenced yard backing onto Lillooet Park. There is a 1 bedroom ground level in-law suite for extended family. 3 car garage plus ample storage and convenience Second driveway for an easy access no-step entrance to the home. RV parking. Experience the best of both worlds—conveniently located near shopping and city services, top-rated schools making it the perfect choice for families and nature lovers alike. (id:63267)
Home overview
- Cooling Central air conditioning
- Heat source Other
- Heat type Forced air
- Sewer/ septic Municipal sewage system
- # total stories 2
- # garage spaces 3
- # parking spaces 3
- Has garage (y/n) Yes
- # full baths 5
- # half baths 1
- # total bathrooms 6.0
- # of above grade bedrooms 6
- Subdivision Dilworth mountain
- Zoning description Unknown
- Lot dimensions 0.19
- Lot size (acres) 0.19
- Building size 5185
- Listing # 10352461
- Property sub type Single family residence
- Status Active
- Ensuite bathroom (# of pieces - 5) 3.15m X 3.632m
Level: 2nd - Bedroom 4.699m X 4.115m
Level: 2nd - Bedroom 4.089m X 3.48m
Level: 2nd - Primary bedroom 7.442m X 5.867m
Level: 2nd - Bathroom (# of pieces - 3) 2.565m X 1.473m
Level: 2nd - Other 3.15m X 3.632m
Level: 2nd - Bedroom 4.089m X 4.14m
Level: 2nd - Other 2.667m X 5.791m
Level: 2nd - Bathroom (# of pieces - 4) 2.489m X 2.337m
Level: 2nd - Other 4.674m X 8.941m
Level: Basement - Other 12.548m X 6.375m
Level: Basement - Bedroom 4.724m X 3.302m
Level: Basement - Utility 1.956m X 2.388m
Level: Basement - Storage 4.496m X 3.327m
Level: Basement - Living room 4.039m X 3.226m
Level: Basement - Kitchen 5.309m X 2.743m
Level: Basement - Bathroom (# of pieces - 4) 2.515m X 1.676m
Level: Basement - Bathroom (# of pieces - 2) 1.6m X 2.184m
Level: Main - Bedroom 4.674m X 3.48m
Level: Main - Bathroom (# of pieces - 3) 1.676m X 3.531m
Level: Main
- Listing source url Https://www.realtor.ca/real-estate/28580688/2111-lillooet-crescent-kelowna-dilworth-mountain
- Listing type identifier Idx

$-4,520
/ Month












