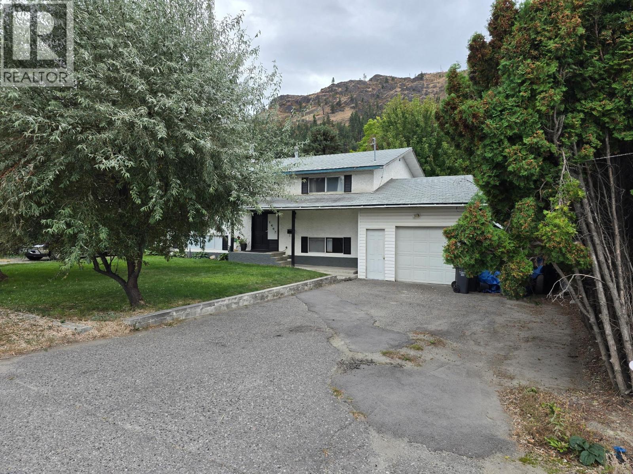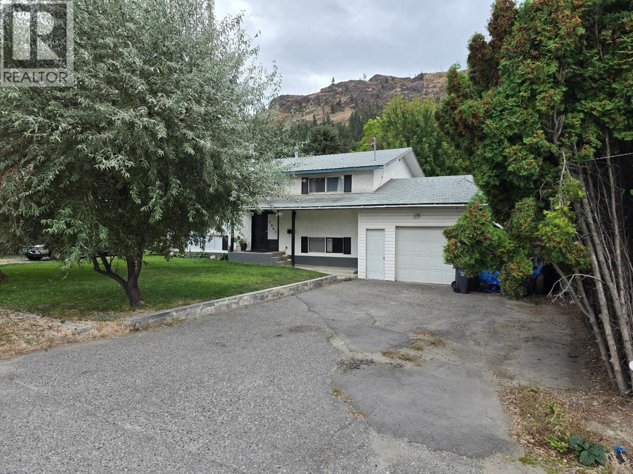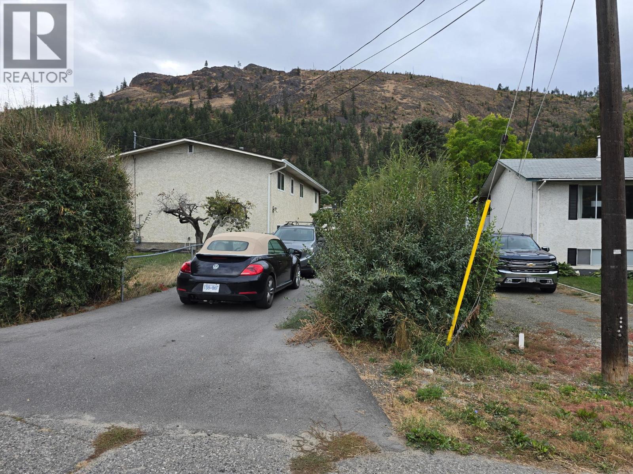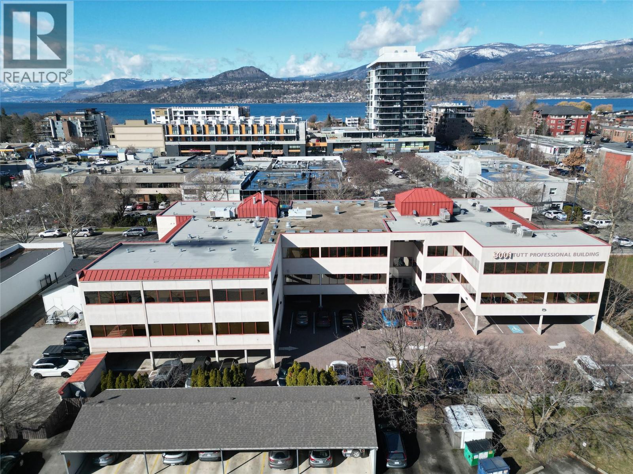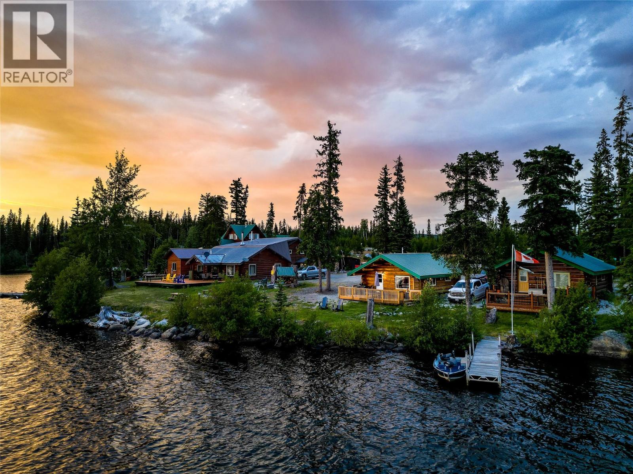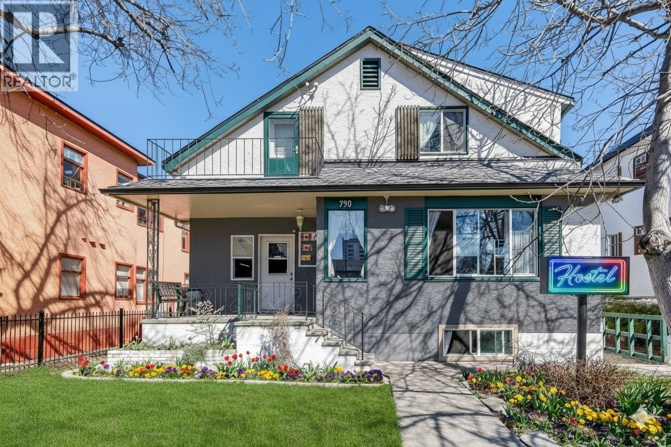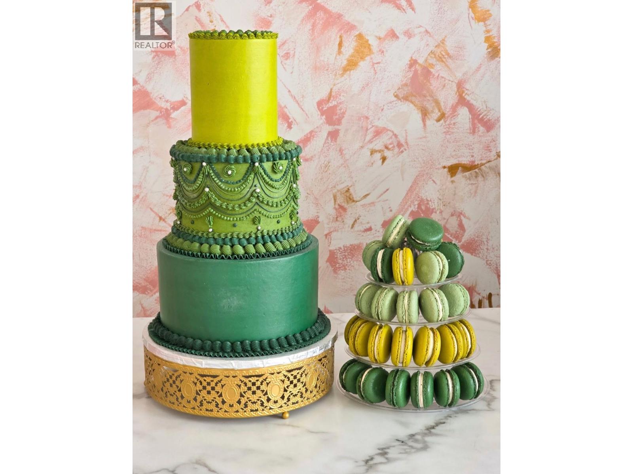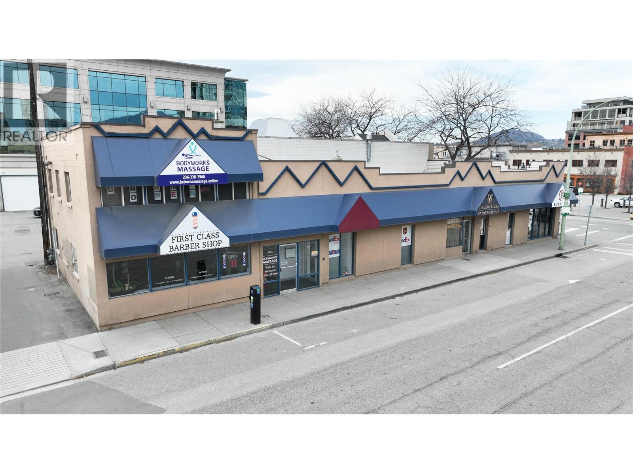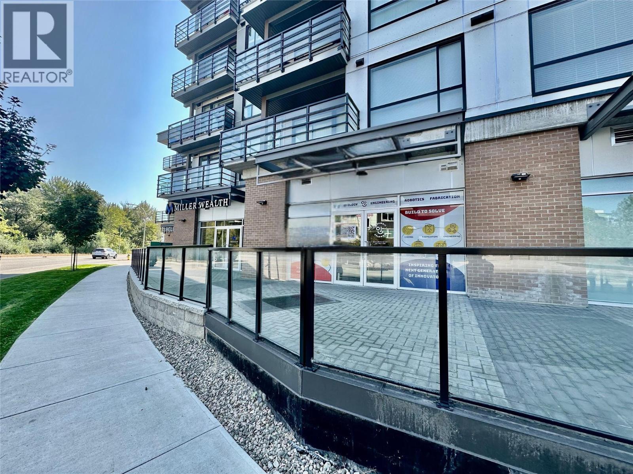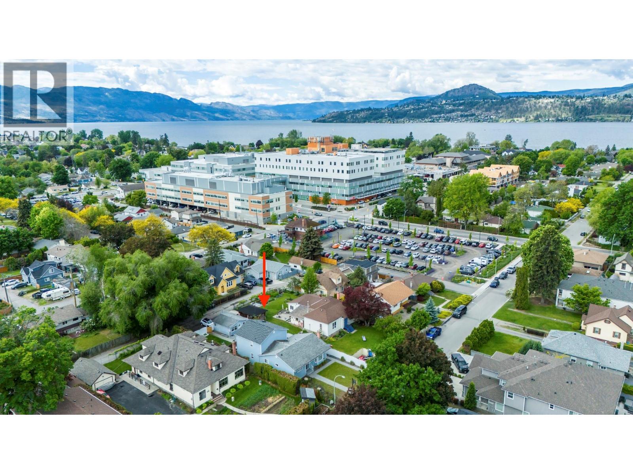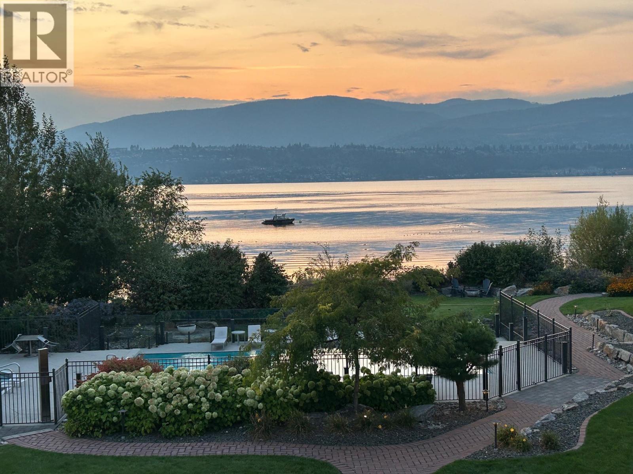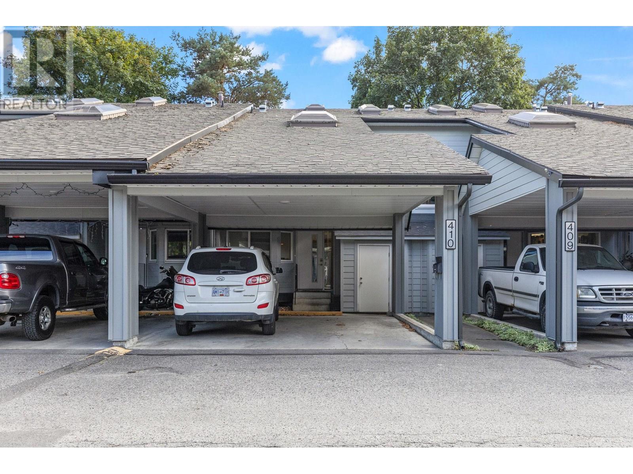
Highlights
Description
- Home value ($/Sqft)$340/Sqft
- Time on Houseful83 days
- Property typeRecreational
- Neighbourhood
- Median school Score
- Year built1981
- Mortgage payment
A fantastic opportunity to own in desirable and centrally located Burtch estates! This spacious 4 bedroom, 3.5 bathroom family sized townhome with a carport for two will not disappoint. The main floor offers an open layout with the kitchen, dining area, living room, and the powder room. The upper level you will find the primary bedroom with walk in closet space and a full ensuite bathroom, plus an addition two bedrooms along with another full bathroom up. The second family room, bedroom and laundry are on the the lower level for even more living space. The energy efficient windows and exterior doors have been done, newer carpet on the upper level and the furnace and air conditioner was replaced in 2023. 2 pets total with no size restrictions! Burtch Estates also offers an in ground pool and tennis court area for the residents enjoyment. Centrally located, family and pet friendly, low strata fees plus amenities make this the perfect home! (id:55581)
Home overview
- Cooling Central air conditioning
- Heat type Forced air
- Has pool (y/n) Yes
- Sewer/ septic Municipal sewage system
- # total stories 3
- Roof Unknown
- # parking spaces 2
- Has garage (y/n) Yes
- # full baths 3
- # half baths 1
- # total bathrooms 4.0
- # of above grade bedrooms 4
- Flooring Carpeted, laminate
- Community features Pets allowed
- Subdivision Springfield/spall
- Zoning description Unknown
- Lot size (acres) 0.0
- Building size 1762
- Listing # 10353098
- Property sub type Recreational
- Status Active
- Bedroom 3.734m X 2.718m
Level: 2nd - Bedroom 2.997m X 3.683m
Level: 2nd - Primary bedroom 4.978m X 3.556m
Level: 2nd - Full ensuite bathroom 1.575m X 2.261m
Level: 2nd - Full bathroom 2.692m X 2.083m
Level: 2nd - Bedroom 3.683m X 2.362m
Level: Lower - Utility 3.835m X 1.88m
Level: Lower - Full bathroom 1.626m X 2.515m
Level: Lower - Family room 4.953m X 4.064m
Level: Lower - Partial bathroom 1.626m X 1.372m
Level: Main - Dining room 2.946m X 2.311m
Level: Main - Living room 4.953m X 3.81m
Level: Main - Kitchen 5.283m X 2.311m
Level: Main
- Listing source url Https://www.realtor.ca/real-estate/28613250/2125-burtch-road-unit-410-kelowna-springfieldspall
- Listing type identifier Idx

$-1,206
/ Month

