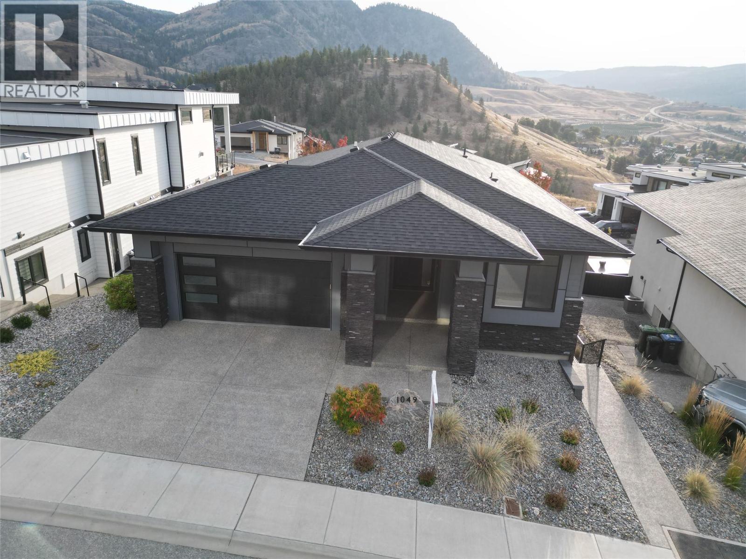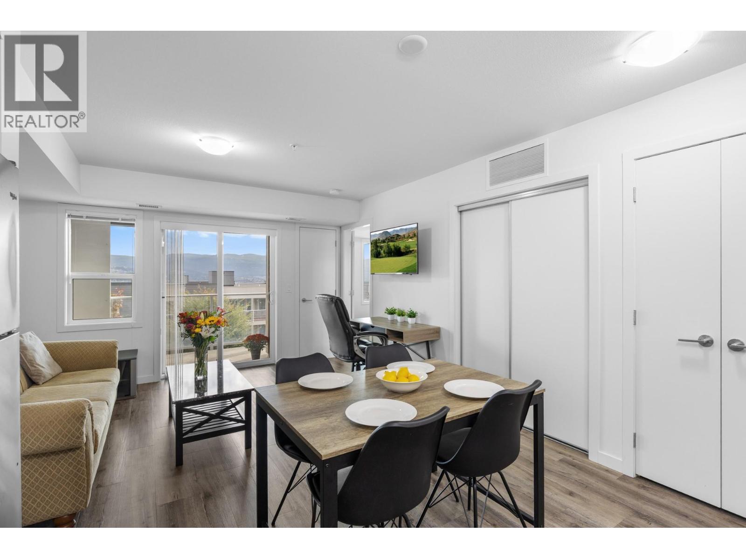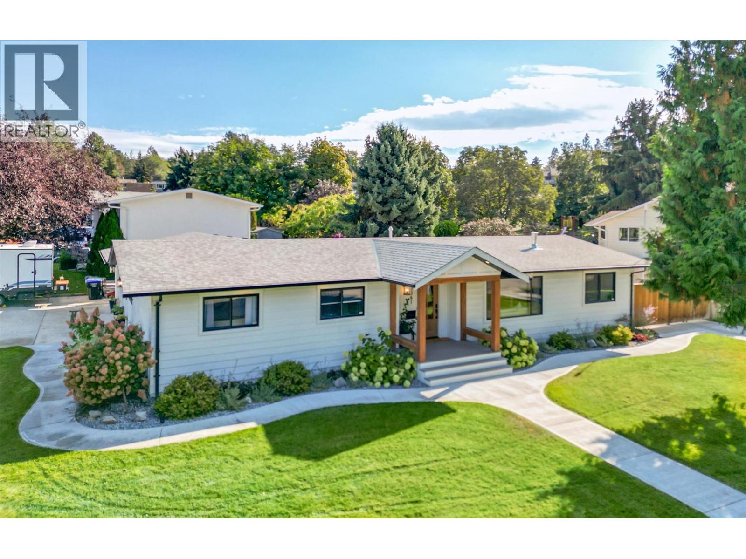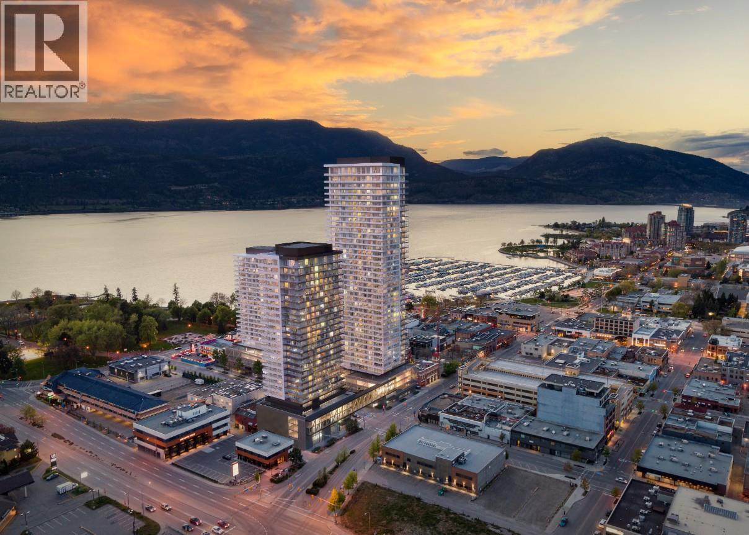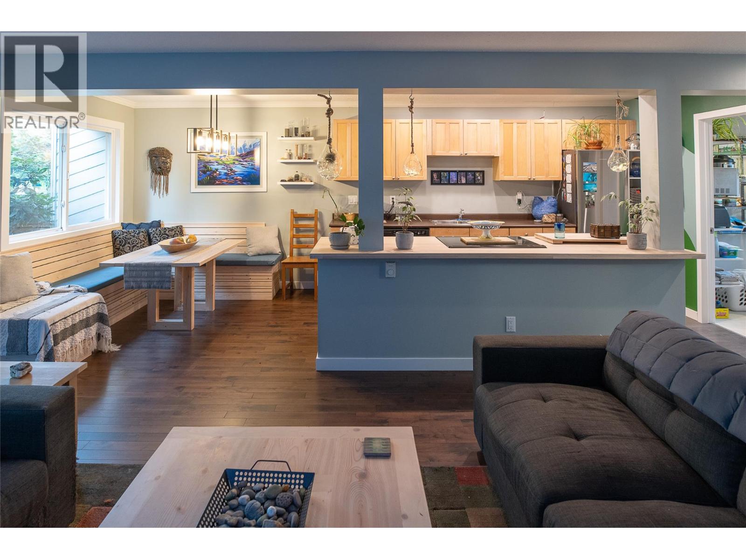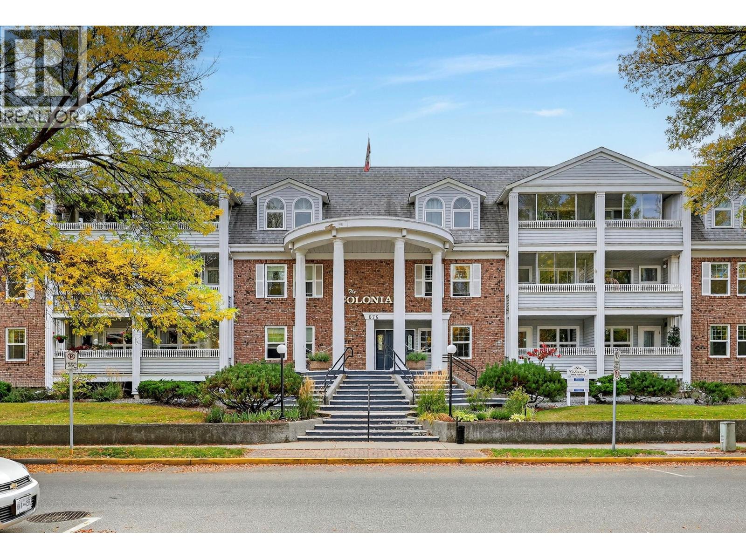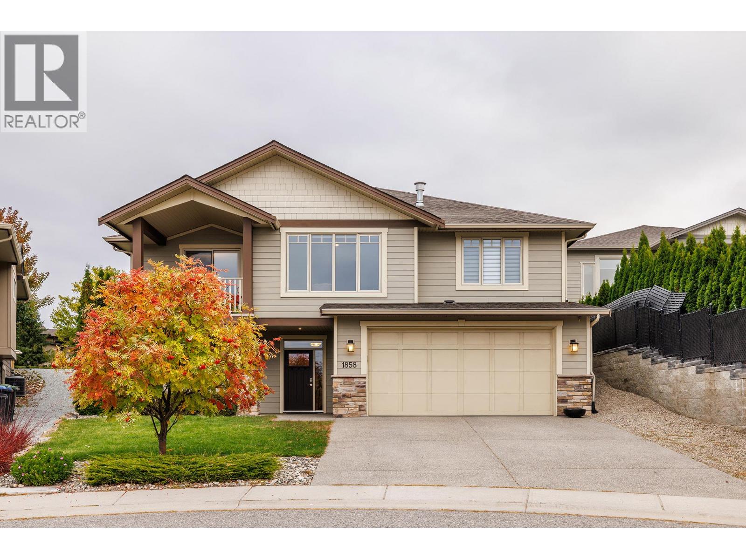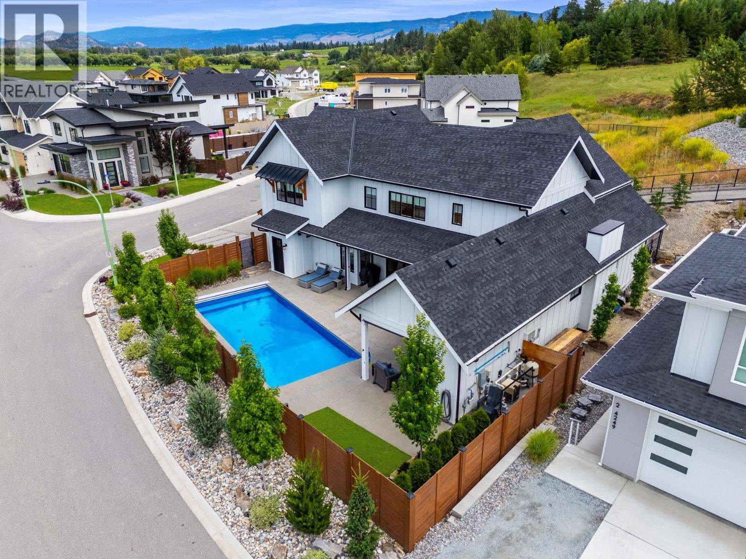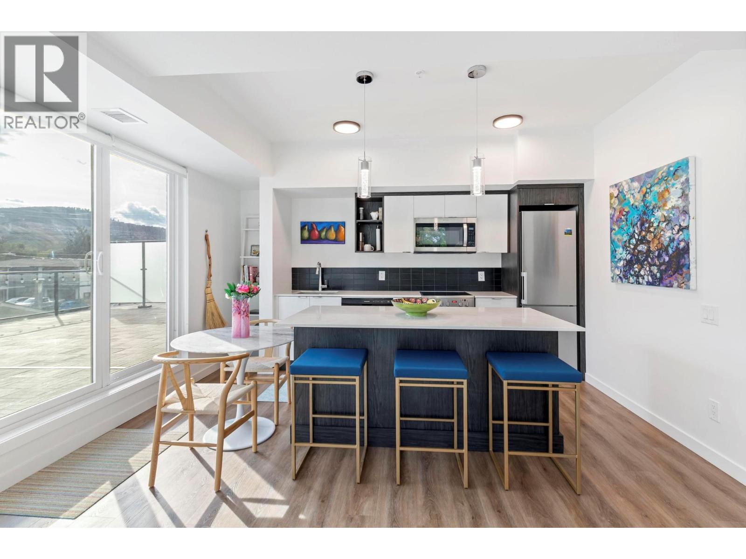- Houseful
- BC
- Kelowna
- North Glenmore
- 213 Drysdale Blvd
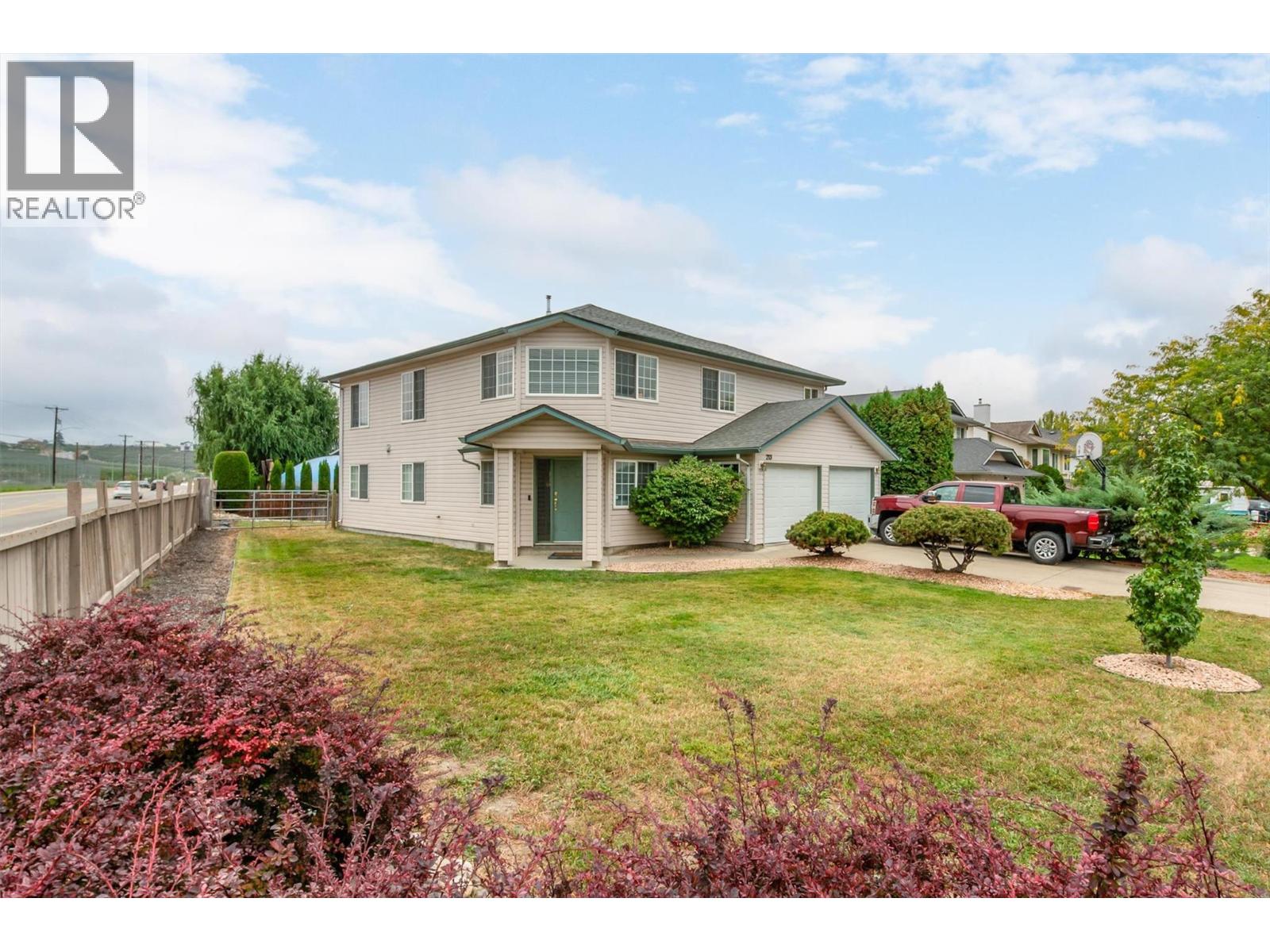
Highlights
Description
- Home value ($/Sqft)$350/Sqft
- Time on Houseful9 days
- Property typeSingle family
- Neighbourhood
- Median school Score
- Lot size7,405 Sqft
- Year built1993
- Garage spaces2
- Mortgage payment
A GREAT FAMILY HOME WITH AN IN-LAW SUITE IN NORTH GLENMORE. This corner-lot family home has 4 bedrooms and 3 full bathrooms. The porch entrance opens onto a lovely foyer area with a closet. The lower level offers a large one-bedroom in-law suite, the laundry room, under stairs storage, and there is separate exterior access. Upstairs is the main home with a large living room with a wall of windows that opens onto the dining room. There is also a bonus family room area, complete with raised deck area, that opens on to the kitchen. The spacious primary bedroom comes with a walk-in closet and a 3-piece ensuite bathroom. There are two additional bedrooms and a 4-piece main bathroom on this floor. The attached double garage is 21'1"" x 21'10' and the oversized driveway will easily park two large vehicles. This home is located directly across the street from Dr. Knox Middle School. It is a short walk to North Glenmore Elementary School, the Glenmore Recreation Park, Matera Glen Park, Whitman Glen Park, and Brandt's Creek Linear Park. This home is also close to Shopping, Restaurants, Cafes, Public Transit, Watson Road Elementary school, and is a short drive to UBCO, the Kelowna Airport, and 15 minutes to downtown Kelowna. Don't miss out on this wonderful package. (id:63267)
Home overview
- Cooling Central air conditioning
- Heat type Forced air
- Sewer/ septic Municipal sewage system
- # total stories 2
- Fencing Fence
- # garage spaces 2
- # parking spaces 4
- Has garage (y/n) Yes
- # full baths 3
- # total bathrooms 3.0
- # of above grade bedrooms 4
- Community features Family oriented
- Subdivision North glenmore
- View Mountain view
- Zoning description Unknown
- Lot desc Landscaped, level
- Lot dimensions 0.17
- Lot size (acres) 0.17
- Building size 2472
- Listing # 10364539
- Property sub type Single family residence
- Status Active
- Full bathroom 1.702m X 2.21m
- Living room 5.055m X 4.394m
- Primary bedroom 4.851m X 4.877m
- Kitchen 2.743m X 3.226m
- Foyer 4.039m X 4.445m
Level: Lower - Laundry 2.489m X 4.115m
Level: Lower - Primary bedroom 3.353m X 5.055m
Level: Main - Kitchen 4.547m X 3.454m
Level: Main - Dining room 3.607m X 2.896m
Level: Main - Bedroom 3.023m X 3.175m
Level: Main - Ensuite bathroom (# of pieces - 3) 1.829m X 2.997m
Level: Main - Bedroom 3.759m X 3.175m
Level: Main - Bathroom (# of pieces - 4) 2.642m X 1.499m
Level: Main - Living room 4.166m X 4.547m
Level: Main - Family room 3.835m X 5.055m
Level: Main
- Listing source url Https://www.realtor.ca/real-estate/28935825/213-drysdale-boulevard-kelowna-north-glenmore
- Listing type identifier Idx

$-2,306
/ Month

