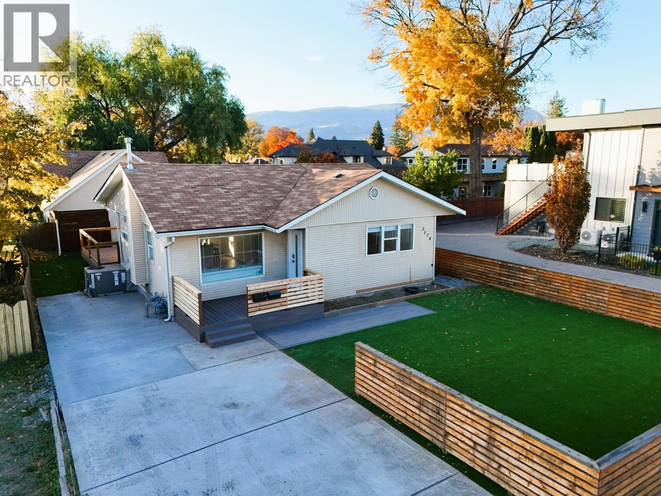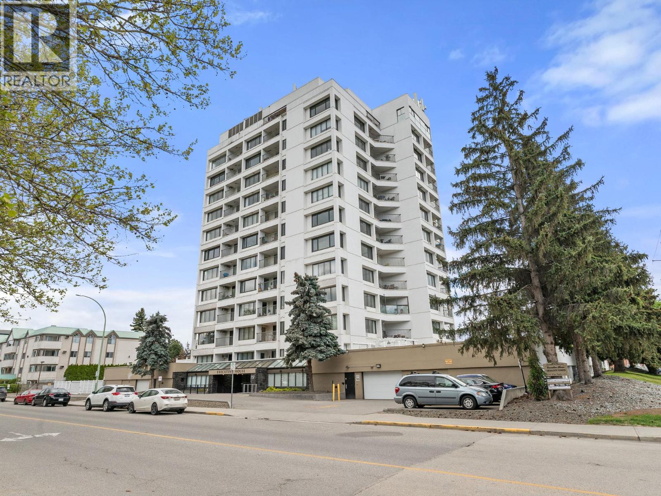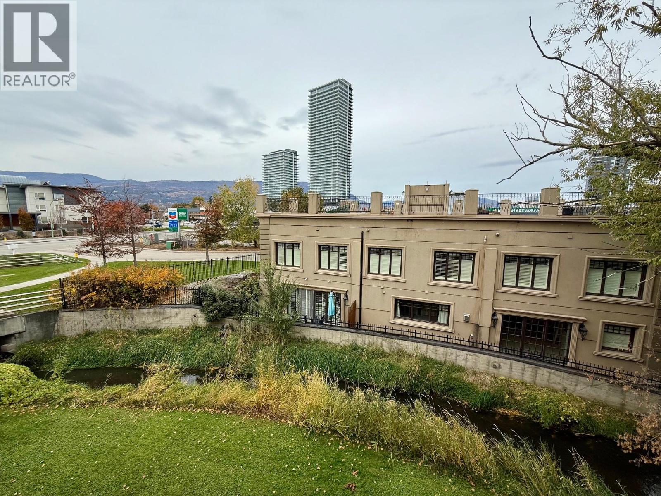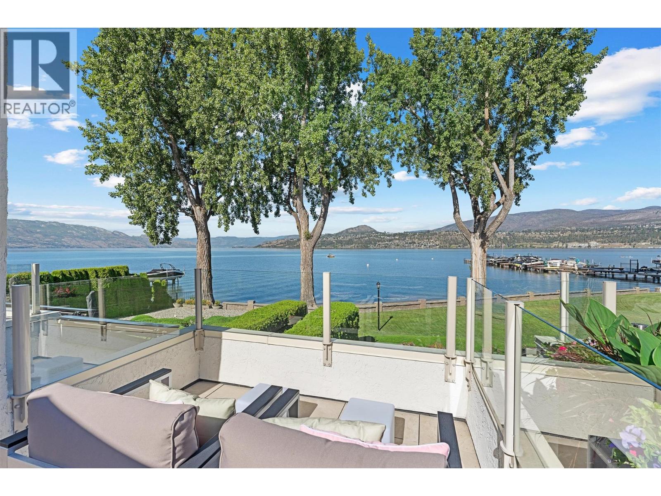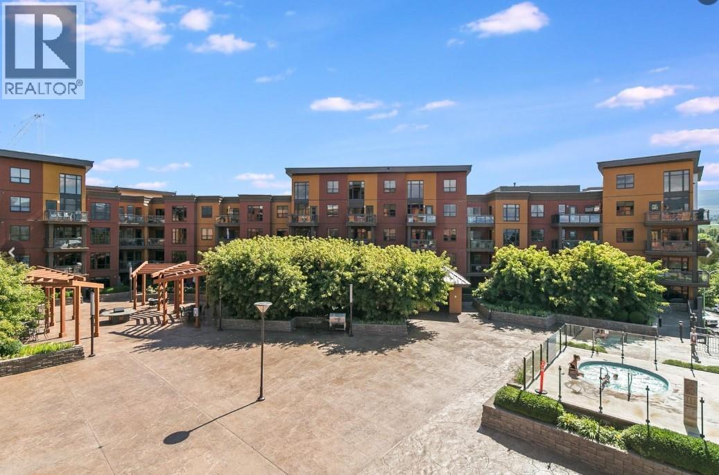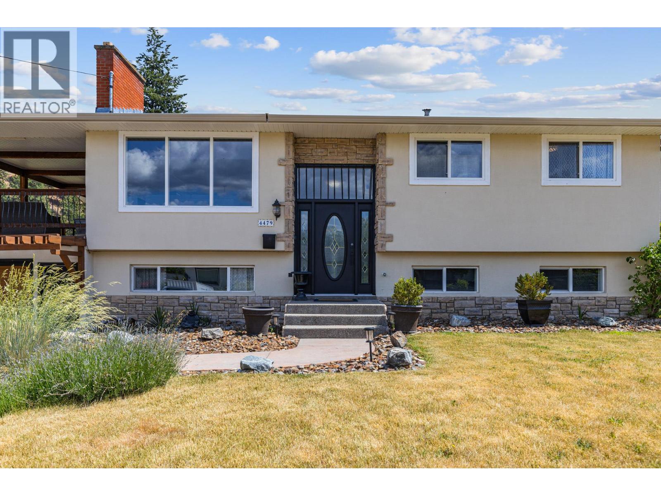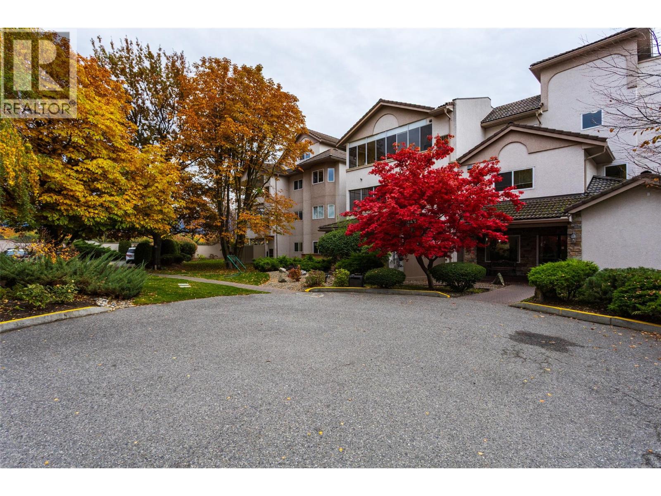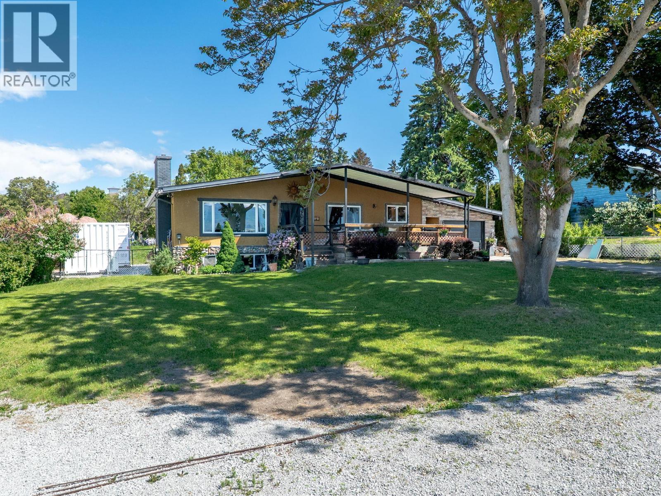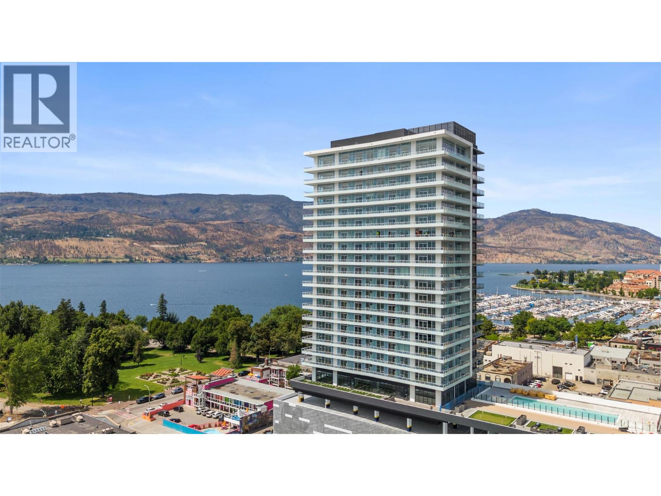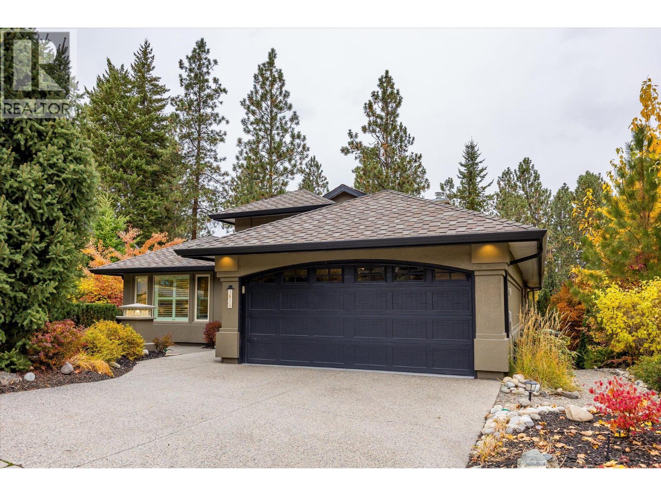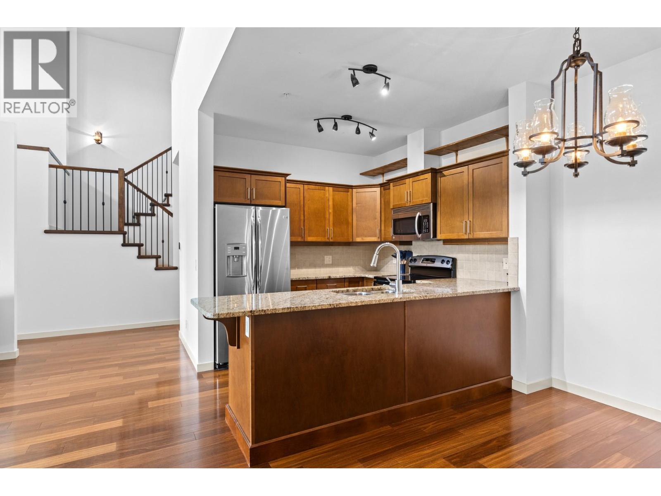
2142 Vasile Road Unit 413
2142 Vasile Road Unit 413
Highlights
Description
- Home value ($/Sqft)$358/Sqft
- Time on Houseful62 days
- Property typeSingle family
- StyleOther
- Neighbourhood
- Median school Score
- Year built2009
- Garage spaces4
- Mortgage payment
RARE OFFERING: TWO SECURE UNDERGROUND PARKING STALLS & TWO PRIMARY SUITES! Lofted top-floor penthouse in the heart of Kelowna. Experience upscale living at The Radius Community with upgraded and monitored building security system. Blending the best of townhouse/condo design, this offers a rare combination of space, style, and sophistication. This 2-3 bedroom, two full bathroom home spans nearly 1,500 sq.ft. and showcases soaring 18-foot ceilings that flood the interior with natural light. Luxurious finishes include rich hardwood, ceramic tile, and a gourmet kitchen featuring chocolate maple cabinetry, granite countertops, under-cabinet lighting, and stainless steel appliances. Living room with fireplace. Designated dining area. Leading up the iron railing staircase, the spacious Primary suite (or use as a family/tv room) has a walk in closet, spa-like ensuite with a beautiful soaker tub and glass shower plus built-in's for storage. The second bedroom is equally impressive, complete with its own walk-in closet and ensuite as well. Step outside to a private patio with sweeping city and mountain views—perfect for morning coffee, evening relaxation, or entertaining. Enjoy a gas BBQ hookup and a additional storage. Residents appreciate the well-managed strata and the central location—just minutes to downtown, Orchard Park Mall, the Mission Park Greenway, Parkinson Rec Centre, shopping, dining, and more. Storage locker. Across from dog park. Immediate possession possible! (id:63267)
Home overview
- Cooling Central air conditioning
- Heat type Forced air, see remarks
- Sewer/ septic Municipal sewage system
- # total stories 2
- # garage spaces 4
- # parking spaces 2
- Has garage (y/n) Yes
- # full baths 2
- # total bathrooms 2.0
- # of above grade bedrooms 2
- Flooring Carpeted, ceramic tile, hardwood
- Has fireplace (y/n) Yes
- Community features Pets allowed, pet restrictions, pets allowed with restrictions
- Subdivision Springfield/spall
- View City view, mountain view
- Zoning description Unknown
- Lot size (acres) 0.0
- Building size 1591
- Listing # 10360974
- Property sub type Single family residence
- Status Active
- Family room 8.103m X 3.454m
Level: 2nd - Ensuite bathroom (# of pieces - 4) 3.48m X 2.438m
Level: 2nd - Storage 2.489m X 1.194m
Level: 2nd - Bathroom (# of pieces - 3) 3.886m X 1.651m
Level: Main - Living room 4.928m X 4.191m
Level: Main - Bedroom 3.023m X 2.921m
Level: Main - Laundry 1.829m X 1.905m
Level: Main - Primary bedroom 4.47m X 3.327m
Level: Main - Kitchen 2.769m X 2.718m
Level: Main - Dining room 4.851m X 2.108m
Level: Main
- Listing source url Https://www.realtor.ca/real-estate/28801848/2142-vasile-road-unit-413-kelowna-springfieldspall
- Listing type identifier Idx

$-1,024
/ Month

