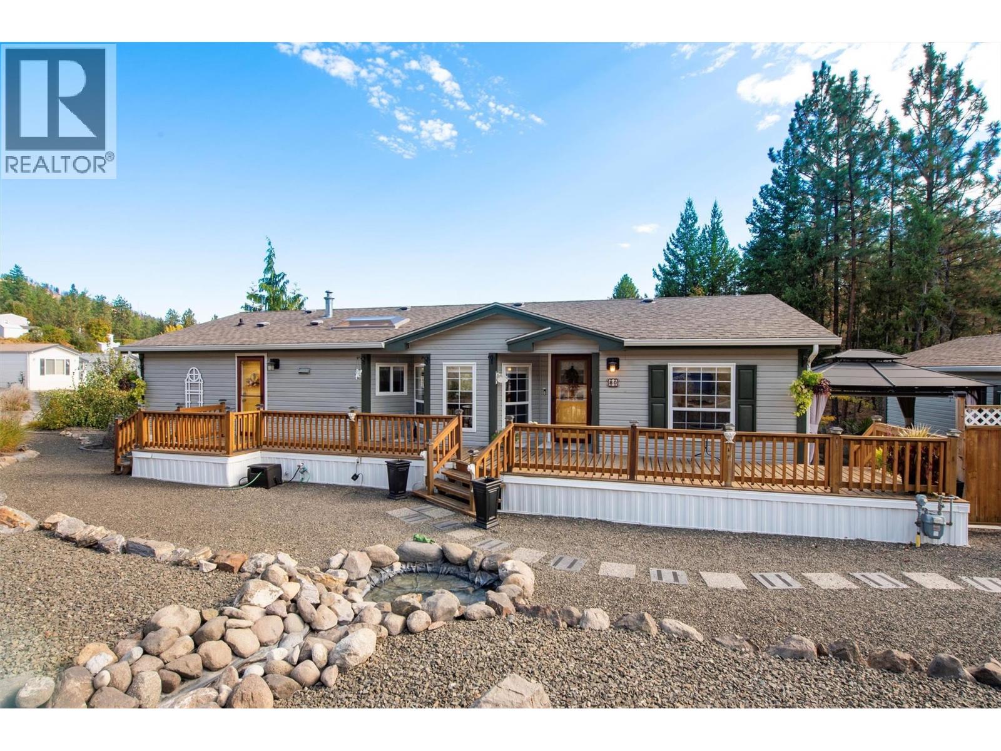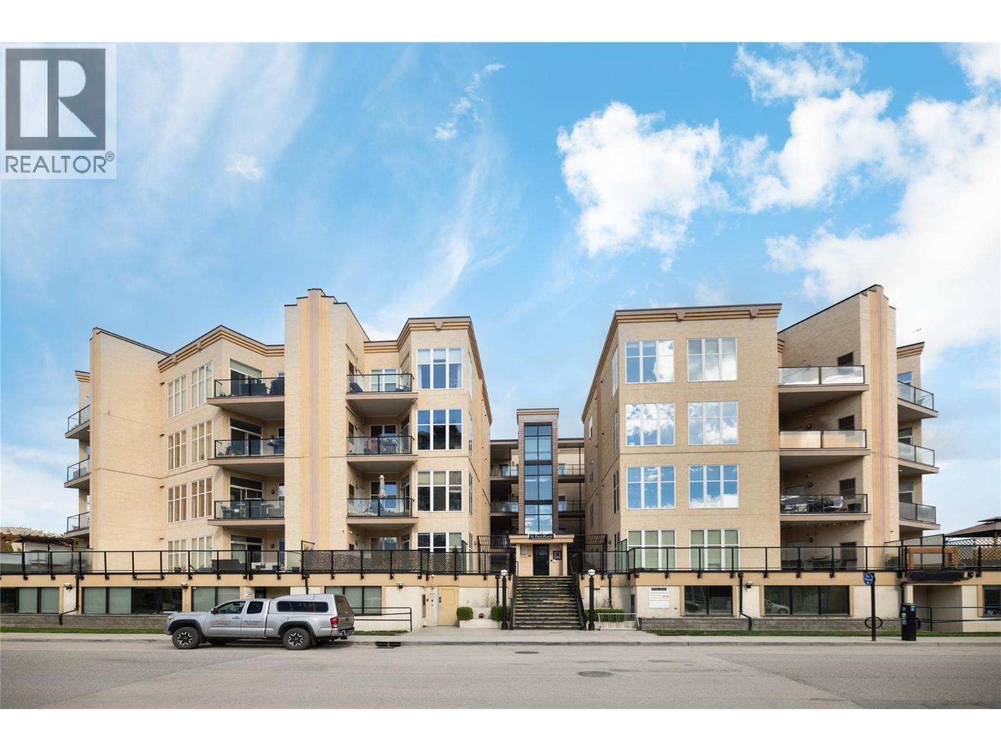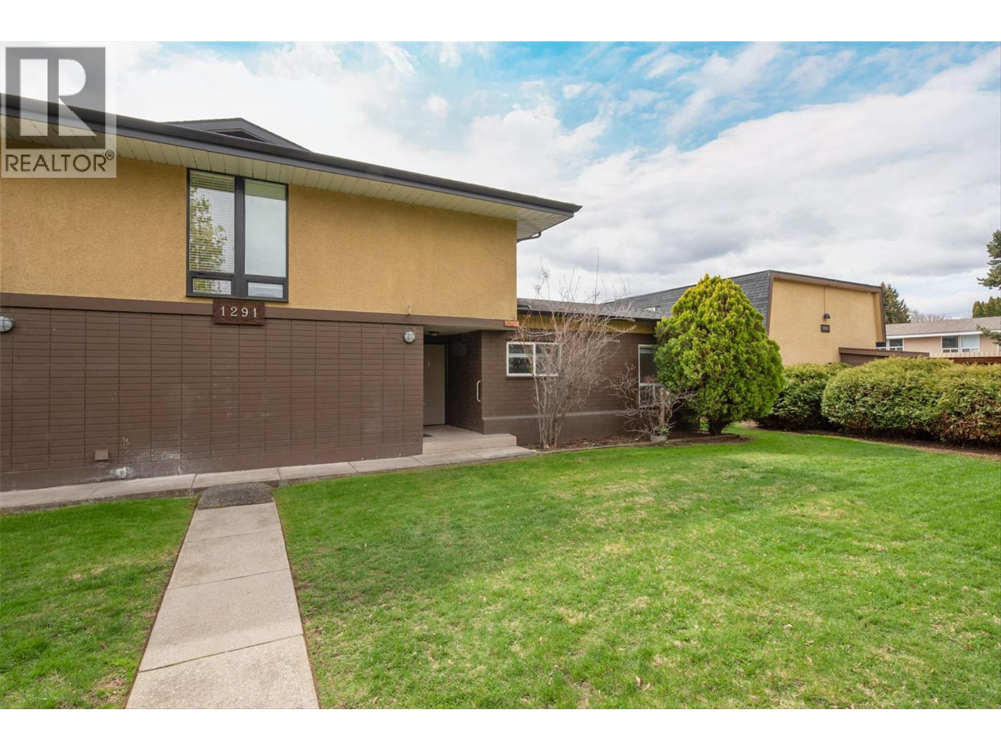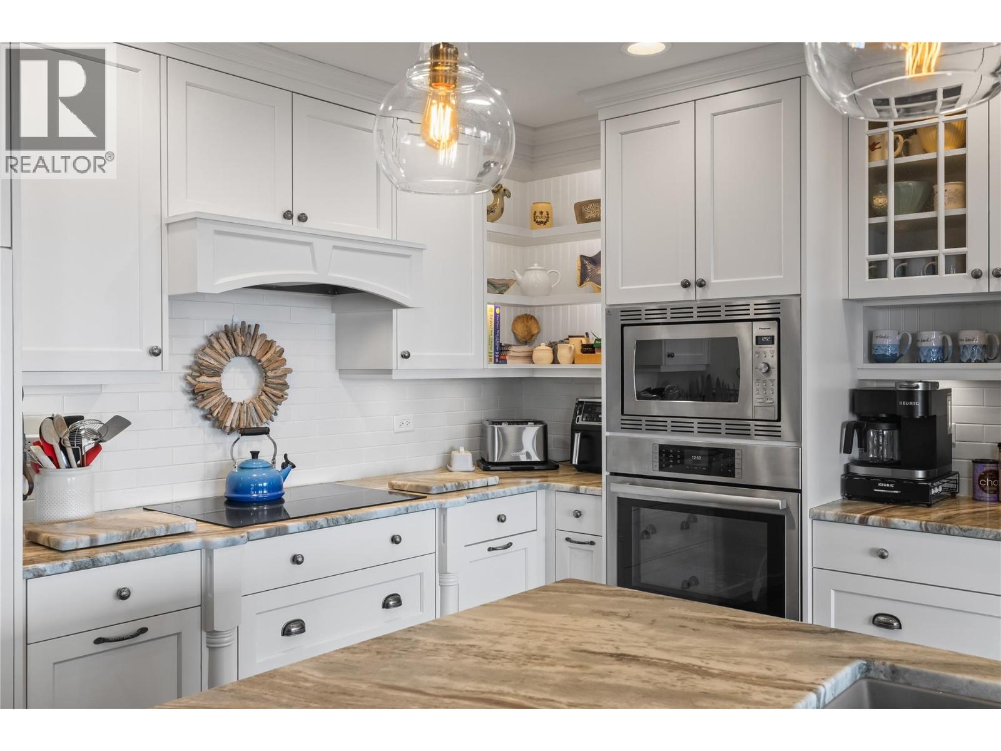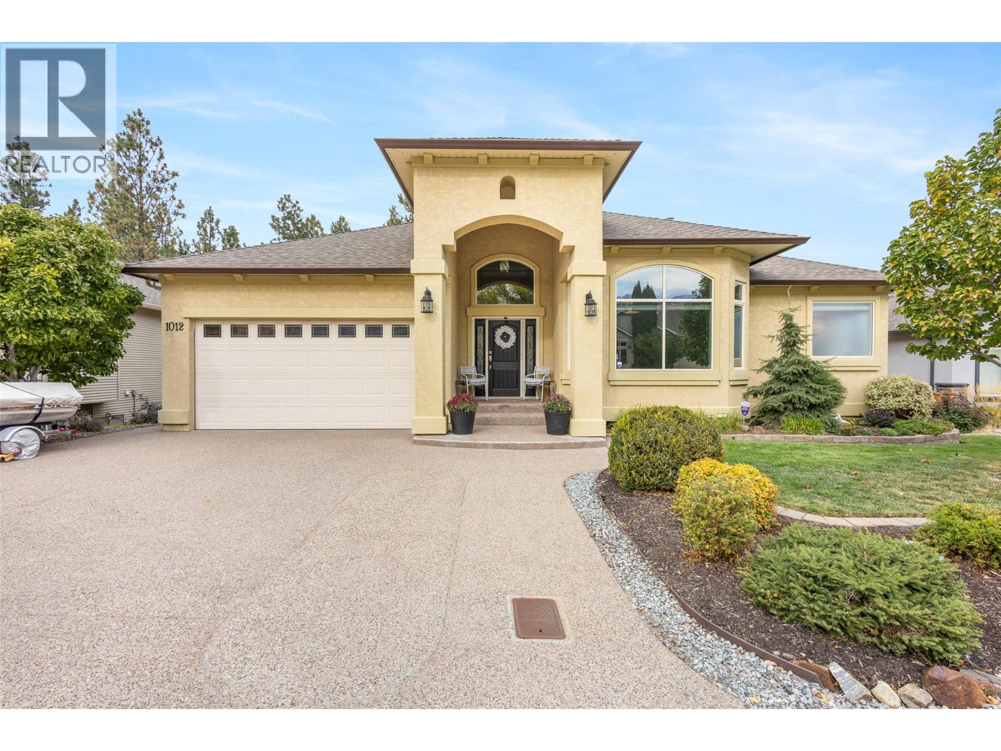- Houseful
- BC
- Kelowna
- Hospital East
- 2165 Aberdeen St
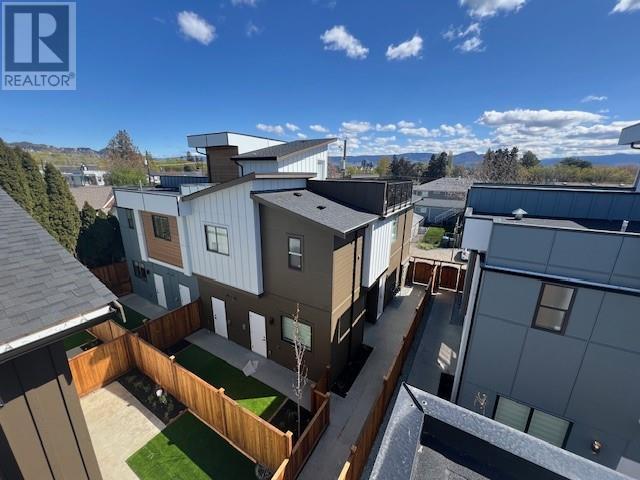
Highlights
Description
- Home value ($/Sqft)$546/Sqft
- Time on Houseful83 days
- Property typeSingle family
- StyleContemporary
- Neighbourhood
- Median school Score
- Year built2024
- Garage spaces1
- Mortgage payment
Proudly presenting Aberdeen Heights featuring amazing location with a modern design! These thoughtfully designed homes provide users with unique opportunities to maximize their living options. Got a college student looking for a bit more freedom? Perfect, they can camp out in the first-floor flex room with their own full bath, wet bar with sink, AND separate entrance. Perfect for in-laws and out of town guests too! Use your imagination. Entering the home through the attached garage you will be greeted by a nice mud room, leading to a modern staircase with exquisite glass railings. Upon entering the second floor living space you will find a spacious Kitchen with, quartz countertops, SS appliances and a gas range. There’s plenty of room for a dining table and lot of space in the living room too! The primary bedroom is large with a walk-in closet and a custom shower. The second bedroom is set apart from the primary and has access to a full bath. Another flight of stairs up, and you will find a 300 sq ft roof top patio with gas, water and set up for a little after beach/golf/ski/winery hot tubbing. From there you can see that the hospital, (almost see) the beach, and downtown restaurants are just a short stroll = modern urban living. Please feel free to reach out anytime to book a personal tour or call your trusted agent today for a viewing. (id:55581)
Home overview
- Cooling Central air conditioning
- Heat type Forced air
- Sewer/ septic Municipal sewage system
- # total stories 2
- # garage spaces 1
- # parking spaces 1
- Has garage (y/n) Yes
- # full baths 3
- # total bathrooms 3.0
- # of above grade bedrooms 3
- Subdivision Kelowna south
- Zoning description Unknown
- Lot size (acres) 0.0
- Building size 1517
- Listing # 10357597
- Property sub type Single family residence
- Status Active
- Pantry 1.219m X 1.219m
Level: 2nd - Dining room 3.81m X 2.845m
Level: 2nd - Living room 3.81m X 3.658m
Level: 2nd - Full bathroom 2.591m X 1.372m
Level: 2nd - Kitchen 2.743m X 2.946m
Level: 2nd - Bedroom 3.454m X 3.353m
Level: 2nd - Full bathroom 2.743m X 1.524m
Level: 2nd - Primary bedroom 3.454m X 4.166m
Level: 2nd - Full ensuite bathroom 3.048m X 1.372m
Level: 2nd - Bedroom 4.674m X 3.048m
Level: Main - Mudroom 2.591m X 1.422m
Level: Main
- Listing source url Https://www.realtor.ca/real-estate/28667723/2165-aberdeen-street-kelowna-kelowna-south
- Listing type identifier Idx

$-2,019
/ Month



