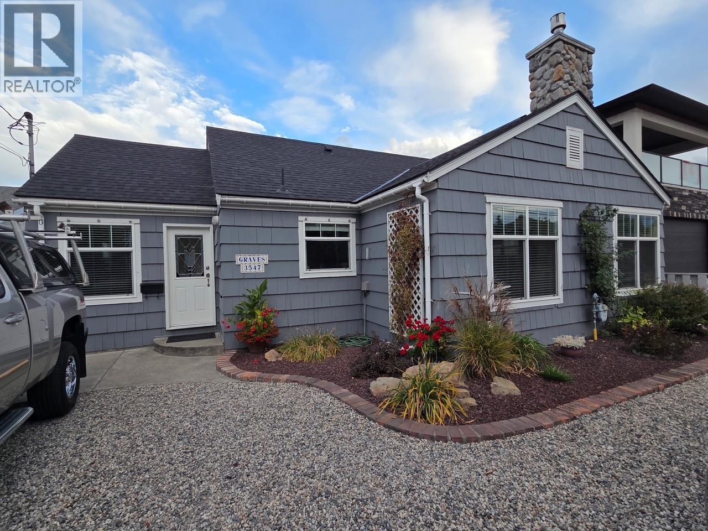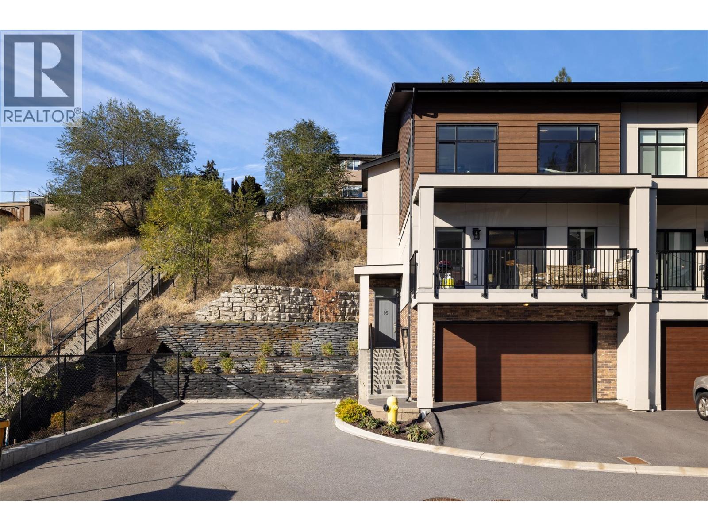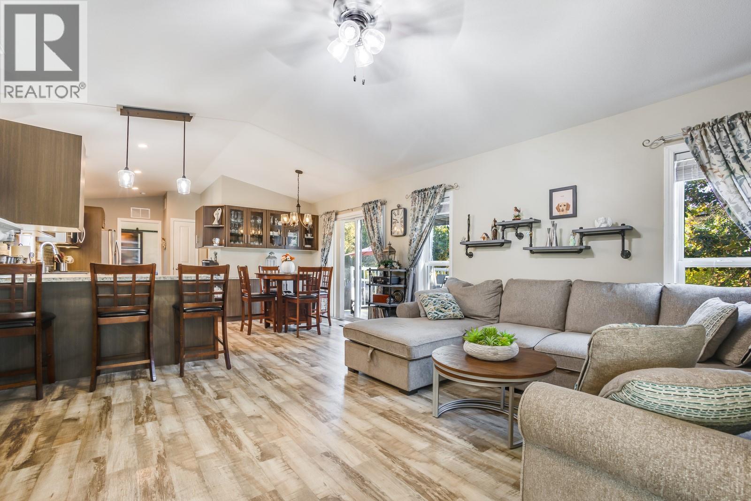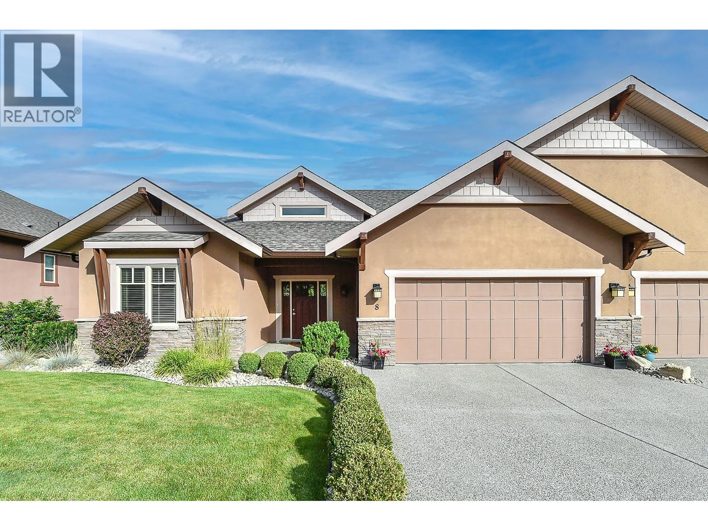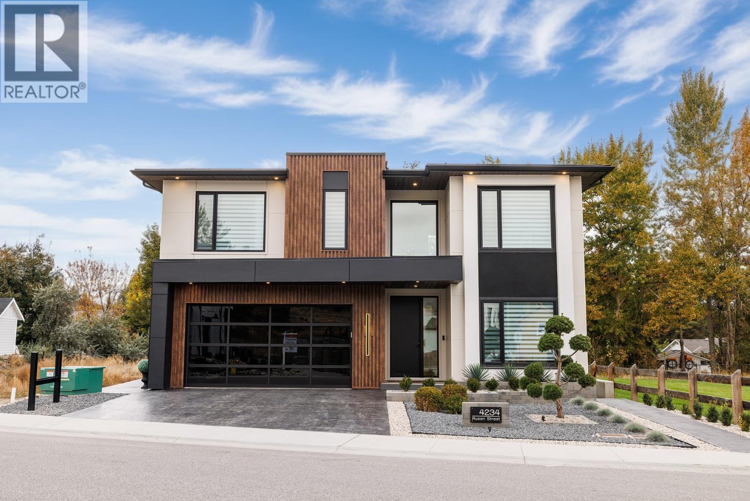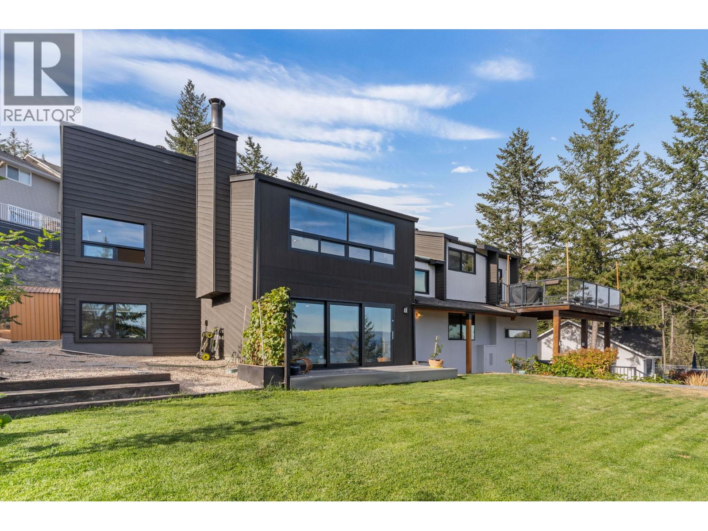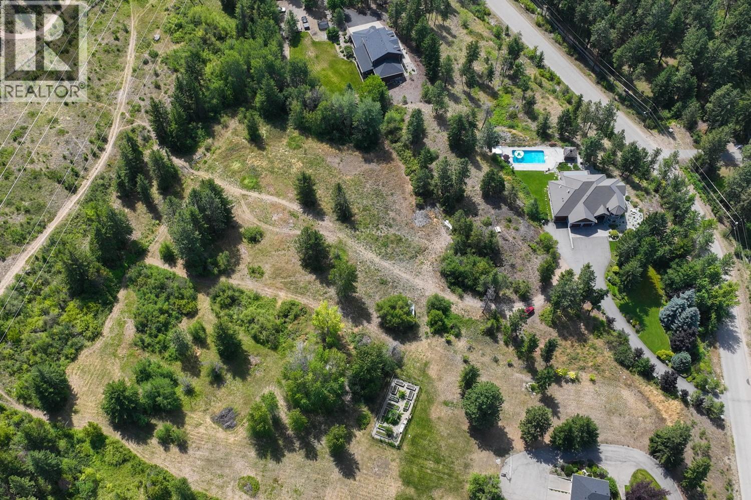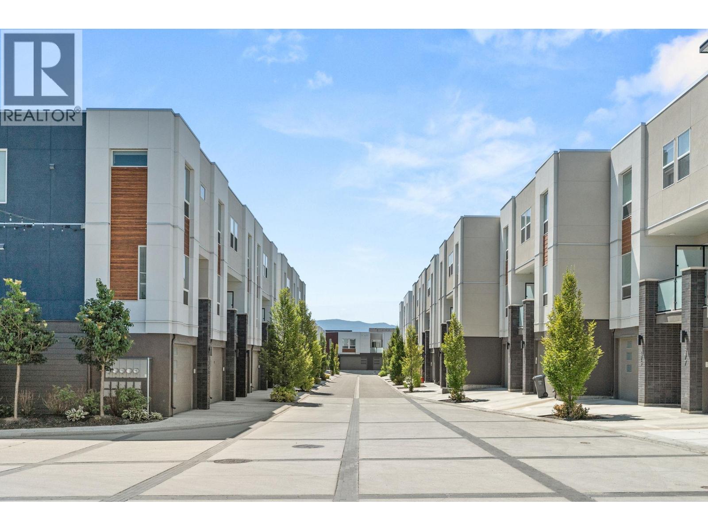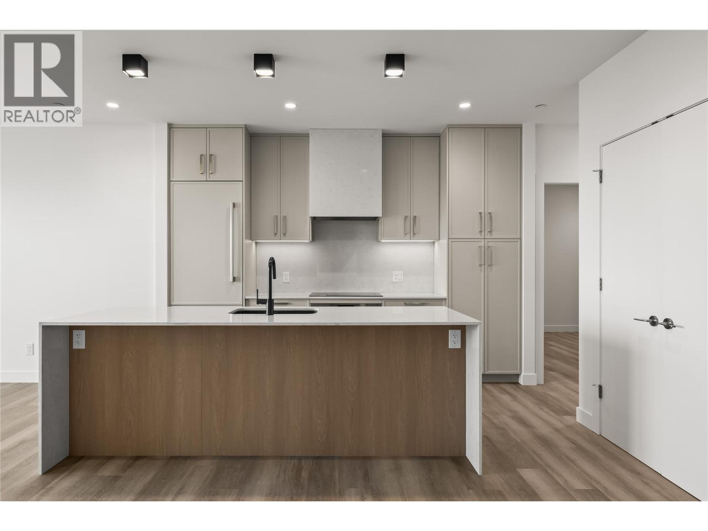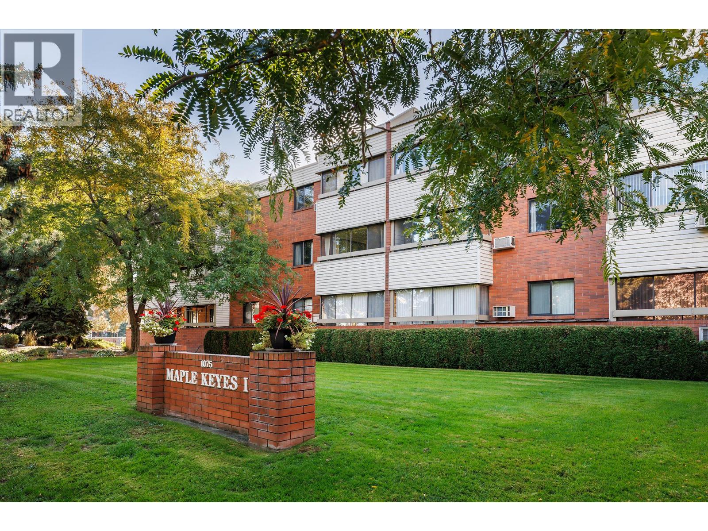- Houseful
- BC
- Kelowna
- Five Bridges
- 2166 Kaslo Ct

Highlights
Description
- Home value ($/Sqft)$504/Sqft
- Time on Housefulnew 2 days
- Property typeSingle family
- StyleRanch
- Neighbourhood
- Median school Score
- Lot size6,534 Sqft
- Year built1990
- Garage spaces2
- Mortgage payment
EASY LIVING IN A TIMELESS ONE-LEVEL RANCHER! Discover the perfect blend of comfort, convenience, and charm in this nearly 1,800 sqft rancher — ideally suited for retirees, empty nesters, or anyone looking to simplify their lifestyle. From the moment you arrive, the classic brick facade will make a lasting impression. The 0.16-acre lot offers a flat driveway, RV parking, and space for extra vehicles. Step into a warm interior that has been lovingly maintained. The home features timeless oak cabinetry, an eating nook, and a cozy living room complete with a gas fireplace and patio doors leading to your private, COVERED deck. A large family room with a picture window provides an ideal spot for relaxation. With 3 generous bedrooms, including the primary bedroom complete with a walk-in closet and 3-piece ensuite, full main bathroom, a dedicated laundry room with sink, every detail has been thoughtfully considered for comfort and function. Outside, you’ll fall in love with the private backyard — framed by a tall hedge for privacy, a covered composite deck, and an open patio perfect for soaking up the Okanagan sunshine. Additional highlights include: •Full crawlspace with stair access •New HWT •Newer A/C •Updated PEX plumbing Unbeatable location with a Walk Score of 61, Transit Score of 49, and Bike Score of 89, you can easily stroll to Guisachan Village, Kelowna General Hospital, nearby schools, and parks — everything you need is right at your fingertips (id:63267)
Home overview
- Cooling Central air conditioning
- Heat type Forced air, see remarks
- Sewer/ septic Municipal sewage system
- # total stories 1
- # garage spaces 2
- # parking spaces 2
- Has garage (y/n) Yes
- # full baths 2
- # total bathrooms 2.0
- # of above grade bedrooms 3
- Subdivision Kelowna south
- Zoning description Unknown
- Lot desc Underground sprinkler
- Lot dimensions 0.15
- Lot size (acres) 0.15
- Building size 1784
- Listing # 10365790
- Property sub type Single family residence
- Status Active
- Bedroom 3.048m X 3.353m
Level: Main - Other 2.438m X 1.829m
Level: Main - Other 7.315m X 3.658m
Level: Main - Primary bedroom 3.962m X 5.08m
Level: Main - Other 5.944m X 6.248m
Level: Main - Bedroom 3.353m X 3.048m
Level: Main - Dining room 2.743m X 3.505m
Level: Main - Kitchen 3.454m X 3.962m
Level: Main - Ensuite bathroom (# of pieces - 3) 1.676m X 2.438m
Level: Main - Bathroom (# of pieces - 4) 3.048m X 1.524m
Level: Main - Laundry 2.286m X 1.753m
Level: Main - Other 2.896m X 9.754m
Level: Main - Dining nook 2.591m X 3.353m
Level: Main - Living room 3.886m X 4.877m
Level: Main - Family room 3.81m X 4.877m
Level: Main
- Listing source url Https://www.realtor.ca/real-estate/28999012/2166-kaslo-court-kelowna-kelowna-south
- Listing type identifier Idx

$-2,397
/ Month

