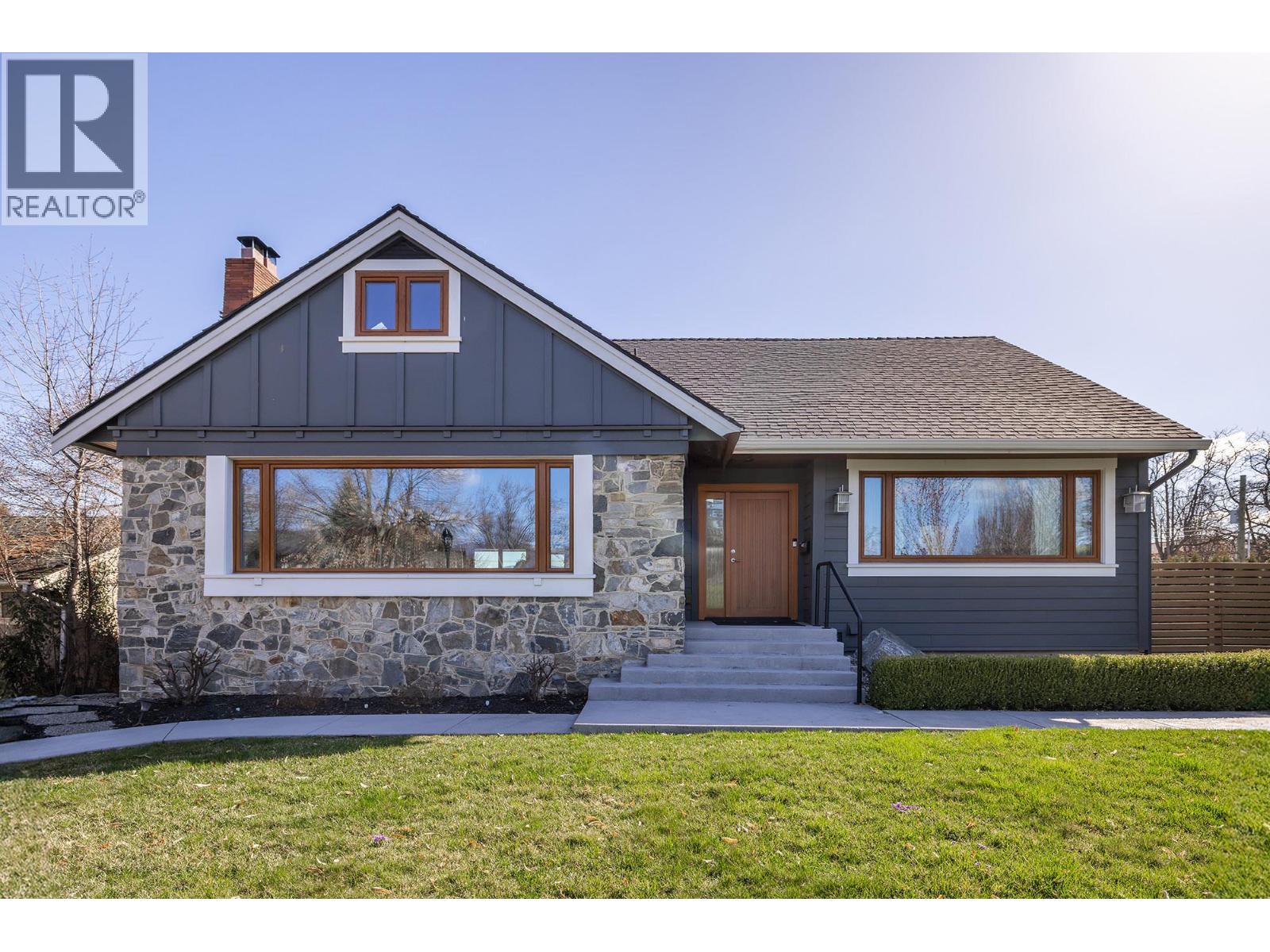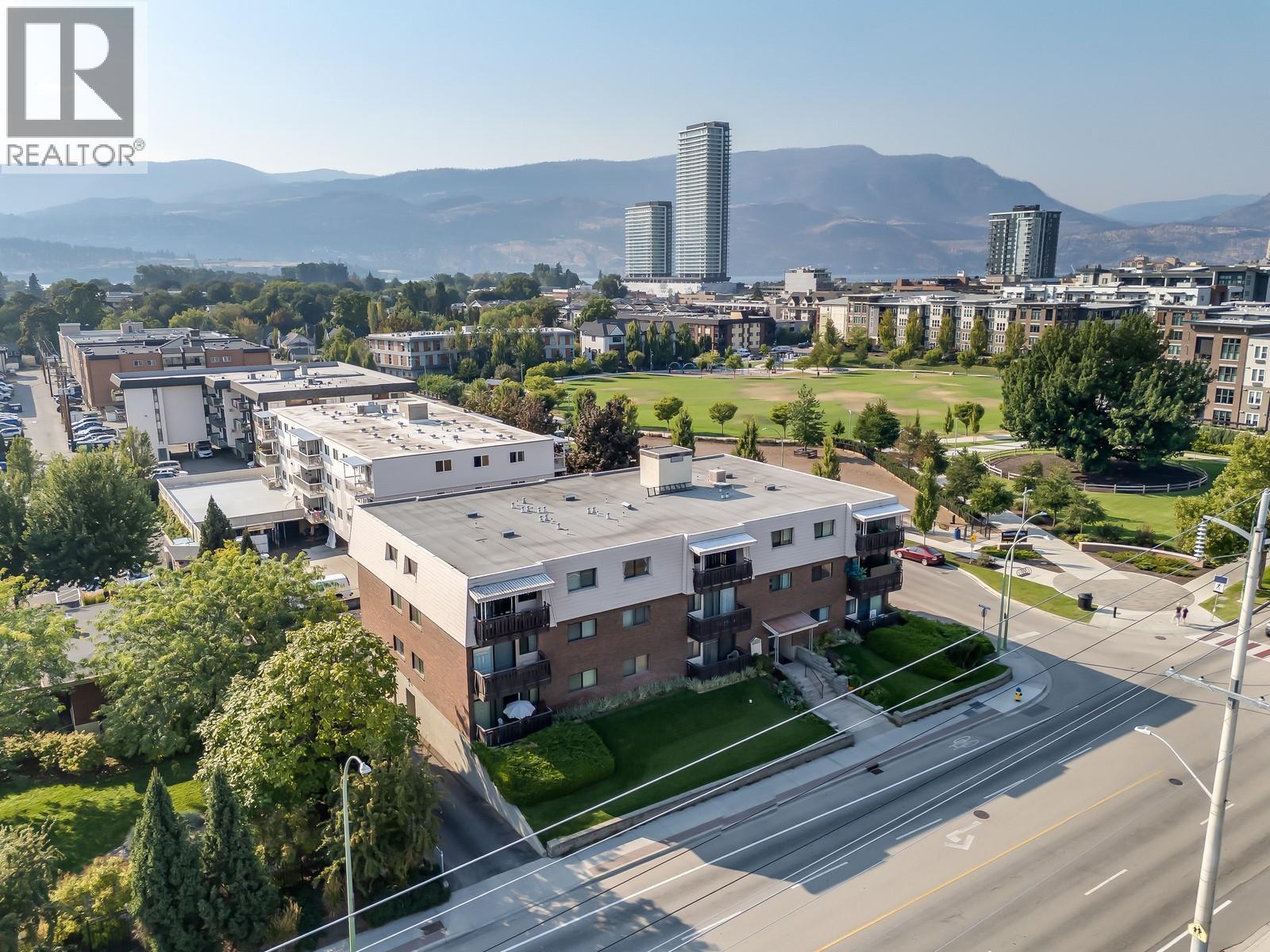- Houseful
- BC
- Kelowna
- Abbott Marshall
- 2175 Abbott St

Highlights
Description
- Home value ($/Sqft)$723/Sqft
- Time on Houseful154 days
- Property typeSingle family
- StyleOther
- Neighbourhood
- Median school Score
- Lot size9,583 Sqft
- Year built1949
- Garage spaces2
- Mortgage payment
Luxury Home & Prime Development Land Assembly. Discover the perfect blend of luxury living and unmatched development potential with this stunning home on the highly sought-after Abbott Street. Renovated in 2016, this residence boasts all-new electrical, plumbing, heating, insulation, drywall, and flooring. The open-concept design maximizes natural light and space, while the chef’s kitchen is outfitted with top-of-the-line appliances, custom cabinetry, and premium finishes. Every detail, from doors and hardware to fixtures and lighting, has been thoughtfully upgraded for a sophisticated living experience. Step outside to your private oasis, featuring a fully automated cement pool and hot tub, and a covered deck with a fire pit area. The property also includes a heated, oversized double garage and 3 additional parking spots. The land assembly component would envelope all 3 lots; 2165 Abbott St., 2175 Abbott St. and 2185 Abbott St. offering an extraordinary development opportunity (Total Price: $7,298,000). Zoned MF4 (FAR 2.5) this rare land assembly presents the potential for multi-family units that take full advantage of the breathtaking views and the highly desirable location. Situated just steps from coffee shops, the vibrant Pandosy District, the hospital, and a wealth of amenities, this one of a kind parcel is perfect for a transformative project in a sought after location! Endless Opportunities!! (id:63267)
Home overview
- Cooling Central air conditioning
- Heat type Forced air, see remarks
- Has pool (y/n) Yes
- Sewer/ septic Municipal sewage system
- # total stories 2
- # garage spaces 2
- # parking spaces 5
- Has garage (y/n) Yes
- # full baths 2
- # half baths 1
- # total bathrooms 3.0
- # of above grade bedrooms 4
- Subdivision Kelowna south
- Zoning description Unknown
- Lot dimensions 0.22
- Lot size (acres) 0.22
- Building size 3734
- Listing # 10341976
- Property sub type Single family residence
- Status Active
- Bedroom 4.521m X 3.683m
Level: 2nd - Bedroom 3.988m X 5.055m
Level: 2nd - Bedroom 3.962m X 3.632m
Level: 2nd - Full bathroom Measurements not available
Level: 2nd - Full bathroom 3.861m X 2.896m
Level: Main - Living room 6.426m X 6.299m
Level: Main - Dining room 3.277m X 3.785m
Level: Main - Primary bedroom 4.318m X 4.877m
Level: Main - Laundry 1.219m X 1.524m
Level: Main - Partial bathroom Measurements not available
Level: Main - Kitchen 5.436m X 4.775m
Level: Main
- Listing source url Https://www.realtor.ca/real-estate/28123716/2175-abbott-street-kelowna-kelowna-south
- Listing type identifier Idx

$-7,200
/ Month












