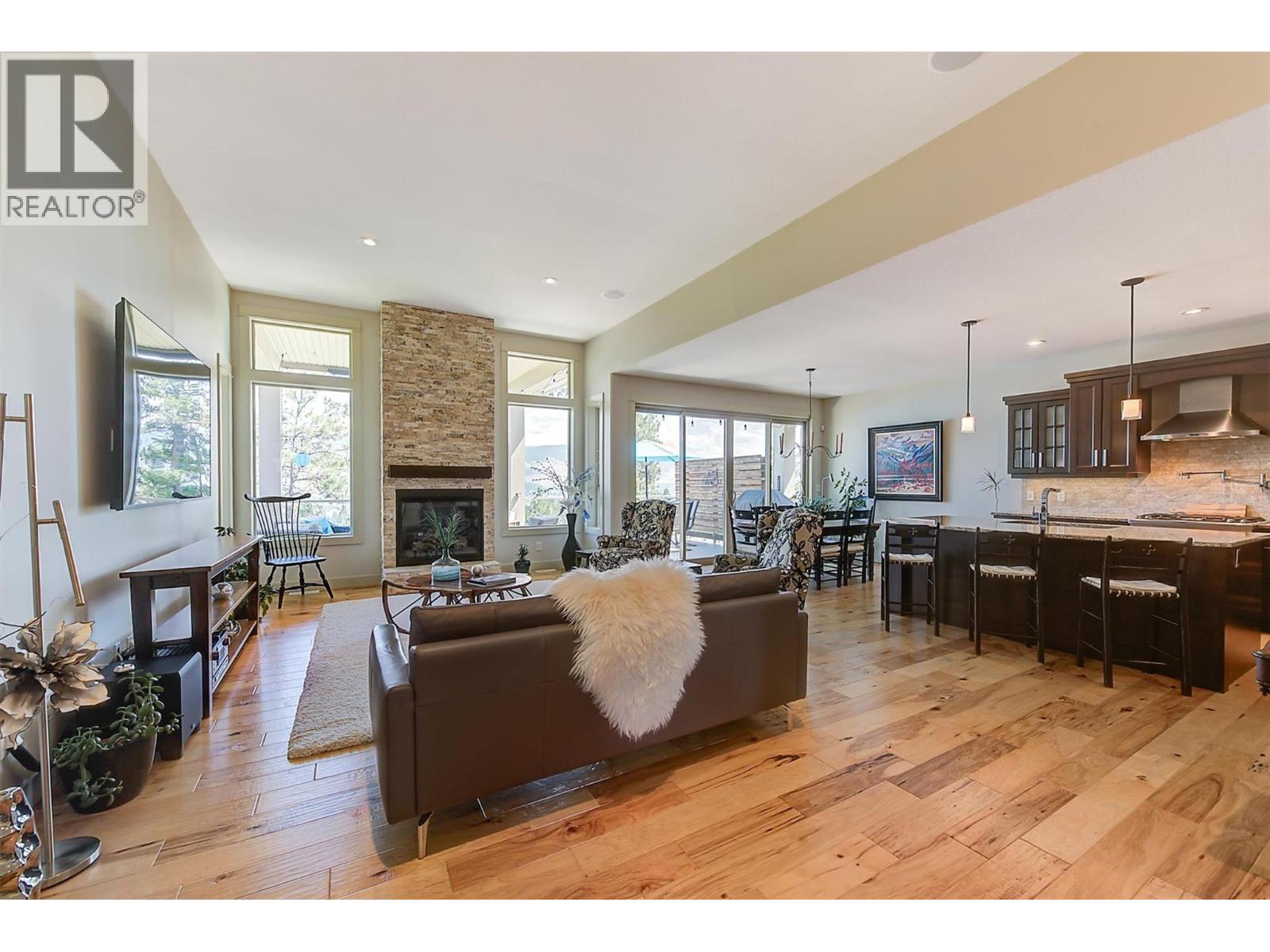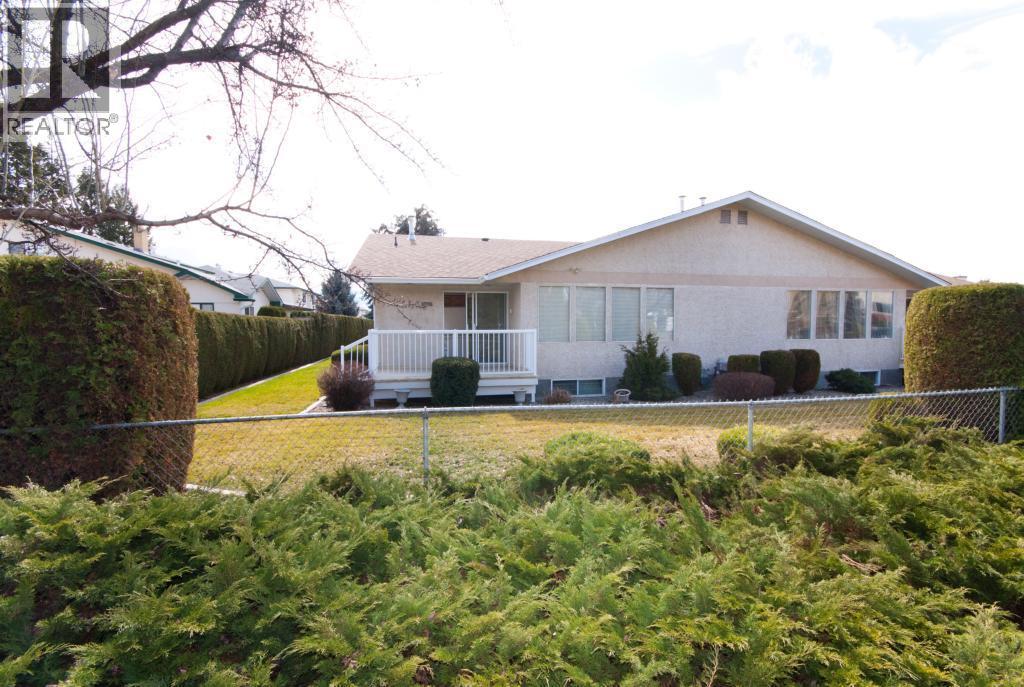- Houseful
- BC
- Kelowna
- Quail Ridge
- 2191 Salerno Ct

2191 Salerno Ct
2191 Salerno Ct
Highlights
Description
- Home value ($/Sqft)$401/Sqft
- Time on Houseful88 days
- Property typeSingle family
- StyleRanch
- Neighbourhood
- Median school Score
- Lot size7,405 Sqft
- Year built2013
- Garage spaces4
- Mortgage payment
Welcome to The Ridge at Quail, one of Kelowna’s most sought-after golf course communities. This contemporary walkout rancher is perched above the 12th fairway and offers privacy, luxury and fabulous views. Expansive windows and double sliding doors allow a seamless connection to the outdoors. The half covered, half open upper deck, features Bose outdoor speakers, a tv and a gas hookup making it perfect for effortless entertaining. The main level boasts high ceilings, engineered hickory hardwood floors and thoughtful lighting throughout, with in-ceiling speakers in the living room, primary bdrm, ensuite, and lower-level bonus room. The kitchen is equipped with a gas/electric combo range. All 3 bathrooms have heated, programmable tile floors. The primary ensuite features a beautiful tile and glass walk-in shower. The lower-level walkout has abundant natural light, highlighted by picture windows and a sliding patio door that opens onto a covered deck. The lower level is ideal as a private retreat for guests with 2 additional bdrms, a full bathroom and a spacious bonus/family room. The oversized double garage accommodates 4 vehicles with room for up to 6 cars on the aggregate driveway. A full irrigation system and remote HVAC control round out the smart, efficient features of this home. Only minutes from the Kelowna Int'l Airport, UBCO and easy access to Lake Country or downtown! This is an ideal retreat for those seeking luxury living with a low-maintenance lifestyle! (id:63267)
Home overview
- Cooling Central air conditioning
- Heat type Forced air
- Sewer/ septic Municipal sewage system
- # total stories 2
- Roof Unknown
- # garage spaces 4
- # parking spaces 10
- Has garage (y/n) Yes
- # full baths 3
- # total bathrooms 3.0
- # of above grade bedrooms 5
- Flooring Carpeted, ceramic tile, hardwood
- Has fireplace (y/n) Yes
- Community features Pets allowed
- Subdivision University district
- View City view, mountain view, valley view, view (panoramic)
- Zoning description Unknown
- Directions 1474169
- Lot desc Underground sprinkler
- Lot dimensions 0.17
- Lot size (acres) 0.17
- Building size 3226
- Listing # 10357250
- Property sub type Single family residence
- Status Active
- Bedroom 4.039m X 3.632m
Level: Lower - Bathroom (# of pieces - 4) 3.378m X 2.718m
Level: Lower - Recreational room 9.931m X 8.179m
Level: Lower - Bedroom 3.378m X 4.216m
Level: Lower - Bathroom (# of pieces - 4) 2.464m X 2.489m
Level: Main - Bedroom 3.48m X 3.556m
Level: Main - Ensuite bathroom (# of pieces - 4) 2.692m X 2.845m
Level: Main - Primary bedroom 5.461m X 3.658m
Level: Main - Kitchen 6.883m X 4.318m
Level: Main - Living room 7.468m X 4.47m
Level: Main - Laundry 2.159m X 3.759m
Level: Main - Bedroom 3.861m X 3.277m
Level: Main
- Listing source url Https://www.realtor.ca/real-estate/28653332/2191-salerno-court-kelowna-university-district
- Listing type identifier Idx

$-3,453
/ Month












