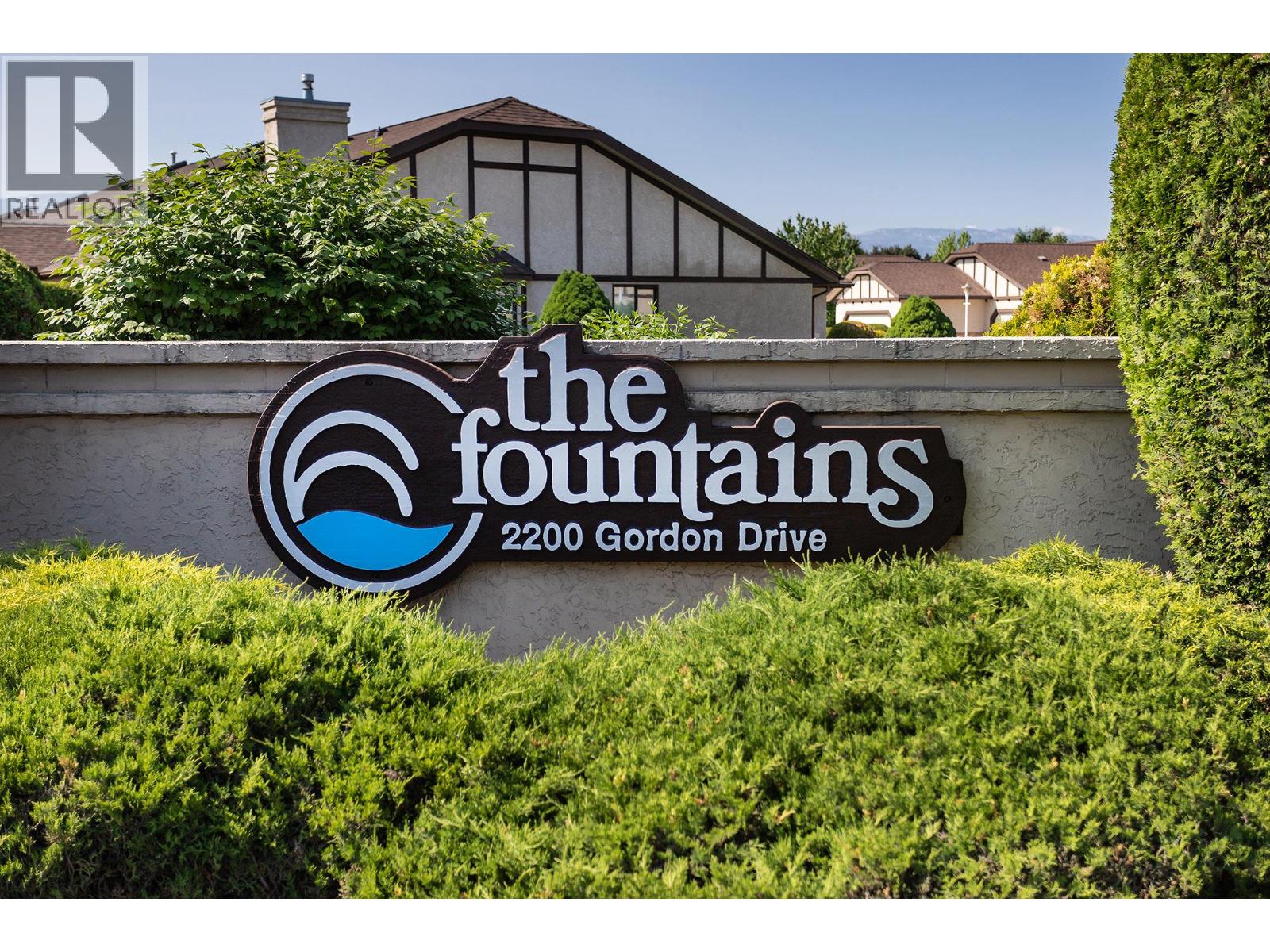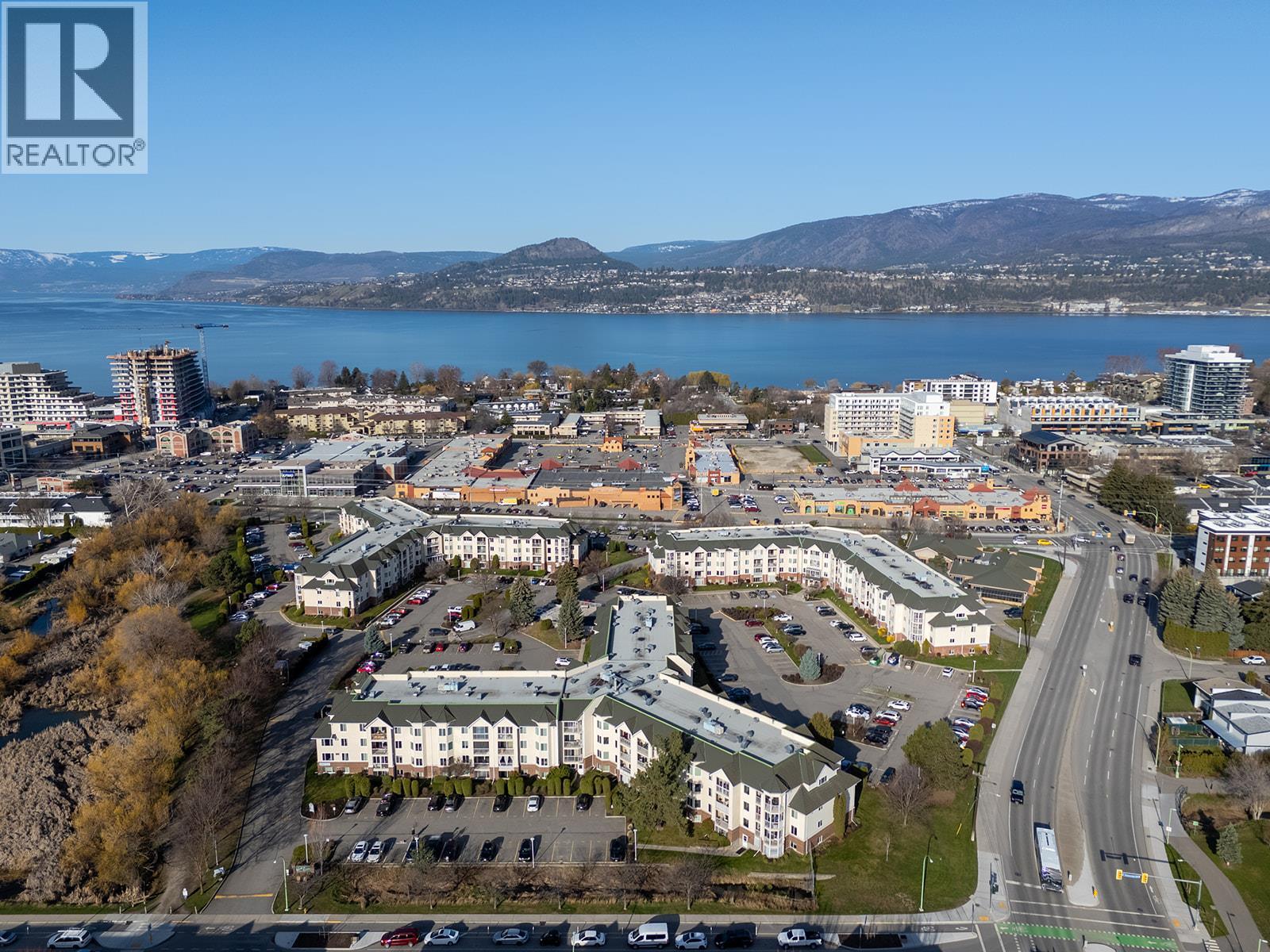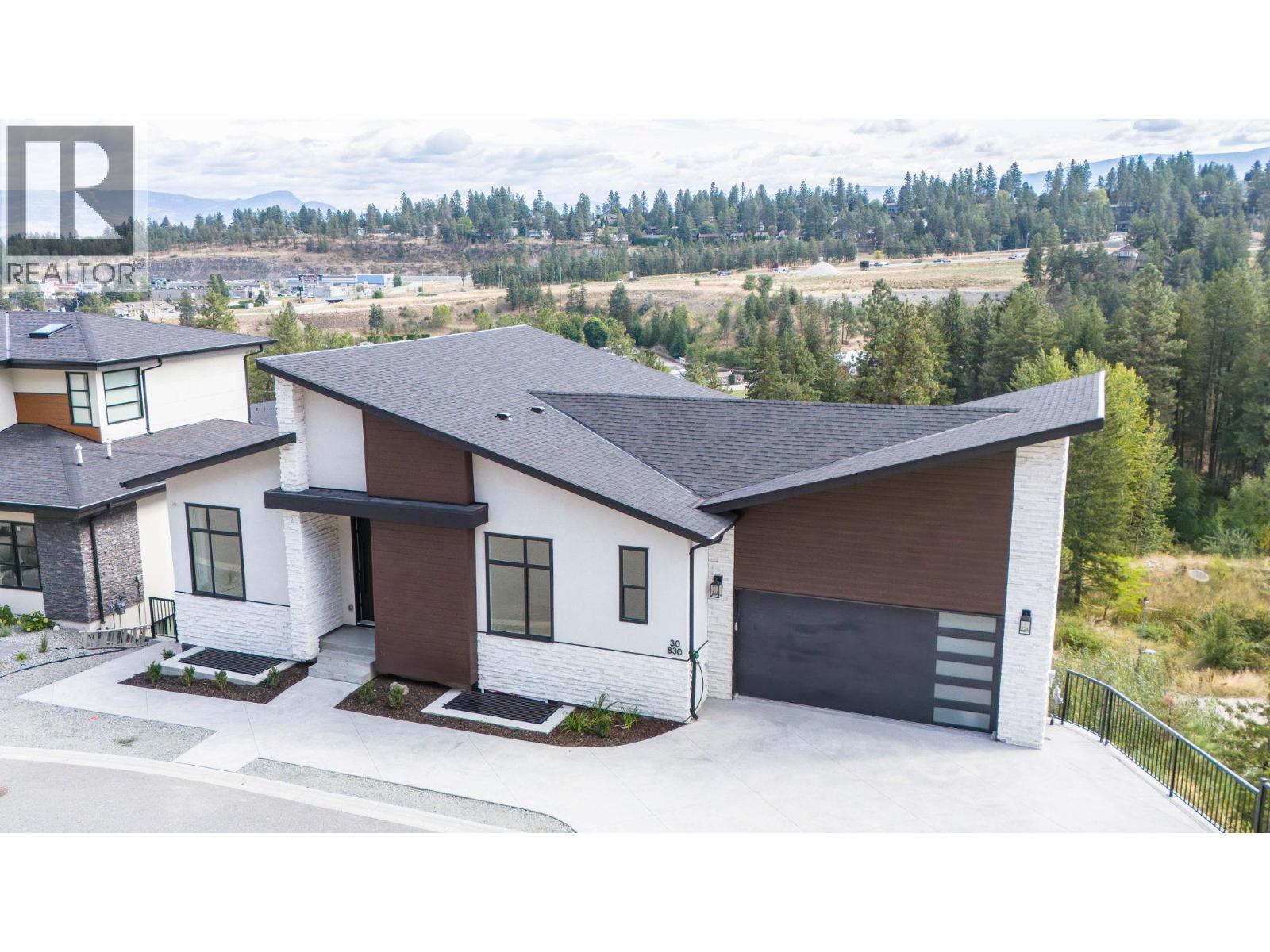- Houseful
- BC
- Kelowna
- Hospital East
- 2200 Gordon Drive Unit 9

2200 Gordon Drive Unit 9
2200 Gordon Drive Unit 9
Highlights
Description
- Home value ($/Sqft)$234/Sqft
- Time on Houseful12 days
- Property typeSingle family
- StyleRanch
- Neighbourhood
- Median school Score
- Year built1986
- Garage spaces1
- Mortgage payment
Welcome to your new home in the Fountains, one of Kelowna's most sought after 55+ communities! This well maintained 3 bedroom 3 bath townhome is well priced at $153,000 below Assessed value! This fine home offers over 2500 square feet of living space, perfect for those looking to downsize without compromising on space. Some features include a large kitchen with a family room right off of the kitchen, private back patio, large ensuite, large basement, perfect for storage and entertaining. Features also include a high end Reverse Osmosis drinking water system and built in vac It is located in a quiet part of the Development, offering outdoor privacy, and most importantly it does not back onto Gordon Drive. The Fountains is a friendly well run Strata that offers amenities such as an outdoor swimming pool, hot tub and shuffleboard courts. Centrally located, this home is close to everything, making it an unbeatable location. Schedule your viewing today! (id:63267)
Home overview
- Cooling Central air conditioning
- Heat type Forced air
- Sewer/ septic Municipal sewage system
- # total stories 2
- # garage spaces 1
- # parking spaces 2
- Has garage (y/n) Yes
- # full baths 3
- # total bathrooms 3.0
- # of above grade bedrooms 3
- Community features Seniors oriented
- Subdivision Kelowna south
- Zoning description Unknown
- Lot desc Underground sprinkler
- Lot size (acres) 0.0
- Building size 2558
- Listing # 10365297
- Property sub type Single family residence
- Status Active
- Bedroom 3.124m X 4.496m
Level: Basement - Recreational room 7.62m X 6.833m
Level: Basement - Utility 1.575m X 3.734m
Level: Basement - Full bathroom 2.388m X 2.896m
Level: Basement - Laundry 2.388m X 1.549m
Level: Basement - Den 3.429m X 4.343m
Level: Basement - Storage 3.48m X 4.801m
Level: Basement - Family room 3.302m X 3.251m
Level: Main - Bedroom 3.023m X 3.556m
Level: Main - Foyer 2.032m X 2.997m
Level: Main - Primary bedroom 3.175m X 4.089m
Level: Main - Living room 4.293m X 5.004m
Level: Main - Dining room 4.445m X 2.438m
Level: Main - Full ensuite bathroom 2.438m X 2.769m
Level: Main - Kitchen 3.302m X 4.547m
Level: Main - Full bathroom 3.048m X 1.499m
Level: Main
- Listing source url Https://www.realtor.ca/real-estate/28969071/2200-gordon-drive-unit-9-kelowna-kelowna-south
- Listing type identifier Idx

$-1,200
/ Month












