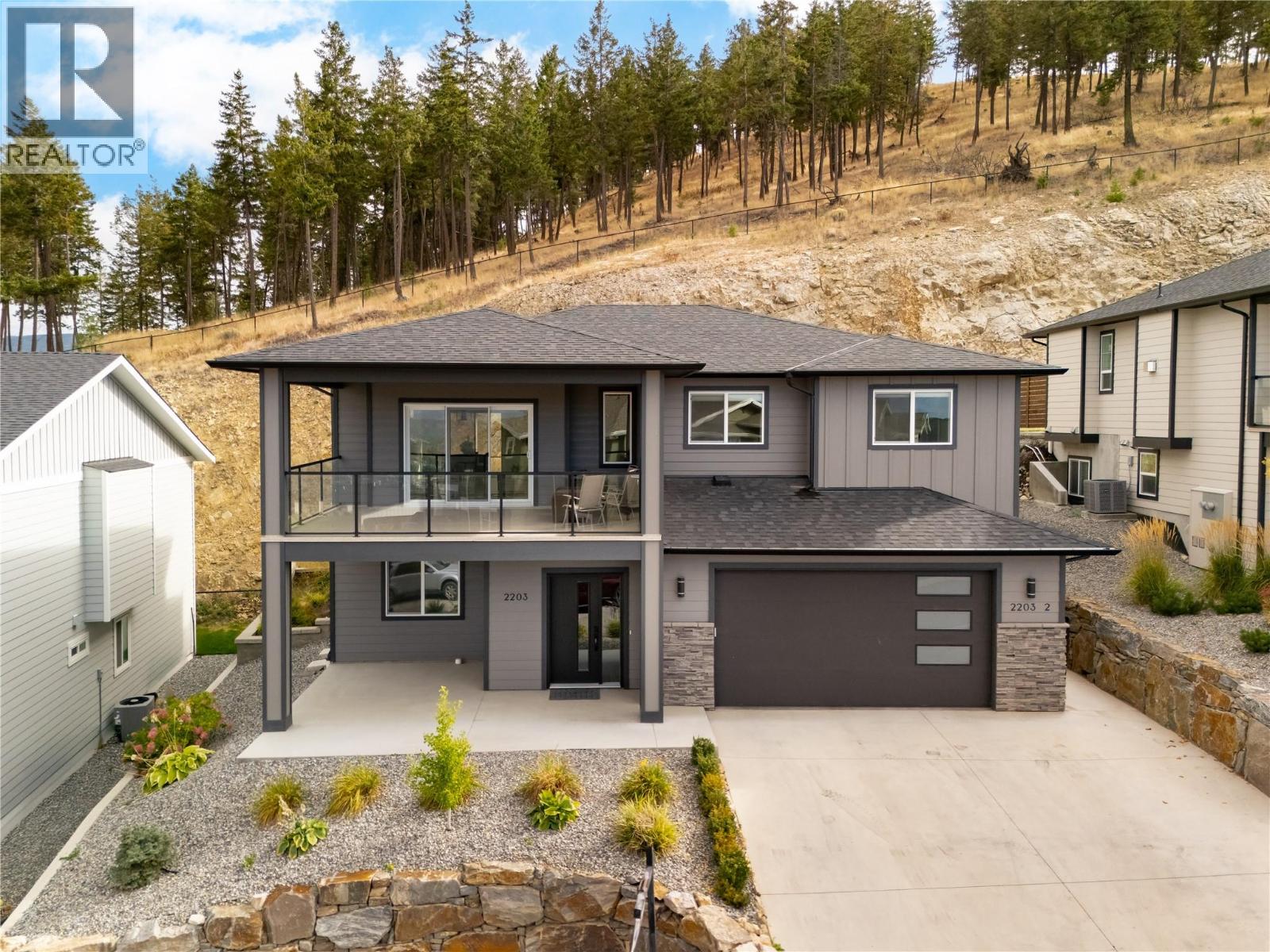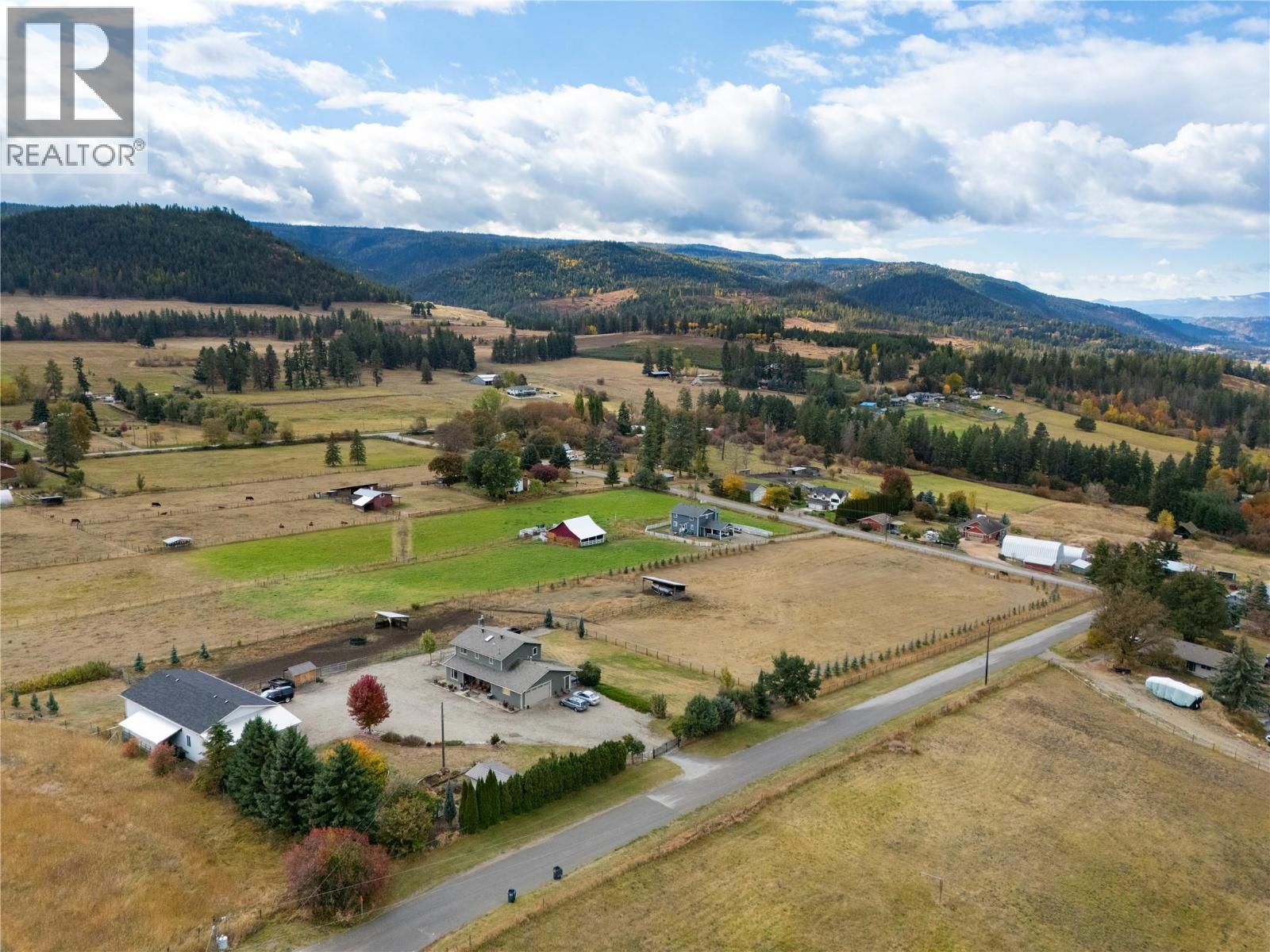- Houseful
- BC
- Kelowna
- Kirschner Mountain
- 2203 Lavetta Dr

2203 Lavetta Dr
2203 Lavetta Dr
Highlights
Description
- Home value ($/Sqft)$425/Sqft
- Time on Houseful19 days
- Property typeSingle family
- Neighbourhood
- Median school Score
- Lot size9,148 Sqft
- Year built2021
- Garage spaces2
- Mortgage payment
Set within sought-after Kirschner Mountain, this exceptional home combines family-friendly design with the bonus of a fully self-contained legal suite—offering valuable income potential or a private space for extended family. The main home is bright and welcoming, with an open-concept layout that’s perfect for gatherings. Vaulted ceilings and oversized windows frame sweeping valley and mountain views, while a striking stone fireplace anchors the living room. The kitchen features white cabinetry, quartz countertops, a walk-in pantry and a large island that naturally draws people together. Step outside to the expansive front patio to relax or entertain against a breathtaking backdrop. The primary suite is a peaceful retreat with a spa-inspired ensuite, heated floors and a spacious walk-in closet. Downstairs, the legal 2-bedroom suite offers its own entrance, stylish finishes and plenty of natural light—an ideal mortgage helper or long-term rental option. The private backyard feels like a retreat of its own, with green space, a natural rock face and room for kids to play. Just minutes to schools, trails, parks, Big White and the airport, this home is perfectly positioned for both convenience and lifestyle. (id:63267)
Home overview
- Cooling Central air conditioning
- Heat type Forced air
- Sewer/ septic Municipal sewage system
- # total stories 2
- Fencing Fence
- # garage spaces 2
- # parking spaces 4
- Has garage (y/n) Yes
- # full baths 3
- # total bathrooms 3.0
- # of above grade bedrooms 6
- Flooring Carpeted, hardwood, tile
- Has fireplace (y/n) Yes
- Community features Family oriented
- Subdivision Black mountain
- View Mountain view, valley view, view (panoramic)
- Zoning description Unknown
- Lot desc Landscaped
- Lot dimensions 0.21
- Lot size (acres) 0.21
- Building size 2722
- Listing # 10362474
- Property sub type Single family residence
- Status Active
- Kitchen 3.353m X 3.708m
- Living room 3.937m X 4.064m
- Bedroom 3.937m X 3.277m
- Full bathroom Measurements not available
- Bedroom 4.851m X 3.708m
- Bedroom 3.226m X 1.88m
Level: Lower - Full ensuite bathroom Measurements not available
Level: Main - Primary bedroom 3.937m X 4.826m
Level: Main - Kitchen 3.15m X 4.674m
Level: Main - Bedroom 3.48m X 3.023m
Level: Main - Bedroom 3.175m X 3.302m
Level: Main - Laundry NaNm X NaNm
Level: Main - Dining room 2.972m X 4.674m
Level: Main - Living room 4.75m X 5.182m
Level: Main - Full bathroom Measurements not available
Level: Main
- Listing source url Https://www.realtor.ca/real-estate/28937251/2203-lavetta-drive-kelowna-black-mountain
- Listing type identifier Idx

$-3,088
/ Month











