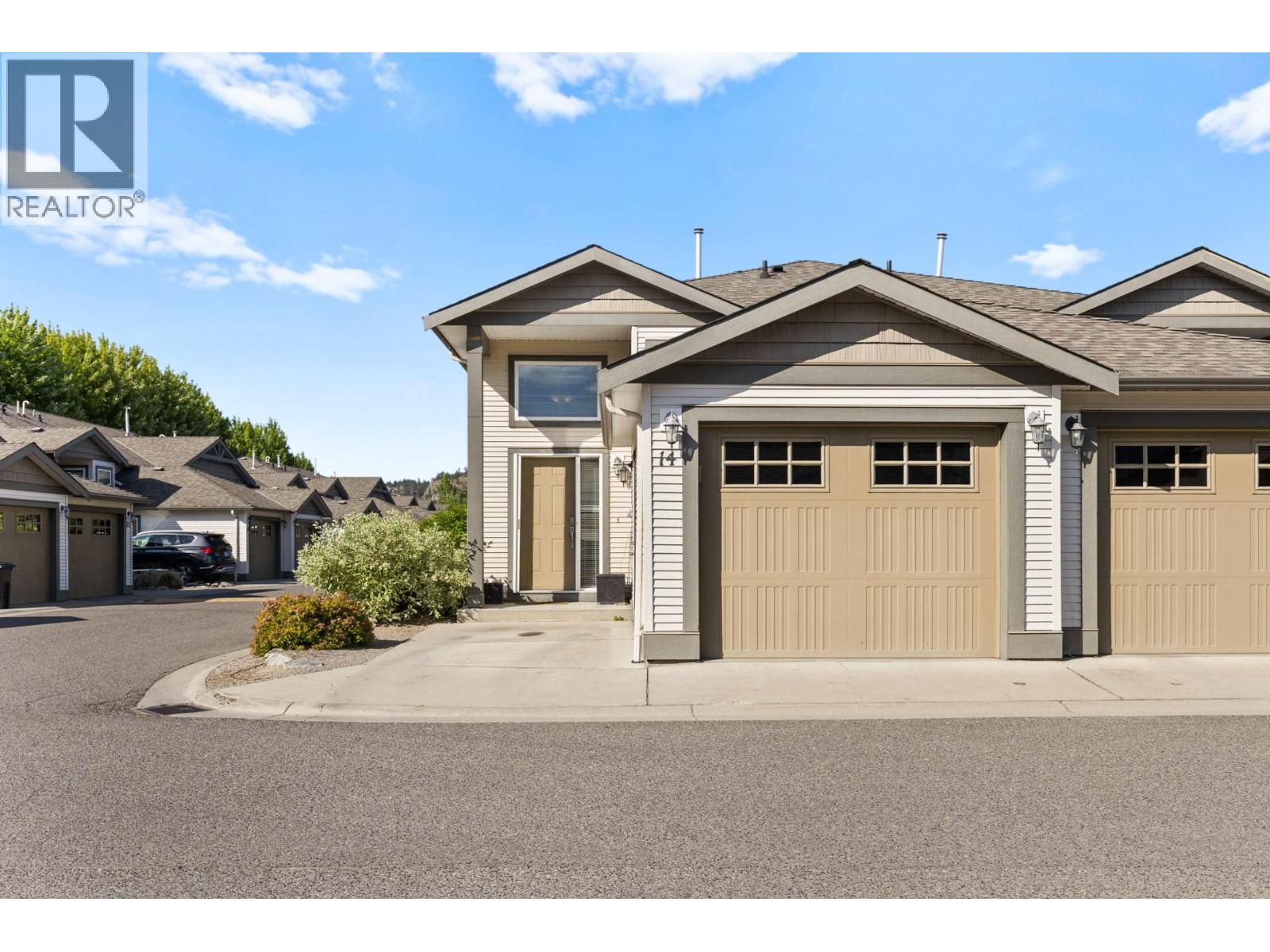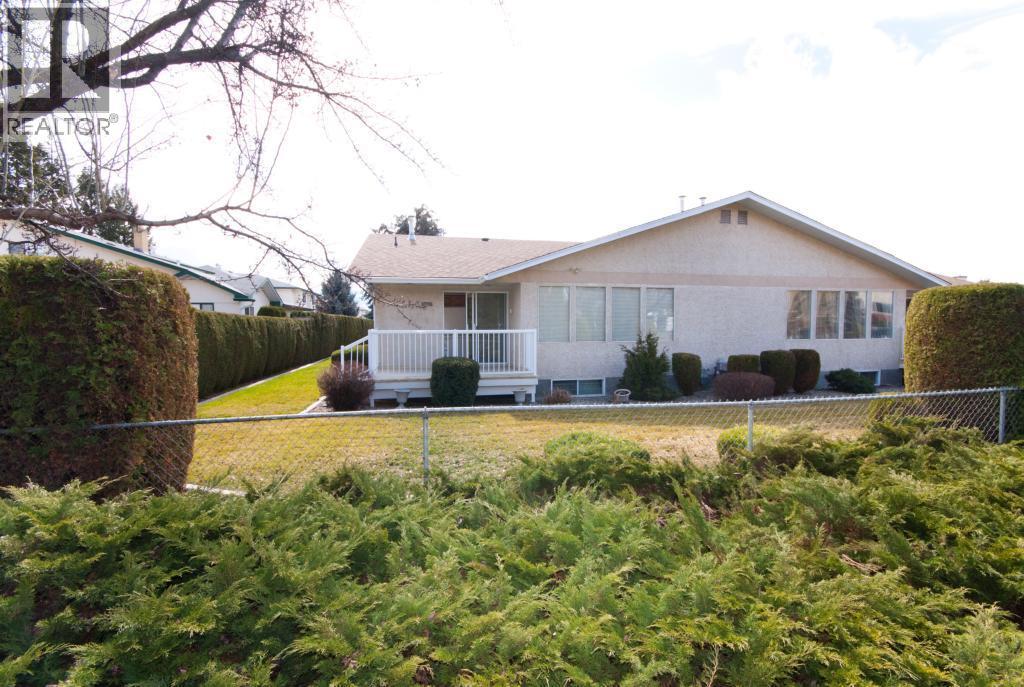- Houseful
- BC
- Kelowna
- North Glenmore
- 225 Glen Park Drive Unit 14

Highlights
Description
- Home value ($/Sqft)$426/Sqft
- Time on Houseful29 days
- Property typeSingle family
- Neighbourhood
- Median school Score
- Year built2008
- Garage spaces1
- Mortgage payment
Bright 3 Bedroom, 2 Bathroom split level Townhouse with Garage and off street Parking Stall. Open plan layout with kitchen connecting to the dining room and living space. Kitchen has been updated with new appliances in 2022. Separate laundry room with new Washer & Dryer 2023. Dining space leads outside to the deck and stairs (replaced 2025) down to the secluded patio. First washroom (3 piece) conveniently located on the main floor between the living space and second bedroom. The lower floor includes the Master bedroom with large walk in closet, good size third bedroom and 4 piece Washroom. Additional space on the lower level is currently set up as second living room but could be used as an office. The home is an end unit giving extra privacy and added yard space. Complex is pet friendly allowing for dogs (No vicious breeds) and cats. Low Strata Fee. Quiet location in close proximity to Glenmore's restaurants, shops and pubs. (id:63267)
Home overview
- Cooling Central air conditioning
- Heat type Forced air, see remarks
- Sewer/ septic Municipal sewage system
- # total stories 2
- Roof Unknown
- # garage spaces 1
- # parking spaces 2
- Has garage (y/n) Yes
- # full baths 2
- # total bathrooms 2.0
- # of above grade bedrooms 3
- Flooring Carpeted, ceramic tile, laminate
- Community features Pets allowed, pets allowed with restrictions, rentals allowed
- Subdivision North glenmore
- Zoning description Unknown
- Lot desc Underground sprinkler
- Lot size (acres) 0.0
- Building size 1431
- Listing # 10363612
- Property sub type Single family residence
- Status Active
- Primary bedroom 4.013m X 3.378m
Level: Lower - Family room 3.302m X 4.547m
Level: Lower - Full bathroom 2.438m X 1.6m
Level: Lower - Bedroom 2.972m X 3.023m
Level: Lower - Bedroom 3.302m X 4.318m
Level: Main - Living room 4.928m X 2.769m
Level: Main - Full bathroom 2.057m X 2.769m
Level: Main - Kitchen 3.124m X 2.87m
Level: Main - Dining room 3.124m X 2.743m
Level: Main - Laundry 1.6m X 1.473m
Level: Main
- Listing source url Https://www.realtor.ca/real-estate/28895389/225-glen-park-drive-unit-14-kelowna-north-glenmore
- Listing type identifier Idx

$-1,382
/ Month












