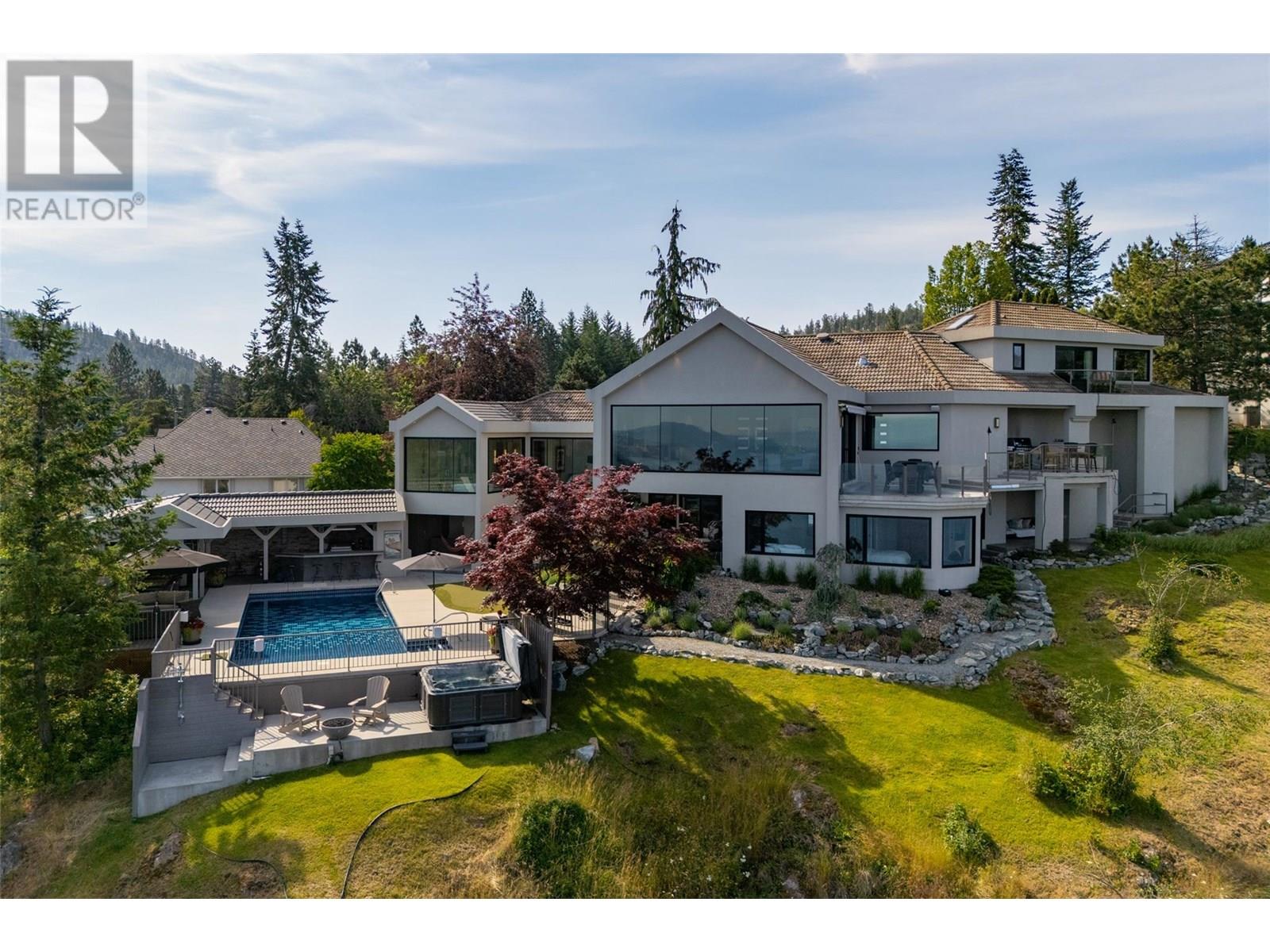- Houseful
- BC
- Kelowna
- Magic Estates
- 228 Caliburn Ct

228 Caliburn Ct
228 Caliburn Ct
Highlights
Description
- Home value ($/Sqft)$855/Sqft
- Time on Houseful91 days
- Property typeSingle family
- StyleContemporary,ranch
- Neighbourhood
- Median school Score
- Lot size0.60 Acre
- Year built1993
- Garage spaces4
- Mortgage payment
The Hideaway – Where Privacy, Nature, and City Life All Meet. $5.35M gets you the most breathtaking view in the valley—full stop. The Hideaway offers rare backyard privacy, bordering nothing but untouched nature—and direct access to one of Kelowna’s most scenic and sought-after parks. Over 5700 square feet across five levels of thoughtful design, natural light, and real living—centred around a 26 -foot wall of glass that turns the Okanagan into living art, and puts the entire valley on full display. From the chef’s kitchen to the gym, the terrace to the putting green, the games room to the pool deck—every space flows effortlessly into the next, built for real life, real fun, and total solitude when needed. Downtown is just ten minutes away. But up here? It feels like another world. The Hideaway has to be seen, felt and experienced to be appreciated. Enjoy the video. (id:63267)
Home overview
- Cooling Heat pump
- Heat type Heat pump, see remarks
- Has pool (y/n) Yes
- Sewer/ septic Municipal sewage system
- # total stories 2
- Roof Unknown
- Fencing Fence
- # garage spaces 4
- # parking spaces 8
- Has garage (y/n) Yes
- # full baths 4
- # half baths 1
- # total bathrooms 5.0
- # of above grade bedrooms 4
- Has fireplace (y/n) Yes
- Subdivision Glenmore
- View Lake view, mountain view
- Zoning description Unknown
- Lot desc Landscaped, underground sprinkler
- Lot dimensions 0.6
- Lot size (acres) 0.6
- Building size 5787
- Listing # 10356520
- Property sub type Single family residence
- Status Active
- Bathroom (# of pieces - 4) 2.261m X 1.829m
Level: 2nd - Office 7.01m X 5.182m
Level: 2nd - Bathroom (# of pieces - 3) 2.845m X 4.445m
Level: Lower - Bedroom 3.861m X 4.572m
Level: Lower - Ensuite bathroom (# of pieces - 3) 2.438m X 2.362m
Level: Lower - Bedroom 3.734m X 4.166m
Level: Lower - Den 4.267m X 3.048m
Level: Lower - Laundry 4.801m X 2.997m
Level: Lower - Living room 8.534m X 6.401m
Level: Lower - Bedroom 4.369m X 4.343m
Level: Lower - Gym 7.01m X 4.877m
Level: Lower - Wine cellar 3.048m X 1.829m
Level: Lower - Other 4.572m X 2.134m
Level: Main - Other 6.401m X 3.962m
Level: Main - Ensuite bathroom (# of pieces - 5) 7.315m X 3.962m
Level: Main - Kitchen 6.401m X 4.877m
Level: Main - Bathroom (# of pieces - 2) 1.956m X 2.007m
Level: Main - Other 4.267m X 1.93m
Level: Main - Primary bedroom 6.096m X 4.572m
Level: Main - Dining room 8.534m X 4.877m
Level: Main
- Listing source url Https://www.realtor.ca/real-estate/28639911/228-caliburn-court-kelowna-glenmore
- Listing type identifier Idx

$-13,200
/ Month












