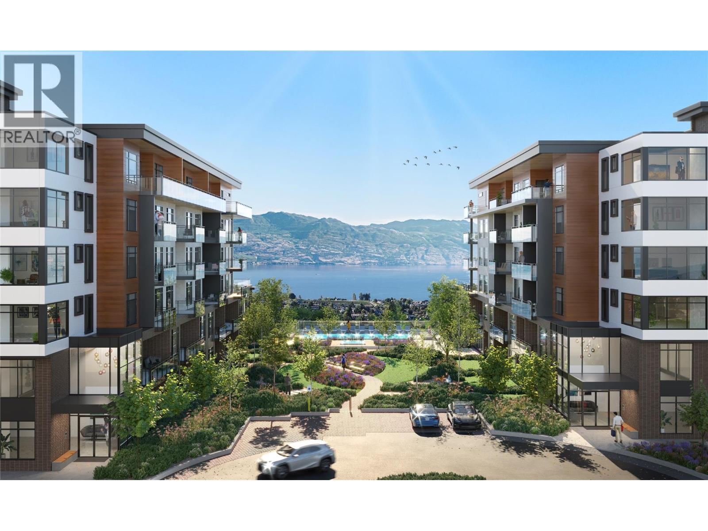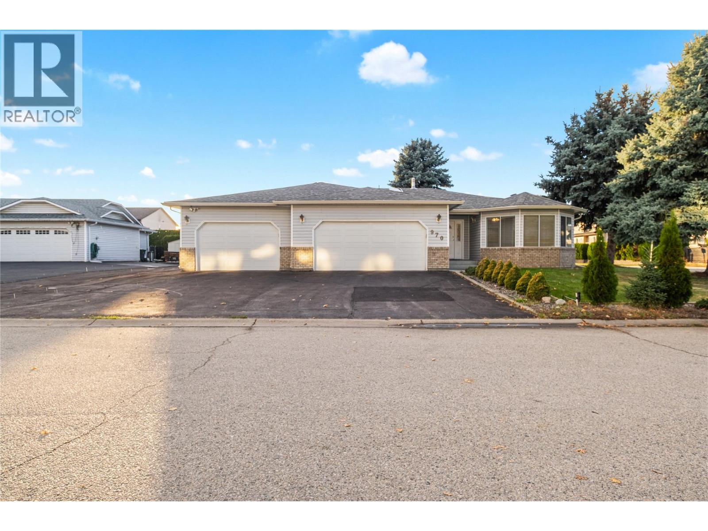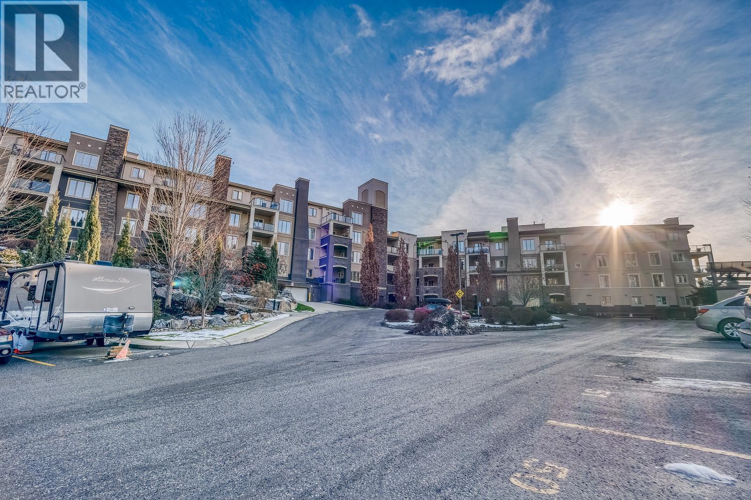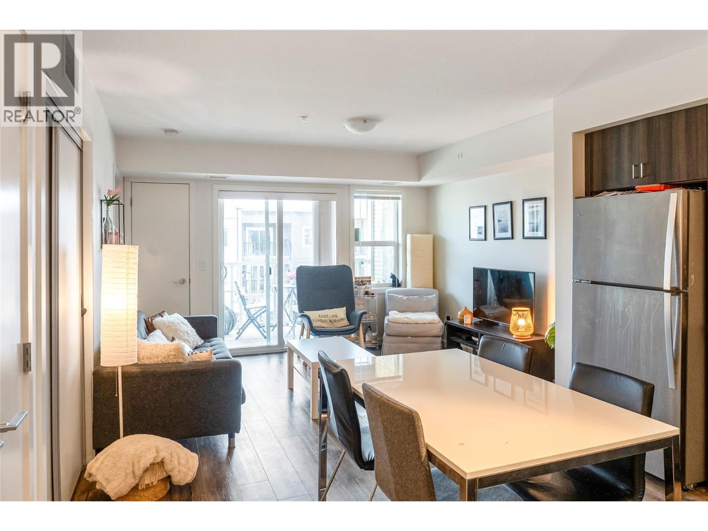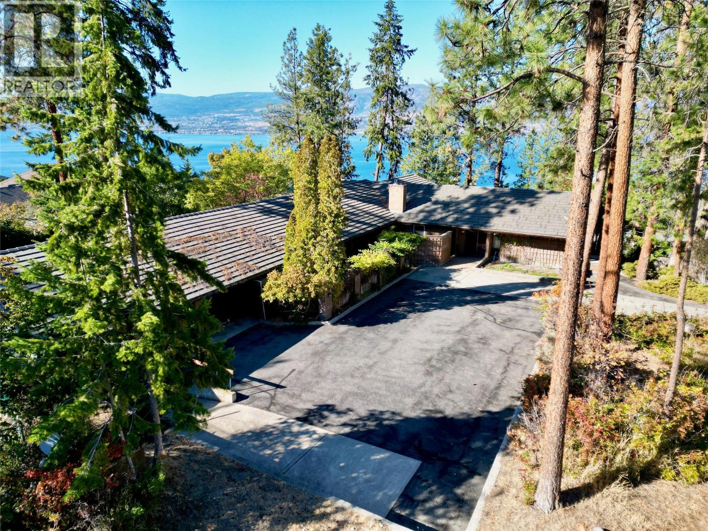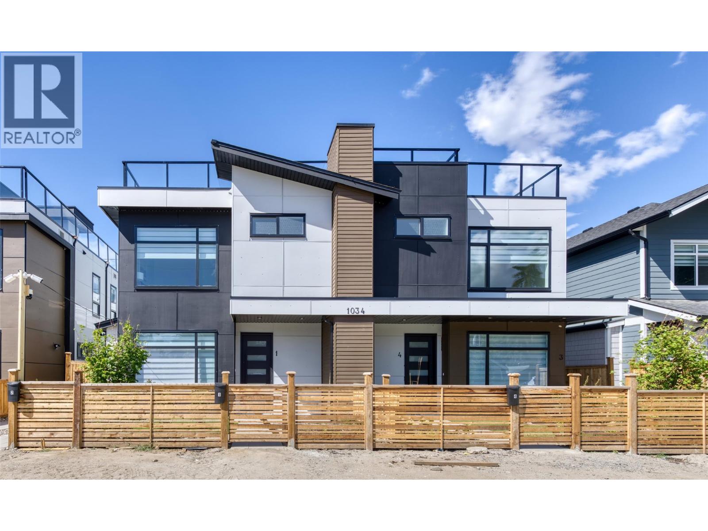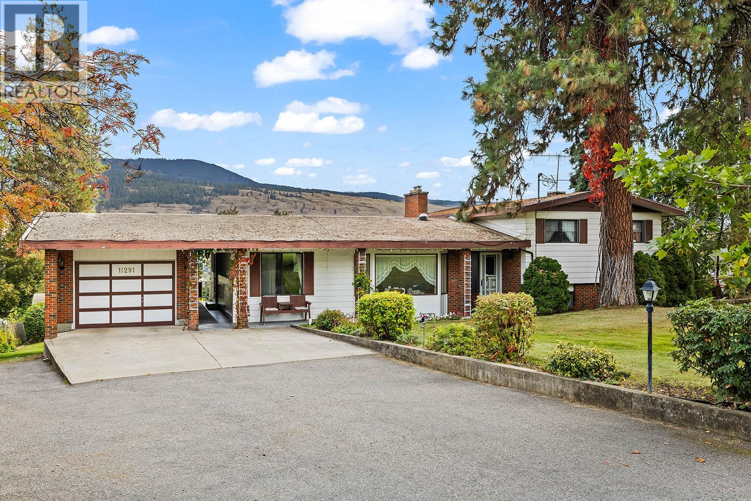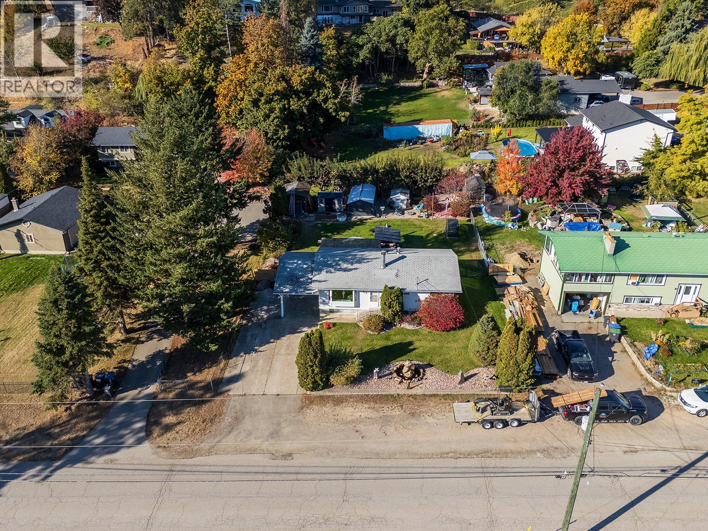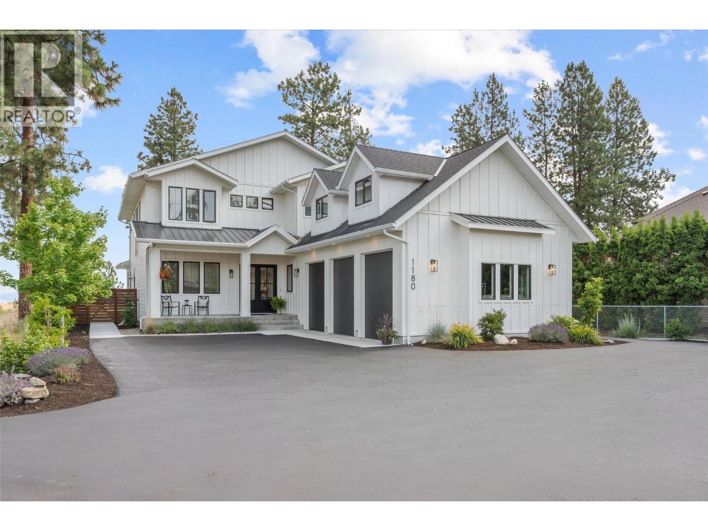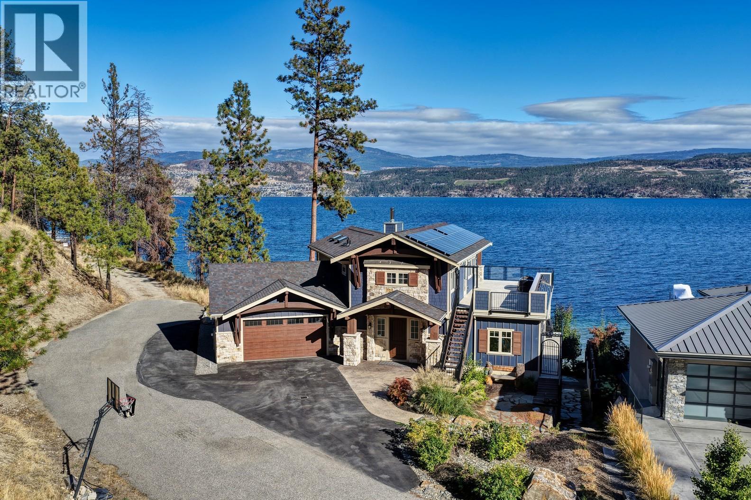
Highlights
Description
- Home value ($/Sqft)$1,059/Sqft
- Time on Housefulnew 4 hours
- Property typeSingle family
- Median school Score
- Lot size0.76 Acre
- Year built2016
- Garage spaces2
- Mortgage payment
Experience one of the Okanagan’s most desirable waterfront settings with a serene, sandy bay, 120 ft of pristine shoreline and some of the best sand in the valley, both on shore and beneath the water. This exquisite, turn-key home captures the essence of lakeside luxury, offering panoramic views, timeless architecture, and a relaxed sophistication throughout. Inside, the open-concept main level showcases soaring vaulted ceilings, exposed beams, and a stunning limestone fireplace that anchors the great room. The gourmet kitchen features granite countertops, a large central island with seating for six, and premium KitchenAid appliances, flowing seamlessly to the dining area and lakeview deck. A secondary primary suite on this level includes a spa-inspired ensuite and walkout access to the covered patio. Upstairs, the primary retreat impresses with vaulted ceilings, a private deck, a freestanding tub framed by lake views, and a spacious walk-in closet. The family room and wet bar extend to a partially covered terrace with a two-person spa — ideal for sunset evenings. The lower level is designed for entertaining, featuring a theatre with leather recliners, a full kitchenette, and walk-out access to multiple tiered patios that lead to the beach, new private dock, and charming treehouse lounge. Complete with solar panels, two-car epoxy garage, and resort-style outdoor spaces, this residence defines refined Okanagan lakefront living. (id:63267)
Home overview
- Cooling Central air conditioning
- Heat source Electric
- Heat type Forced air
- Sewer/ septic Septic tank
- # total stories 4
- Roof Unknown
- # garage spaces 2
- # parking spaces 6
- Has garage (y/n) Yes
- # full baths 4
- # total bathrooms 4.0
- # of above grade bedrooms 4
- Flooring Carpeted, hardwood, tile, vinyl
- Has fireplace (y/n) Yes
- Community features Rural setting, pets allowed
- Subdivision Westside road
- View Lake view, mountain view, valley view, view of water, view (panoramic)
- Zoning description Unknown
- Directions 1390280
- Lot desc Landscaped, level
- Lot dimensions 0.76
- Lot size (acres) 0.76
- Building size 4249
- Listing # 10366694
- Property sub type Single family residence
- Status Active
- Primary bedroom 7.061m X 3.404m
Level: 2nd - Ensuite bathroom (# of pieces - 5) 6.528m X 1.829m
Level: 2nd - Family room 9.83m X 6.985m
Level: 2nd - Recreational room 7.976m X 5.004m
Level: Basement - Other 5.817m X 5.131m
Level: Basement - Bedroom 5.258m X 3.581m
Level: Lower - Bedroom 3.734m X 6.655m
Level: Lower - Den 2.311m X 2.362m
Level: Lower - Bathroom (# of pieces - 3) 4.013m X 2.083m
Level: Lower - Ensuite bathroom (# of pieces - 4) 6.045m X 2.692m
Level: Lower - Bathroom (# of pieces - 4) 5.359m X 4.242m
Level: Main - Living room 7.722m X 5.436m
Level: Main - Laundry 3.505m X 2.515m
Level: Main - Foyer 2.667m X 4.674m
Level: Main - Other 7.468m X 7.366m
Level: Main - Dining room 3.708m X 4.877m
Level: Main - Kitchen 4.42m X 4.877m
Level: Main - Bedroom 3.759m X 5.309m
Level: Main
- Listing source url Https://www.realtor.ca/real-estate/29031590/2329-westside-place-kelowna-westside-road
- Listing type identifier Idx

$-12,000
/ Month

