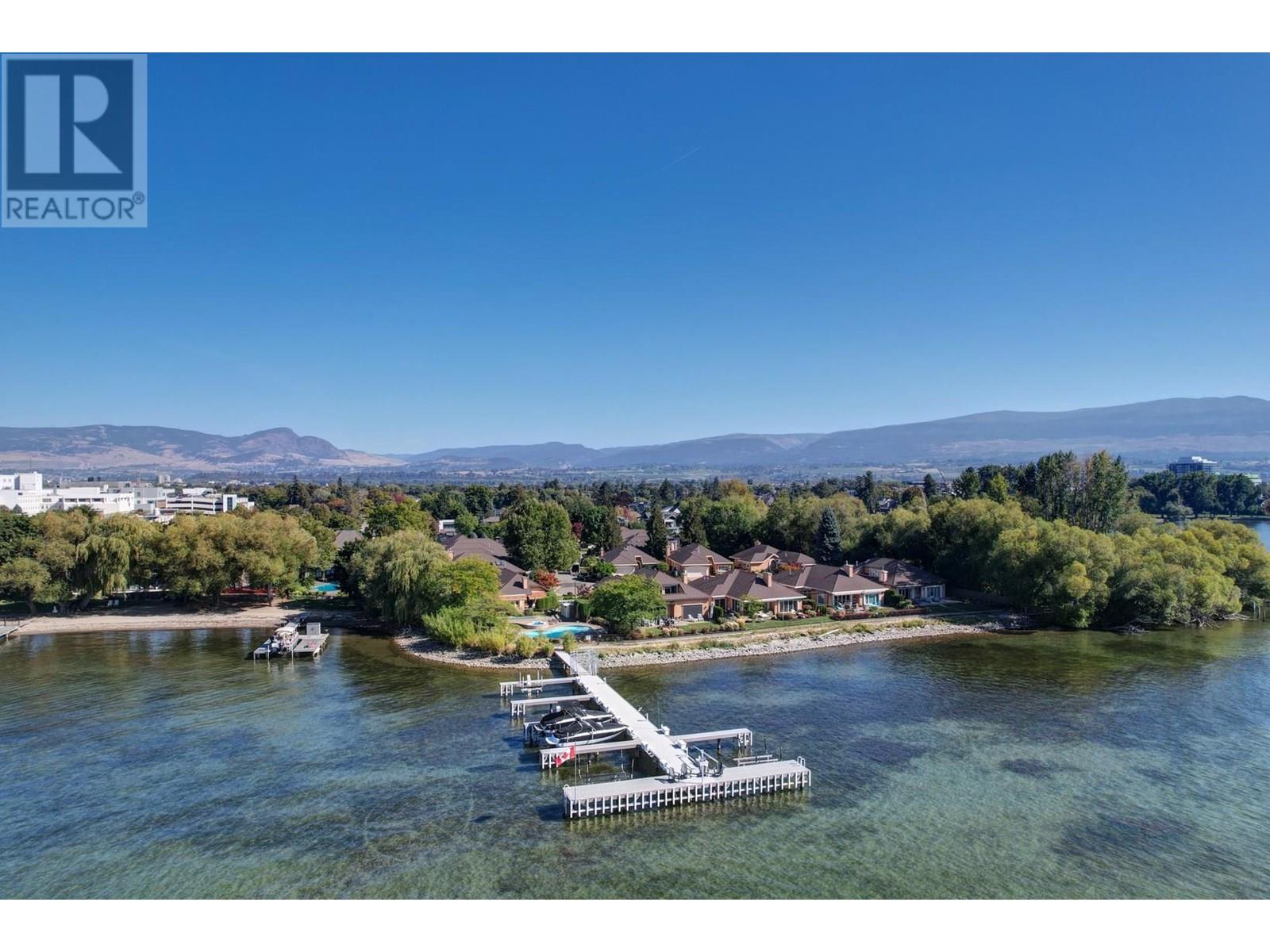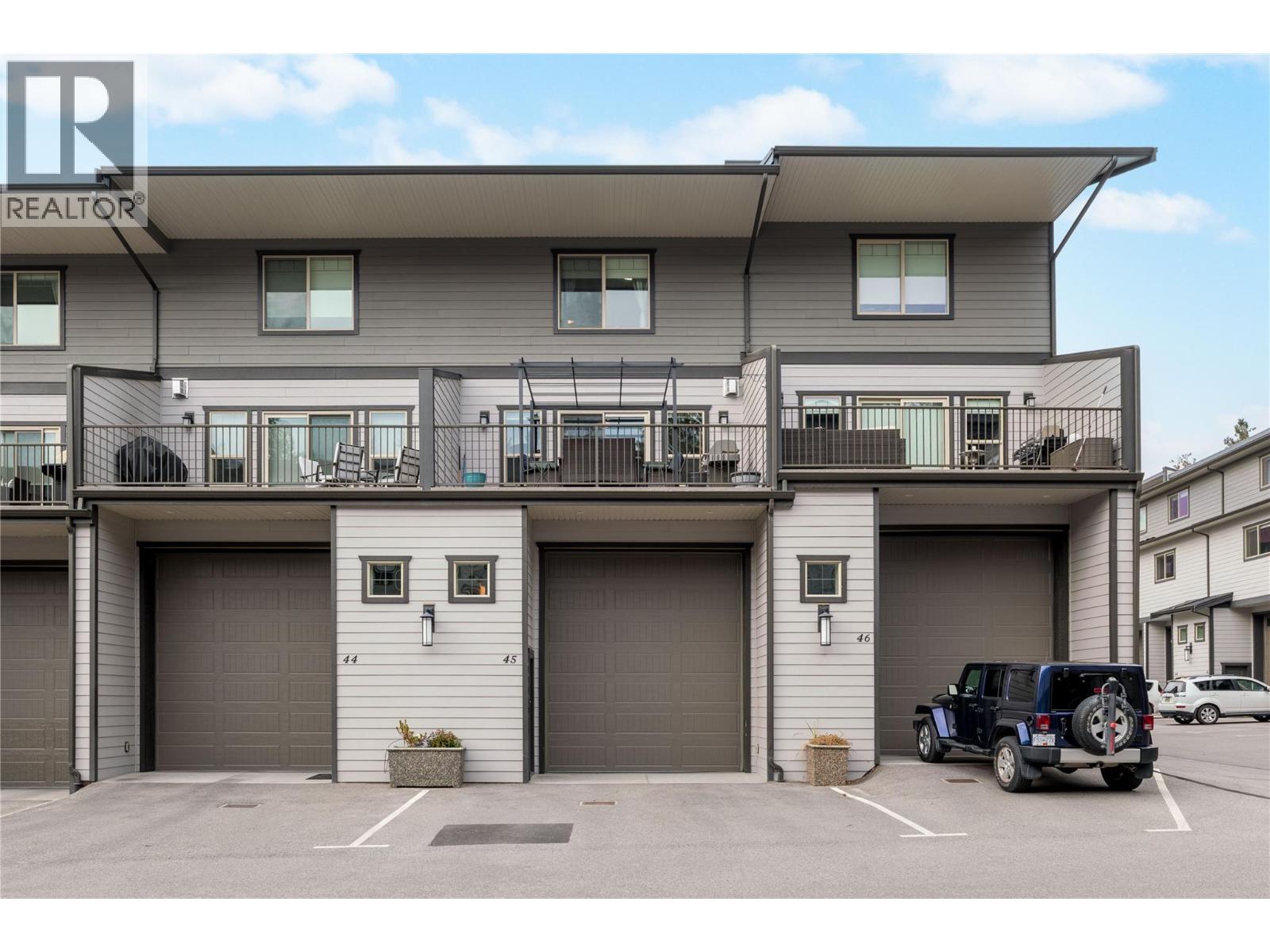- Houseful
- BC
- Kelowna
- Pandos-Francis
- 2368 Abbott Street Unit 20

2368 Abbott Street Unit 20
2368 Abbott Street Unit 20
Highlights
Description
- Home value ($/Sqft)$930/Sqft
- Time on Houseful91 days
- Property typeSingle family
- StyleRanch
- Neighbourhood
- Median school Score
- Lot size6,970 Sqft
- Year built1990
- Garage spaces2
- Mortgage payment
Luxurious One-Level Home in Gated Waterfront Community. Discover the perfect blend of comfort and convenience in this stunning one-level home located in an exclusive gated community. This residence offers easy access to the lake with your own private boat slip and lift. Enjoy tranquil living with waterfront pool beautifully landscaped surroundings. Residents of Le Chateau can also enjoy resort-style amenities on site including an outdoor pool, hot tub & private dock. Upon entry you're greeted by high ceilings, and rich cherry hardwood floors leading to the kitchen and the main living area. The chef’s kitchen features brand-new stainless-steel appliances. Centre island offers a gas range. Off the kitchen is an open, main living area with custom built-ins surrounding the gas fireplace. The primary suite is a gorgeous sanctuary with private access to the backyard and a recently renovated primary ensuite. The ensuite is finished with wood cabinetry, & granite counters for a luxurious feel. Enjoy unwinding in the soaker tub or expansive glass steam shower with a bench and speakers. One additional bedroom and den. In the backyard you’re surrounded by mature landscaping and a trellis bordering the patio. A water feature & outdoor lighting have been added. The two-car garage has been finished with epoxy flooring, and custom cabinetry. Incredible location within walking distance to beaches, cafes, restaurants and boutiques, and only a 5 minute drive to downtown Kelowna. (id:63267)
Home overview
- Cooling Central air conditioning
- Heat type Forced air, see remarks
- Has pool (y/n) Yes
- Sewer/ septic Municipal sewage system
- # total stories 1
- Roof Unknown
- Fencing Fence
- # garage spaces 2
- # parking spaces 2
- Has garage (y/n) Yes
- # full baths 2
- # total bathrooms 2.0
- # of above grade bedrooms 2
- Flooring Hardwood, tile
- Has fireplace (y/n) Yes
- Subdivision Kelowna south
- Zoning description Unknown
- Lot desc Landscaped, level, underground sprinkler
- Lot dimensions 0.16
- Lot size (acres) 0.16
- Building size 2149
- Listing # 10356748
- Property sub type Single family residence
- Status Active
- Other 5.867m X 5.944m
Level: Main - Primary bedroom 5.385m X 6.02m
Level: Main - Living room 6.35m X 4.216m
Level: Main - Bedroom 3.327m X 4.216m
Level: Main - Foyer 2.997m X 2.261m
Level: Main - Utility 1.88m X 2.261m
Level: Main - Den 4.775m X 4.394m
Level: Main - Ensuite bathroom (# of pieces - 5) 4.75m X 2.565m
Level: Main - Dining room 6.502m X 3.2m
Level: Main - Laundry 2.159m X 1.753m
Level: Main - Other 2.769m X 2.057m
Level: Main - Kitchen 4.826m X 6.909m
Level: Main - Full bathroom 3.327m X 1.803m
Level: Main
- Listing source url Https://www.realtor.ca/real-estate/28633760/2368-abbott-street-unit-20-kelowna-kelowna-south
- Listing type identifier Idx

$-4,428
/ Month












