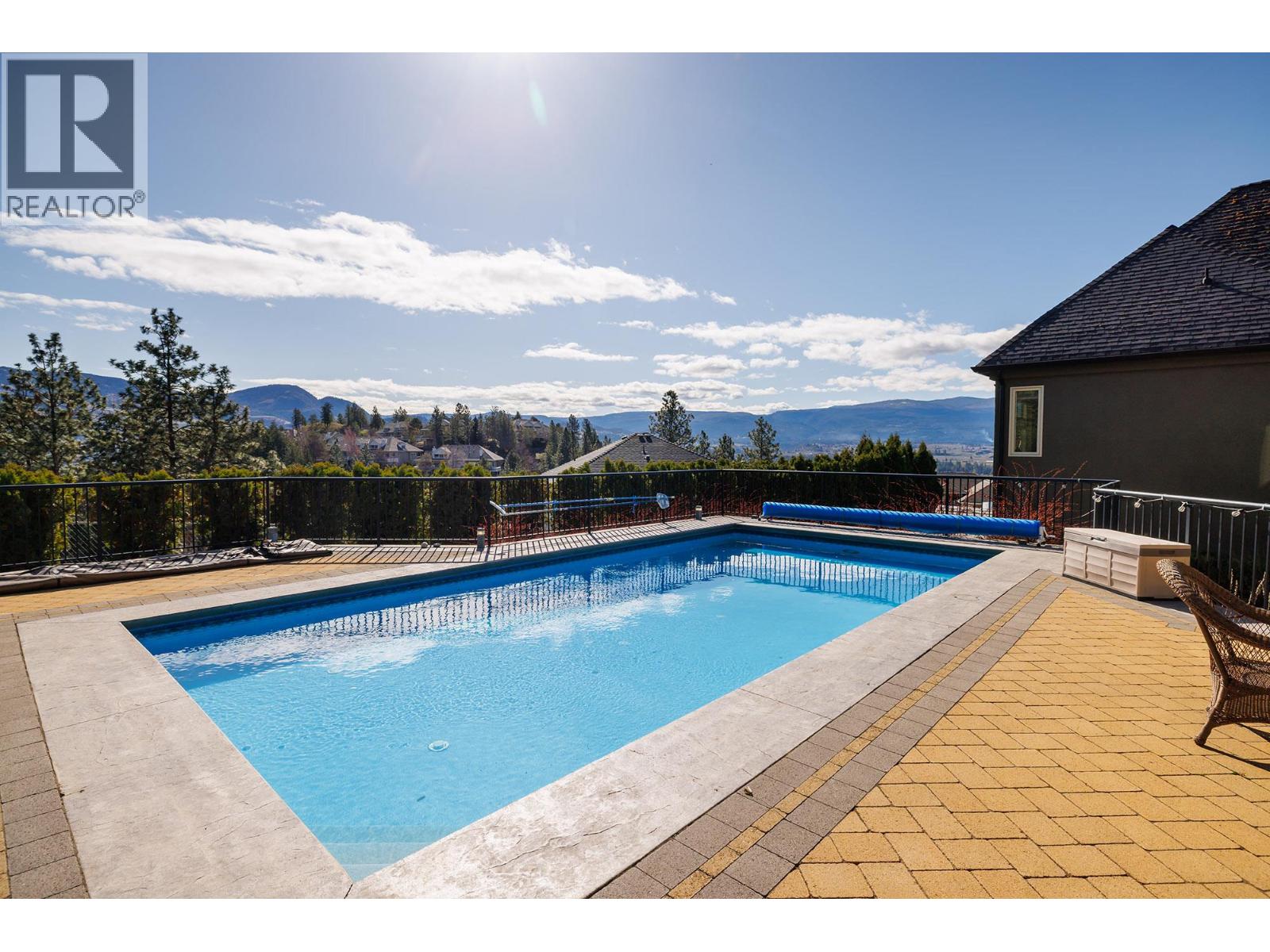- Houseful
- BC
- Kelowna
- Dillworth Mountain
- 2376 Nahanni Ct

2376 Nahanni Ct
2376 Nahanni Ct
Highlights
Description
- Home value ($/Sqft)$331/Sqft
- Time on Houseful45 days
- Property typeSingle family
- Neighbourhood
- Median school Score
- Lot size0.30 Acre
- Year built1991
- Garage spaces2
- Mortgage payment
Stunning and sophisticated estate-like property blends timeless architectural grandeur with modern features. This Tuscan-style property features a layout that includes 6 bedrooms, 4 bathrooms, a gourmet kitchen and multiple living areas. Enjoy the private and luxurious primary suite with a walk-in closet and ensuite with a slipper tub and mountain views. The exterior boasts a stucco and brick facade with wrought iron details, a distinctive roofline, and a large yard with an apple tree, built-in BBQ, saltwater pool, hot tub, and shed. Enjoy relaxing or entertaining in the private oasis backyard with serene mountain views from the pool, or explore the trail network nearby. With custom finishes, vaulted ceilings, skylights, hardwood floors, and granite countertops, this home offers a luxurious lifestyle in a central location close to amenities. This home is also suite-able and is licensed for a B & B. (id:63267)
Home overview
- Cooling Central air conditioning
- Heat type Forced air, heat pump, see remarks
- Has pool (y/n) Yes
- Sewer/ septic Municipal sewage system
- # total stories 2
- Roof Unknown
- Fencing Fence
- # garage spaces 2
- # parking spaces 6
- Has garage (y/n) Yes
- # full baths 3
- # half baths 1
- # total bathrooms 4.0
- # of above grade bedrooms 6
- Flooring Hardwood, mixed flooring, tile
- Has fireplace (y/n) Yes
- Community features Family oriented
- Subdivision Dilworth mountain
- View Mountain view, valley view, view (panoramic)
- Zoning description Unknown
- Lot desc Landscaped, sloping, underground sprinkler
- Lot dimensions 0.3
- Lot size (acres) 0.3
- Building size 4083
- Listing # 10351963
- Property sub type Single family residence
- Status Active
- Primary bedroom 4.623m X 4.14m
Level: 2nd - Bedroom 3.734m X 3.632m
Level: 2nd - Dining room 3.277m X 2.972m
Level: 2nd - Bathroom (# of pieces - 4) Measurements not available
Level: 2nd - Bedroom 4.039m X 5.182m
Level: 2nd - Living room 4.343m X 4.039m
Level: 2nd - Ensuite bathroom (# of pieces - 5) 3.988m X 3.124m
Level: 2nd - Kitchen 4.14m X 4.724m
Level: 2nd - Bedroom 3.734m X 3.632m
Level: 2nd - Foyer 3.835m X 3.175m
Level: Main - Living room 4.42m X 4.572m
Level: Main - Bedroom 7.493m X 4.216m
Level: Main - Bedroom 3.912m X 3.429m
Level: Main - Laundry 2.718m X 1.854m
Level: Main - Bathroom (# of pieces - 2) Measurements not available
Level: Main - Bathroom (# of pieces - 3) Measurements not available
Level: Main - Other 3.886m X 4.496m
Level: Main
- Listing source url Https://www.realtor.ca/real-estate/28456272/2376-nahanni-court-kelowna-dilworth-mountain
- Listing type identifier Idx

$-3,600
/ Month












