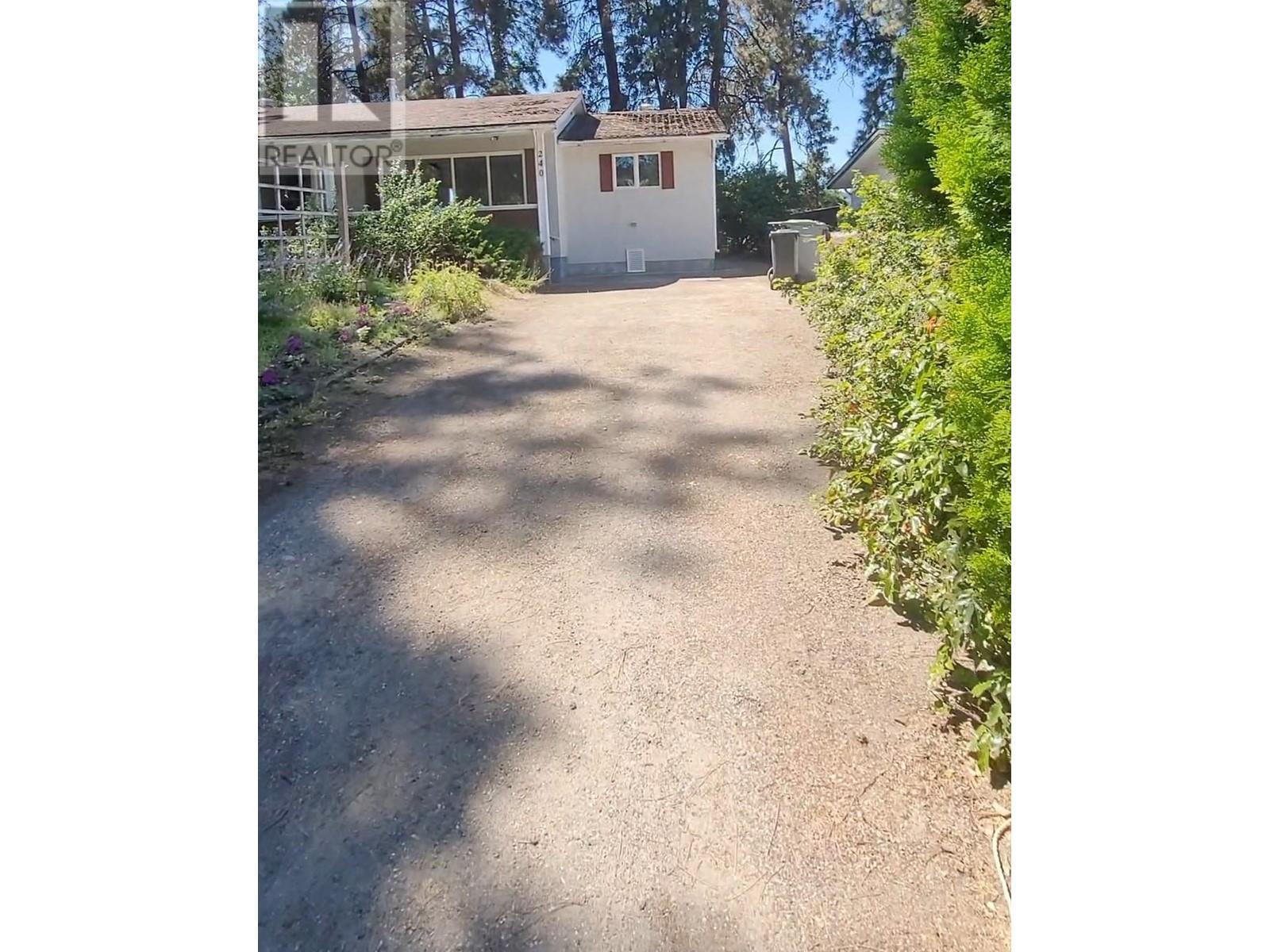
Highlights
Description
- Home value ($/Sqft)$810/Sqft
- Time on Houseful277 days
- Property typeSingle family
- StyleRanch
- Neighbourhood
- Median school Score
- Lot size9,148 Sqft
- Year built1965
- Mortgage payment
Prime Development Opportunity in a Highly Desirable Location! 4 Bed + Den | 3 Bath | 2250 Sq Ft | 2-3 Motorhome Parking Spaces This expansive home presents an incredible opportunity for investors and developers, offering generous living space and multiple potential uses. With a prime location that’s walking distance to markets, transit, schools, and just a 20-minute bus ride to UBCO or Okanagan College, this property is ready for its next chapter! Key Features: 4 Bedrooms + Den/Office 3 Bathrooms on Main Floor Extra Large Basement Rec Room – Additional living space Basement Den/Office/Bedroom with large window and closet Total Living Space: 2250 sq ft Driveway Space: Accommodates up to 2-3 motorhomes or 4 vehicles Two Decks: One off the kitchen and another attached to the primary bedroom, ideal for a potential rental suite Overlooks a Beautiful Park Cambie Road Frontage with Lane Access at the rear Perfect for Development: This property is part of a consolidation of 5 properties (215-225 Cambie Rd and 210-230-240 Pemberton Rd) and is located in a prime transit-oriented area. With the UC-Urban zoning under the new Provincial Legislation, this site allows for 2.5 FAR and offers potential for 6-story construction. Whether you’re looking to hold, renovate, or explore development opportunities, this is a rare find in a fast-growing neighborhood. (id:55581)
Home overview
- Cooling See remarks
- Heat type Forced air, see remarks
- Sewer/ septic Septic tank
- # total stories 1
- Roof Unknown
- # full baths 2
- # half baths 1
- # total bathrooms 3.0
- # of above grade bedrooms 4
- Flooring Carpeted, laminate, vinyl
- Subdivision Rutland south
- View View (panoramic)
- Zoning description Unknown
- Directions 2226232
- Lot dimensions 0.21
- Lot size (acres) 0.21
- Building size 2291
- Listing # 10332366
- Property sub type Single family residence
- Status Active
- Utility 1.397m X 1.829m
Level: Basement - Recreational room 4.902m X 2.997m
Level: Basement - Storage NaNm X NaNm
Level: Basement - Games room 7.391m X 4.115m
Level: Basement - Laundry 5.131m X 2.896m
Level: Basement - Bedroom 5.639m X 2.692m
Level: Basement - Bathroom (# of pieces - 3) 2.235m X 1.88m
Level: Main - Bedroom 3.302m X 3.048m
Level: Main - Dining room 3.124m X 2.692m
Level: Main - Foyer NaNm X NaNm
Level: Main - Living room 4.597m X 4.293m
Level: Main - Partial bathroom Measurements not available
Level: Main - Primary bedroom 5.385m X 4.064m
Level: Main - Kitchen 3.124m X 2.667m
Level: Main - Bedroom 3.226m X 3.454m
Level: Main - Den 3.48m X 2.032m
Level: Main - Ensuite bathroom (# of pieces - 4) 3.2m X 1.499m
Level: Main
- Listing source url Https://www.realtor.ca/real-estate/27810093/240-pemberton-road-kelowna-rutland-south
- Listing type identifier Idx

$-4,947
/ Month











