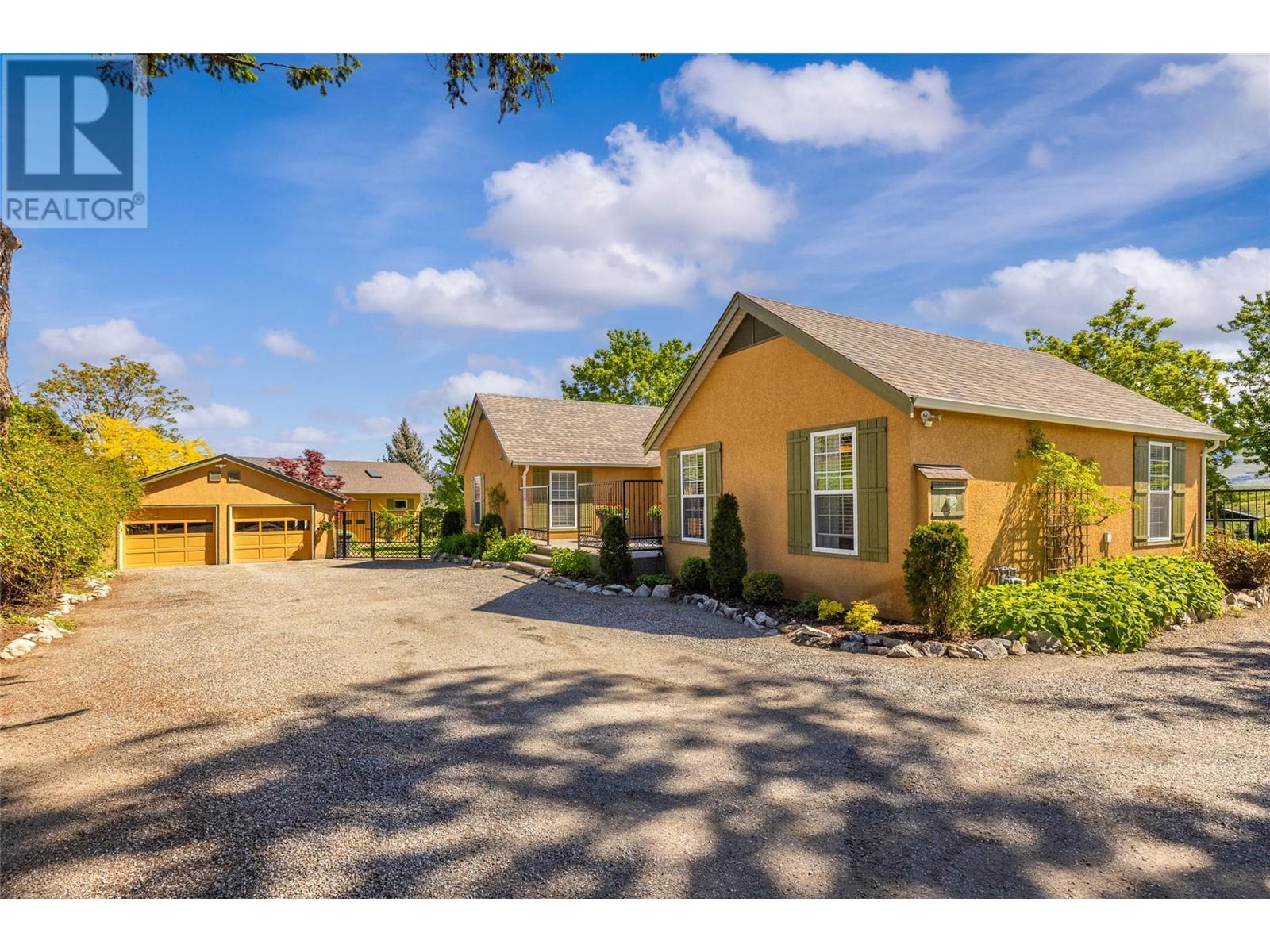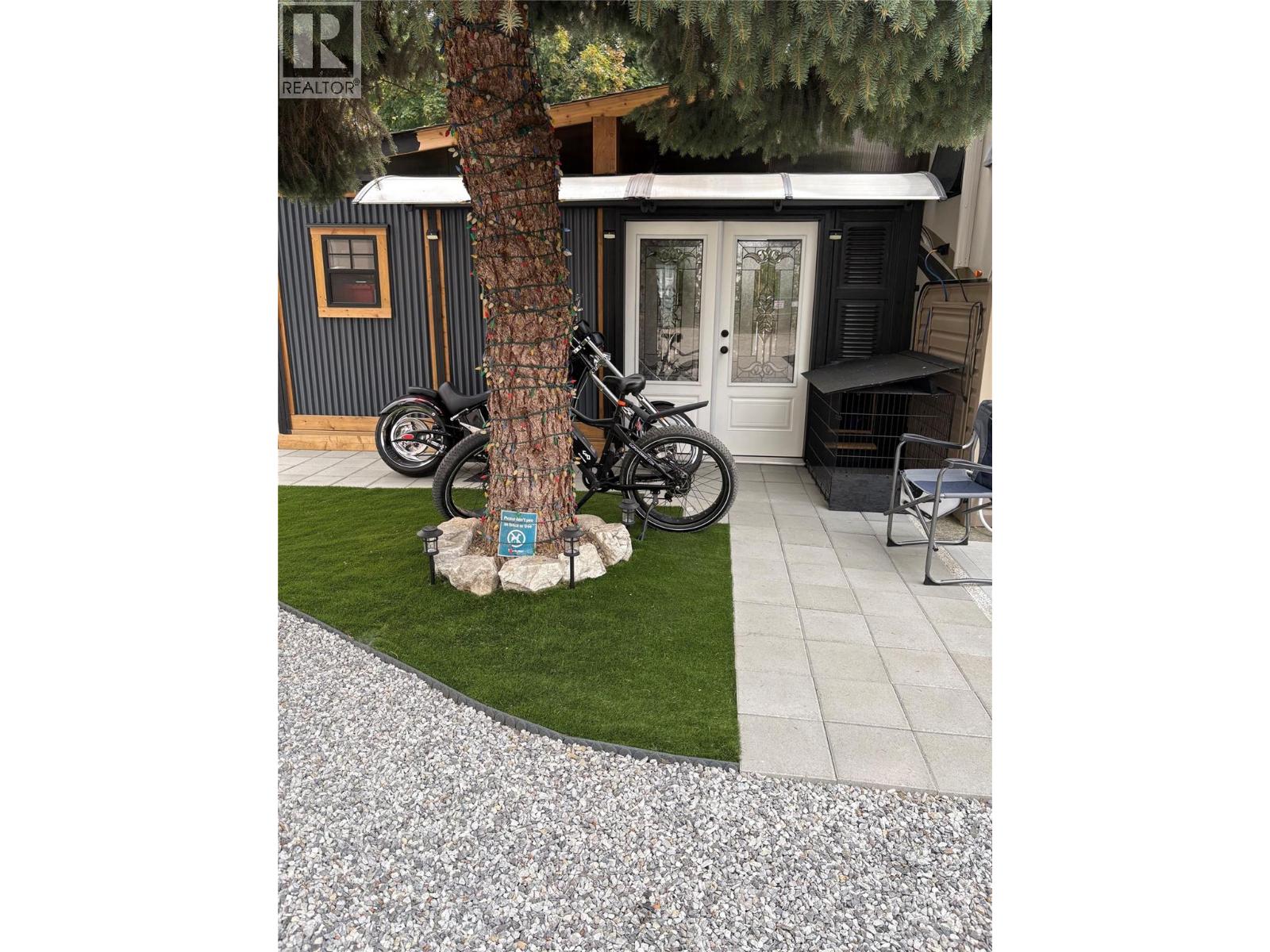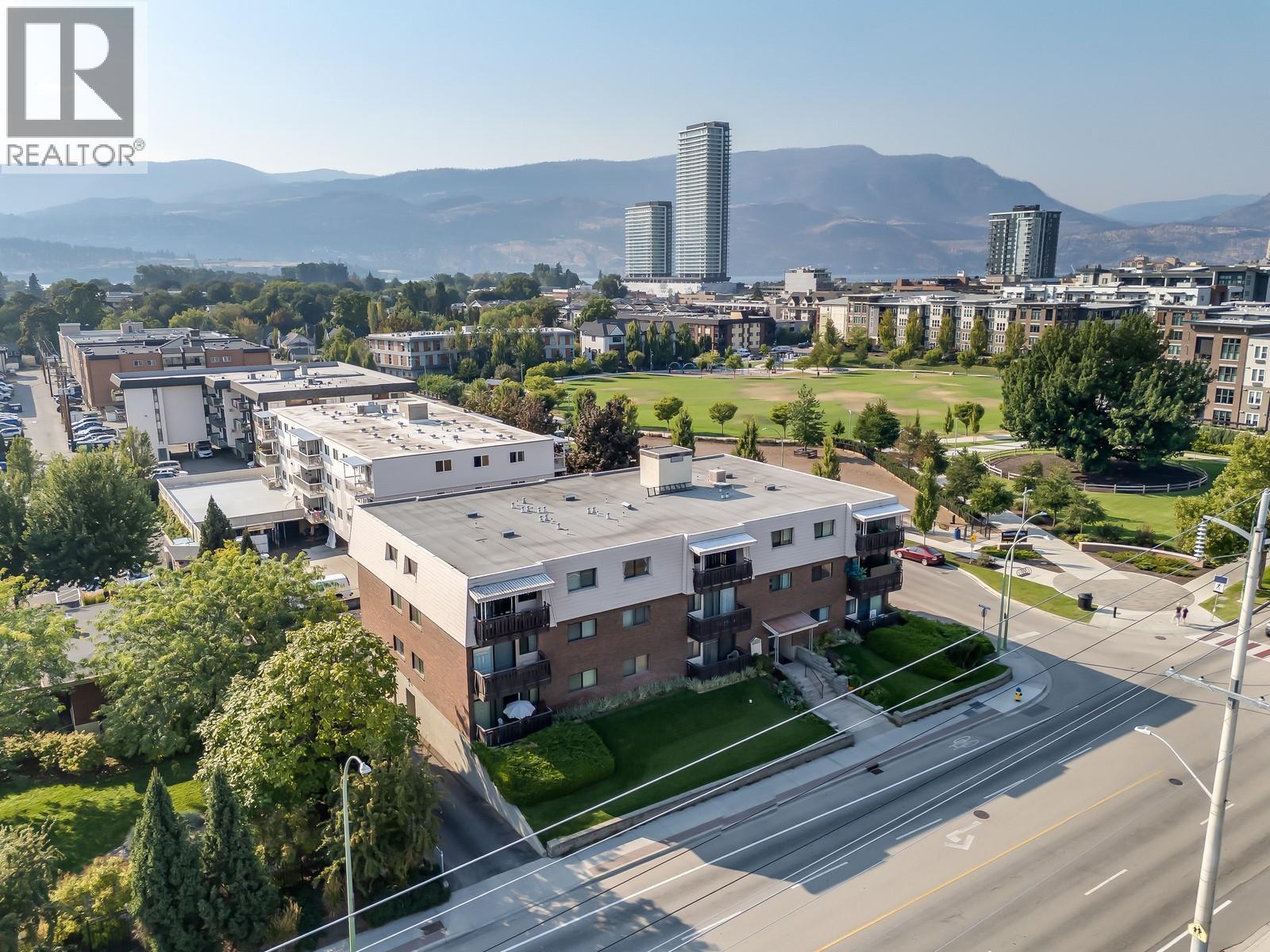- Houseful
- BC
- Kelowna
- North-East Glenmore
- 2430 Longhill Rd

2430 Longhill Rd
2430 Longhill Rd
Highlights
Description
- Home value ($/Sqft)$702/Sqft
- Time on Houseful108 days
- Property typeSingle family
- StyleRanch
- Neighbourhood
- Median school Score
- Lot size0.75 Acre
- Year built1947
- Garage spaces5
- Mortgage payment
Nestled down a private drive behind an automated gate, this .75 acre remarkable property harmonizes the charm of a countryside retreat with modern comforts, conveniently located near Kelowna’s amenities. The enchanting landscape is unique, surrounded by lush greenery, vibrant flowers, mature trees, and an orchard. At the heart of the property lies an underground saltwater pool with a changing room. For those requiring additional storage or workspace, the property includes a detached 24'x 42' two-car garage and a 30'x40'detached heated workshop with 100 amp service. This stunning home features three spacious bedrooms and two bathrooms, designed with an open-concept layout that maximizes space and natural light. The kitchen boasts an eat-at island, stainless steel appliances, and a gas range. The adjacent dining area has oversized windows that seamlessly connect indoor and outdoor living, inviting you to step out onto the partially covered patio(wired for hot tub), which is ideal for al fresco dining or simply enjoying the serene surroundings. The primary bedroom, located on a private side of the home, provides a luxurious retreat complete with a dressing room and a bright ensuite bathroom. An additional bedroom and bathroom complete the main floor. Venture down to the basement, which has a separate entrance and includes a cozy family room, an extra bedroom with a walk-in closet, a dedicated laundry area, and a flexible space perfect for a gym or play area. (id:63267)
Home overview
- Cooling Central air conditioning
- Heat type Forced air, see remarks
- Has pool (y/n) Yes
- Sewer/ septic Septic tank
- # total stories 2
- Fencing Fence
- # garage spaces 5
- # parking spaces 10
- Has garage (y/n) Yes
- # full baths 2
- # total bathrooms 2.0
- # of above grade bedrooms 3
- Community features Rural setting
- Subdivision North glenmore
- Zoning description Unknown
- Lot desc Landscaped, underground sprinkler
- Lot dimensions 0.75
- Lot size (acres) 0.75
- Building size 2634
- Listing # 10348483
- Property sub type Single family residence
- Status Active
- Den 2.311m X 2.083m
Level: Basement - Other 4.089m X 3.785m
Level: Basement - Bedroom 4.267m X 3.581m
Level: Basement - Laundry 3.302m X 3.023m
Level: Basement - Other 2.489m X 1.981m
Level: Basement - Family room 6.528m X 4.496m
Level: Basement - Workshop 11.836m X 8.788m
Level: Lower - Dining room 3.531m X 2.819m
Level: Main - Bathroom (# of pieces - 3) 2.438m X 2.032m
Level: Main - Bedroom 4.343m X 3.632m
Level: Main - Ensuite bathroom (# of pieces - 3) 2.769m X 2.108m
Level: Main - Other 3.531m X 3.277m
Level: Main - Living room 6.223m X 5.486m
Level: Main - Kitchen 4.648m X 4.648m
Level: Main - Primary bedroom 5.817m X 4.801m
Level: Main
- Listing source url Https://www.realtor.ca/real-estate/28338428/2430-longhill-road-kelowna-north-glenmore
- Listing type identifier Idx

$-4,933
/ Month












