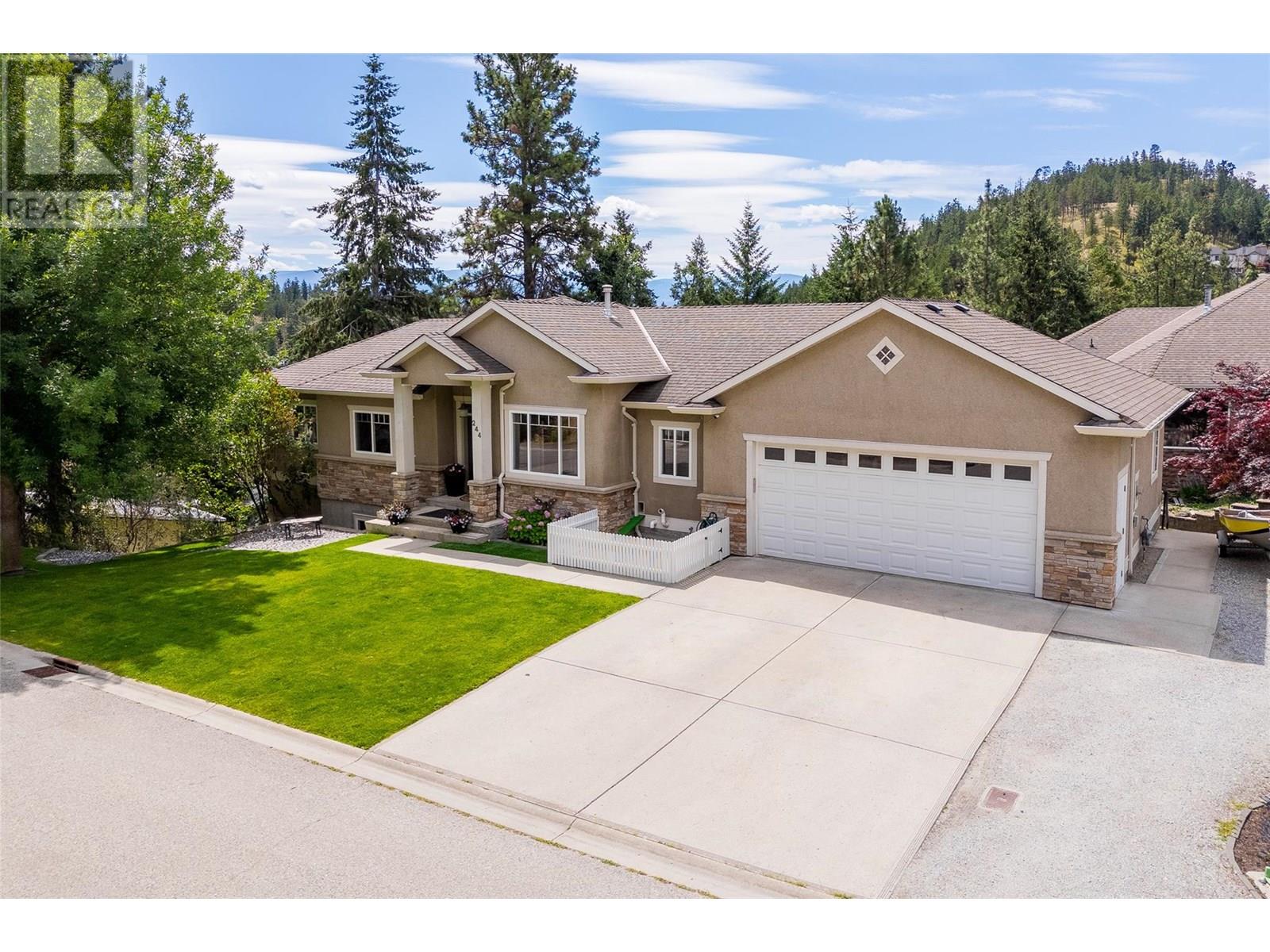- Houseful
- BC
- Kelowna
- Magic Estates
- 244 Terrace Dr

Highlights
Description
- Home value ($/Sqft)$352/Sqft
- Time on Houseful102 days
- Property typeSingle family
- StyleRanch
- Neighbourhood
- Median school Score
- Lot size0.29 Acre
- Year built2004
- Garage spaces2
- Mortgage payment
Located on a quiet no-thru road in the heart of Glenmore, this 6 bed + den, 4 bath rancher-style home with walkout basement offers incredible flexibility. The thoughtful layout includes 3 bedrooms up and 3 down, including an in-law suite. Enjoy radiant in-floor heating throughout all tiled areas, a bright and inviting main floor with stainless steel appliances, and a spacious primary suite with a spa-like ensuite. Downstairs offers a large rec room with a wet bar and walkout access to the lush, irrigated backyard, complete with plumbing in place for a future hot tub. The outdoor space is a standout, with both a covered patio and a sunny upper deck, plus ample parking, including an attached double garage with over 10 ft ceilings and room for an RV. Just minutes to schools, parks, and all the amenities of central Kelowna, this Glenmore property has it all. Don’t miss your chance to view this exceptional home, contact our team today to book your private viewing! (id:63267)
Home overview
- Cooling Central air conditioning
- Heat source Other
- Heat type Forced air, see remarks
- Sewer/ septic Municipal sewage system
- # total stories 2
- Roof Unknown
- # garage spaces 2
- # parking spaces 6
- Has garage (y/n) Yes
- # full baths 4
- # total bathrooms 4.0
- # of above grade bedrooms 6
- Flooring Carpeted, hardwood, laminate, slate, tile
- Has fireplace (y/n) Yes
- Community features Family oriented
- Subdivision Glenmore
- Zoning description Unknown
- Directions 2135902
- Lot desc Landscaped, underground sprinkler
- Lot dimensions 0.29
- Lot size (acres) 0.29
- Building size 3264
- Listing # 10355637
- Property sub type Single family residence
- Status Active
- Den 3.327m X 3.759m
Level: Lower - Utility 3.099m X 3.124m
Level: Lower - Bedroom 5.029m X 4.597m
Level: Lower - Bathroom (# of pieces - 4) 3.073m X 1.499m
Level: Lower - Bedroom 4.851m X 5.105m
Level: Lower - Ensuite bathroom (# of pieces - 3) 2.108m X 2.388m
Level: Lower - Recreational room 6.731m X 11.354m
Level: Lower - Bedroom 3.683m X 3.658m
Level: Lower - Foyer 3.378m X 2.438m
Level: Main - Bedroom 3.073m X 3.023m
Level: Main - Primary bedroom 4.445m X 5.131m
Level: Main - Other 8.204m X 7.468m
Level: Main - Kitchen 4.191m X 5.258m
Level: Main - Living room 5.867m X 4.724m
Level: Main - Laundry 3.327m X 2.515m
Level: Main - Bathroom (# of pieces - 4) 1.524m X 3.404m
Level: Main - Ensuite bathroom (# of pieces - 5) 4.293m X 3.124m
Level: Main - Bedroom 4.801m X 4.293m
Level: Main
- Listing source url Https://www.realtor.ca/real-estate/28595236/244-terrace-drive-kelowna-glenmore
- Listing type identifier Idx

$-3,067
/ Month












