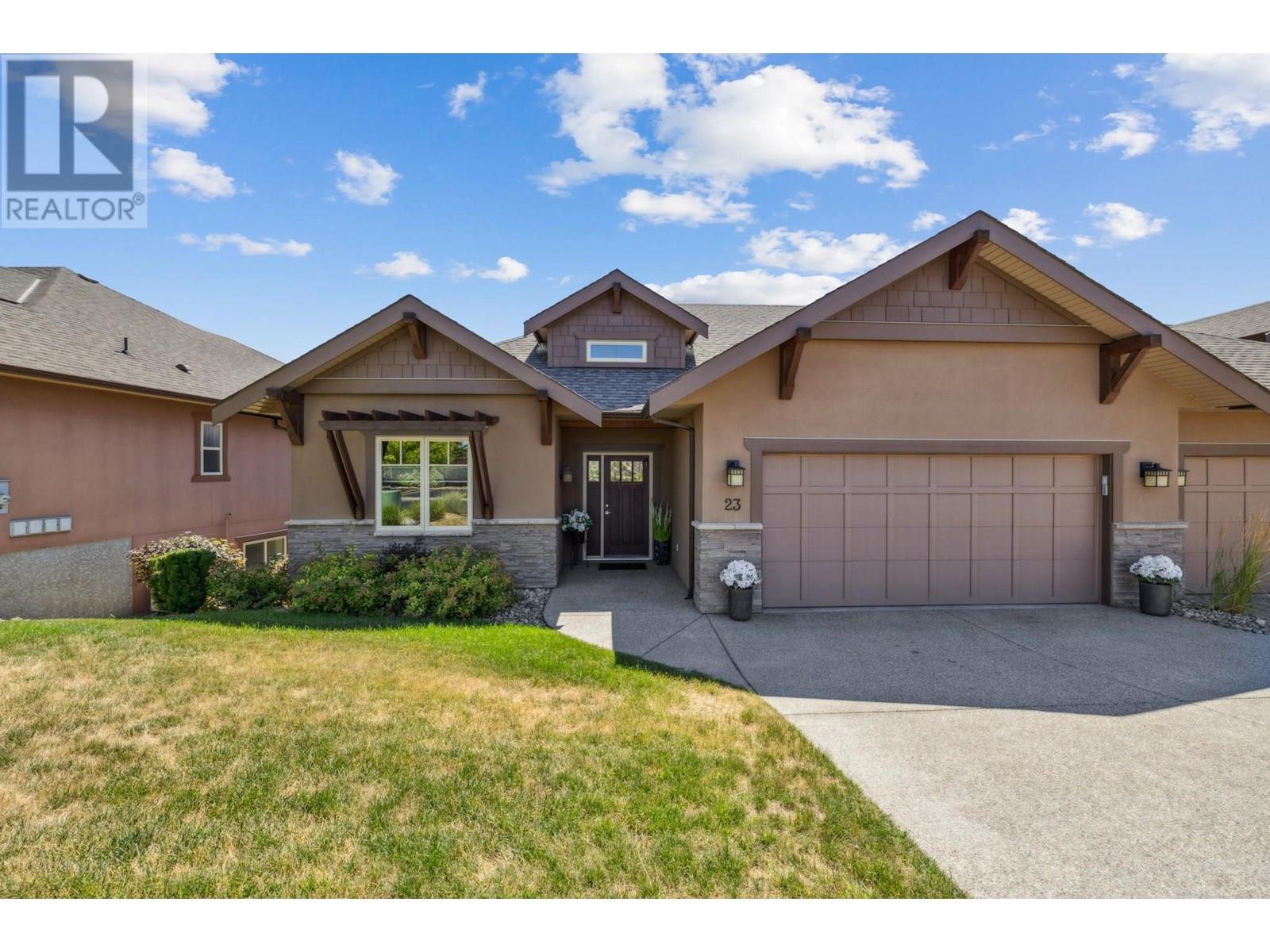- Houseful
- BC
- Kelowna
- Dillworth Mountain
- 2450 Selkirk Drive Unit 23

2450 Selkirk Drive Unit 23
2450 Selkirk Drive Unit 23
Highlights
Description
- Home value ($/Sqft)$357/Sqft
- Time on Houseful97 days
- Property typeSingle family
- StyleRanch
- Neighbourhood
- Median school Score
- Year built2010
- Garage spaces2
- Mortgage payment
Perched at the top of prestigious Dilworth Mountain, this executive rancher townhome offers the perfect blend of luxury and privacy. Enjoy a peaceful setting with sweeping valley vistas from your private deck. The freshly painted main level welcomes you with a grand high-ceiling foyer and an open-concept living and dining area, perfect for entertaining. The gourmet kitchen boasts shaker-style cabinetry, granite countertops, a large island, and stainless steel appliances. The spacious primary suite includes a luxurious 5 piece ensuite with heated tile floors, while a versatile den could easily convert to an additional bedroom. The fully finished lower level is ideal for family living or hosting guests, complete with two more bedrooms, a full bathroom, and a large rec room with a built-in bar area. A separate entrance from the lower patio adds flexibility, and there’s plenty of extra storage throughout. All this just minutes from downtown Kelowna. (id:63267)
Home overview
- Cooling Central air conditioning
- Heat type Forced air, see remarks
- Sewer/ septic Municipal sewage system
- # total stories 2
- Roof Unknown
- # garage spaces 2
- # parking spaces 4
- Has garage (y/n) Yes
- # full baths 2
- # half baths 1
- # total bathrooms 3.0
- # of above grade bedrooms 3
- Flooring Ceramic tile, hardwood
- Has fireplace (y/n) Yes
- Subdivision Dilworth mountain
- View Mountain view, valley view
- Zoning description Unknown
- Directions 1390137
- Lot size (acres) 0.0
- Building size 2691
- Listing # 10356146
- Property sub type Single family residence
- Status Active
- Bathroom (# of pieces - 4) 1.803m X 2.388m
Level: Basement - Bedroom 2.921m X 4.166m
Level: Basement - Other 2.946m X 2.21m
Level: Basement - Bedroom 2.896m X 4.674m
Level: Basement - Other 1.956m X 2.413m
Level: Basement - Recreational room 9.042m X 5.182m
Level: Basement - Primary bedroom 4.369m X 3.632m
Level: Main - Ensuite bathroom (# of pieces - 5) 3.327m X 3.556m
Level: Main - Dining room 3.48m X 3.531m
Level: Main - Living room 4.648m X 6.02m
Level: Main - Office 3.607m X 3.835m
Level: Main - Kitchen 3.099m X 4.343m
Level: Main - Bathroom (# of pieces - 2) 1.854m X 1.676m
Level: Main - Foyer 2.261m X 2.692m
Level: Main
- Listing source url Https://www.realtor.ca/real-estate/28614456/2450-selkirk-drive-unit-23-kelowna-dilworth-mountain
- Listing type identifier Idx

$-2,142
/ Month












