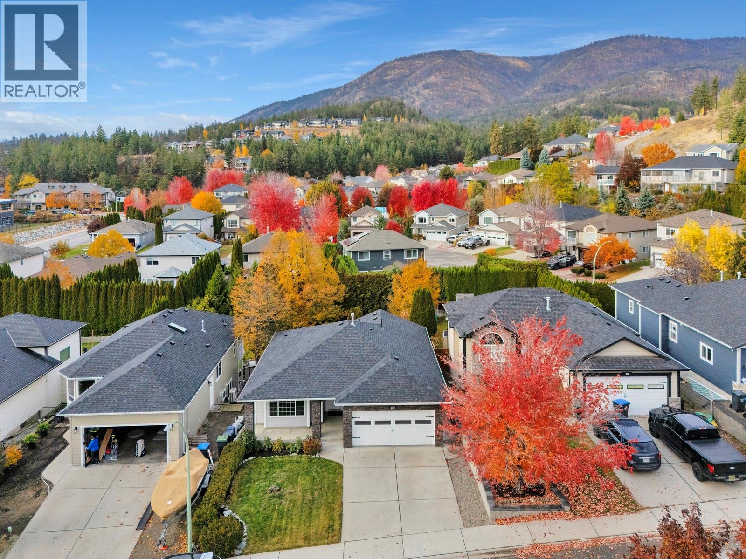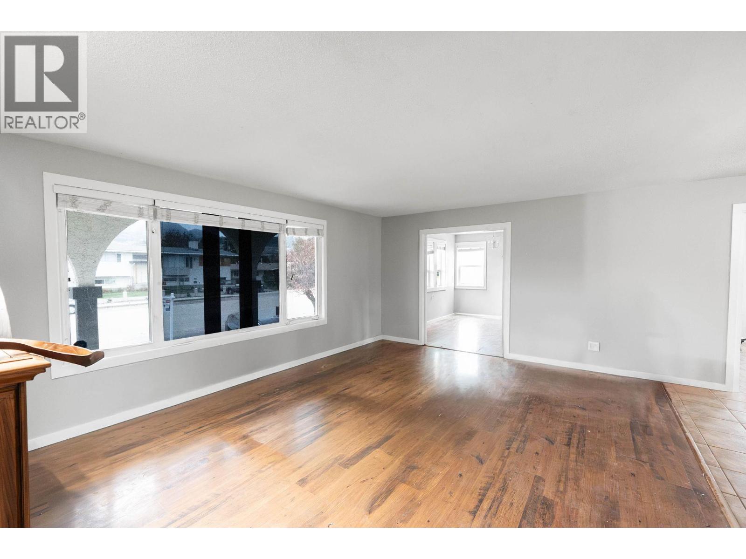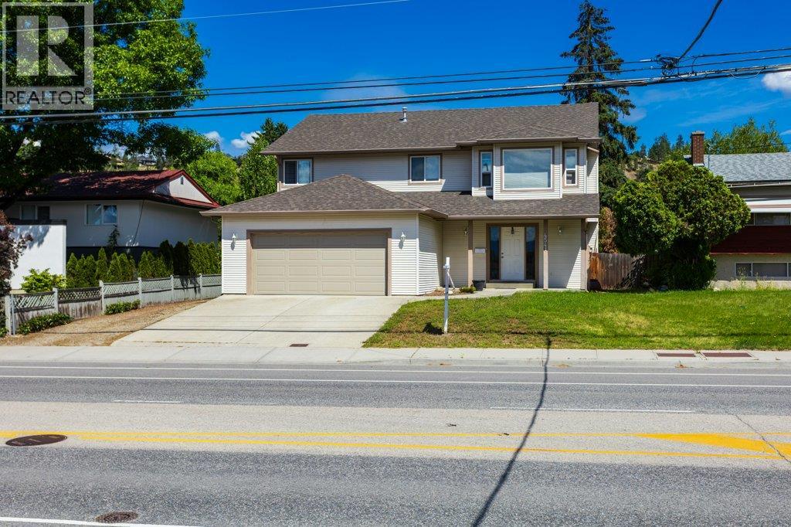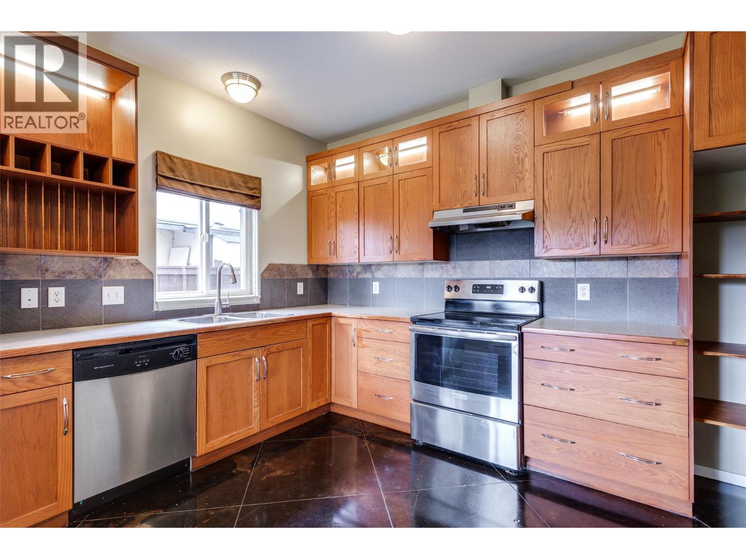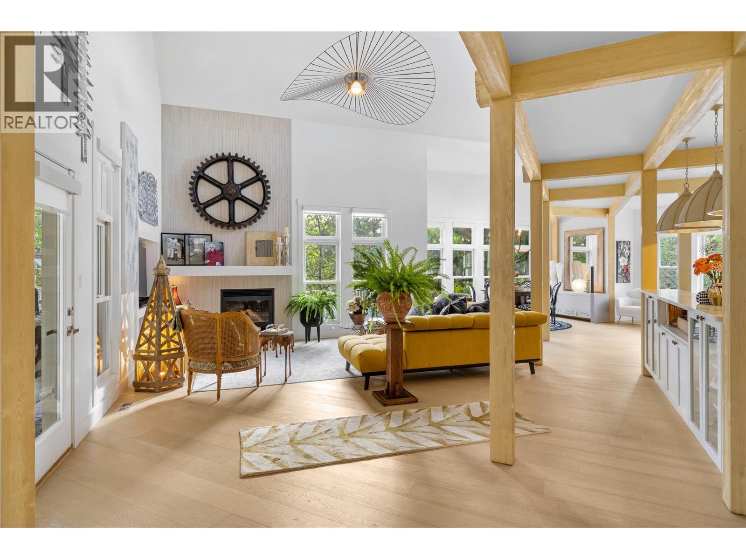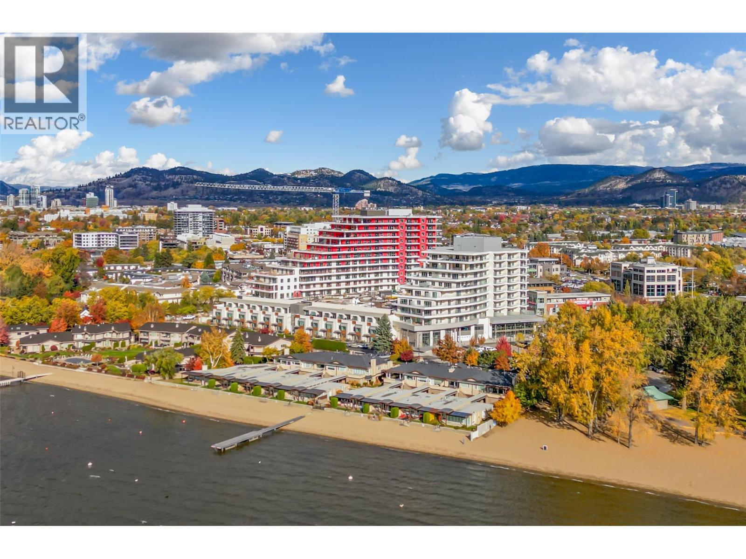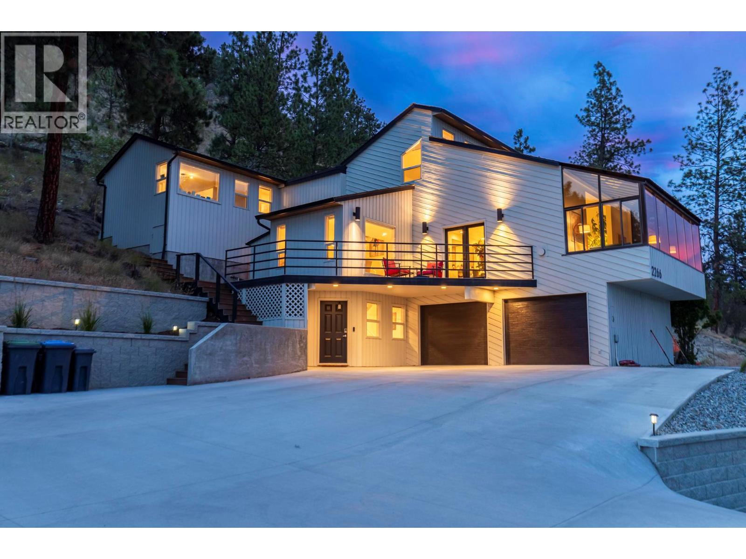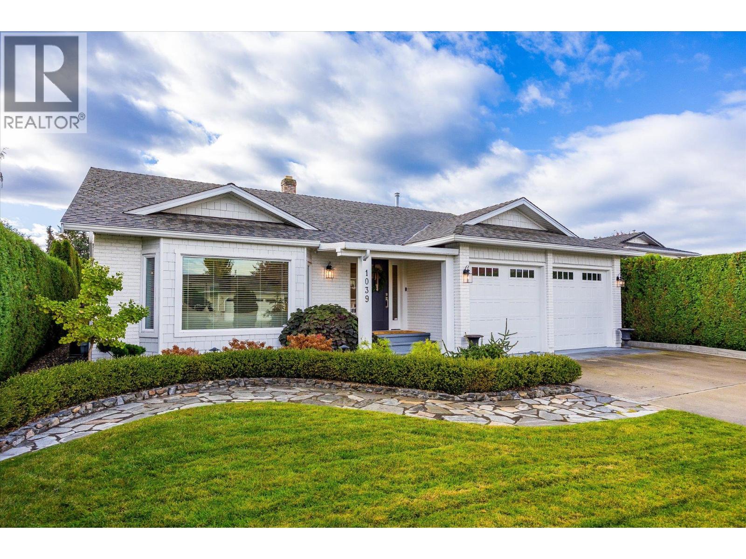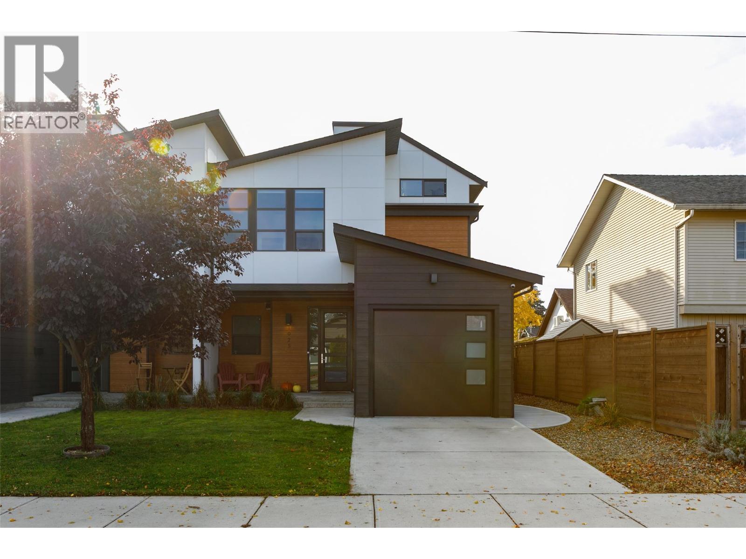- Houseful
- BC
- Kelowna
- Dillworth Mountain
- 2457 Selkirk Dr
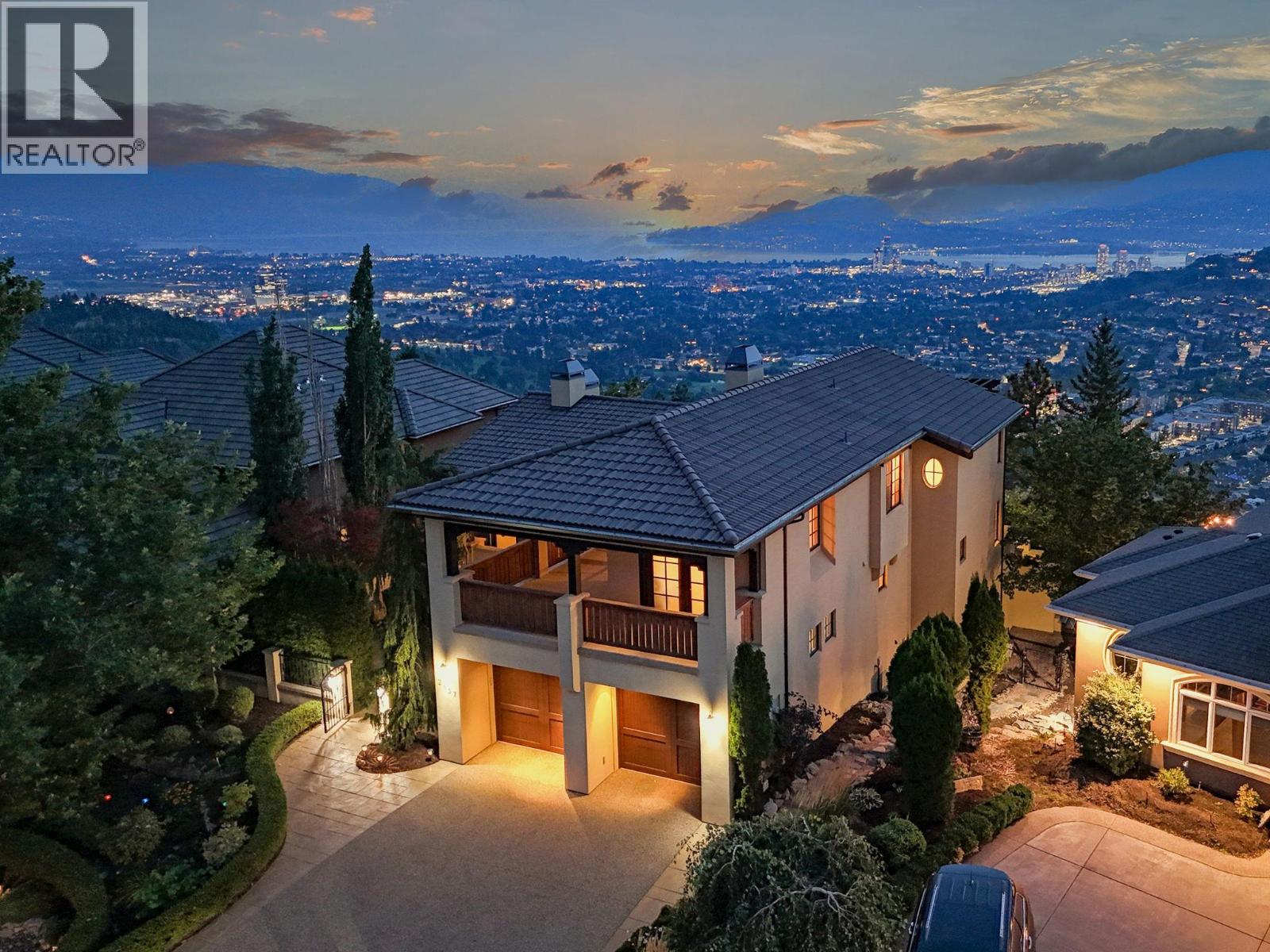
Highlights
Description
- Home value ($/Sqft)$622/Sqft
- Time on Houseful46 days
- Property typeSingle family
- Neighbourhood
- Median school Score
- Lot size10,019 Sqft
- Year built2007
- Garage spaces2
- Mortgage payment
This extraordinary home on Dilworth Mountain is perfectly positioned to capture breathtaking panoramic lake, city, and mountain views. Arrive through the gated, private courtyard, where a tranquil water fountain sets the tone for the elegance within. Designed for both entertaining and everyday comfort, the home seamlessly blends indoor-outdoor living with soaring vaulted ceilings, expansive nano glass doors leading to a large deck, bringing the outdoors in. The gourmet kitchen is appointed with top-of-the-line appliances, granite counters, alder cabinetry, travertine finishes, and a pantry providing additional storage. The great room exudes warmth and relaxation with its floor-to-ceiling fireplace, exposed beams, and rich hardwood floors. Upstairs, the lavish primary suite is a sanctuary unto itself, featuring a lounge area with fireplace and French doors to a deck showing off the spectacular city and lake views. The fully equipped ensuite offers a double shower and stand-alone tub, complemented by an oversized walk-in closet, dressing room, and private laundry. A flex room off the ensuite provides space for an office/nursery and has its own private and shaded deck. The lower level boasts three bedrooms and two bathrooms, along with a cozy living room that flows directly to the pool deck. This level also includes a wet bar, fireplace, and secondary laundry. Outdoors, soak in the stunning views from any of the 5 decks/sitting areas, the sparkling pool, or by the stone fireplace. The yard is framed by lush landscaping and fruit trees, creating a private and peaceful retreat. Completing this exceptional property is a spacious double garage, offering ample room for vehicles and storage. (id:63267)
Home overview
- Cooling Central air conditioning
- Heat type In floor heating, forced air, see remarks
- Has pool (y/n) Yes
- Sewer/ septic Municipal sewage system
- # total stories 2
- Roof Unknown
- Fencing Fence
- # garage spaces 2
- # parking spaces 4
- Has garage (y/n) Yes
- # full baths 3
- # half baths 1
- # total bathrooms 4.0
- # of above grade bedrooms 4
- Flooring Carpeted, hardwood, other
- Has fireplace (y/n) Yes
- Subdivision Dilworth mountain
- View City view, lake view, mountain view, valley view, view (panoramic)
- Zoning description Unknown
- Directions 1976882
- Lot desc Landscaped, underground sprinkler
- Lot dimensions 0.23
- Lot size (acres) 0.23
- Building size 3981
- Listing # 10360814
- Property sub type Single family residence
- Status Active
- Den 3.556m X 4.75m
Level: 2nd - Primary bedroom 7.315m X 5.791m
Level: 2nd - Ensuite bathroom (# of pieces - 5) 3.708m X 5.41m
Level: 2nd - Wine cellar 3.454m X 1.346m
Level: Basement - Bedroom 3.581m X 4.572m
Level: Basement - Bedroom 4.191m X 4.191m
Level: Basement - Ensuite bathroom (# of pieces - 3) 2.21m X 3.404m
Level: Basement - Laundry 2.972m X 3.353m
Level: Basement - Full bathroom 2.642m X 3.15m
Level: Basement - Bedroom 3.581m X 3.886m
Level: Basement - Family room 4.572m X 5.842m
Level: Basement - Mudroom 2.083m X 3.556m
Level: Main - Kitchen 3.81m X 6.426m
Level: Main - Storage 2.769m X 2.896m
Level: Main - Dining room 3.835m X 6.045m
Level: Main - Other 7.061m X 7.468m
Level: Main - Living room 6.248m X 5.791m
Level: Main - Bathroom (# of pieces - 2) 2.464m X 1.676m
Level: Main
- Listing source url Https://www.realtor.ca/real-estate/28875820/2457-selkirk-drive-kelowna-dilworth-mountain
- Listing type identifier Idx

$-6,600
/ Month




