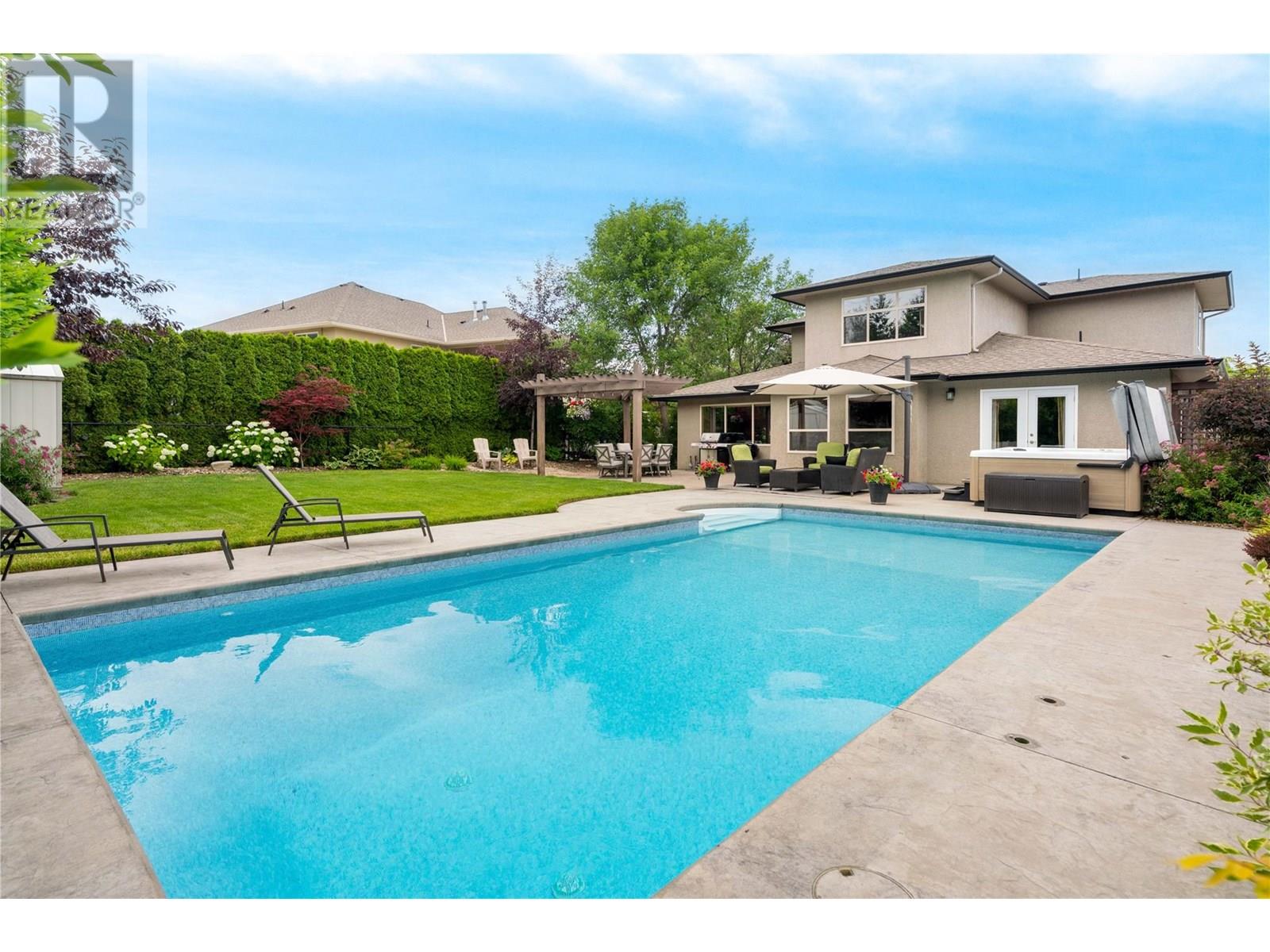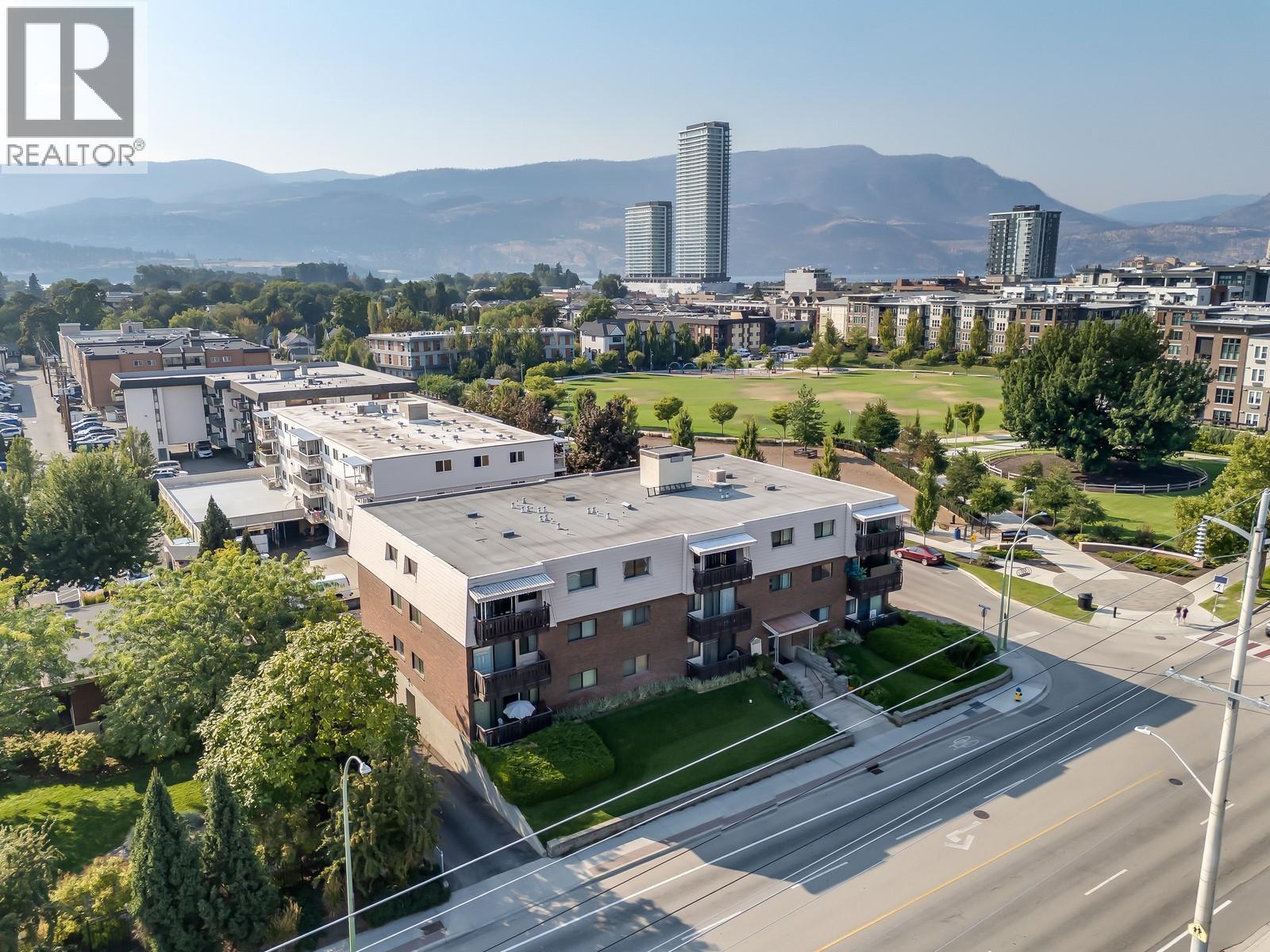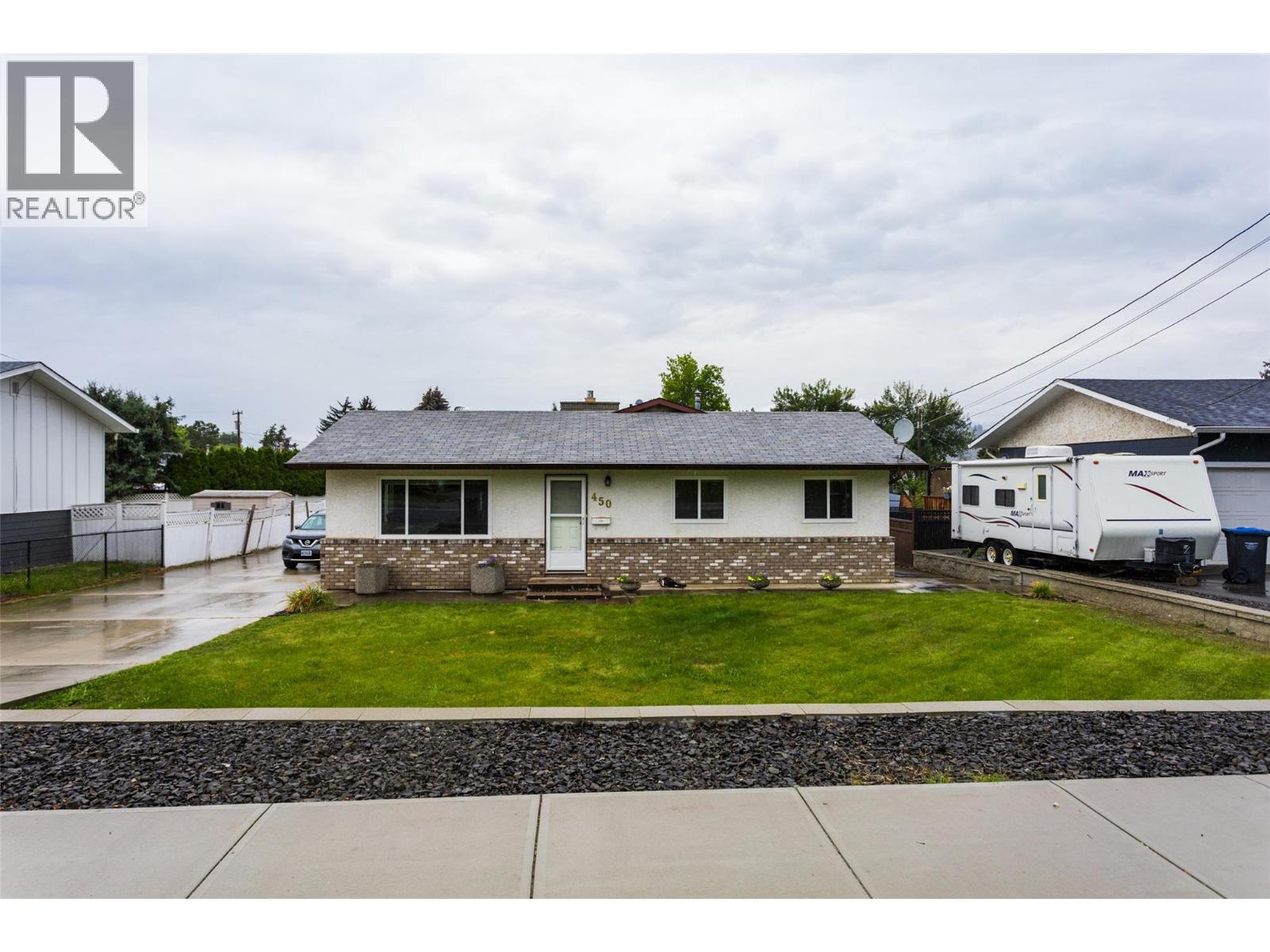- Houseful
- BC
- Kelowna
- Dillworth Mountain
- 2464 Selkirk Dr

2464 Selkirk Dr
2464 Selkirk Dr
Highlights
Description
- Home value ($/Sqft)$421/Sqft
- Time on Houseful60 days
- Property typeSingle family
- StyleSplit level entry
- Neighbourhood
- Median school Score
- Lot size10,454 Sqft
- Year built2005
- Garage spaces2
- Mortgage payment
A truly exceptional family retreat in Dilworth Mountain! Positioned on a private 0.24-acre lot, this 3-storey home offers the ultimate Okanagan lifestyle with a seamless blend of indoor comfort & outdoor living. The open-concept main level is ideal for gathering with family & friends, featuring a chef-inspired kitchen with rich wood cabinetry, quartz counters & pantry — all oriented to overlook the sparkling saltwater pool. The bright living room is anchored by a cozy fireplace, while the dining area connects effortlessly to the expansive patio & private backyard oasis. The main floor primary suite is a peaceful retreat with a walk-in closet & spa-inspired ensuite, plus direct access to the hot tub for ultimate relaxation. Upstairs, you'll find two bedrooms, a full bathroom & a versatile den/flex room with charming arched doorways — perfect as a media room, playroom or office. The lower level offers two more bedrooms, a full bath, large family room, gym area & generous storage, providing exceptional flexibility for a growing family or guests. Outside, enjoy an entertainer’s dream backyard with lush lawn, pergola-covered dining space, hot tub & pool — perfect for summer days. Additional highlights include a double garage, RV & boat parking & a thoughtful main-level primary layout. Located minutes to schools, parks, shops, hiking & the lake — this Dilworth Mountain home offers a rare blend of elevated living & daily convenience in one of Kelowna’s most desirable neighbourhoods. (id:63267)
Home overview
- Cooling Central air conditioning
- Heat type Forced air
- Has pool (y/n) Yes
- Sewer/ septic Municipal sewage system
- # total stories 3
- Roof Unknown
- Fencing Fence
- # garage spaces 2
- # parking spaces 9
- Has garage (y/n) Yes
- # full baths 3
- # half baths 1
- # total bathrooms 4.0
- # of above grade bedrooms 5
- Flooring Carpeted, tile
- Community features Family oriented
- Subdivision Dilworth mountain
- Zoning description Unknown
- Directions 2189485
- Lot desc Landscaped, underground sprinkler
- Lot dimensions 0.24
- Lot size (acres) 0.24
- Building size 3365
- Listing # 10353721
- Property sub type Single family residence
- Status Active
- Bedroom 3.48m X 3.277m
Level: 2nd - Den 4.496m X 3.962m
Level: 2nd - Bedroom 4.039m X 3.505m
Level: 2nd - Full bathroom Measurements not available
Level: 2nd - Bedroom 3.48m X 3.581m
Level: Lower - Dining nook 1.829m X 3.226m
Level: Lower - Bedroom 3.48m X 3.302m
Level: Lower - Storage 4.191m X 2.997m
Level: Lower - Family room 5.359m X 7.925m
Level: Lower - Storage 2.159m X 2.997m
Level: Lower - Full bathroom Measurements not available
Level: Lower - Kitchen 3.734m X 3.454m
Level: Main - Dining room 3.937m X 3.327m
Level: Main - Pantry 1.067m X 1.092m
Level: Main - Living room 5.563m X 4.648m
Level: Main - Partial bathroom Measurements not available
Level: Main - Full ensuite bathroom Measurements not available
Level: Main - Laundry 2.261m X 1.676m
Level: Main - Dining nook 2.616m X 3.404m
Level: Main - Primary bedroom 3.937m X 4.115m
Level: Main
- Listing source url Https://www.realtor.ca/real-estate/28571142/2464-selkirk-drive-kelowna-dilworth-mountain
- Listing type identifier Idx

$-3,781
/ Month












