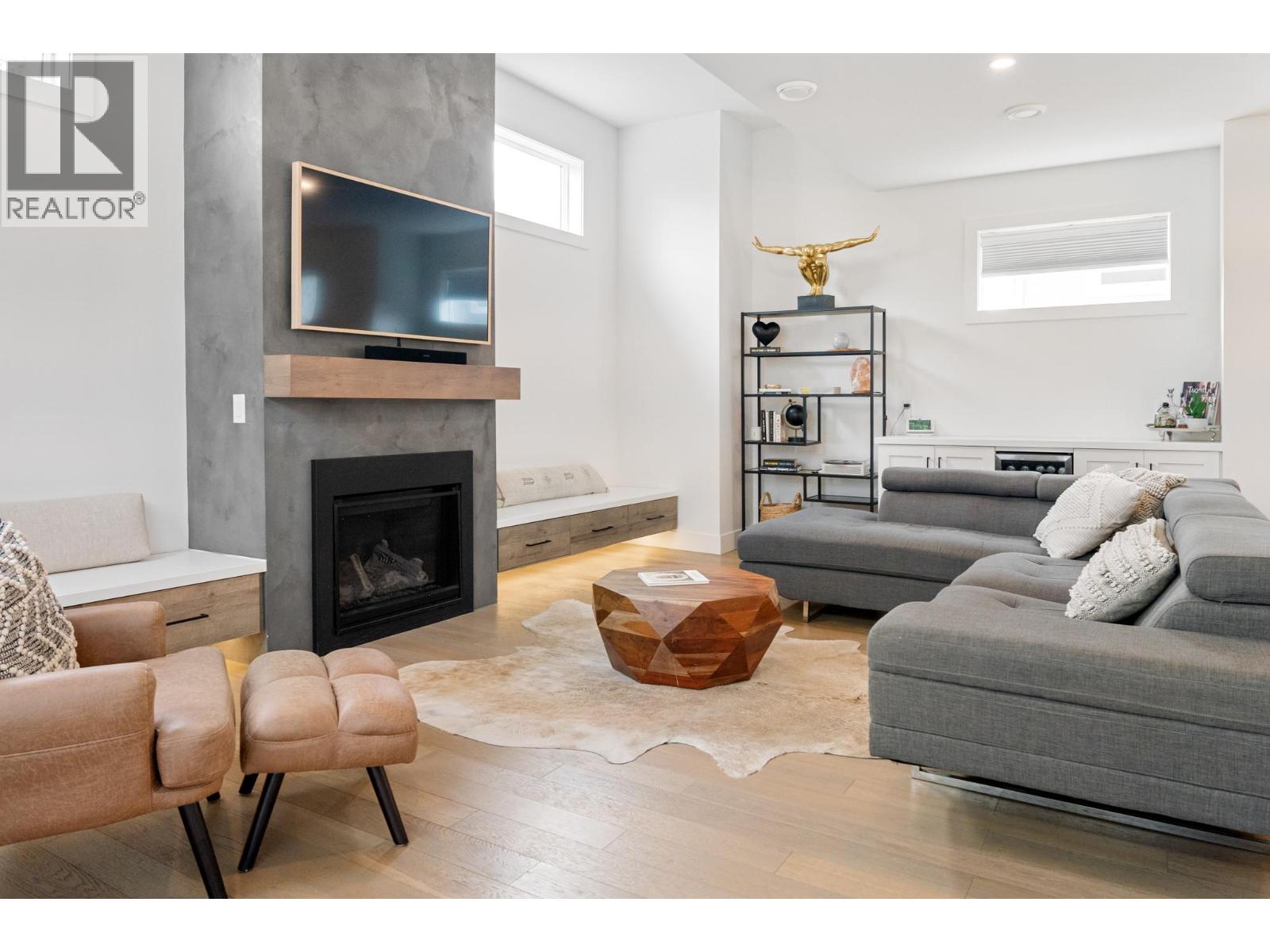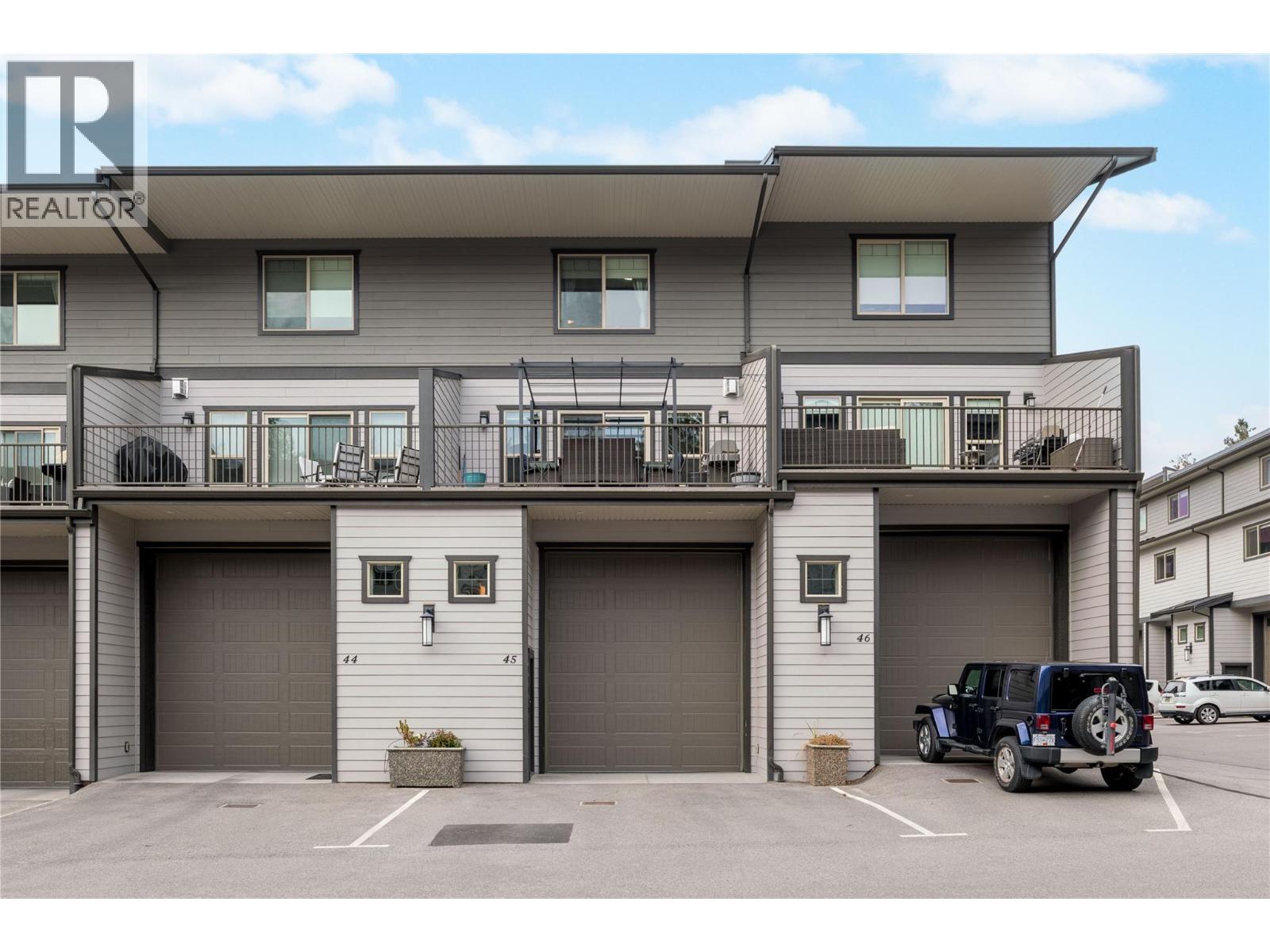- Houseful
- BC
- Kelowna
- Lombardy South
- 2481 Ethel St

Highlights
Description
- Home value ($/Sqft)$489/Sqft
- Time on Houseful75 days
- Property typeSingle family
- Neighbourhood
- Median school Score
- Lot size4,356 Sqft
- Year built2019
- Garage spaces2
- Mortgage payment
Experience modern living in this stunning 4-bedroom 3-bathroom home featuring high-end finishes and thoughtful design. Enjoy the warmth of engineered hardwood throughout most of the home, with cozy carpet in the bedrooms and sleek tile in the bathrooms. The open-concept island kitchen is equipped with a gas stove, refrigerator, dishwasher, and ample storage, while a built-in wet bar in the living room makes entertaining a breeze. Stay comfortable year-round with a gas fireplace, and soak up the Okanagan sun from the rooftop patio or fully fenced backyard. Upstairs, the spacious primary suite boasts a walk-in closet and a luxurious ensuite with heated tile floors, dual sinks, dual shower heads, and free standing soaker tub, plus 2 additional bedrooms and another full bathroom with dual sink vanity. The laundry is also located upstairs for added convenience. The garage is currently set up as a home gym, offering versatile use. Conveniently located within walking distance to the South Pandosy shops, the beach, Okanagan College, with the bike path right outside your front door. Don't miss out on this exceptional home! (id:63267)
Home overview
- Cooling Central air conditioning
- Heat type Forced air
- Sewer/ septic Municipal sewage system
- # total stories 2
- # garage spaces 2
- # parking spaces 2
- Has garage (y/n) Yes
- # full baths 3
- # total bathrooms 3.0
- # of above grade bedrooms 4
- Flooring Carpeted, hardwood, tile
- Has fireplace (y/n) Yes
- Community features Pets allowed
- Subdivision Kelowna south
- Zoning description Unknown
- Lot dimensions 0.1
- Lot size (acres) 0.1
- Building size 1995
- Listing # 10358542
- Property sub type Single family residence
- Status Active
- Other 3.251m X 1.549m
Level: 2nd - Bedroom 3.327m X 2.769m
Level: 2nd - Bedroom 3.327m X 2.769m
Level: 2nd - Ensuite bathroom (# of pieces - 5) 3.556m X 2.413m
Level: 2nd - Primary bedroom 4.902m X 3.226m
Level: 2nd - Full bathroom 2.87m X 2.286m
Level: 2nd - Other 5.41m X 7.087m
Level: 2nd - Laundry 2.489m X 2.311m
Level: 2nd - Bedroom 3.073m X 3.023m
Level: Main - Dining room 4.216m X 3.15m
Level: Main - Living room 4.14m X 6.985m
Level: Main - Bathroom (# of pieces - 3) 2.286m X 1.499m
Level: Main - Other 5.461m X 6.934m
Level: Main - Kitchen 3.835m X 4.064m
Level: Main
- Listing source url Https://www.realtor.ca/real-estate/28698549/2481-ethel-street-kelowna-kelowna-south
- Listing type identifier Idx

$-2,600
/ Month












