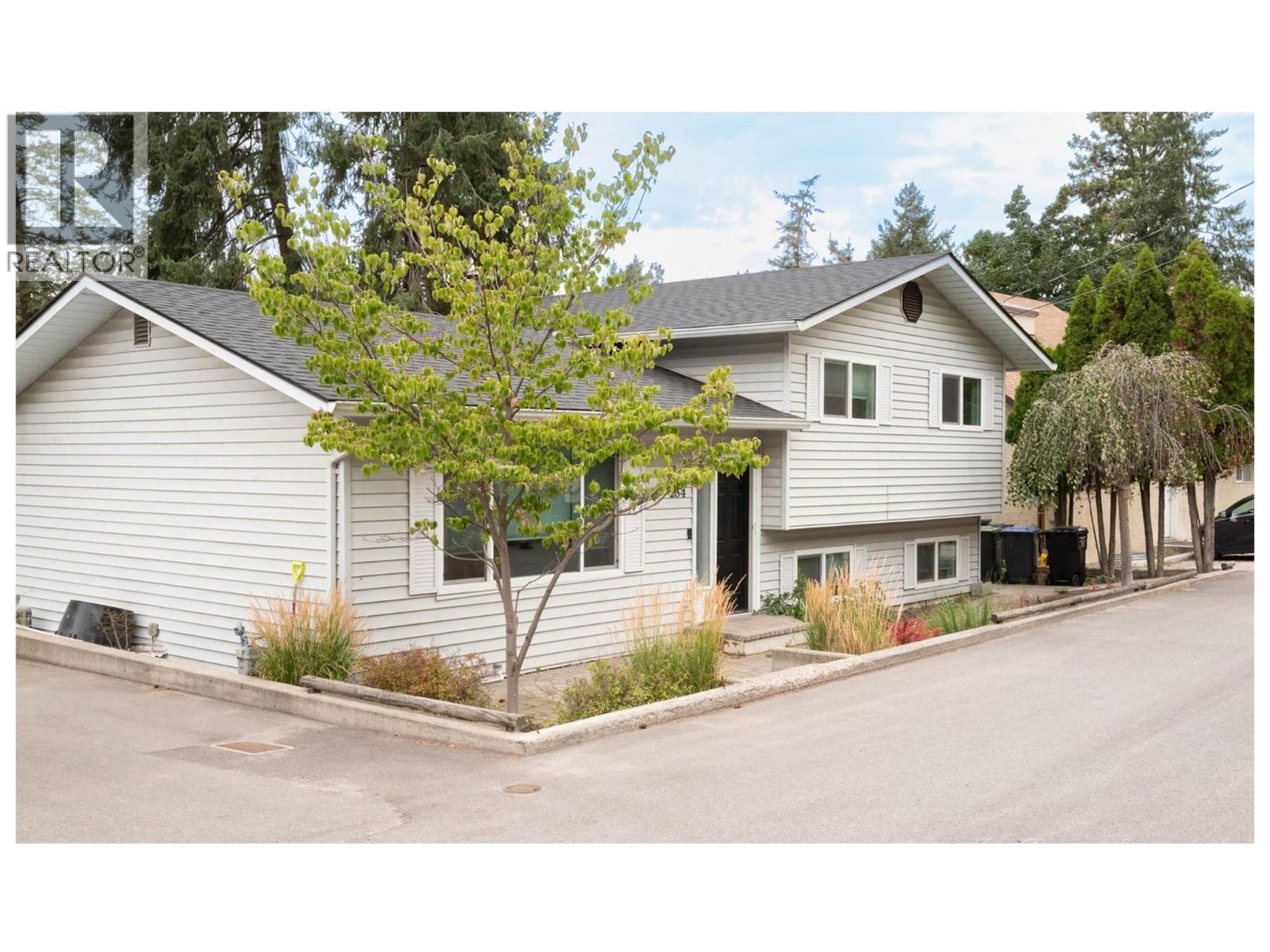- Houseful
- BC
- Kelowna
- Magic Estates
- 254 Terrace Dr

Highlights
Description
- Home value ($/Sqft)$430/Sqft
- Time on Houseful54 days
- Property typeSingle family
- StyleSplit level entry
- Neighbourhood
- Median school Score
- Lot size9,148 Sqft
- Year built1986
- Mortgage payment
This beautifully updated home blends style and function with modern finishes throughout. The main level features vaulted ceilings, neutral tones, and durable laminate and vinyl flooring. The kitchen shines with high gloss white cabinets, stainless steel appliances, a gas range, a built-in pantry, and access to the dining area that opens to the upper deck with synthetic wood decking and stairs down to a brick patio. Upstairs, the primary suite includes crown moulding, built-in closets, and a 3-piece ensuite with a walk-in shower and linen storage. A second bedroom, 4-piece main bath, and laundry complete this level. Downstairs offers a legal 1-bedroom suite with separate entry, laundry, stainless steel appliances, glossy cabinetry, and a 3-piece bath with tiled walk-in shower. The flexible layout can function as a 1-bedroom plus rec/den or a non-conforming 2-bedroom suite. The serene backyard has underground irrigation, green space, and multiple entertaining areas. Steps down from the road provide guest parking with easy access. Enjoy being just minutes from Knox Mountain Park, Blair Pond, tennis courts, and trails. Recent upgrades include roof, windows, driveway, and A/C (6 years), plus furnace and hot water tank (8 years). (id:63267)
Home overview
- Cooling Central air conditioning
- Heat type Forced air
- Sewer/ septic Septic tank
- # total stories 4
- Roof Unknown
- Has garage (y/n) Yes
- # full baths 3
- # total bathrooms 3.0
- # of above grade bedrooms 3
- Flooring Laminate, vinyl
- Subdivision Glenmore
- View Mountain view
- Zoning description Residential
- Lot desc Underground sprinkler
- Lot dimensions 0.21
- Lot size (acres) 0.21
- Building size 2067
- Listing # 10361062
- Property sub type Single family residence
- Status Active
- Living room 6.121m X 3.556m
- Kitchen 2.286m X 2.972m
- Bedroom 3.861m X 1.905m
Level: 2nd - Ensuite bathroom (# of pieces - 3) 3.48m X 1.93m
Level: 2nd - Bathroom (# of pieces - 4) 3.861m X 1.905m
Level: 2nd - Primary bedroom 3.327m X 5.258m
Level: 2nd - Utility 2.108m X 1.143m
Level: Basement - Storage 2.261m X 3.708m
Level: Basement - Bedroom 4.089m X 2.337m
Level: Basement - Recreational room 6.172m X 2.946m
Level: Basement - Bathroom (# of pieces - 3) 1.6m X 2.946m
Level: Lower - Foyer 1.803m X 2.21m
Level: Main - Dining room 2.667m X 2.565m
Level: Main - Living room 4.648m X 4.318m
Level: Main - Kitchen 3.734m X 4.674m
Level: Main
- Listing source url Https://www.realtor.ca/real-estate/28788021/254-terrace-drive-kelowna-glenmore
- Listing type identifier Idx

$-2,368
/ Month












