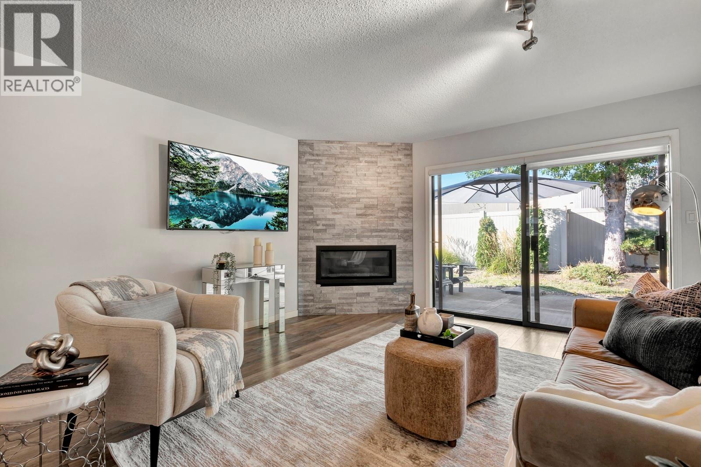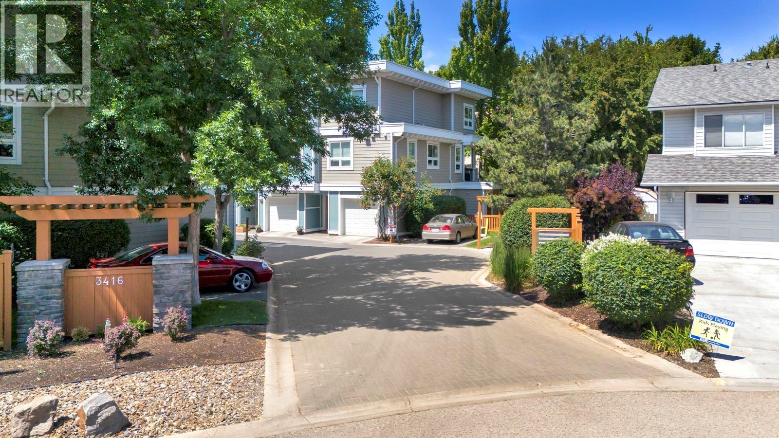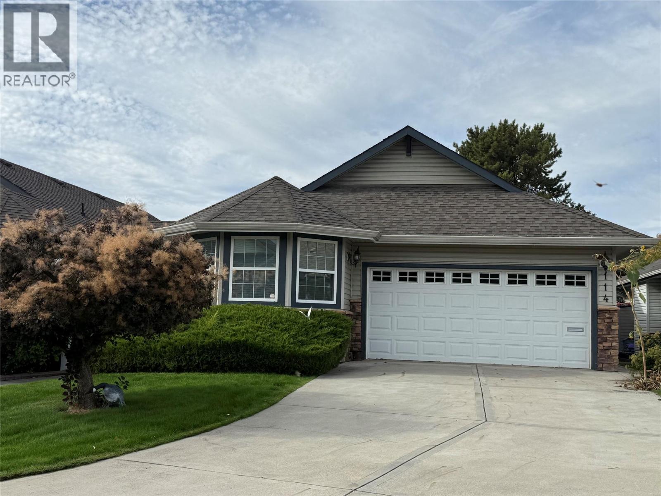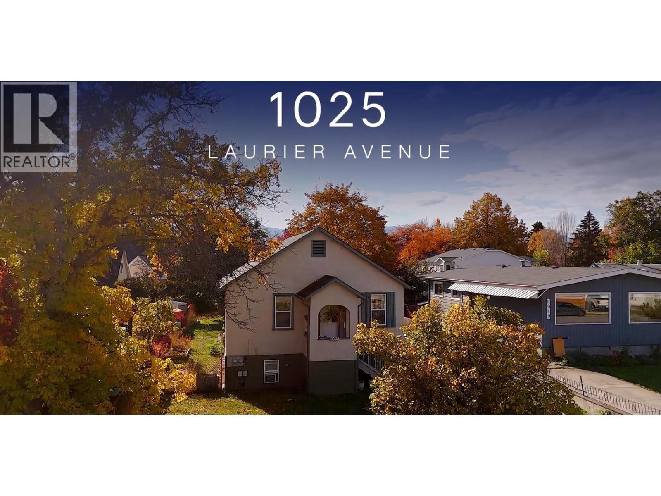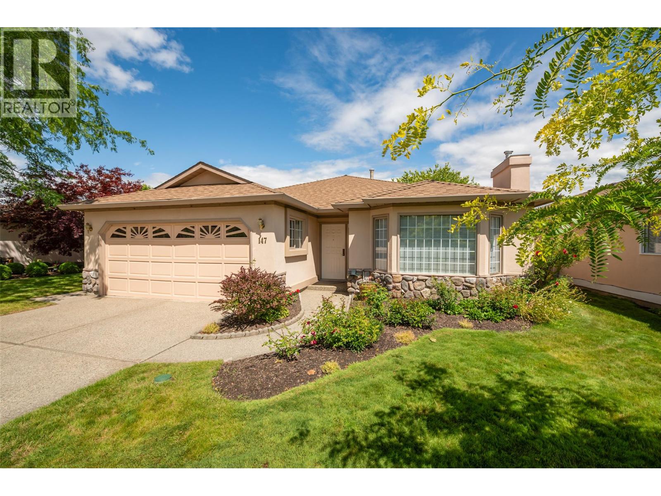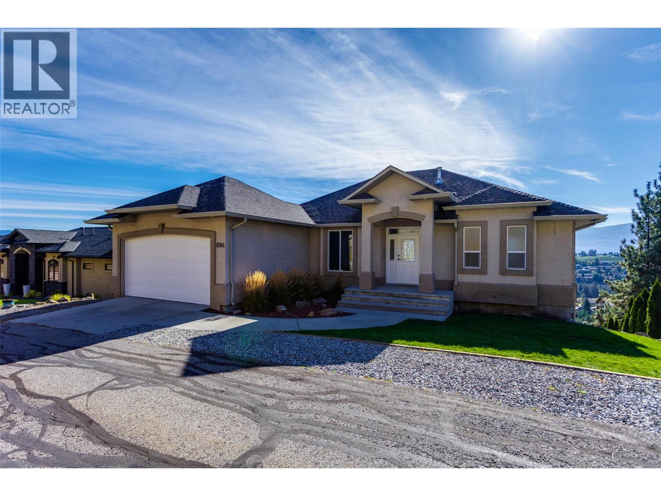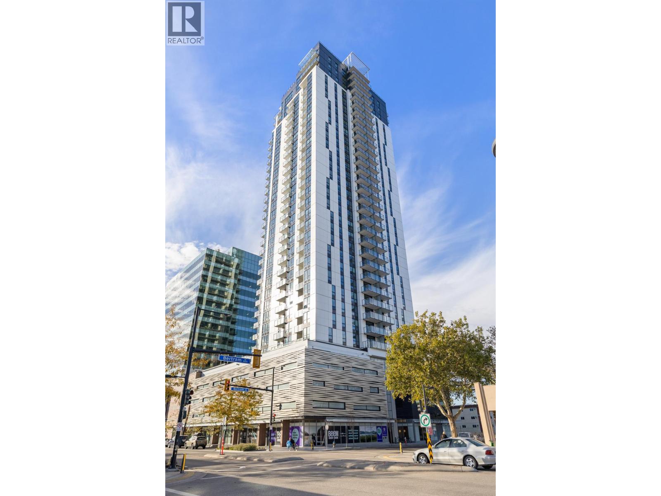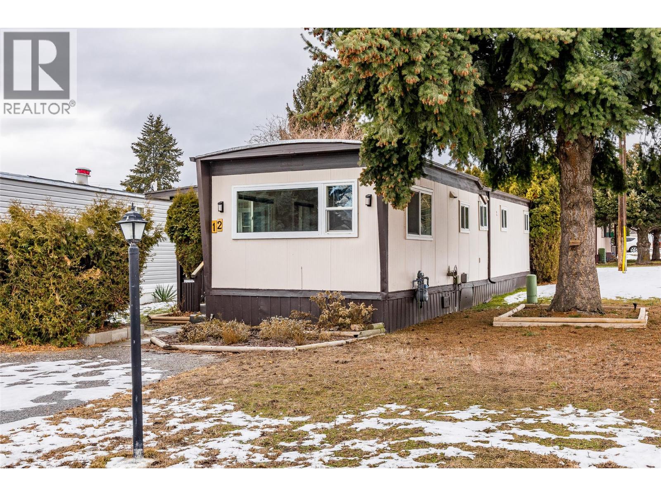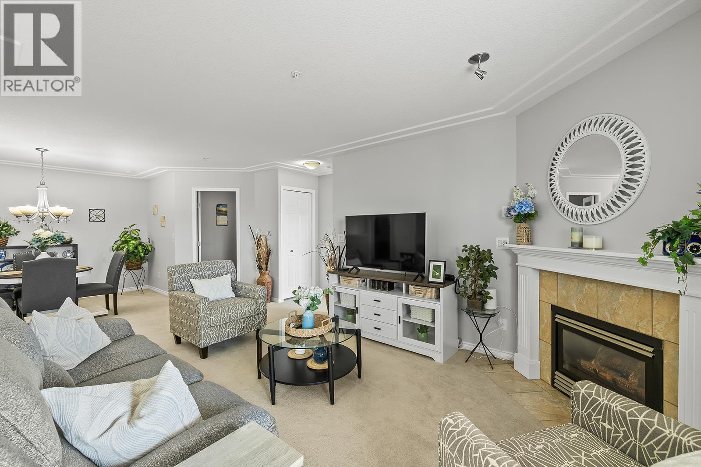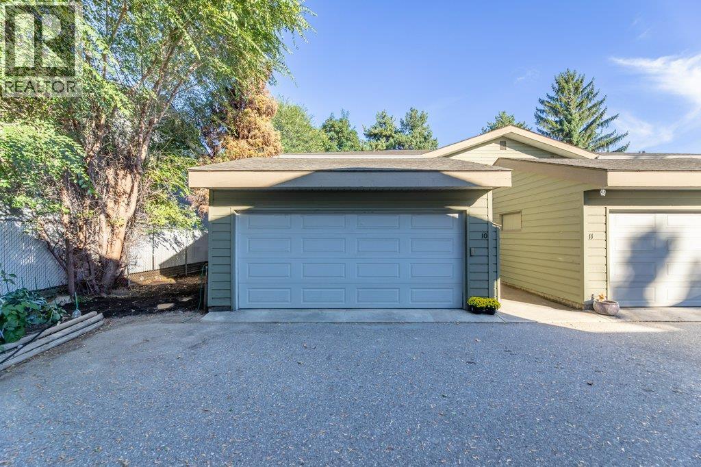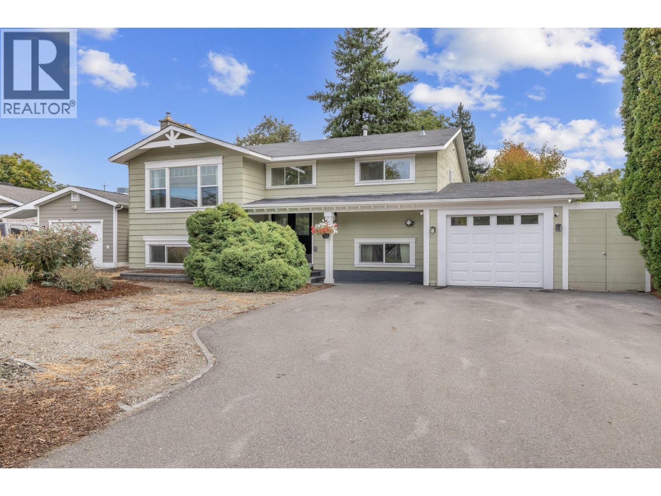- Houseful
- BC
- Kelowna
- Pandos-Francis
- 2571 Abbott St
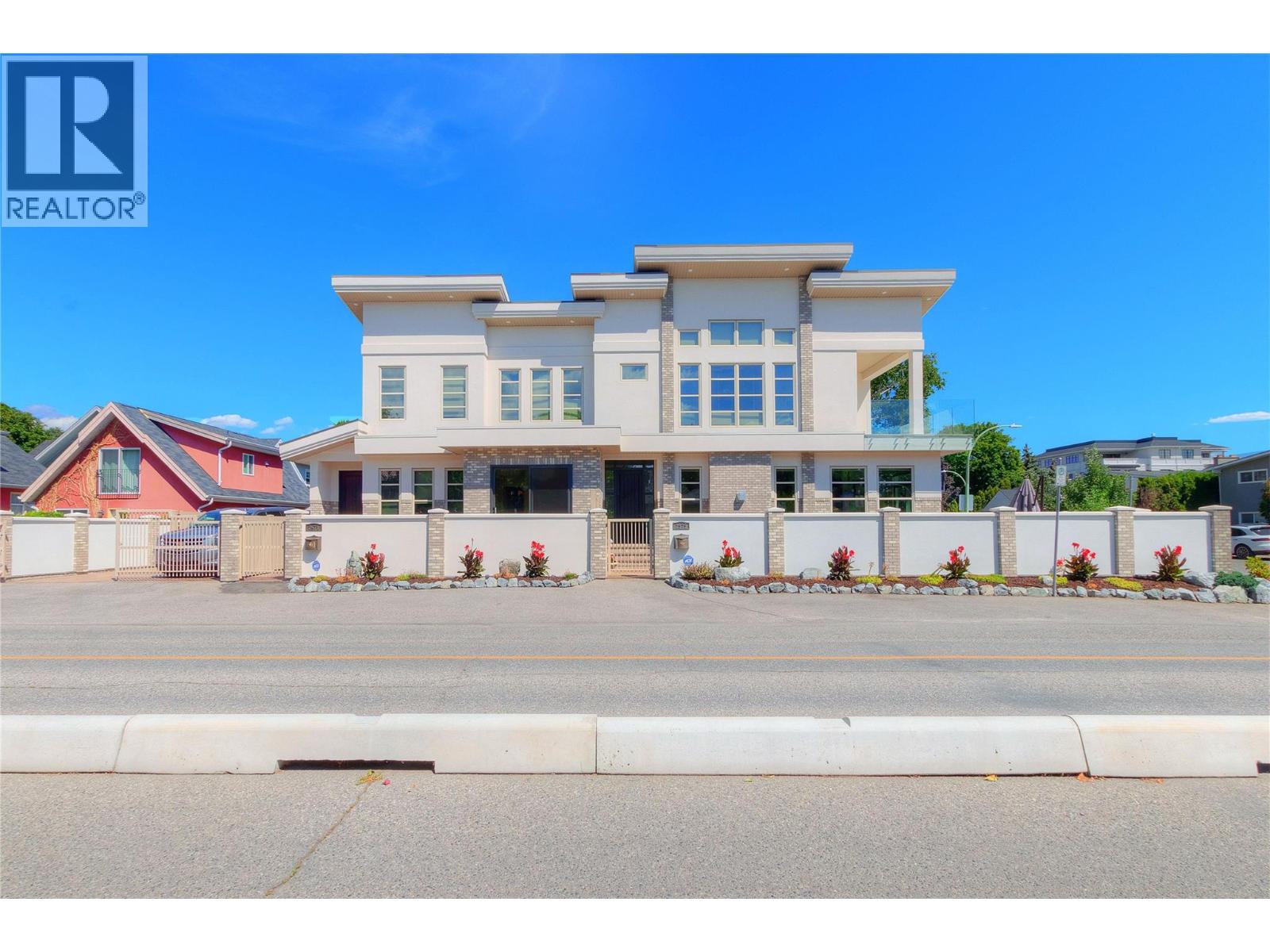
Highlights
Description
- Home value ($/Sqft)$934/Sqft
- Time on Houseful55 days
- Property typeSingle family
- Neighbourhood
- Median school Score
- Year built2010
- Mortgage payment
Situated along the prestigious Abbott Street Corridor, this beautiful ½ duplex executive home offers refined living in one of Kelowna’s most sought-after neighborhoods. Surrounded by tree-lined streets, scenic bike paths, and just steps to multiple sandy beaches, boutique cafes, acclaimed restaurants, and KGH, this location delivers the ultimate Okanagan lifestyle. Inside, timeless finishes include crown moulding, tray ceilings, rich hardwood floors, and custom wood cabinetry complemented by granite countertops. The open-concept kitchen, living, and dining areas are designed for effortless entertaining, with large windows flooding the space in natural light. The kitchen features stainless steel appliances and space for a full dining table, while sliding glass doors lead to a fully fenced yard and patio—perfect for outdoor dining or a safe retreat for pets. The main-floor primary bedroom offers a 3-piece ensuite for comfort and convenience. Upstairs, two additional bedrooms, a 4-piece bath, and laundry complete the home. An exceptional opportunity to own in the heart of Kelowna South, where upscale living meets walkable convenience. (id:55581)
Home overview
- Cooling Central air conditioning
- Heat type Forced air
- Sewer/ septic Municipal sewage system
- # total stories 2
- Roof Unknown
- Fencing Fence
- # parking spaces 1
- # full baths 2
- # half baths 1
- # total bathrooms 3.0
- # of above grade bedrooms 3
- Flooring Carpeted, hardwood, tile
- Subdivision Kelowna south
- View City view, mountain view
- Zoning description Unknown
- Lot desc Landscaped, level
- Lot size (acres) 0.0
- Building size 1391
- Listing # 10357951
- Property sub type Single family residence
- Status Active
- Dining room 3.48m X 2.743m
Level: 2nd - Kitchen 4.039m X 4.115m
Level: 2nd - Bedroom 2.769m X 3.454m
Level: 2nd - Living room 3.556m X 4.242m
Level: 2nd - Primary bedroom 3.581m X 3.683m
Level: 2nd - Bathroom (# of pieces - 4) 2.54m X 2.946m
Level: 2nd - Bedroom 3.48m X 3.886m
Level: 2nd - Ensuite bathroom (# of pieces - 3) 2.489m X 1.499m
Level: Main - Bathroom (# of pieces - 2) 1.549m X 1.499m
Level: Main
- Listing source url Https://www.realtor.ca/real-estate/28726855/2571-abbott-street-kelowna-kelowna-south
- Listing type identifier Idx

$-3,464
/ Month

