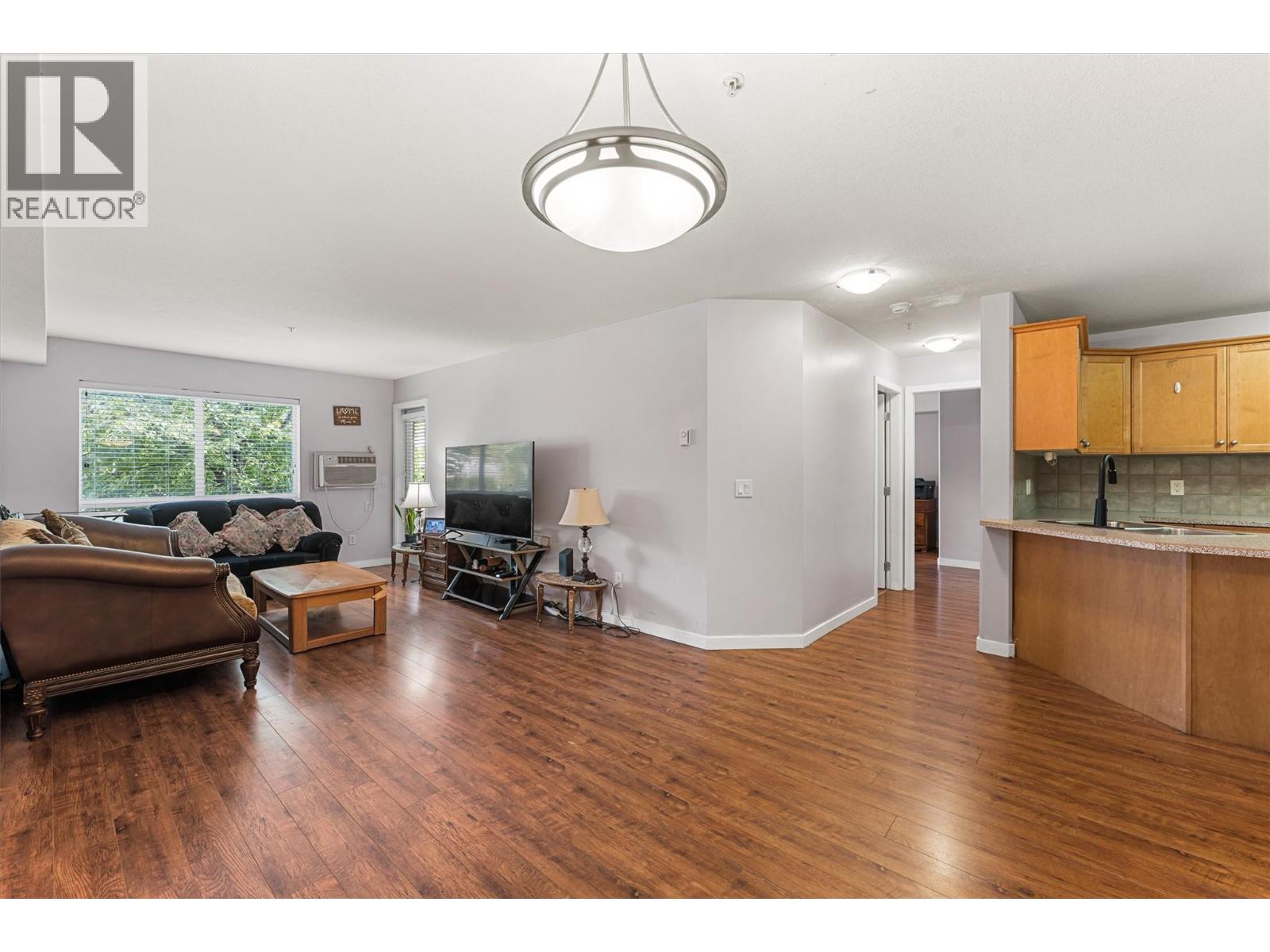- Houseful
- BC
- Kelowna
- Rutland Centre West
- 260 Franklyn Road Unit 113

Highlights
Description
- Home value ($/Sqft)$396/Sqft
- Time on Houseful12 days
- Property typeSingle family
- StyleRanch
- Neighbourhood
- Median school Score
- Year built2007
- Mortgage payment
This 2-bedroom, 2-bathroom condo offers unbeatable convenience, located close to shopping, restaurants, parks, and the YMCA. Featuring stainless steel appliances, the kitchen is both functional and practical for everyday living. With low strata fees, this property provides excellent value for first-time buyers, investors, or anyone looking to simplify their lifestyle. The spacious layout includes two full bathrooms, making it ideal for small families or shared living. This unit has a brand new hot water tank, and will be freshly painted at the end of October. It offers the perfect opportunity to add your personal touches and create a space to call your own. Don’t miss out on this affordable home in a great location; schedule your viewing today! (id:63267)
Home overview
- Cooling Wall unit
- Heat source Electric
- Sewer/ septic Municipal sewage system
- # total stories 1
- Roof Unknown
- # parking spaces 1
- Has garage (y/n) Yes
- # full baths 2
- # total bathrooms 2.0
- # of above grade bedrooms 2
- Flooring Laminate, tile
- Community features Pet restrictions, pets allowed with restrictions
- Subdivision Rutland north
- Zoning description Unknown
- Directions 1932948
- Lot size (acres) 0.0
- Building size 1010
- Listing # 10365427
- Property sub type Single family residence
- Status Active
- Kitchen 3.912m X 3.327m
Level: Main - Bedroom 2.794m X 4.115m
Level: Main - Primary bedroom 3.251m X 5.08m
Level: Main - Bathroom (# of pieces - 4) 2.21m X 2.235m
Level: Main - Dining room 4.47m X 2.565m
Level: Main - Laundry 3.277m X 1.727m
Level: Main - Living room 3.251m X 4.851m
Level: Main - Ensuite bathroom (# of pieces - 3) 1.473m X 2.388m
Level: Main
- Listing source url Https://www.realtor.ca/real-estate/28969276/260-franklyn-road-unit-113-kelowna-rutland-north
- Listing type identifier Idx

$-742
/ Month











