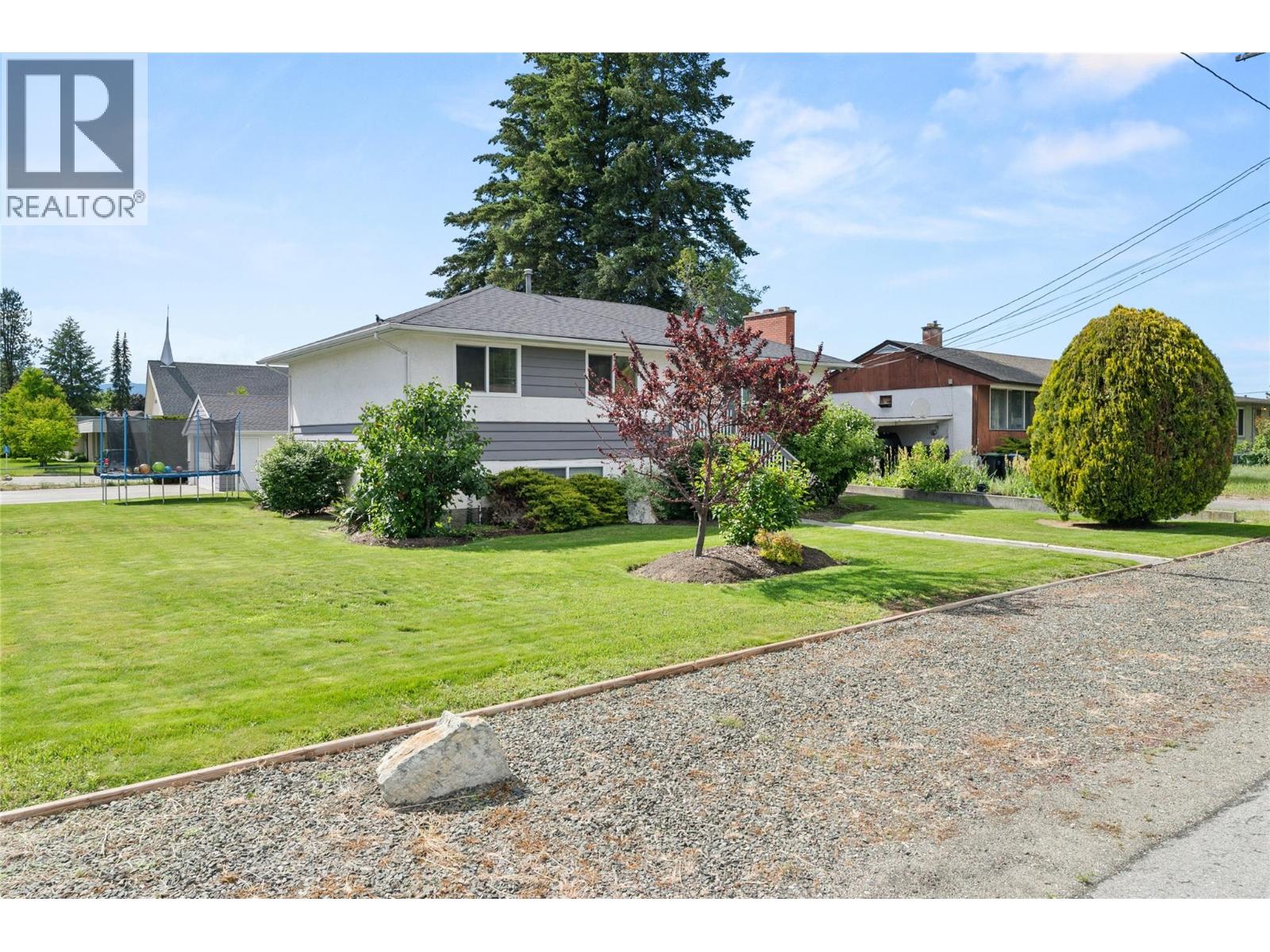- Houseful
- BC
- Kelowna
- Rutland Centre East
- 260 Gibbs Rd

Highlights
This home is
2%
Time on Houseful
25 Days
School rated
4.9/10
Kelowna
5.56%
Description
- Home value ($/Sqft)$366/Sqft
- Time on Houseful25 days
- Property typeSingle family
- StyleRanch
- Neighbourhood
- Median school Score
- Lot size9,583 Sqft
- Year built1960
- Garage spaces2
- Mortgage payment
Incredible OPPORTUNITY for Investors, First time buyers & Families w/ this 5bed 2bath home w/ mortgage helper. Perfectly located within walking distance to schools, parks & shopping. On the main floor you will find 3 Large bedrooms, a family bathroom, well laid out kitchen, dining room w/ sliding doors to access your covered deck w/ a spacious living room w/ fireplace & original hardwood floors throughout the main floor. The lower level boasts a 2 bedroom large suite w/ upgrades in 2017 including new floors, bathroom, hot water tank, furnace, plumbing & main roof. Double detached garage w/ new roof & lots of room for all the toys, Incredible landscaping & just waiting for its new owner. (id:63267)
Home overview
Amenities / Utilities
- Cooling Central air conditioning
- Heat type Forced air
- Sewer/ septic Municipal sewage system
Exterior
- # total stories 2
- Roof Unknown
- Fencing Chain link
- # garage spaces 2
- # parking spaces 6
- Has garage (y/n) Yes
Interior
- # full baths 2
- # total bathrooms 2.0
- # of above grade bedrooms 5
- Flooring Carpeted, laminate, wood
Location
- Subdivision Rutland north
- Zoning description Multi-family
Lot/ Land Details
- Lot desc Landscaped, level
- Lot dimensions 0.22
Overview
- Lot size (acres) 0.22
- Building size 2460
- Listing # 10358988
- Property sub type Single family residence
- Status Active
Rooms Information
metric
- Foyer 2.362m X 2.032m
Level: Basement - Bedroom 3.658m X 3.734m
Level: Basement - Bedroom 3.658m X 3.048m
Level: Basement - Living room 3.302m X 3.912m
Level: Basement - Bathroom (# of pieces - 4) 2.134m X 1.219m
Level: Basement - Dining room 2.743m X 3.912m
Level: Basement - Laundry 1.981m X 2.184m
Level: Basement - Kitchen 3.708m X 3.327m
Level: Basement - Living room 4.47m X 3.912m
Level: Main - Bedroom 3.048m X 2.667m
Level: Main - Primary bedroom 4.267m X 3.734m
Level: Main - Kitchen 3.962m X 2.388m
Level: Main - Bedroom 3.175m X 3.683m
Level: Main - Bathroom (# of pieces - 4) 2.54m X 2.007m
Level: Main - Dining room 3.429m X 2.743m
Level: Main
SOA_HOUSEKEEPING_ATTRS
- Listing source url Https://www.realtor.ca/real-estate/28717957/260-gibbs-road-kelowna-rutland-north
- Listing type identifier Idx
The Home Overview listing data and Property Description above are provided by the Canadian Real Estate Association (CREA). All other information is provided by Houseful and its affiliates.

Lock your rate with RBC pre-approval
Mortgage rate is for illustrative purposes only. Please check RBC.com/mortgages for the current mortgage rates
$-2,399
/ Month25 Years fixed, 20% down payment, % interest
$
$
$
%
$
%

Schedule a viewing
No obligation or purchase necessary, cancel at any time












