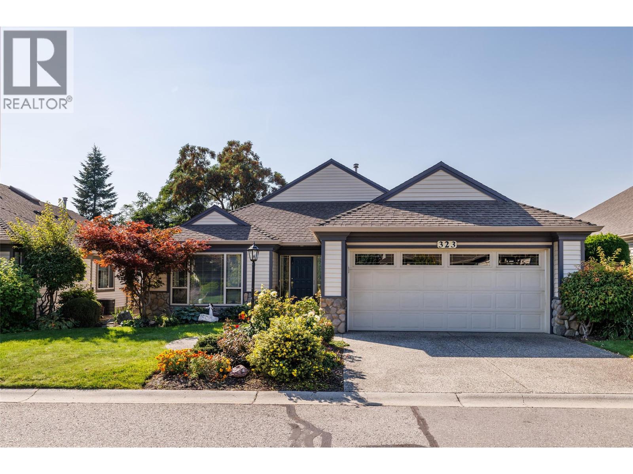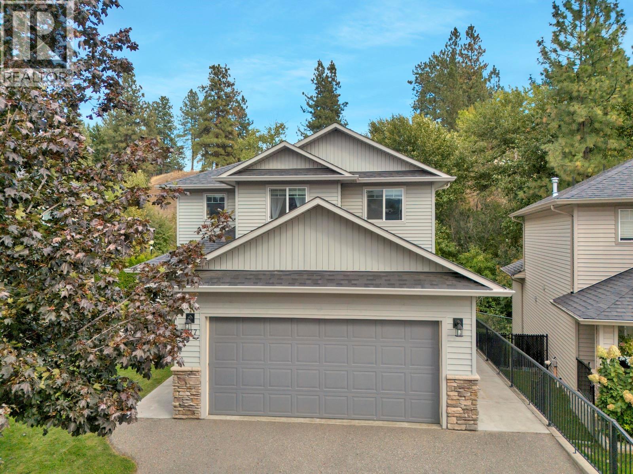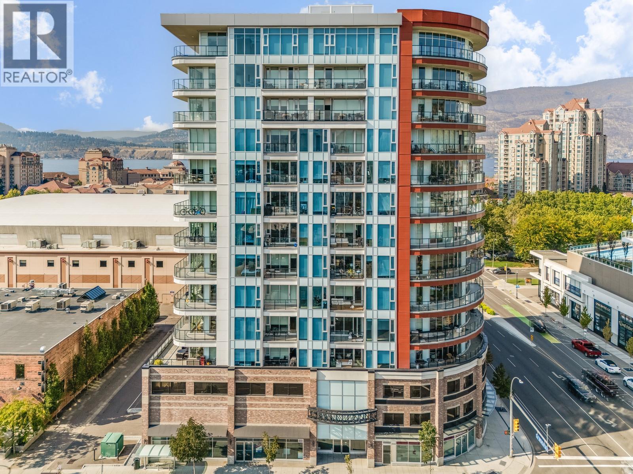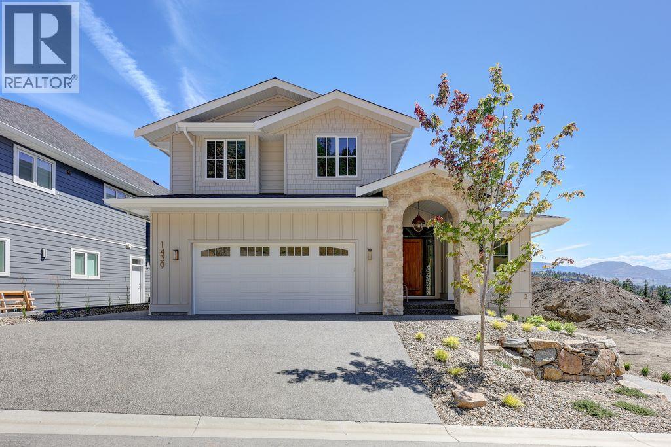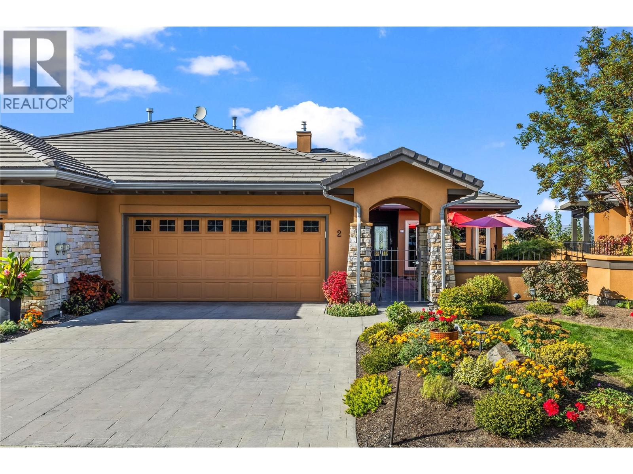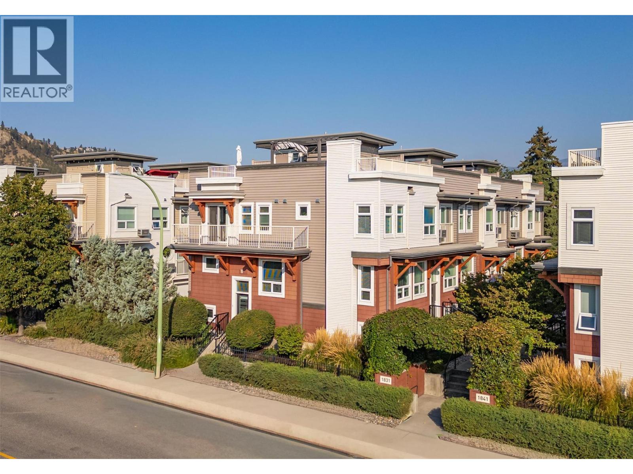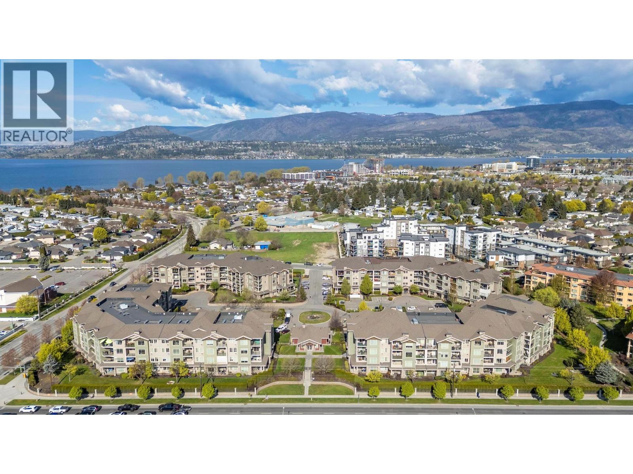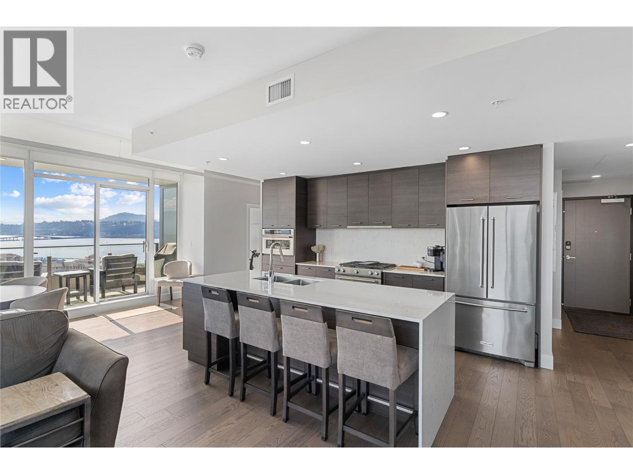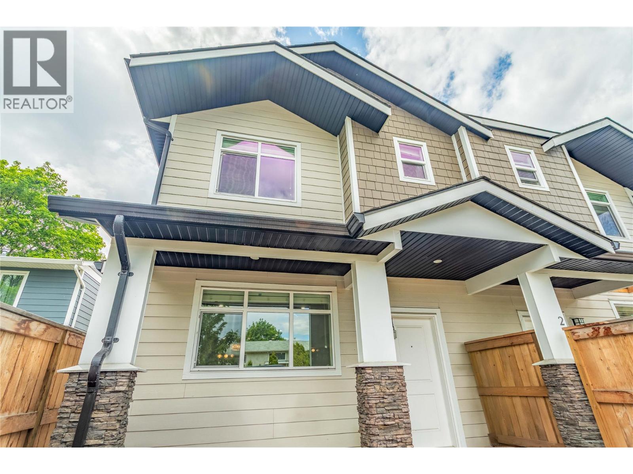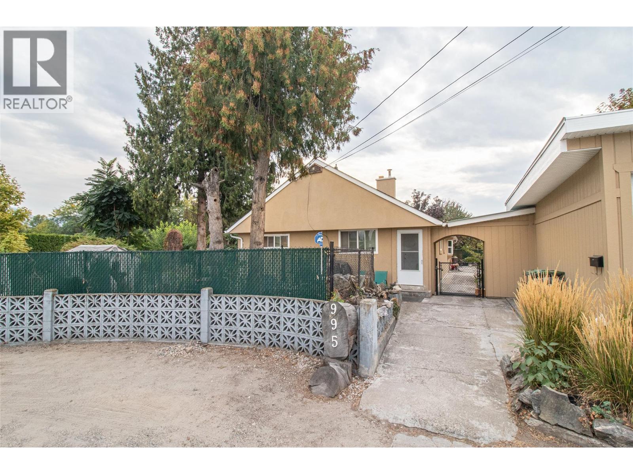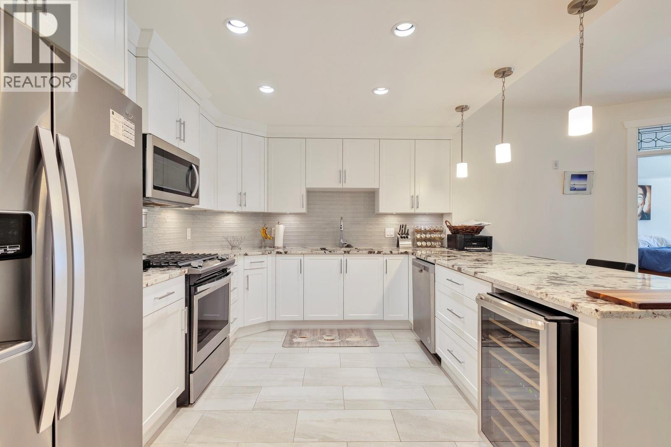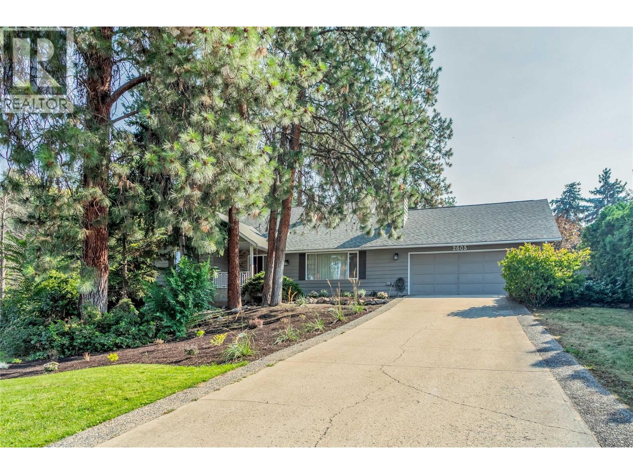
Highlights
Description
- Home value ($/Sqft)$421/Sqft
- Time on Housefulnew 8 hours
- Property typeSingle family
- Neighbourhood
- Median school Score
- Lot size0.50 Acre
- Year built1984
- Garage spaces2
- Mortgage payment
Welcome Home! This is your opportunity to live on the most desired, quiet cul-de-sac in the Hall Road area on an estate sized half-acre lot with 2 driveways! Step in to over 3,000 sqft with 3 bedrooms and a den (could be 4th bedroom w/ added window) in this 1.5 storey home plus a full basement w/ separate entrance. The main level hosts a spacious kitchen, breakfast nook, formal dining room, cozy living room (brand new carpets throughout house) and a separate laundry w/ several easy accesses to the magnificent, private and fully-fenced backyard with stamped concrete patio. The primary bedroom is located on the main across from an elegant bathroom, plus 2 bright bedrooms and a newly renovated full-bathroom upstairs. The basement offers a large den (potential 4th bed), 3rd full bathroom (brand new tub and tile surround) family and rec room area plus huge storage/utility area. This home has been cherished and offers incredible potential with solid bones. Equipped with built in vac, central air, underground irrigation and an oversized double garage (27ft deep one side). Loads of parking for RV and boats and potential for a suite with own driveway/entrance. Supreme cul-de-sac location with only 7 houses and an oaisis with plenty of space for a pool and/or detached shop. Walk to parks, bus stops, the turtle pond and the trails of Mission Creek from your front door. Rural living just minutes from world class golf and dining, orchards and wineries. Buy a slice of paradise today! (id:63267)
Home overview
- Cooling Central air conditioning, see remarks, heat pump
- Heat type Forced air, heat pump, other, see remarks
- Sewer/ septic Septic tank
- # total stories 3
- Roof Unknown
- Fencing Fence
- # garage spaces 2
- # parking spaces 2
- Has garage (y/n) Yes
- # full baths 3
- # total bathrooms 3.0
- # of above grade bedrooms 3
- Flooring Carpeted, laminate, tile
- Has fireplace (y/n) Yes
- Community features Family oriented
- Subdivision South east kelowna
- Zoning description Unknown
- Lot desc Landscaped, underground sprinkler
- Lot dimensions 0.5
- Lot size (acres) 0.5
- Building size 3025
- Listing # 10364106
- Property sub type Single family residence
- Status Active
- Bathroom (# of pieces - 4) 2.515m X 2.464m
Level: 2nd - Bedroom 3.886m X 3.048m
Level: 2nd - Bedroom 3.023m X 3.581m
Level: 2nd - Family room 6.121m X 7.544m
Level: Basement - Utility 8.814m X 4.851m
Level: Basement - Den 3.759m X 4.801m
Level: Basement - Bathroom (# of pieces - 4) 1.753m X 3.937m
Level: Basement - Dining nook 2.667m X 4.039m
Level: Main - Dining room 3.353m X 4.039m
Level: Main - Laundry 4.75m X 1.753m
Level: Main - Kitchen 3.251m X 4.039m
Level: Main - Bathroom (# of pieces - 3) 1.702m X 4.039m
Level: Main - Living room 5.867m X 4.039m
Level: Main - Primary bedroom 3.607m X 5.359m
Level: Main
- Listing source url Https://www.realtor.ca/real-estate/28926519/2605-alberta-court-kelowna-south-east-kelowna
- Listing type identifier Idx

$-3,400
/ Month

