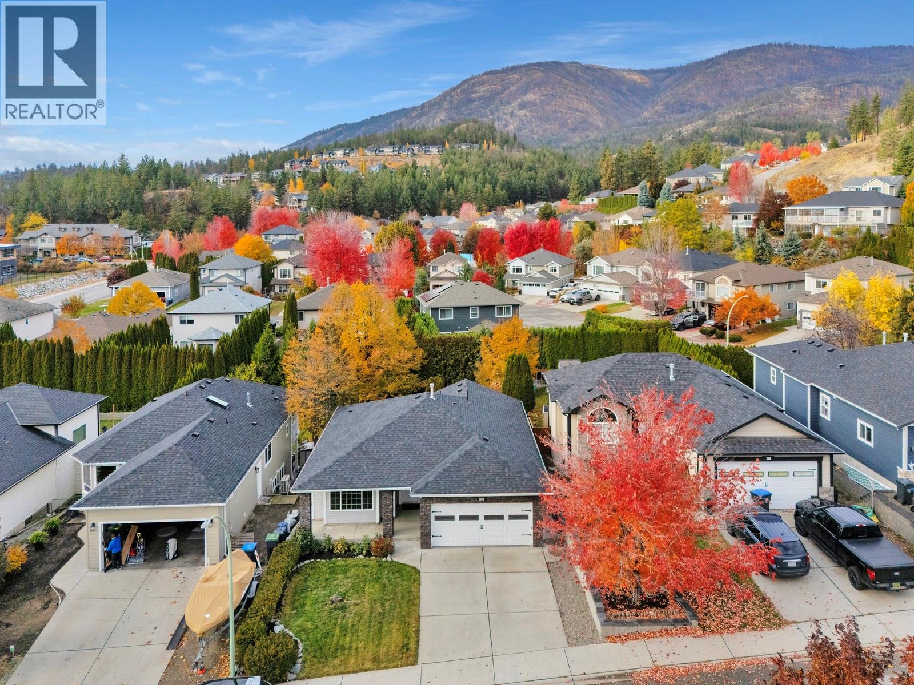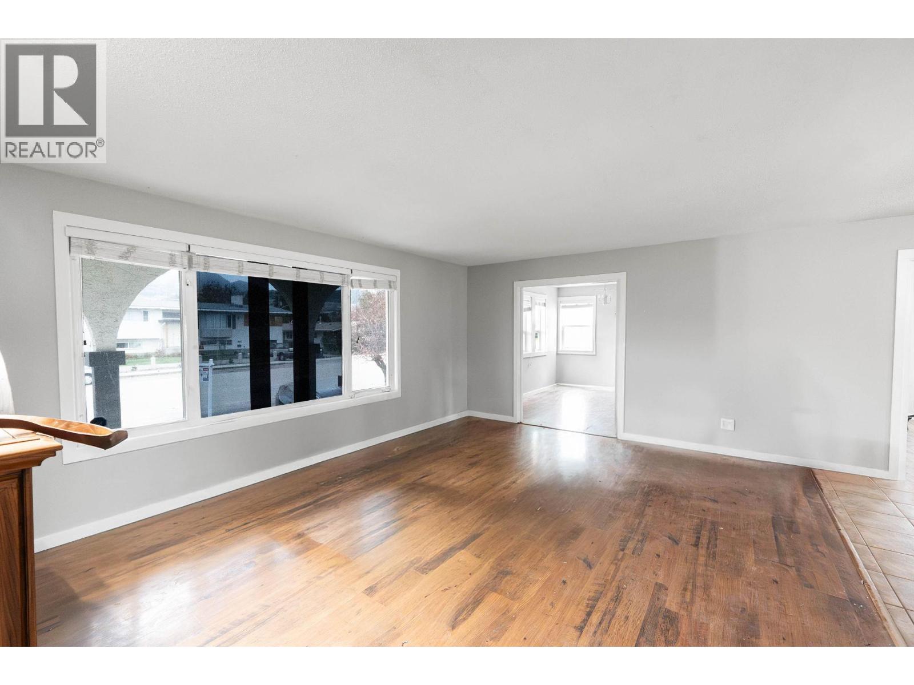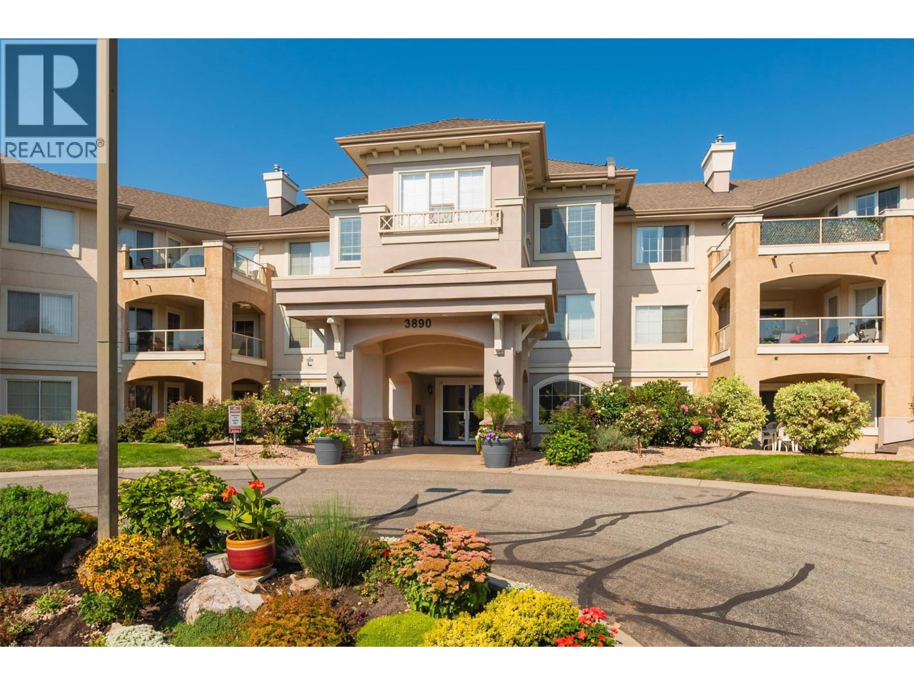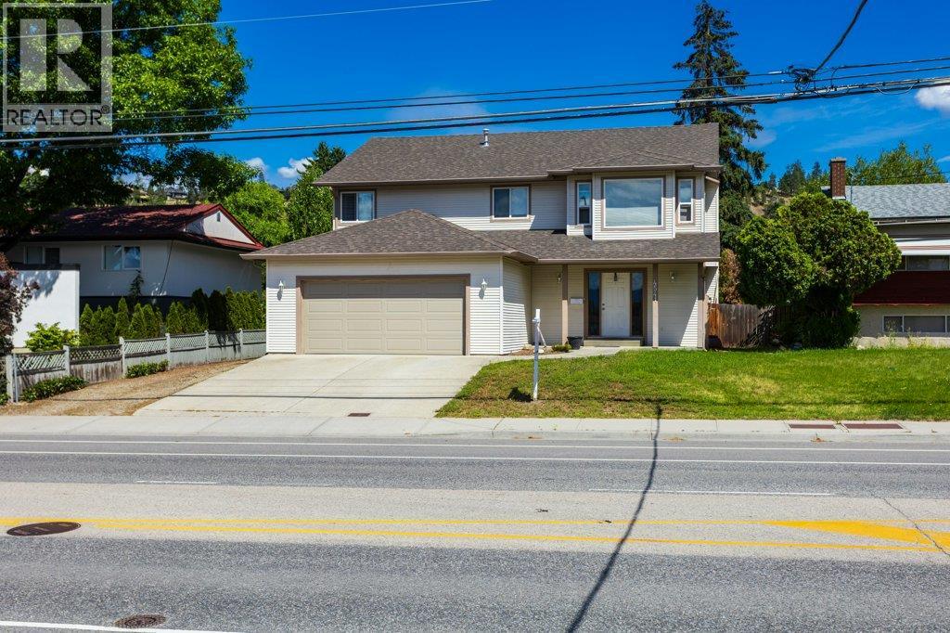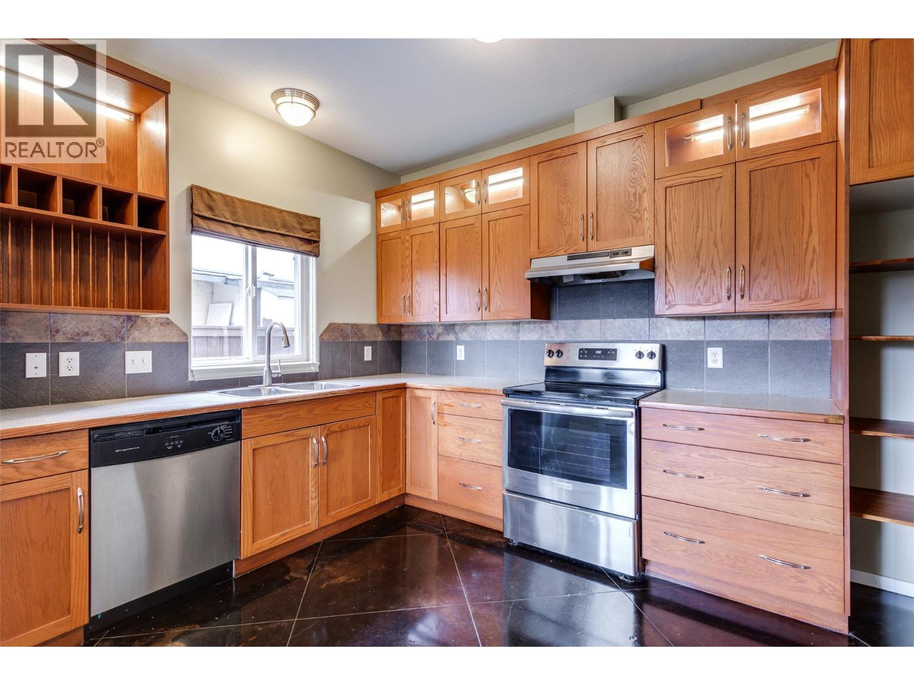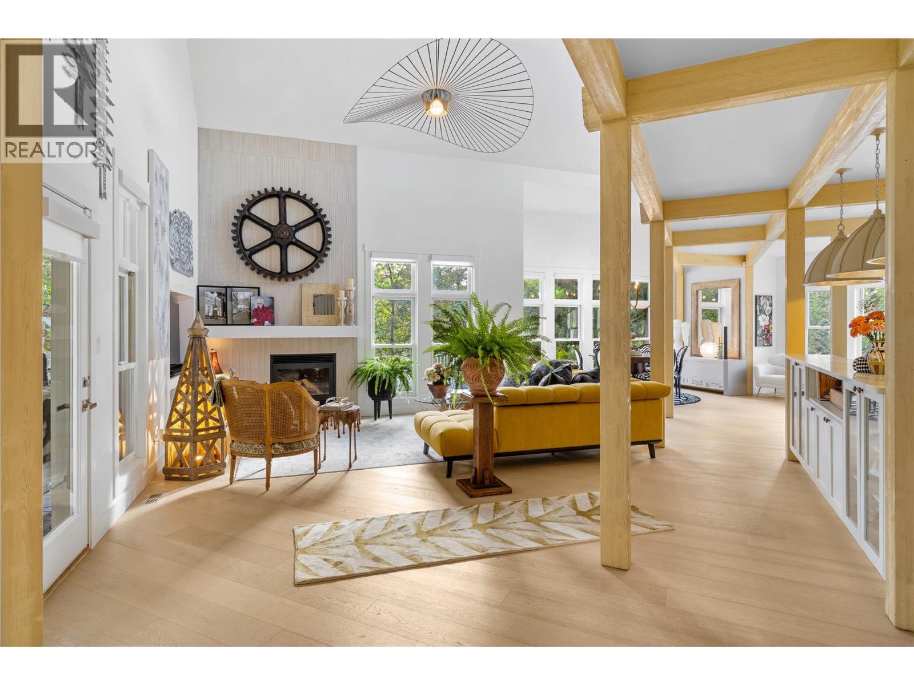- Houseful
- BC
- Kelowna
- Uptown Rutland
- 265 Froelich Road Unit 204
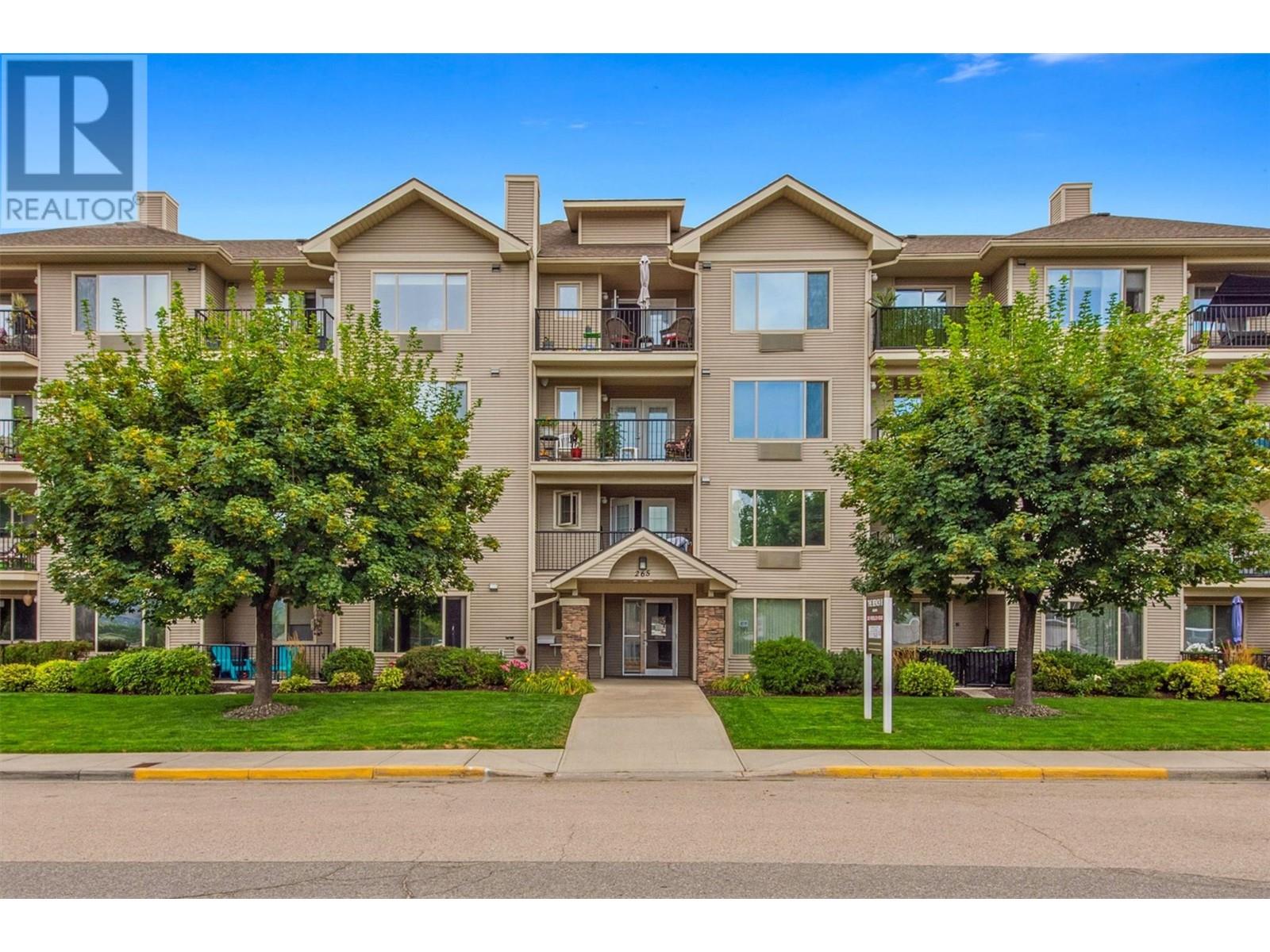
265 Froelich Road Unit 204
265 Froelich Road Unit 204
Highlights
Description
- Home value ($/Sqft)$331/Sqft
- Time on Houseful158 days
- Property typeSingle family
- StyleOther
- Neighbourhood
- Median school Score
- Year built2005
- Mortgage payment
Welcome to The Bench II—a well-cared-for and centrally located 55+ community just steps from shopping, services, and transit. This bright and spacious suite features large windows, newer carpet in the living room and hallway, an electric fireplace for added comfort, and two generously sized bedrooms, including a spacious primary with a walk-through closet and full ensuite. Relax on the covered west-facing deck and take in the summer sunsets over Dilworth Mountain. The kitchen is both functional and inviting, offering ample cabinet and drawer space, along with a central island topped with a butcher block counter ~ perfect for casual dining and entertaining. Additional highlights include a secure storage locker, a designated parking stall, and access to a guest suite. Enjoy social time and events with neighbours in the large common room, perfect for gatherings and community connection. Conveniently located within walking distance to a grocery store, post office, restaurants, medical offices, hair salon, and more. The Bench II is pet-friendly (1 pet up to 12"" at the shoulder), rental-friendly, and offers RV parking for residents. A fantastic opportunity to own in this desirable community—call today for more details! (id:63267)
Home overview
- Cooling Wall unit
- Heat source Electric
- Heat type Baseboard heaters
- Sewer/ septic Municipal sewage system
- # total stories 1
- Roof Unknown
- # parking spaces 1
- # full baths 2
- # total bathrooms 2.0
- # of above grade bedrooms 2
- Flooring Ceramic tile, laminate
- Community features Pet restrictions, seniors oriented
- Subdivision Rutland north
- View City view
- Zoning description Unknown
- Lot desc Underground sprinkler
- Lot size (acres) 0.0
- Building size 952
- Listing # 10349754
- Property sub type Single family residence
- Status Active
- Laundry 2.057m X 3.023m
Level: Main - Other 1.727m X 3.175m
Level: Main - Bathroom (# of pieces - 3) 1.702m X 2.896m
Level: Main - Primary bedroom 5.283m X 3.048m
Level: Main - Bedroom 3.023m X 3.023m
Level: Main - Ensuite bathroom (# of pieces - 4) 2.515m X 2.388m
Level: Main - Living room 5.08m X 3.785m
Level: Main - Dining room 1.6m X 3.785m
Level: Main - Kitchen 3.073m X 3.785m
Level: Main
- Listing source url Https://www.realtor.ca/real-estate/28384868/265-froelich-road-unit-204-kelowna-rutland-north
- Listing type identifier Idx

$-493
/ Month







