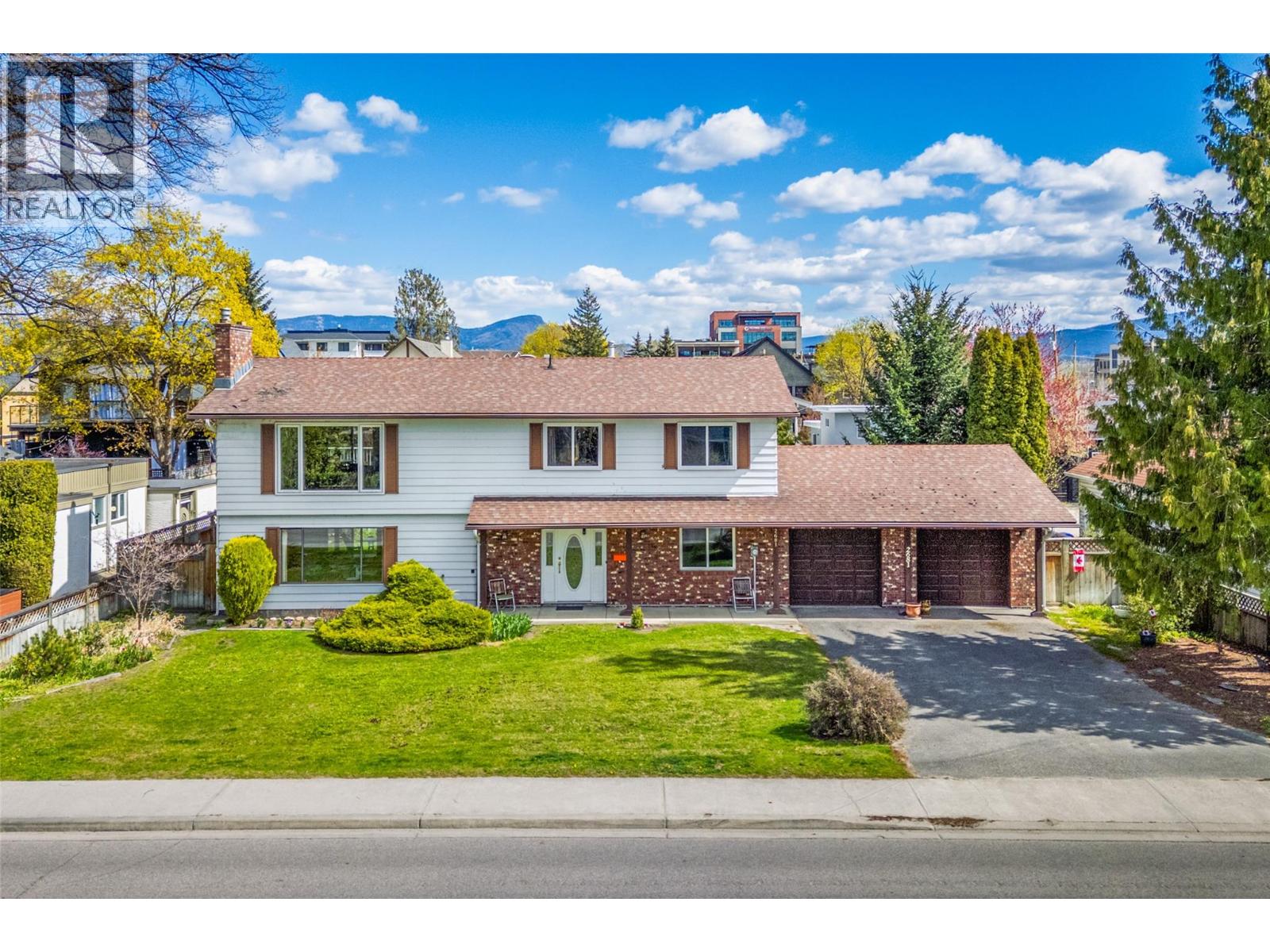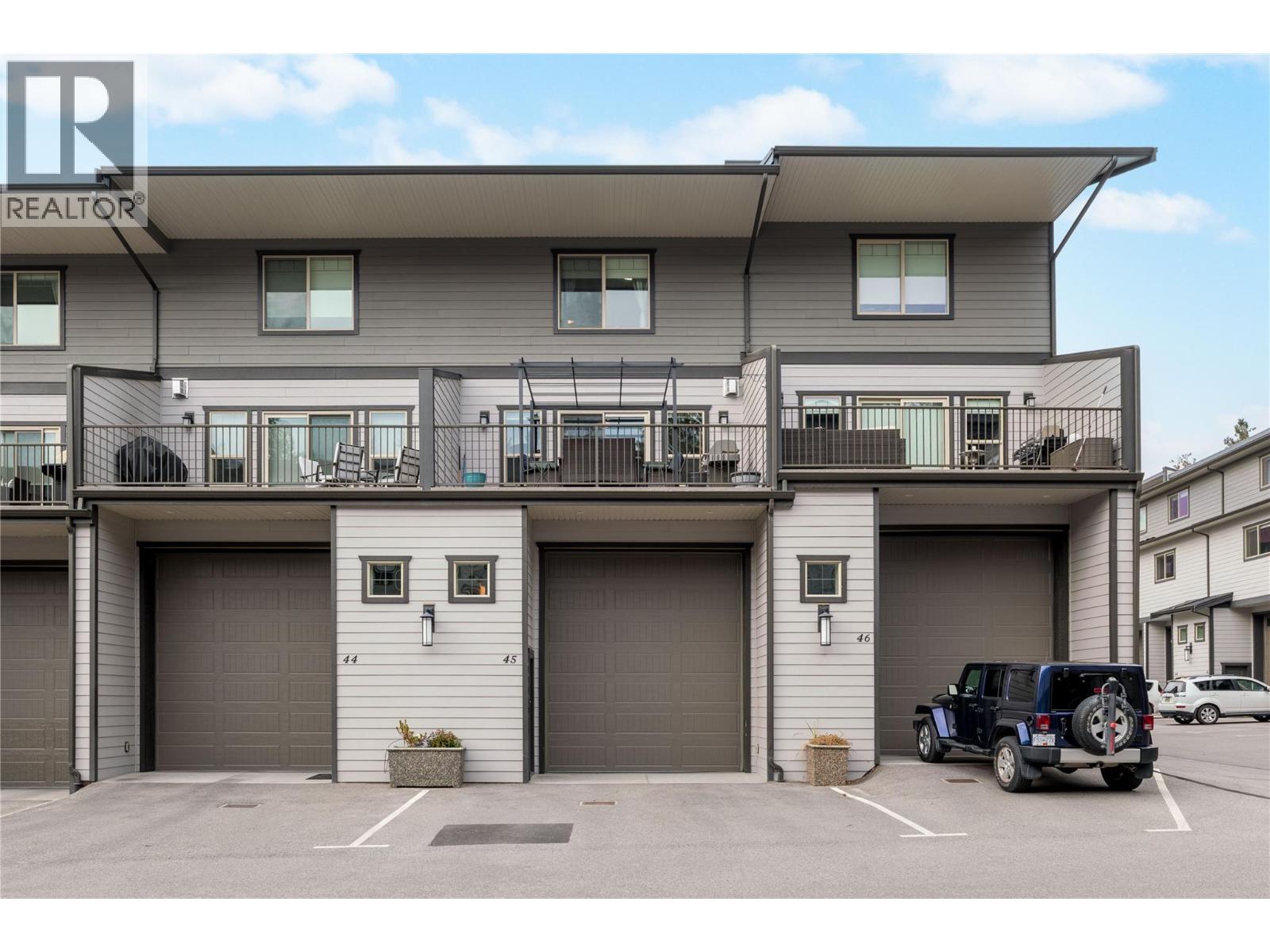- Houseful
- BC
- Kelowna
- South Pandosy
- 2681 Abbott St

Highlights
Description
- Home value ($/Sqft)$929/Sqft
- Time on Houseful19 days
- Property typeSingle family
- StyleOther
- Neighbourhood
- Median school Score
- Lot size7,405 Sqft
- Year built1979
- Garage spaces2
- Mortgage payment
Investor Alert! This location and a great home footprint allow you to either move in and enjoy the beautiful neighbourhood and surroundings, adding your personal touches & updates over time, or grasp the Prime opportunity unfolding in the highly sought-after Abbott Street corridor—one of the most desirable and vibrant areas in the city. This exceptional property boasts UC5 zoning, offering unmatched development potential with permitted construction of up to 4 stories, including the exciting possibility of rooftop patios. With a generous building envelope of up to 12,000 sq. ft., this is a rare chance to capitalize on one of the city's most flexible and high-value zoning designations. Whether you're envisioning a luxury multi-family development, high-end townhomes, or an iconic mixed-use build, the location and zoning offer limitless residential investment potential. Nestled in a dynamic neighborhood just steps to the lake, beaches, cafes, and cultural attractions, this site offers the perfect blend of urban lifestyle and long-term growth. Buyers are advised to perform their own due diligence with the City to explore all future development possibilities. Don’t miss this golden opportunity to create something remarkable in the heart of the Abbott Street corridor! (id:63267)
Home overview
- Cooling Central air conditioning
- Heat type Forced air, see remarks
- Sewer/ septic Municipal sewage system
- # total stories 2
- Roof Unknown
- Fencing Fence
- # garage spaces 2
- # parking spaces 2
- Has garage (y/n) Yes
- # full baths 2
- # half baths 1
- # total bathrooms 3.0
- # of above grade bedrooms 3
- Flooring Hardwood, linoleum, mixed flooring, tile
- Has fireplace (y/n) Yes
- Community features Pets allowed, rentals allowed
- Subdivision Kelowna south
- Zoning description Unknown
- Directions 2004846
- Lot dimensions 0.17
- Lot size (acres) 0.17
- Building size 2152
- Listing # 10364612
- Property sub type Single family residence
- Status Active
- Ensuite bathroom (# of pieces - 2) 2.54m X 1.321m
Level: 2nd - Primary bedroom 4.115m X 3.734m
Level: 2nd - Bedroom 4.013m X 3.023m
Level: 2nd - Kitchen 4.47m X 3.226m
Level: 2nd - Den 2.921m X 3.023m
Level: 2nd - Family room 11.227m X 3.81m
Level: 2nd - Dining room 2.87m X 3.226m
Level: 2nd - Bathroom (# of pieces - 4) 2.54m X 2.311m
Level: 2nd - Foyer 4.547m X 2.667m
Level: Main - Kitchen 4.115m X 3.302m
Level: Main - Living room 5.283m X 3.658m
Level: Main - Bedroom 3.912m X 3.658m
Level: Main - Dining room 5.283m X 3.175m
Level: Main - Bathroom (# of pieces - 3) 1.956m X 3.327m
Level: Main
- Listing source url Https://www.realtor.ca/real-estate/28937401/2681-abbott-street-kelowna-kelowna-south
- Listing type identifier Idx

$-5,333
/ Month












