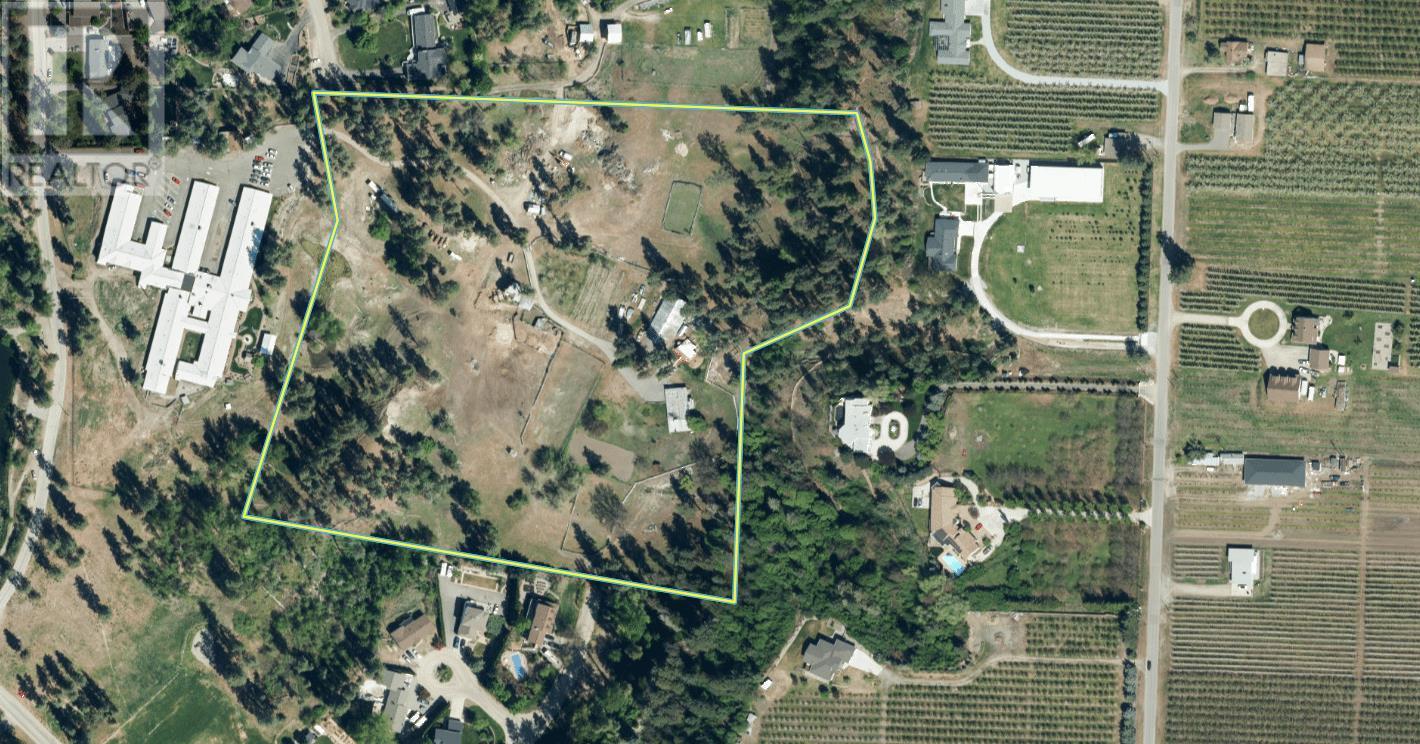
Highlights
Description
- Home value ($/Sqft)$1,211/Sqft
- Time on Houseful364 days
- Property typeSingle family
- Neighbourhood
- Median school Score
- Lot size15.99 Acres
- Year built1966
- Garage spaces1
- Mortgage payment
Exceptional Development Opportunity – 15.99 Acres (Not in the ALR) Rare chance to acquire a prime 15.99-acre holding property outside the ALR, offering immense development potential. Currently zoned RR1, with city sewer and water services adjacent to the property—a major infrastructure advantage. ? Development Potential: Preliminary plans by Protech available for a proposed 28-lot subdivision ? Prime Location: Centrally located, just minutes to downtown, Orchard Park Mall, Costco, and major transit routes ? Existing Home: Well-maintained 3,300 sq ft residence on-site—dated, but livable and income-generating during planning phases ? Flexible Options: Seller open to remaining involved as a partial equity partner Whether you're a developer, investor, or land banker, this is a rare opportunity to secure one of the last large, developable parcels in a sought-after urban location. (id:63267)
Home overview
- Heat type Baseboard heaters
- # total stories 2
- Fencing Chain link, fence
- # garage spaces 1
- # parking spaces 1
- Has garage (y/n) Yes
- # full baths 2
- # total bathrooms 2.0
- # of above grade bedrooms 3
- Community features Pets allowed, rentals allowed
- Subdivision South east kelowna
- View Mountain view
- Zoning description Unknown
- Lot dimensions 15.99
- Lot size (acres) 15.99
- Building size 3301
- Listing # 10326498
- Property sub type Single family residence
- Status Active
- Other 6.299m X 3.353m
Level: Lower - Other 7.925m X 5.029m
Level: Lower - Family room 4.572m X 9.144m
Level: Lower - Bathroom (# of pieces - 3) 1.702m X 2.667m
Level: Lower - Utility 7.823m X 3.454m
Level: Lower - Storage 4.623m X 4.267m
Level: Lower - Other 4.089m X 3.226m
Level: Lower - Other 7.925m X 5.029m
Level: Main - Primary bedroom 3.658m X 3.962m
Level: Main - Laundry 3.2m X 2.134m
Level: Main - Dining room 3.353m X 2.362m
Level: Main - Living room 4.877m X 5.791m
Level: Main - Bedroom 3.658m X 3.048m
Level: Main - Bedroom 3.658m X 3.658m
Level: Main - Ensuite bathroom (# of pieces - 3) 1.626m X 2.819m
Level: Main - Den 2.311m X 3.607m
Level: Main - Kitchen 2.997m X 3.2m
Level: Main
- Listing source url Https://www.realtor.ca/real-estate/27566954/2718-oreilly-road-kelowna-south-east-kelowna
- Listing type identifier Idx

$-10,661
/ Month












