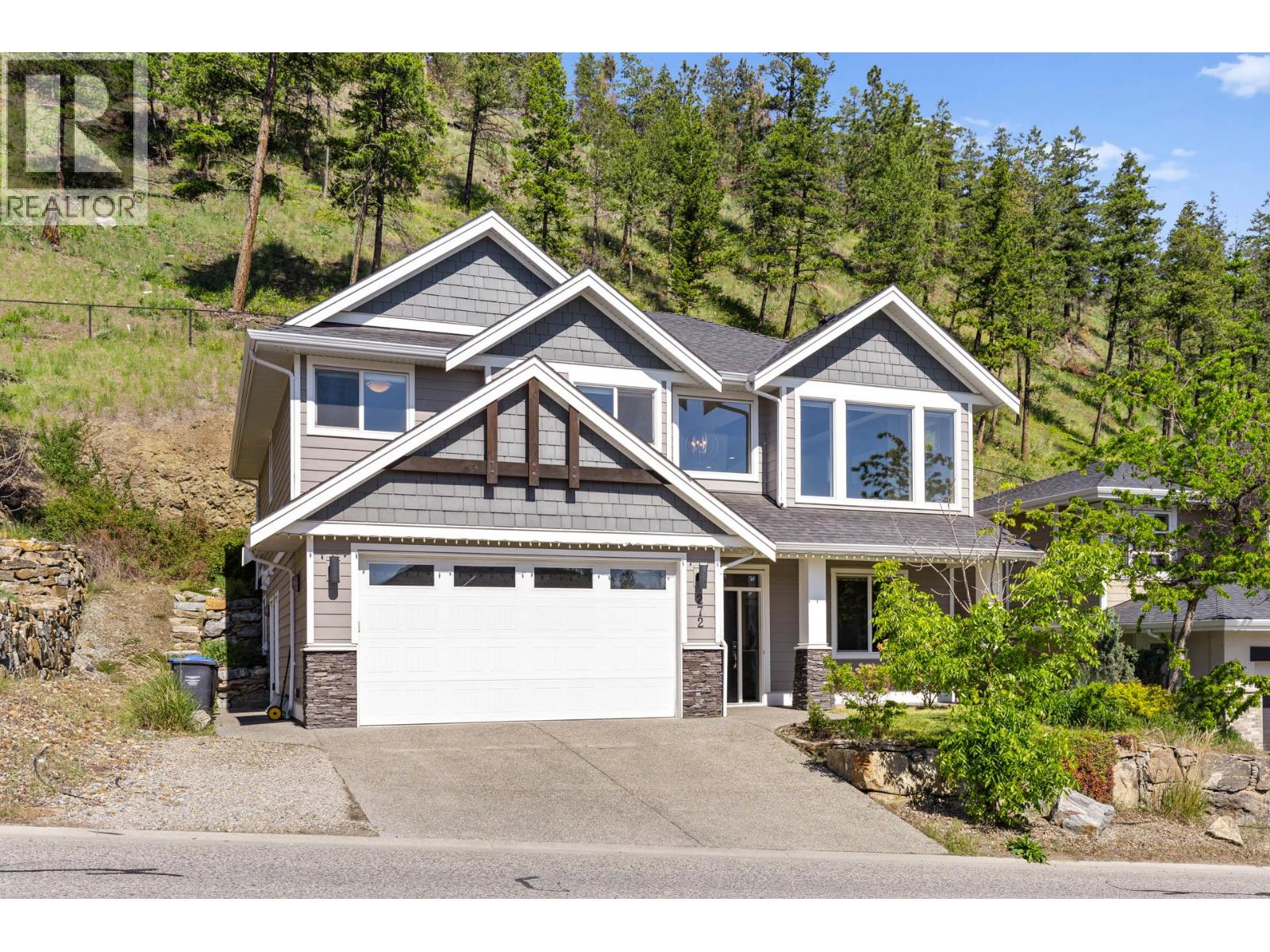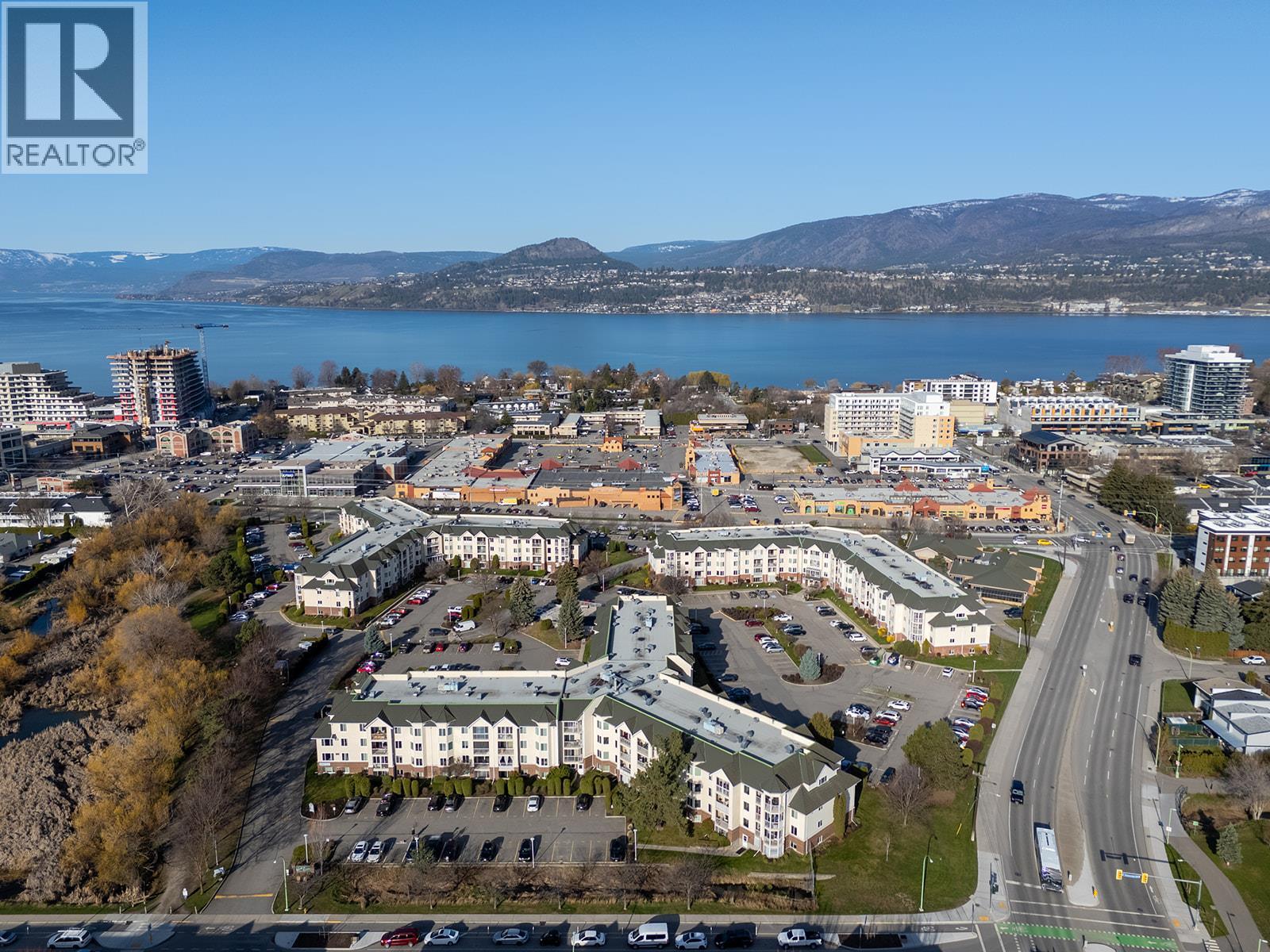
272 Upper Canyon Dr N
272 Upper Canyon Dr N
Highlights
Description
- Home value ($/Sqft)$446/Sqft
- Time on Houseful48 days
- Property typeSingle family
- Neighbourhood
- Median school Score
- Lot size8,276 Sqft
- Year built2014
- Garage spaces2
- Mortgage payment
Nestled in the established Wilden neighbourhood, this home is set in a family-friendly community surrounded by nature. Hiking and biking trails are just steps from the door, with parks within walking distance and local ponds that transform into skating rinks in the winter. Families will value the proximity to North Glenmore Elementary and Dr. Knox École, both less than five minutes away, and the convenience of being only 15 minutes to YLW, Aberdeen Hall, and UBCO. This home is the best priced home with a legal suite in Wilden! A thoughtfully designed 4-bedroom, 2-bathroom main home with a legal 1-bedroom suite offers 2,545 sq. ft. of well-appointed living space on a landscaped 0.19-acre lot. The upper level features three bedrooms, laundry, and two bathrooms including a bright primary suite with walk-in closet and spa-inspired ensuite. The lower level adds a versatile fourth bedroom/office plus a fully self-contained suite with private entrance is an ideal space for extended family or rental income. The open-concept main floor boasts vaulted ceilings, engineered hardwood, and large windows that flood the home with natural light. A chef’s kitchen showcases soft-close maple cabinetry, quartz counters, Carrera marble island, and pantry with pull-out shelving. The living room offers a 9’ tray ceiling, gas fireplace with custom built-ins, and access to a fully fenced backyard with hot tub, irrigation, and gas BBQ hookup. Quick possession is available. (id:63267)
Home overview
- Cooling Central air conditioning
- Heat type Forced air, see remarks
- Sewer/ septic Municipal sewage system
- # total stories 2
- Roof Unknown
- Fencing Fence
- # garage spaces 2
- # parking spaces 2
- Has garage (y/n) Yes
- # full baths 3
- # total bathrooms 3.0
- # of above grade bedrooms 5
- Flooring Carpeted, hardwood, laminate, tile
- Has fireplace (y/n) Yes
- Community features Family oriented
- Subdivision Wilden
- View Mountain view, view (panoramic)
- Zoning description Unknown
- Lot desc Landscaped, sloping, underground sprinkler
- Lot dimensions 0.19
- Lot size (acres) 0.19
- Building size 2542
- Listing # 10360912
- Property sub type Single family residence
- Status Active
- Living room 3.759m X 4.166m
- Kitchen 2.794m X 3.226m
- Full bathroom 2.413m X 3.073m
- Bedroom 3.378m X 3.226m
- Living room 4.801m X 5.41m
Level: 2nd - Bedroom 2.896m X 4.597m
Level: 2nd - Primary bedroom 3.658m X 4.242m
Level: 2nd - Laundry 2.337m X 1.524m
Level: 2nd - Kitchen 2.337m X 4.699m
Level: 2nd - Dining room 3.099m X 4.699m
Level: 2nd - Bathroom (# of pieces - 4) 2.108m X 2.311m
Level: 2nd - Bedroom 2.87m X 4.293m
Level: 2nd - Ensuite bathroom (# of pieces - 3) 1.854m X 3.124m
Level: 2nd - Utility 2.235m X 0.94m
Level: Main - Bedroom 2.972m X 3.988m
Level: Main
- Listing source url Https://www.realtor.ca/real-estate/28799574/272-upper-canyon-drive-n-kelowna-wilden
- Listing type identifier Idx

$-3,027
/ Month












