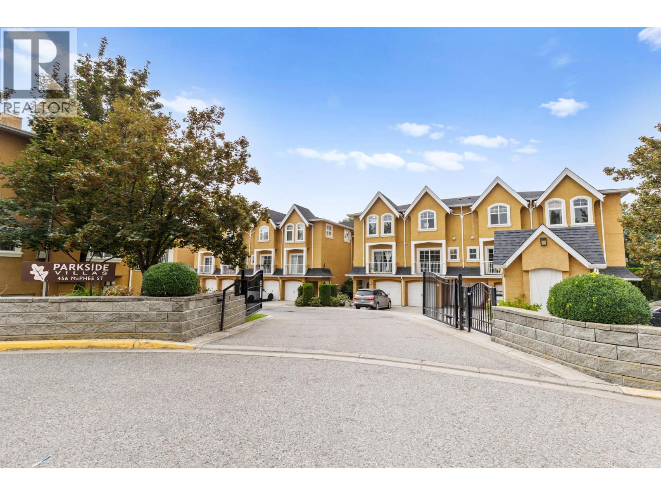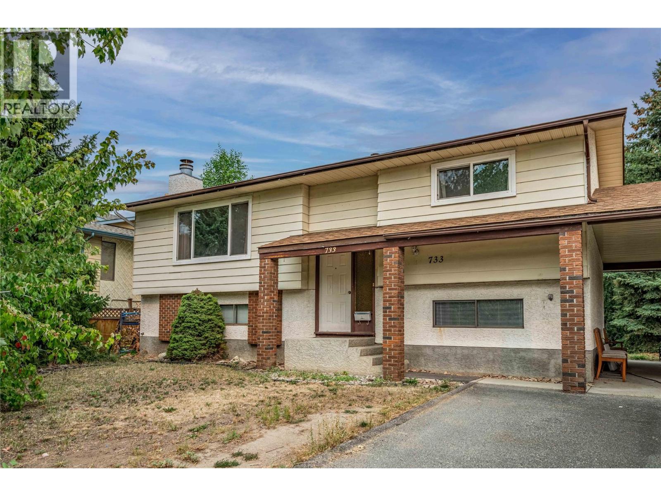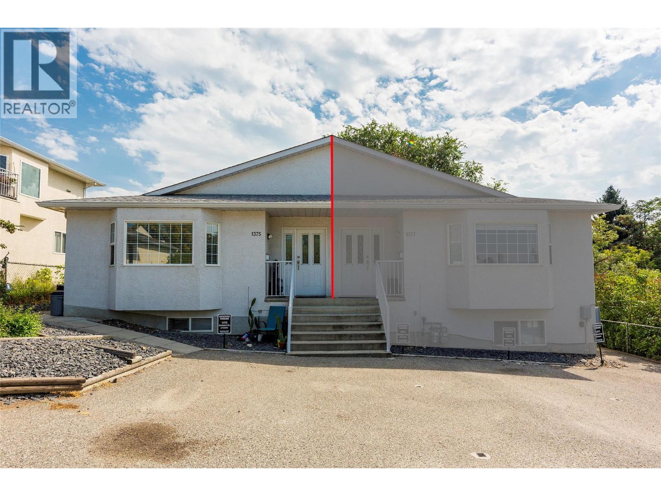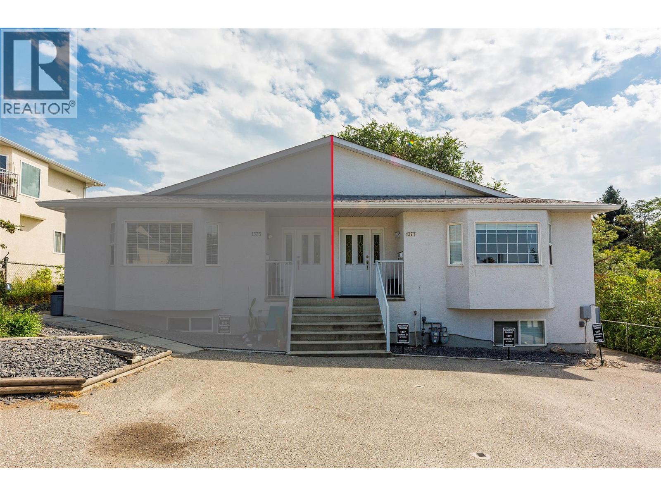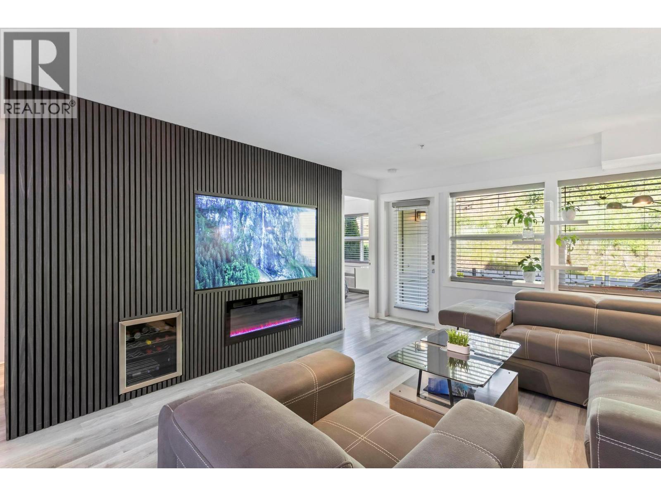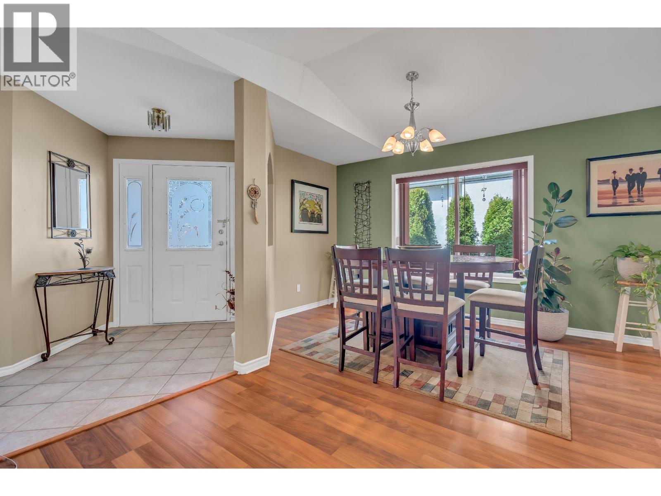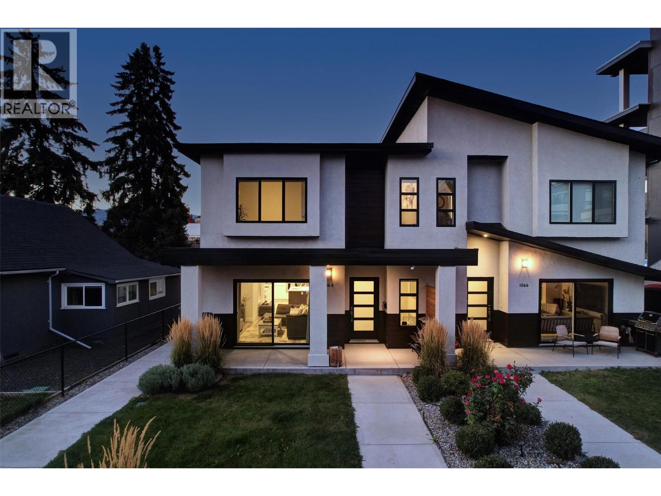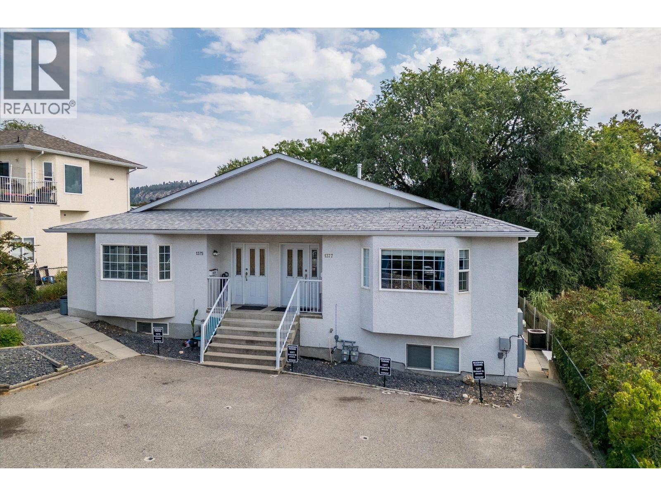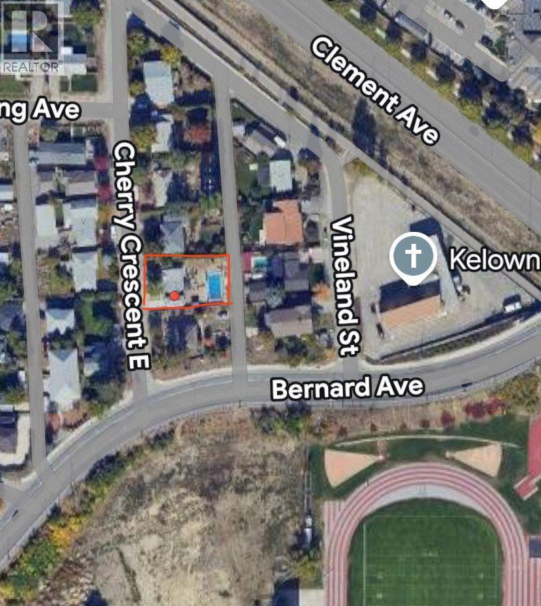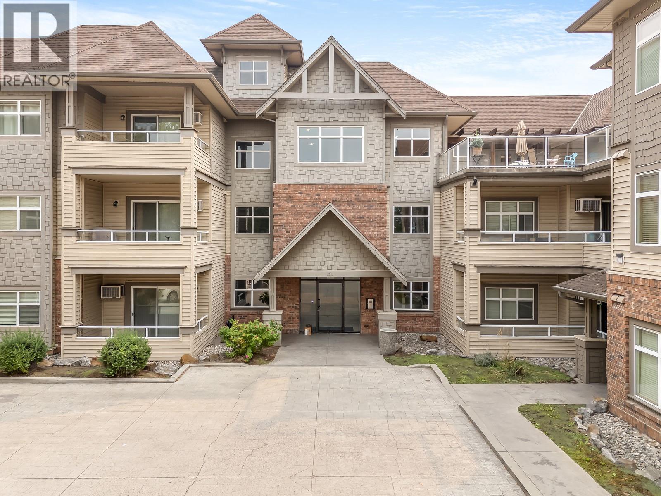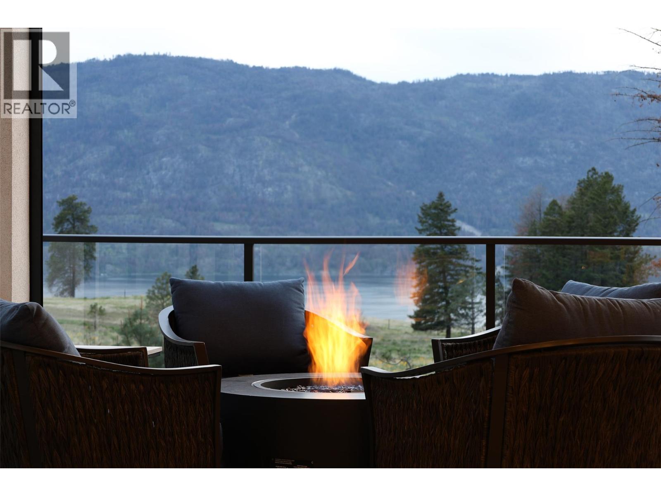
279 Upper Canyon Dr N
279 Upper Canyon Dr N
Highlights
Description
- Home value ($/Sqft)$450/Sqft
- Time on Houseful152 days
- Property typeSingle family
- StyleRanch
- Neighbourhood
- Median school Score
- Lot size6,098 Sqft
- Year built2017
- Garage spaces2
- Mortgage payment
Exquisite Ultramodern Executive Home with Spectacular Mountain Views! This exceptional residence features a meticulously designed layout with high-end finishes throughout. On the main level, you'll find a spacious living room with vaulted ceilings, a custom gas fireplace, and large windows that flood the space with natural light. The layout also includes a versatile study/den, a convenient powder room, a stylish kitchen with quartz countertops and soft-close cabinetry, and a dining area with large windows. Upstairs, a large master suite with a walk-in closet and a luxurious 5-piece bathroom, complete with modern tile work, double sinks, heated flooring, a seamless glass shower, and a separate tub. This floor also includes two additional bedrooms and a full bathroom as well with dual sinks. The LEGAL walkout basement features 10-foot ceilings and large windows, offering a bedroom /hobby room and a 2 bedroom legal suite with a separate entrance and own climate control. This family home boasts many features including large backyard, high efficiency hot water tank, air purifier, water leak sensors, wired-in security cameras around the house, noise proof doors and walls in the second floor, water filtration and much more. Built by the award-winning Rykon Construction, this home is a masterpiece of craftsmanship and attention to detail. This stunning property offers incredible value and won’t last long! Measurements approximate, if important, please confirm. Suit is vacant. (id:55581)
Home overview
- Cooling Central air conditioning
- Heat type Forced air
- Sewer/ septic Municipal sewage system
- # total stories 3
- # garage spaces 2
- # parking spaces 6
- Has garage (y/n) Yes
- # full baths 3
- # half baths 1
- # total bathrooms 4.0
- # of above grade bedrooms 7
- Subdivision Wilden
- Zoning description Unknown
- Lot dimensions 0.14
- Lot size (acres) 0.14
- Building size 3664
- Listing # 10342678
- Property sub type Single family residence
- Status Active
- Full ensuite bathroom 4.216m X 3.505m
Level: 2nd - Bathroom (# of pieces - 5) 3.073m X 1.549m
Level: 2nd - Bedroom 3.835m X 3.658m
Level: 2nd - Bedroom 4.521m X 3.454m
Level: 2nd - Primary bedroom 3.632m X 4.648m
Level: 2nd - Utility 1.422m X 2.083m
Level: Lower - Bathroom (# of pieces - 4) 2.946m X 1.448m
Level: Lower - Bedroom 4.013m X 4.801m
Level: Lower - Bedroom 3.607m X 3.226m
Level: Lower - Living room 5.563m X 3.404m
Level: Lower - Bedroom 9.246m X 5.055m
Level: Lower - Kitchen 5.232m X 4.343m
Level: Main - Office 2.032m X 1.956m
Level: Main - Bedroom 3.785m X 3.632m
Level: Main - Dining room 4.572m X 2.311m
Level: Main - Bathroom (# of pieces - 2) 1.549m X 1.702m
Level: Main - Laundry 3.073m X 2.921m
Level: Main - Living room 5.994m X 5.029m
Level: Main
- Listing source url Https://www.realtor.ca/real-estate/28142470/279-upper-canyon-drive-n-kelowna-wilden
- Listing type identifier Idx

$-4,400
/ Month

