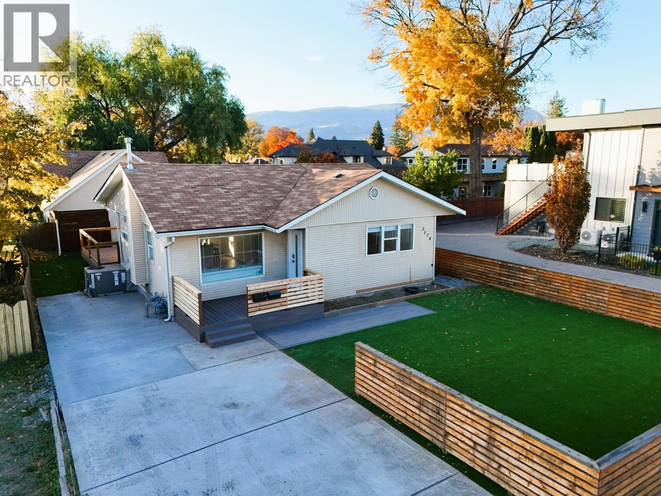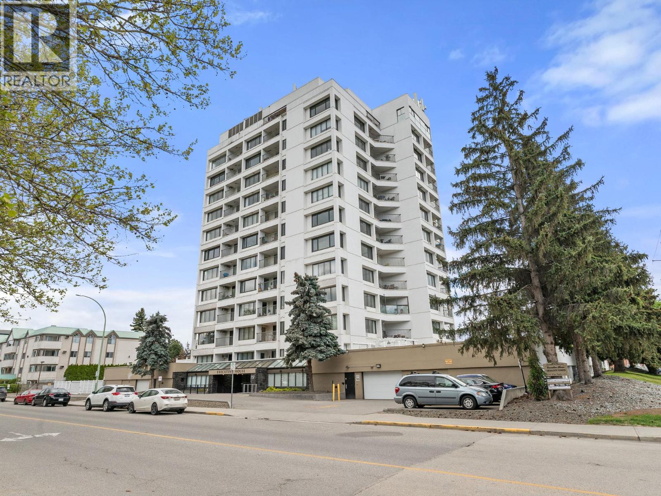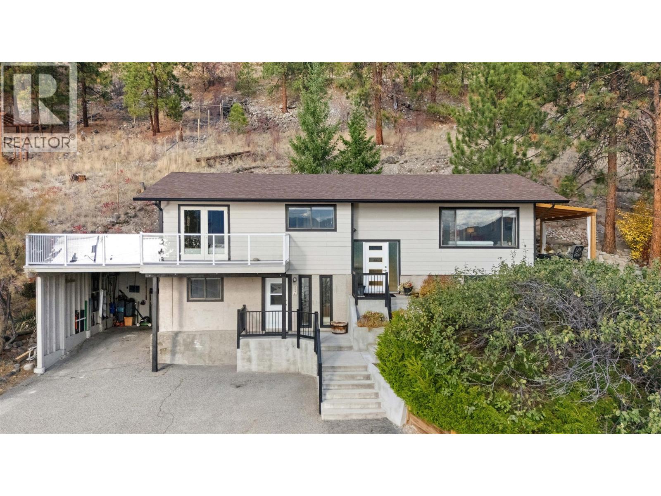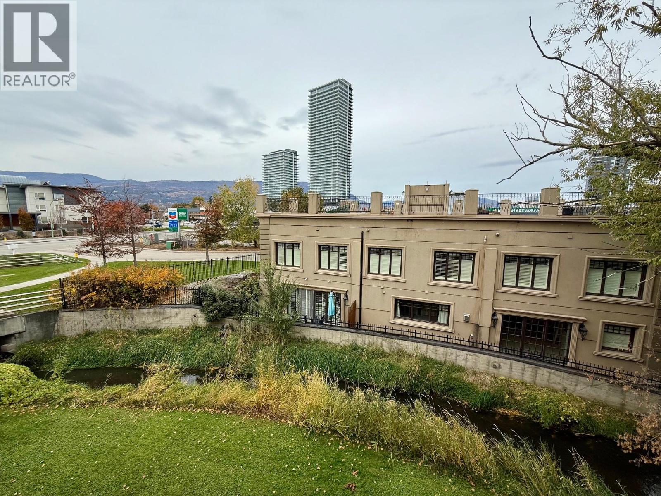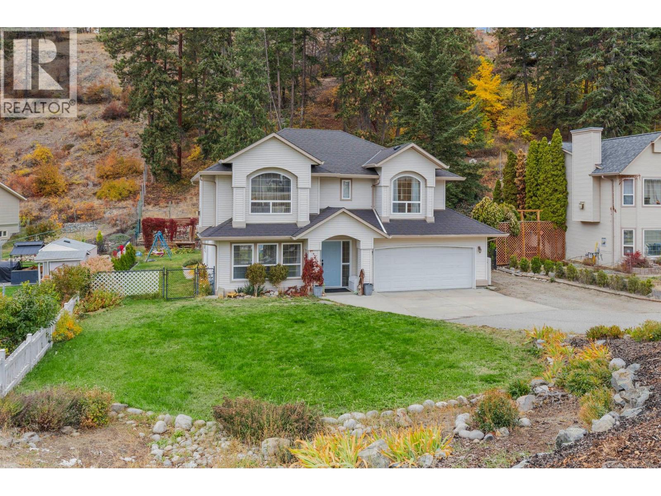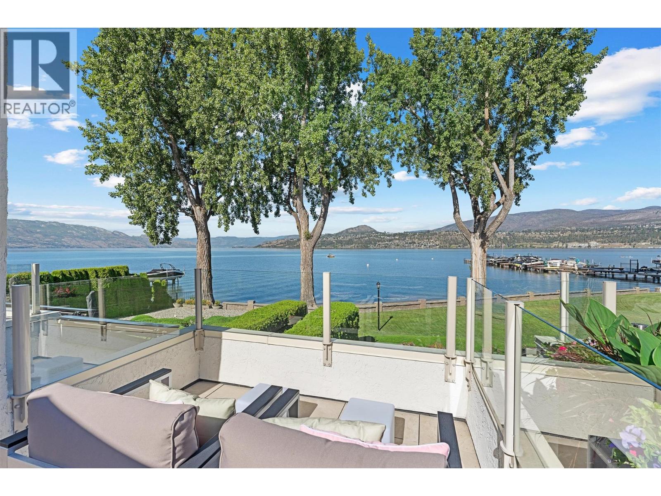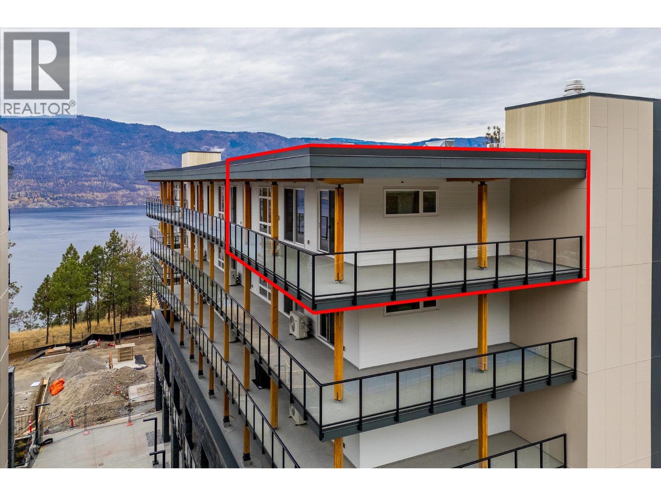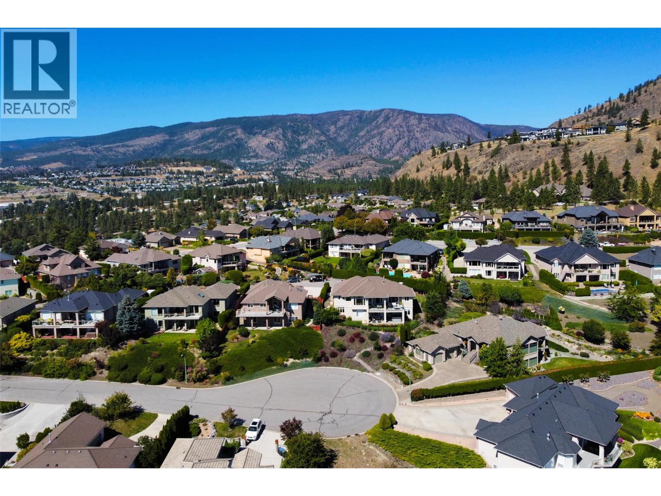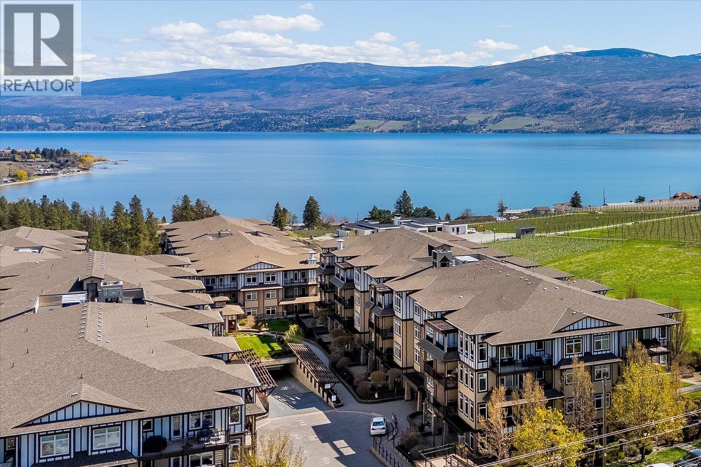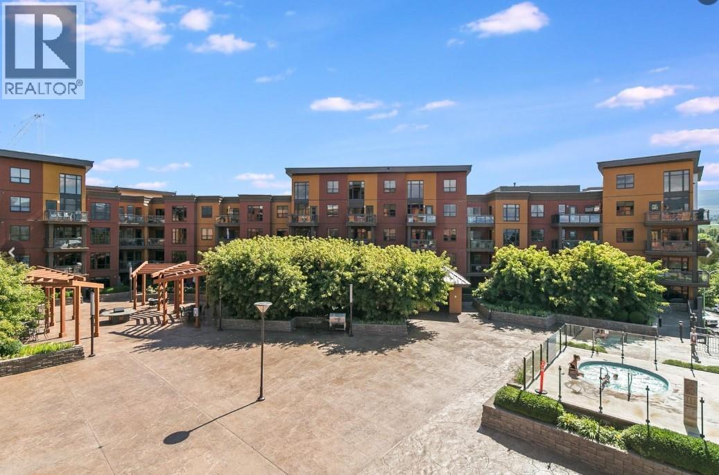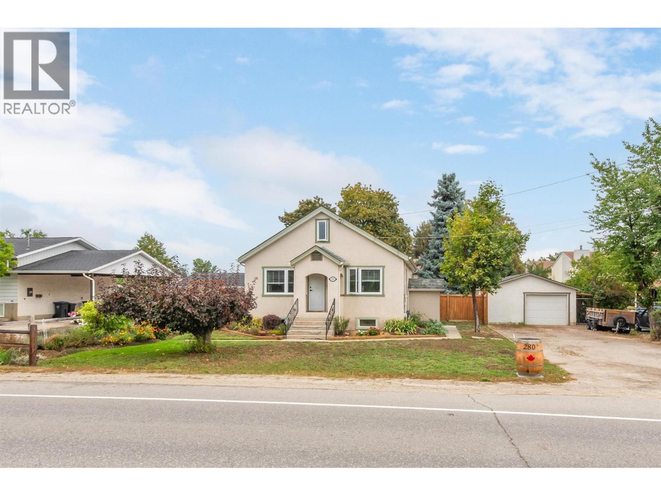
280 Mugford Rd
280 Mugford Rd
Highlights
Description
- Home value ($/Sqft)$411/Sqft
- Time on Houseful48 days
- Property typeSingle family
- Neighbourhood
- Median school Score
- Lot size10,019 Sqft
- Year built1950
- Garage spaces1
- Mortgage payment
Updated Home with Garden Oasis! Thoughtfully updated and maintained & move-in ready. Step inside to a bright, spacious kitchen designed for cooking and entertaining. The large island is perfect for gathering, complemented by stainless appliances incl. a fridge with water and ice, a quiet Bosch dishwasher, and a water filtration system that services the entire home. The living room is filled with natural light from two new energy-efficient, windows and new blinds. The home also features a whole-house surge protector and a high-efficiency furnace (2020). The finished basement offers abundant storage, a laundry sink, second toilet, and a private furnished in-law suite with its own entrance—ideal for guests, family, or rental income. The yard is a true gardener’s dream: 23’ x 32’ garden with rich soil, irrigation, and timers, Potting shed & greenhouse, flowering perennials, raspberries, strawberries, and rhubarb, mature shade trees and a fragrant lilac. Enjoy complete privacy with tall cedar trees and a fully fenced backyard with locking gates. The outdoor living spaces are designed for relaxation and entertainment: Large deck with sunset views, hot tub (2021) above-ground pool with water fountain & solar heater. Brand new lower patio for shady afternoon lounging. A detached garage with automatic opener, expansive under-deck storage, and loads of parking! Location, Location, Location! Close to shops, schools, and bus , just 2 minutes from the YMCA, 10 minutes to YYW, & UBCO. (id:63267)
Home overview
- Heat type Forced air, see remarks
- Has pool (y/n) Yes
- Sewer/ septic Municipal sewage system
- # total stories 2
- # garage spaces 1
- # parking spaces 1
- Has garage (y/n) Yes
- # full baths 2
- # total bathrooms 2.0
- # of above grade bedrooms 4
- Subdivision Rutland north
- Zoning description Unknown
- Lot dimensions 0.23
- Lot size (acres) 0.23
- Building size 1995
- Listing # 10363223
- Property sub type Single family residence
- Status Active
- Full bathroom 2.438m X 1.295m
- Bedroom 14.503m X 1.397m
- Bedroom 3.708m X 3.708m
Level: 2nd - Den 3.708m X 1.956m
Level: 2nd - Bedroom 3.708m X 3.708m
Level: 2nd - 3.759m X 2.819m
Level: Basement - Bathroom (# of pieces - 4) 2.261m X 2.261m
Level: Main - Living room 4.089m X 4.75m
Level: Main - Dining room 3.15m X 4.115m
Level: Main - Primary bedroom 3.607m X 4.064m
Level: Main - Kitchen 4.597m X 6.731m
Level: Main
- Listing source url Https://www.realtor.ca/real-estate/28872372/280-mugford-road-kelowna-rutland-north
- Listing type identifier Idx

$-2,187
/ Month

